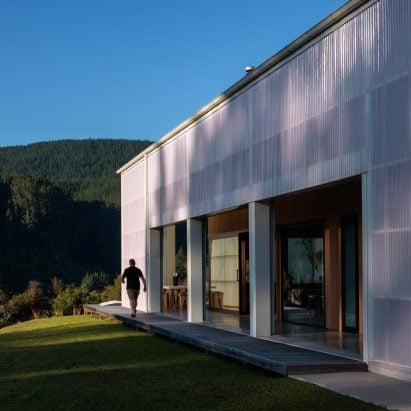
Dezeen Debate features "a windowless storage unit with no charm"
The latest edition of our Dezeen Debate newsletter features a holiday lodge in New Zealand by DCA Architects of Transformation. Subscribe to Dezeen Debate now. More

The latest edition of our Dezeen Debate newsletter features a holiday lodge in New Zealand by DCA Architects of Transformation. Subscribe to Dezeen Debate now. More
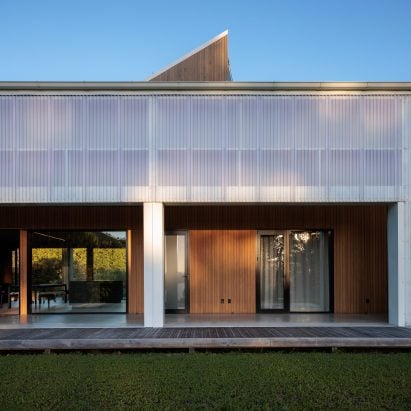
Local studio DCA Architects of Transformation has wrapped a translucent skin of corrugated polycarbonate panels around this holiday lodge in New Zealand. More
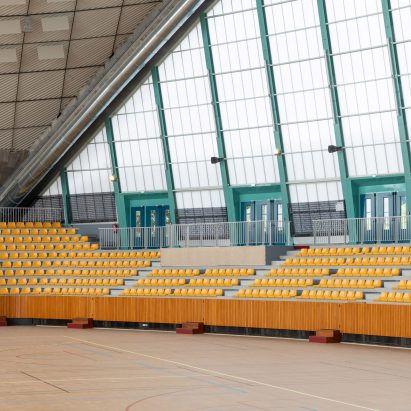
French studio Chatillon Architectes has renovated the Grande Nef of the Île-des-Vannes sports complex in Paris, preserving its parabolic roof and updating its polycarbonate facades. More
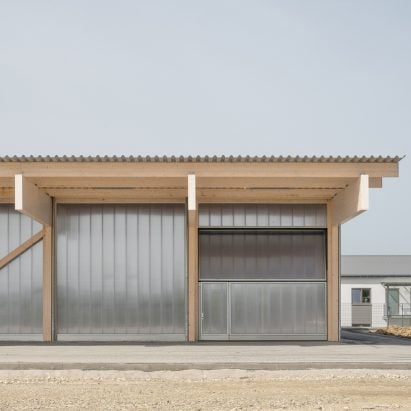
Oversized timber beams support cantilevering canopies on either side of Halle S 46, a warehouse in Germany by Cologne studio Aretz Dürr Architektur. More
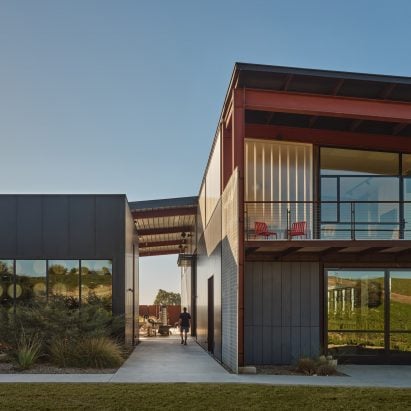
Polycarbonate, steel and concrete are among the resilient materials used to form a pair of industrial buildings at Fulldraw Vineyard, designed by American studio Clayton Korte. More
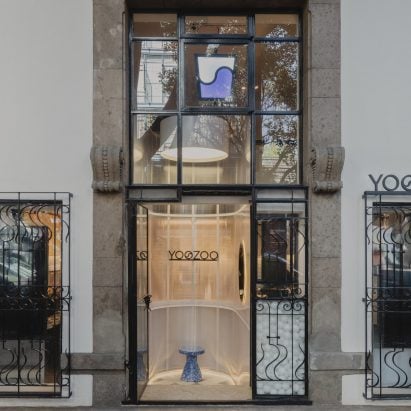
Mexican studio Worc Studio has inserted a minimalist boba tea shop into a colonial building in Mexico City, where drinks are passed into a translucent vertical "tunnel". More

Architecture studio FRPO has designed DH Palencia, a thermal power plant in Spain consisting of a concrete base topped by a lantern-like building and an adjacent tower. More
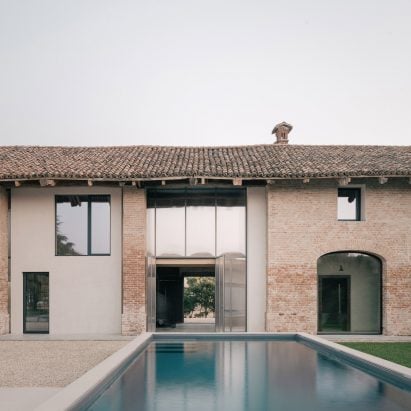
Italian studio Archisbang has transformed a farmhouse outside Turin into a guesthouse, inserting rooms with polycarbonate windows and doors into its existing brick structure. More
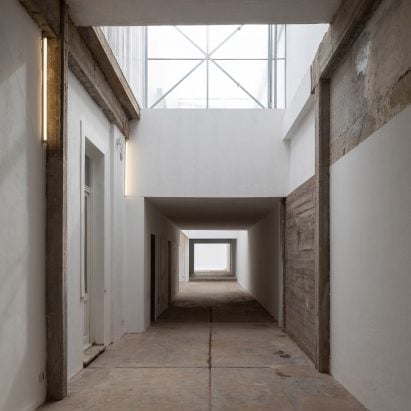
Local architect Julio Sanchez Arimayn has converted an industrial warehouse building into creative studios interspersed throughout two stories and punctuated by mezzanines in Buenos Aires. More
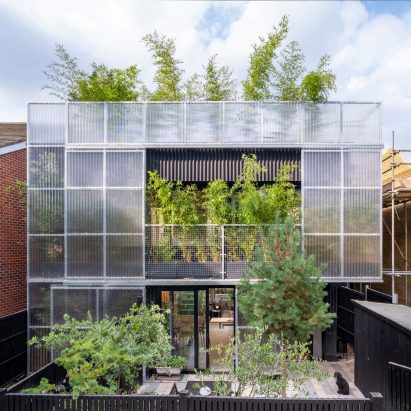
Informed by the greenhouses that once occupied the site, local architecture studio Hayhurst and Co added bamboo planting behind polycarbonate screens to the facade of a family home in London. More
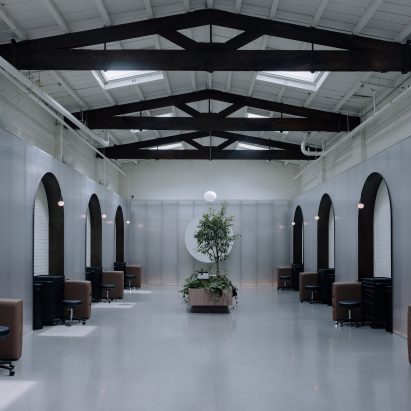
Arched niches provide stations for tattoo artists at Atelier Eva, located in a former Brooklyn hardware store transformed by designer Alp Bozkurt. More
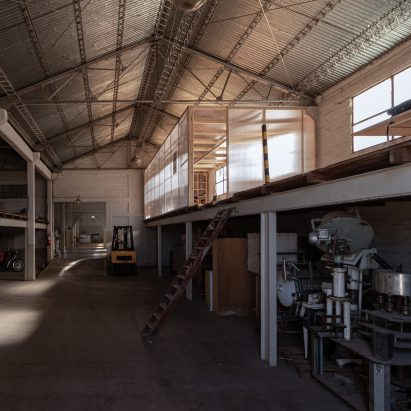
Local studio Atelier Industrial has created a minimalist office with walls made from polycarbonate panels within an existing warehouse in San Rafael, Argentina. More
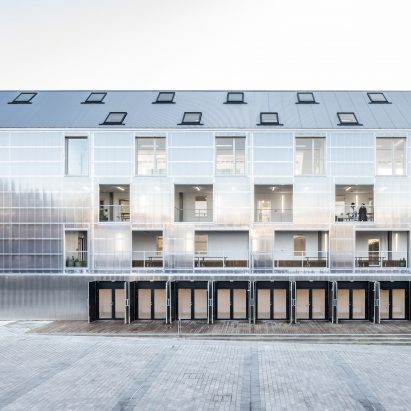
A steel frame clad with aluminium and polycarbonate panels was designed to add an industrial feel to Bradbury Works, a retail and office building in Dalston, London, by local studio YN Studio. More
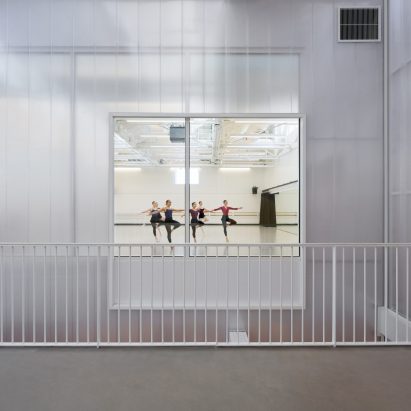
Architectural studio LOHA has transformed an agricultural building in California into the light-filled Sandi Simon Center for Dance with polycarbonate walls that evoke the "ephemeral nature of performance". More
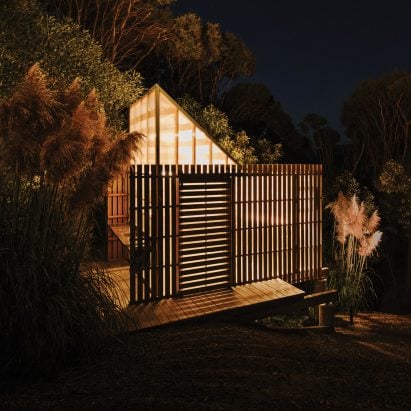
Timber slats that mimic the surrounding treeline wrap around a shed in Akaroa, New Zealand, which was designed by architecture studio Fabric to transform into a light sculpture at night. More
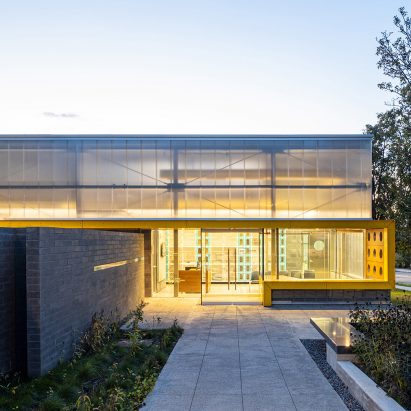
NYC-based firm Garrison Architects has completed an animal shelter in Staten Island, which is wrapped in full-height translucent walls that provide even lighting conditions throughout the day. More
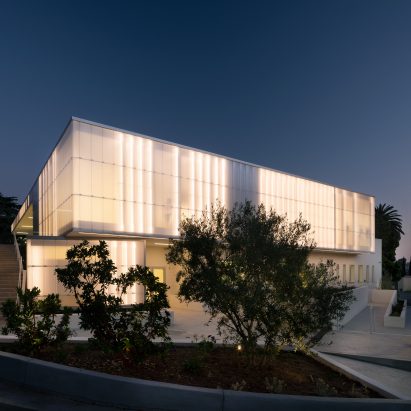
California studio AUX Architecture has tranformed and expanded a synagogue on LA's Westside to create the Glorya Kaufman Performing Arts Center for a nonprofit focused on children's welfare. More

Architecture firm LOHA used "material layering" to create a light-filled workspace in California for photographers, videographers and other creatives involved in brand imaging for sportswear brand Nike. More
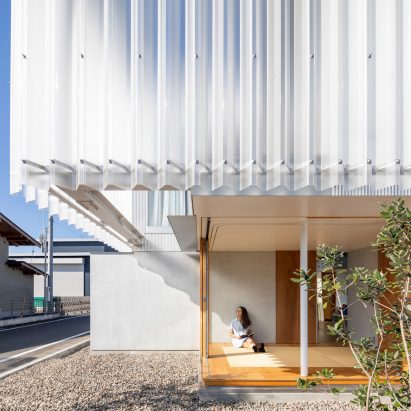
Translucent polycarbonate panels wrap around the upper floor of this house in Yanakacho, Japan, hiding the private areas from view while allowing daylight to enter. More
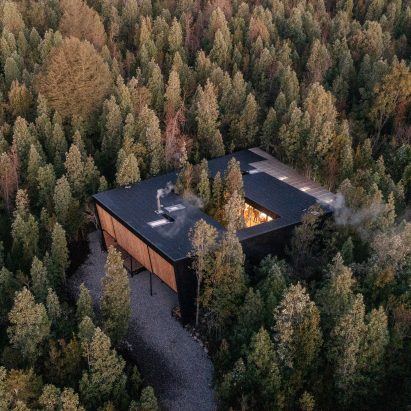
Native ferns and trees grow within the centre of this home in Molco, Chile, which architect Lucas Maino Fernandez designed to establish continuity between the living spaces and the surrounding forest. More