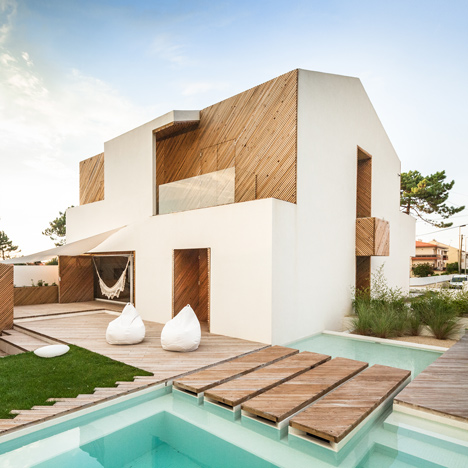
Ernesto Pereira updates a coastal Portuguese home with timber-clad cutaways
Diagonal slats of timber line the boxy recesses set into the facade of this house in Portugal that has been remodelled by architect Ernesto Pereira (+ slideshow). More

Diagonal slats of timber line the boxy recesses set into the facade of this house in Portugal that has been remodelled by architect Ernesto Pereira (+ slideshow). More
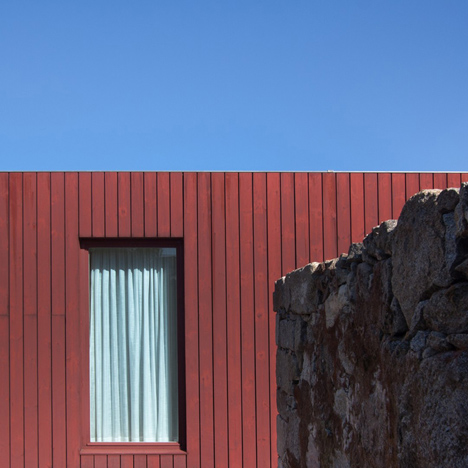
This red-painted timber-clad extension was added to the rear of an old stone farmhouse in Portugal, framing a new courtyard at the centre of the family home (+ slideshow). More
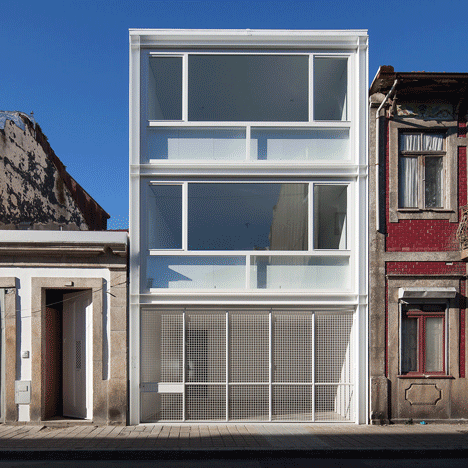
Bright white shutters concertina across the glazed facade of this Porto home designed and occupied by local architects Cláudia Monteiro and Vitor Oliveira. More

A triangular lightwell covered in scale-like shingles extends from the roof of this living room that architect Nuno Melo Sousa has added to a house in Penafiel, Portugal (+ slideshow). More
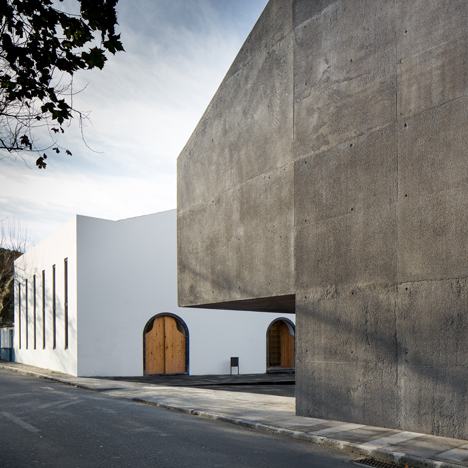
Menos é Mais Arquitectos and João Mendes Ribeiro slotted both light and dark structures among the stone buildings of an old warehouse complex to create this arts centre – one of 40 projects now on the shortlist for the Mies van der Rohe Award. More
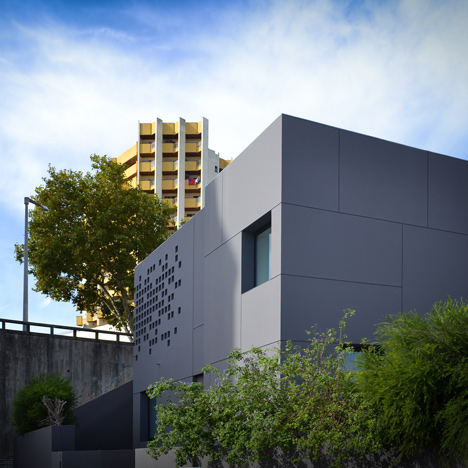
GGLL Atelier has converted a villa in Cascais, Portugal, into a monolithic office building featuring a smattering of square holes that let dappled light reach the interior (+ slideshow). More
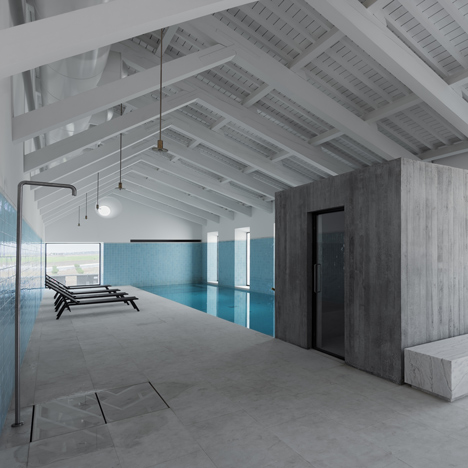
Raw concrete and timber boxes create rooms inside these gabled blocks, added to a hotel on a vineyard in rural Portugal by architect and set designer João Mendes Ribeiro (+ slideshow). More
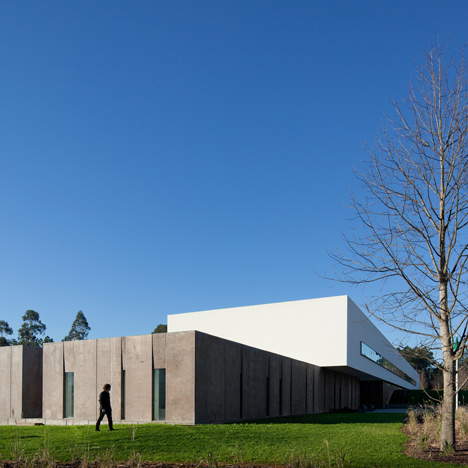
The base of this sports university building in Portugal by architect Pedro Reis is a concrete plinth set into a hillside, while a long white box above contains classrooms (+ slideshow). More

Fifty-two white-topped cubes make up the residences of this retirement home near Lisbon by Guedes Cruz Architects, but a roof turns bright red if someone inside sounds the alarm (+ slideshow). More
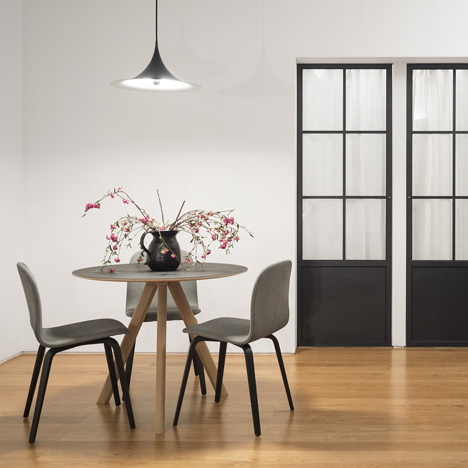
Porto studio Fala Atelier has overhauled the layout of a cramped flat in Lisbon, adding sliding doors that connect each room to a central living area and small balcony. More
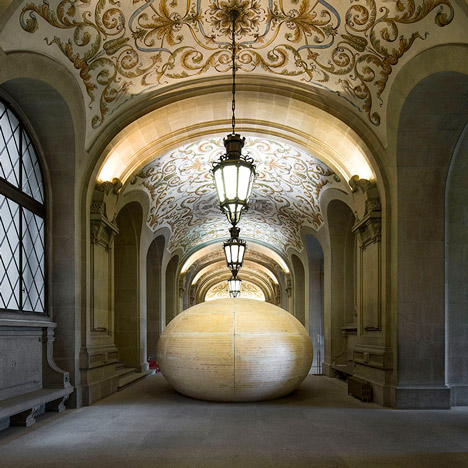
Portuguese architect Camilo Rebelo installed this wooden egg large enough for several people to hide inside beneath the vaulted ceilings of the Porto city hall atrium (+ slideshow). More
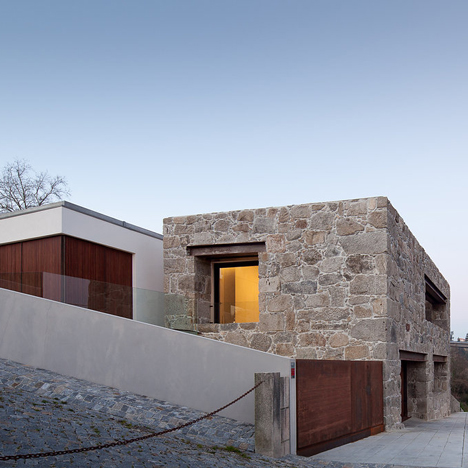
The white walls of this modern family home by FCC Arquitectura nestle behind the deteriorated stone facade of a former farmhouse and granary in northern Portugal (+ slideshow). More
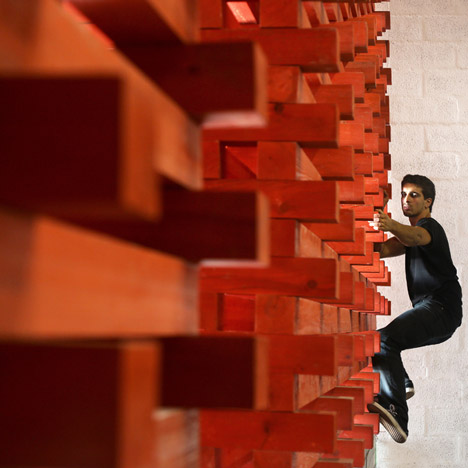
Architects João Quintela and Tim Simon have built a pavilion inside a climbing centre in Lisbon, providing a cafe and reception space that visitors can also scramble over (+ slideshow). More
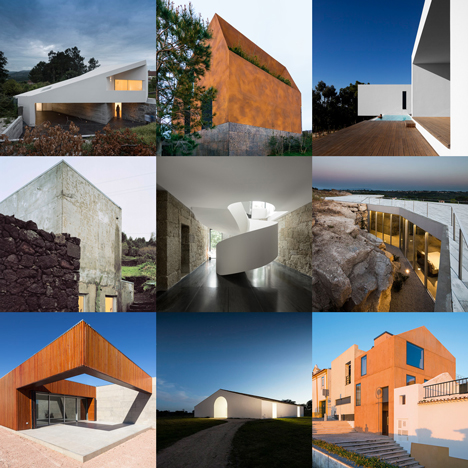
Following the popularity of a modern concrete house slotted behind crumbling walls, we've collected together all of the stunning Portuguese homes from the pages of Dezeen and pinned them to a new Pinterest board.
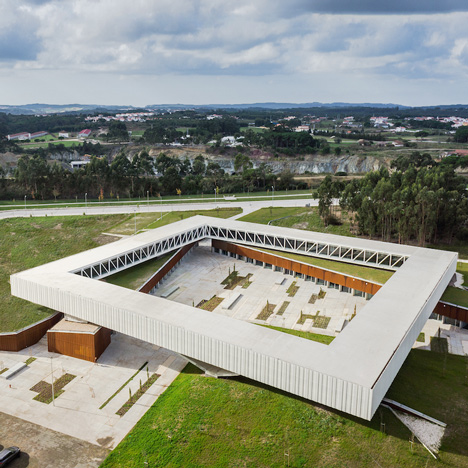
This square building with a hollow centre appears to balance over a cluster of hills, creating offices and a central plaza for a business incubator unit in a rural Portuguese technology park (+ slideshow). More
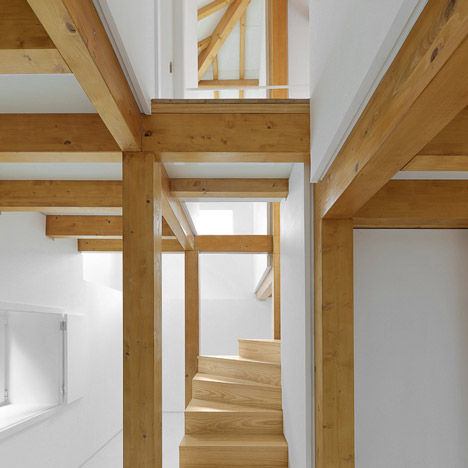
Architecture studio Corpo Atelier has restructured an old stone outbuilding in a rural area of northern Portugal, adding a bulky wooden framework behind its thick masonry walls (+ slideshow). More
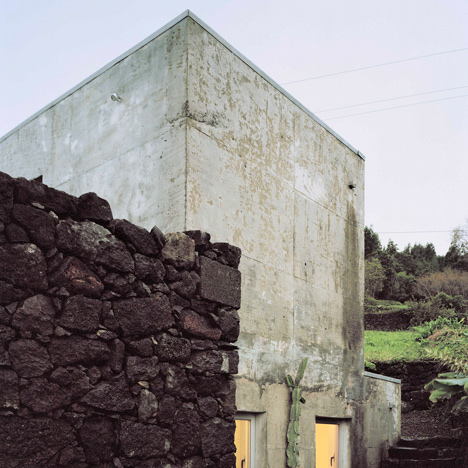
Portuguese studio SAMI Arquitectos has slotted a modern concrete house behind the crumbling stone walls of a ruined building, located on an island in the middle of the North Atlantic Ocean. More
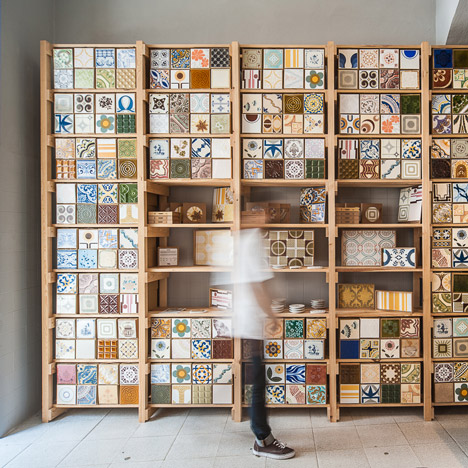
Vintage tiles are showcased across simple pine shelves inside this new shop for a specialist tile seller in Lisbon, designed by the four brothers who run the business (+ slideshow). More
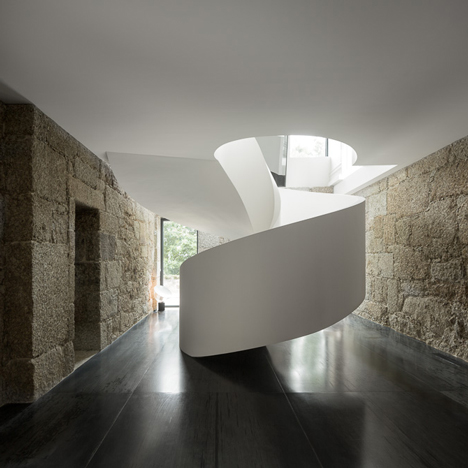
A white spiral staircase that contrasts with the surrounding stone walls is one of several modern interventions that architect Elisabete Saldanha has added to this converted farmhouse in Portugal (+ slideshow). More
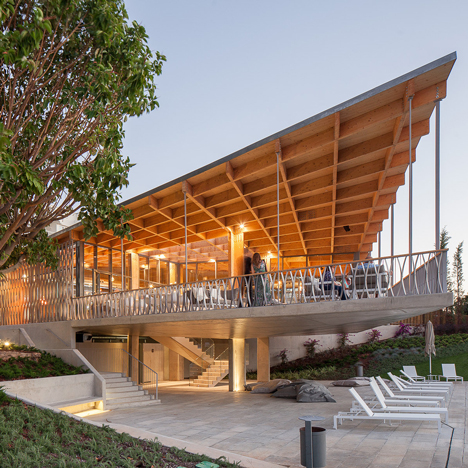
A new timber and concrete cafe cantilevers out towards the swimming pool at this 1970s hotel in Portugal that has been renovated by Campos Costa Arquitectos (+ slideshow). More