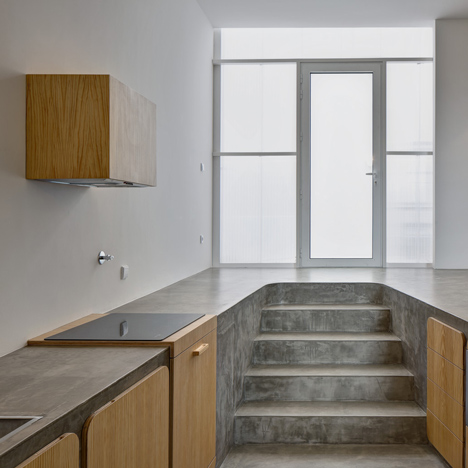
House in Porto features concrete floors that double as kitchen worktops
A concrete kitchen worktop doubles up as a dining room floor inside this renovated house in Porto by Portuguese studio Ezzo (+ movie). More

A concrete kitchen worktop doubles up as a dining room floor inside this renovated house in Porto by Portuguese studio Ezzo (+ movie). More
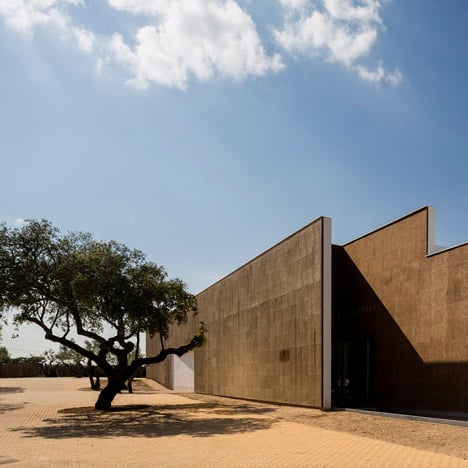
Portuguese architect José Carlos Cruz claims to have built the world's first cork-clad hotel, located amongst the olive and cork trees of Portugal's Alentejo region (+ slideshow). More
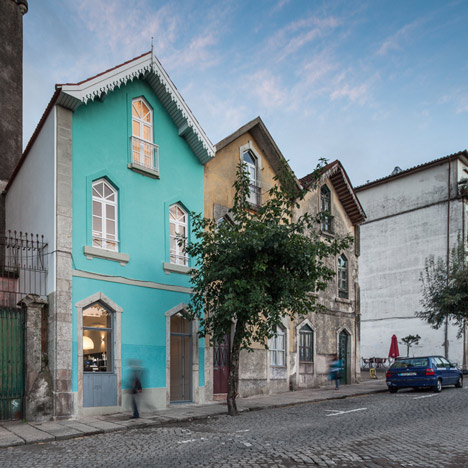
Portuguese studio Tiago do Vale Arquitectos has renovated a townhouse in Braga that was built as a servants' house in the late nineteenth century and modelled on the style of an Alpine chalet (+ slideshow). More
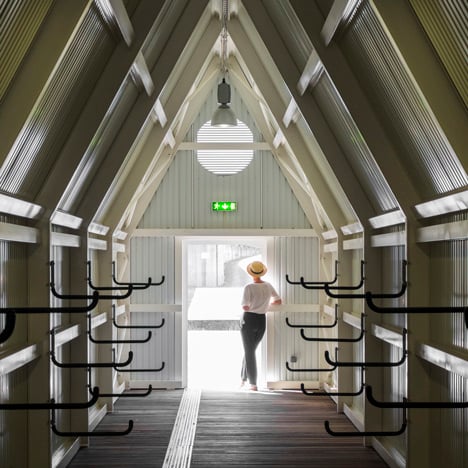
Portuguese studio Belém Lima Arquitectos has perched a pair of gabled cabins on the edge of a dam in northern Portugal to provide a public boathouse and cafe (+ slideshow). More
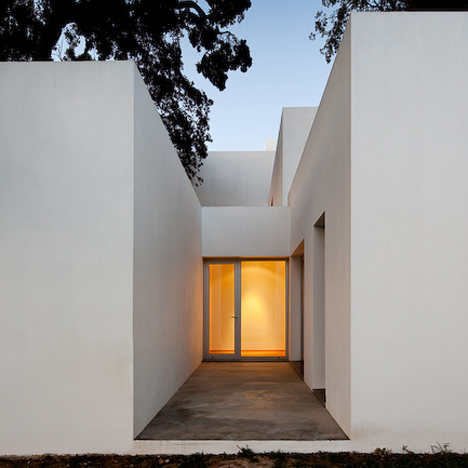
Portuguese studio DNSJ.arq has completed a cluster of three white houses on the outskirts of a small town in southern Portugal (+ slideshow). More
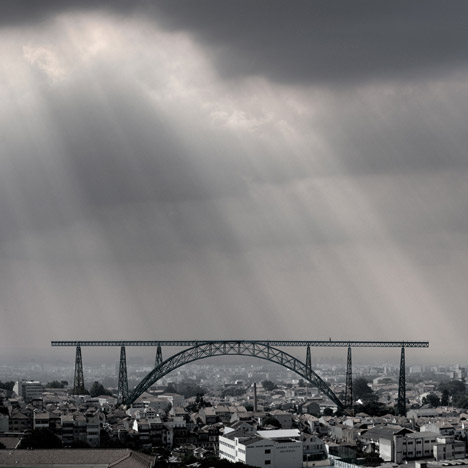
News: two Portuguese architects want to transform Porto's iconic Maria Pia Bridge, built in 1877 by Gustave Eiffel, into a monument by moving the disused structure from its present location on the River Douro to the city centre. More
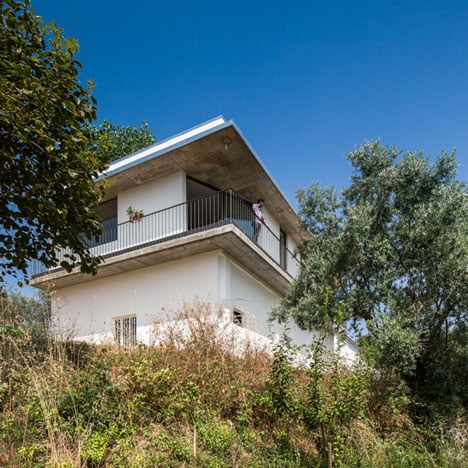
This house by Portuguese architect Miguel Marcelino rests on top of an old warehouse in Torres Novas, central Portugal (+ slideshow). More
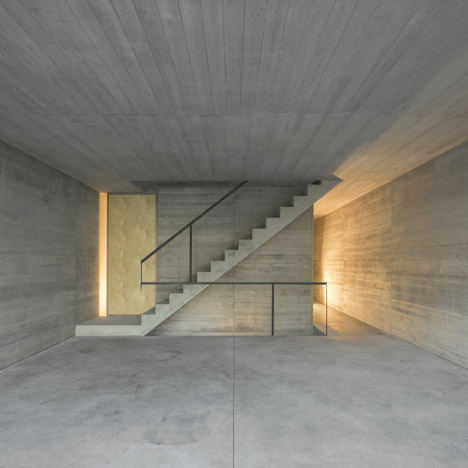
A raw concrete interior is contained behind the white limestone facade of this townhouse in Lisbon by ARX Portugal (+ slideshow). More
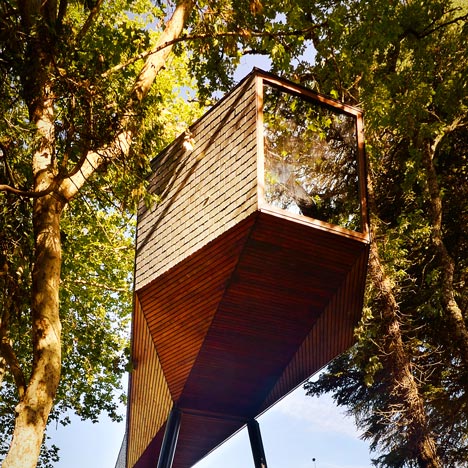
The long narrow bodies of snakes inspired the shapes of this pair of matching woodland hideaways that stretch out between the trees of a park in northern Portugal (+ slideshow). More
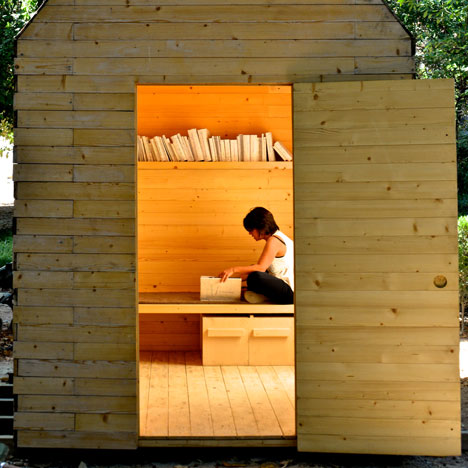
Lisbon Architecture Triennale: Portuguese artist Marta Wengorovius teamed up with architect Francisco Aires Mateus to create this small wooden library that can be used by only one person at a time. More
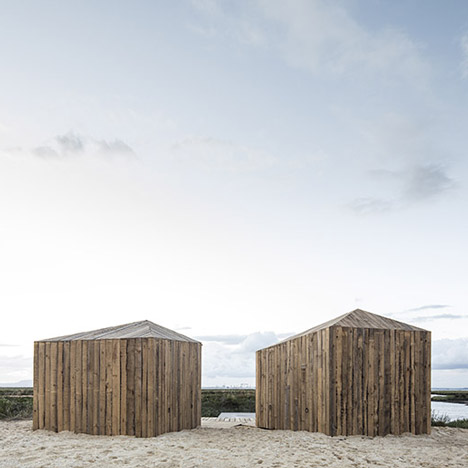
Lisbon studio Aires Mateus used only reclaimed timber to construct this pair of waterfront cabins in Grândola, Portugal (+ slideshow). More
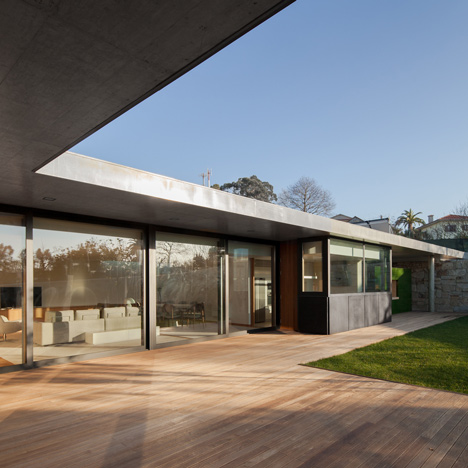
This concrete-clad house in northern Portugal by Arquitectos Matos comprises an L-shaped block that folds around a courtyard (+ slideshow). More
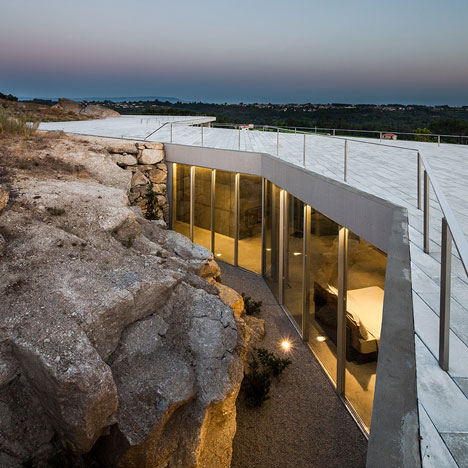
The sprawling topography of the Portuguese landscape provided the shape of this restaurant, guest house and wine showroom by architecture studio Carvalho Araújo (+ slideshow). More
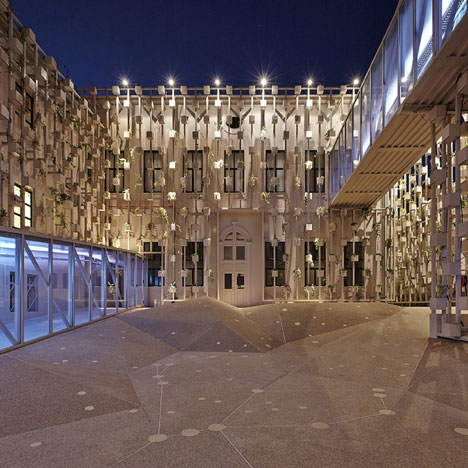
Portuguese atelier Carvalho Araújo has converted an old military police headquarters in Braga, Portugal, into an art and culture centre with plant pots covering its walls (+ slideshow). More
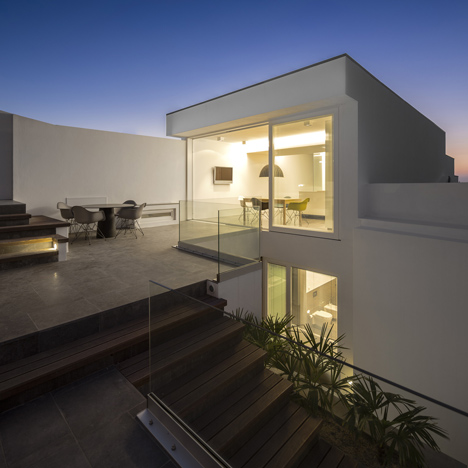
This house by architect Marlene Uldschmidt has been built into the side of a hill in Portugal and features a vertical light well that links its upper and lower floors (+ slideshow). More
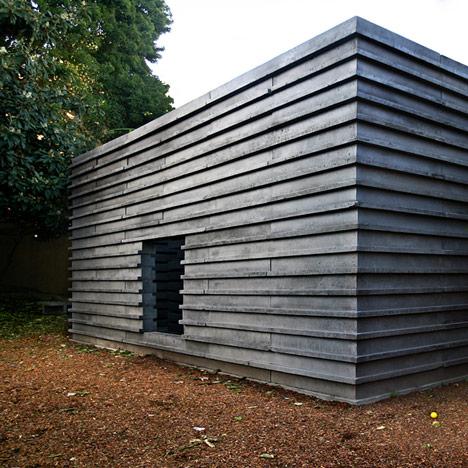
Lisbon Architecture Triennale: an austere concrete pavilion in Lisbon with a staggered corridor and a hidden courtyard will host events and exhibitions during the Lisbon Architecture Triennale, which kicks off next month (+ slideshow). More
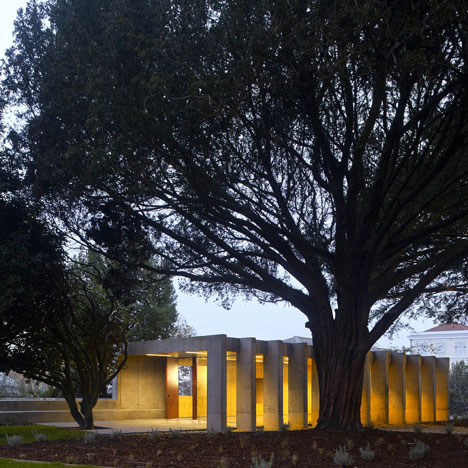
Portuguese studio Clínica de Arquitectura has installed a pavilion with 12 concrete ribs in a garden at the University of Porto (+ slideshow). More
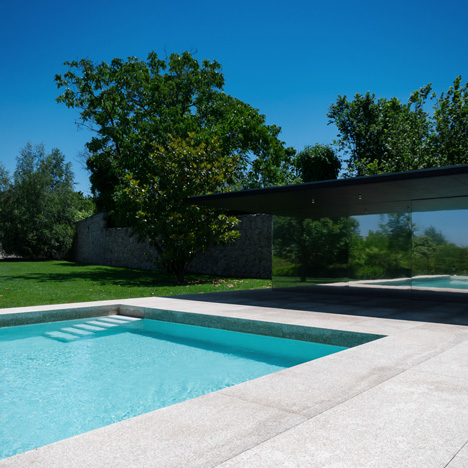
Portuguese architect João Mendes Ribeiro clad this swimming pool pavilion with mirrored panels so it disappears into the surrounding orchard (+ slideshow). More
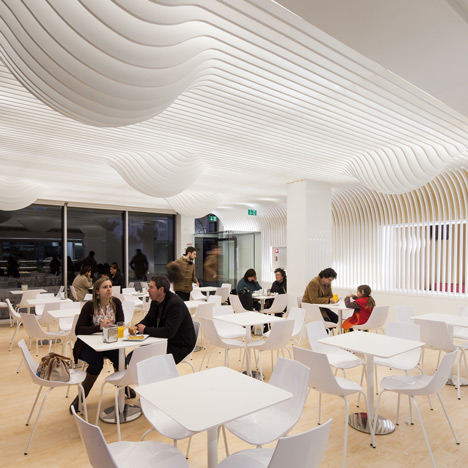
This bakery in Porto by Portuguese architect Paulo Merlini has a wavy ceiling that's designed to look like a dripping cake topping (+ slideshow). More
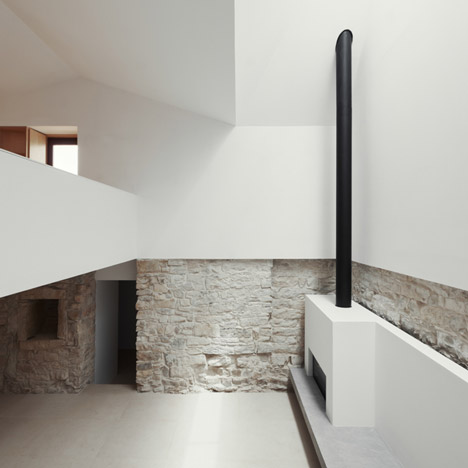
Portuguese architect João Branco has revamped a cluster of farm buildings and animal pens to create a weekend retreat for a family in Portugal's Sierra de Janeanes district (+ slideshow). More