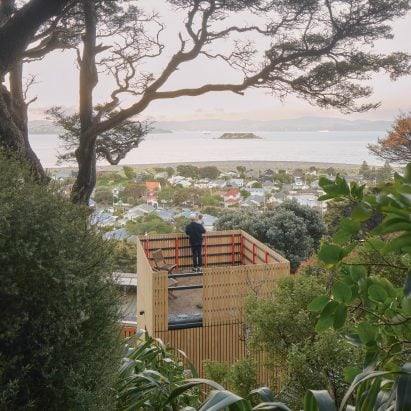
Towering house extension in New Zealand mimics "childhood treehouse"
Wood is the dominant material throughout Karaka Tower, a vertical house extension in Wellington, New Zealand, designed by local studio Arête Architects to evoke a treehouse. More

Wood is the dominant material throughout Karaka Tower, a vertical house extension in Wellington, New Zealand, designed by local studio Arête Architects to evoke a treehouse. More
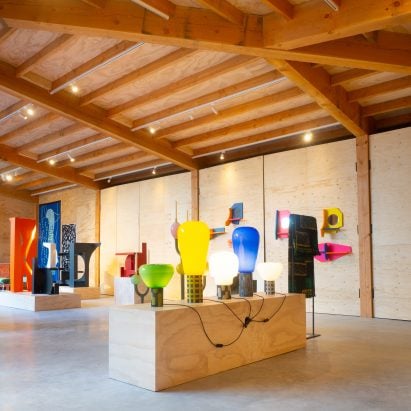
Dutch design duo Kiki & Joost has opened a public exhibition space attached to the pair's Eindhoven studio, allowing them to showcase their work in a more "open and free" way than in a traditional gallery. More
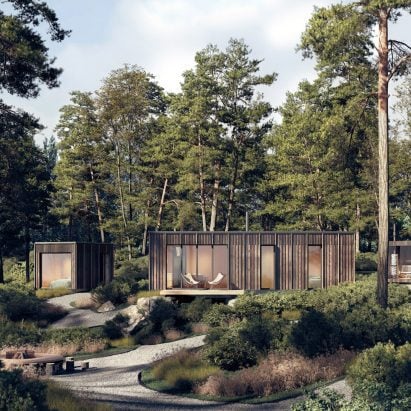
Colorado-based startup Elmntl has unveiled a range of customisable cabins that provide bedrooms and sauna facilities in natural landscapes. More
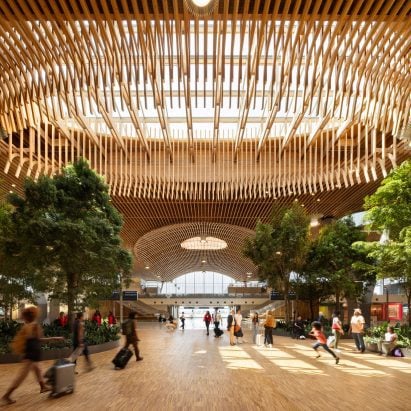
American studio ZGF Architects has completed an expansion to the main terminal at Portland International Airport, installing a massive mass-timber roof that was prefabricated to keep the airport operational. More
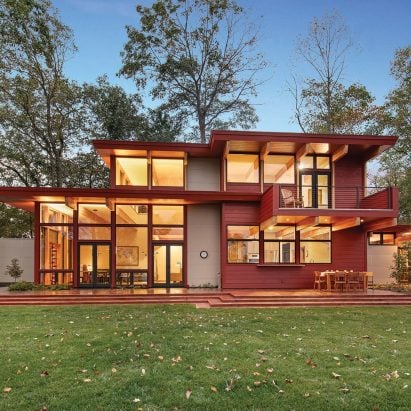
Seattle-based manufacturer Lindal Cedar Homes has partnered with the Frank Lloyd Wright Foundation to create a series of purchasable house designs informed by the American architect's Usonian philosophy. More
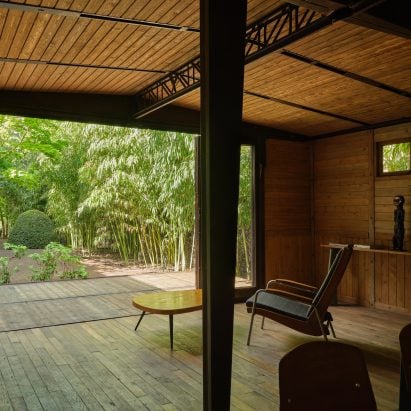
Carpenters Workshop Gallery has unveiled a model of the Jean Prouvé-designed 6x6 demountable house in a London garden created by landscape designer Luciano Giubbilei. More
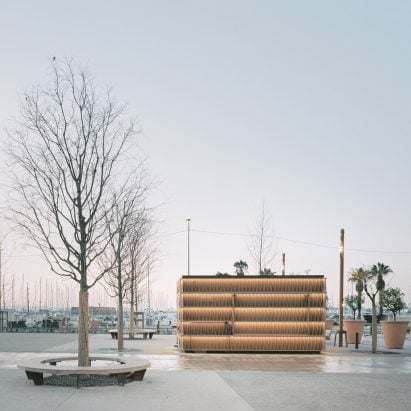
French studio Heams & Michel Architectes has updated a public square in Cannes with seven prefabricated aluminium kiosks that can be adapted to various uses. More
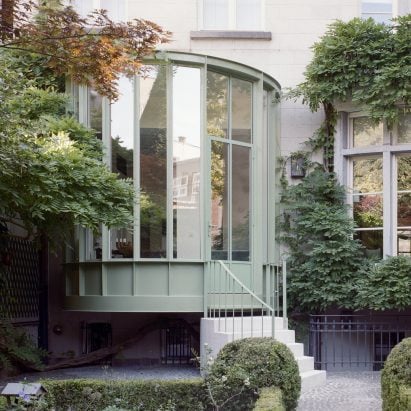
Belgian studio Mamout has extended a townhouse in Brussels, adding a small garden room built from a prefabricated shell of pastel green-coloured steel. More
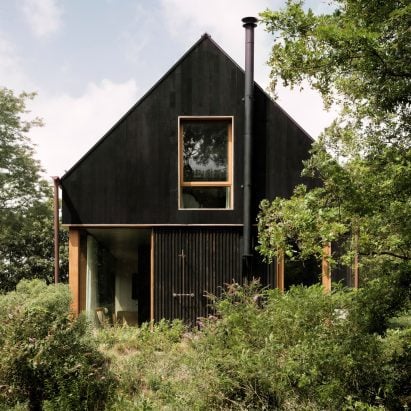
American firm Lake Flato Architects has completed a family retreat on Long Island that consists of three barn-like structures wrapped in cedar and constructed using prefabricated timber elements. More
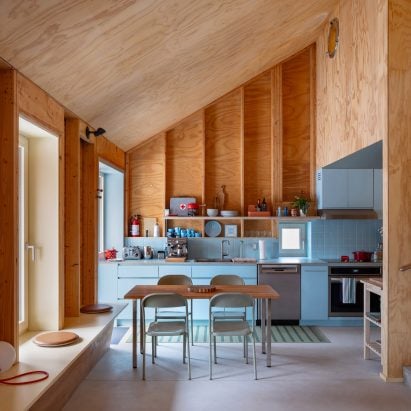
Toronto studio Workshop Architecture Inc has created a prefabricated home in Ontario with an exposed structure and blue-painted elements on the interior. More
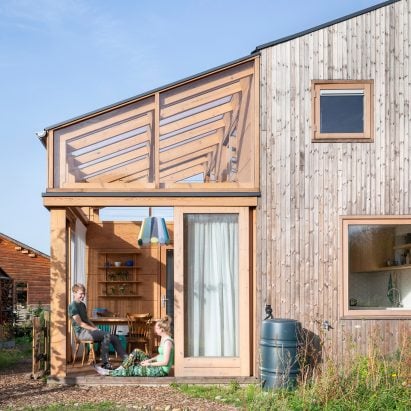
Amsterdam studio Woonpioniers has used natural materials and prefabricated elements throughout the Sprout Ruben & Marjolein house, which includes an open, greenhouse-like volume. More
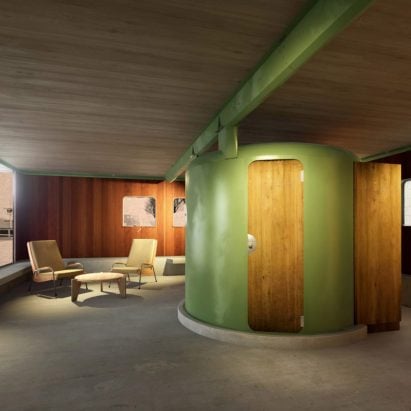
An exhibition at Galerie Patrick Seguin in Paris allows visitors to experience the Jean Prouvé-designed Maison Les Jours Meilleurs in both real life and virtual reality. More
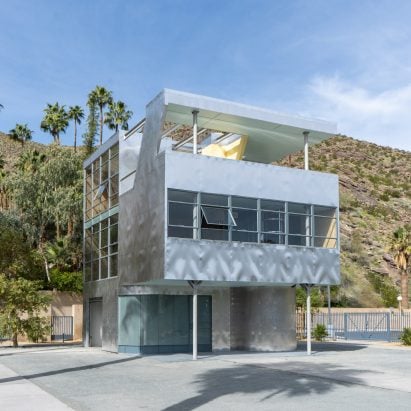
The Palm Springs Art Museum has unveiled the reconstructed Aluminaire House in California, a modernist house originally designed in the 1930s by architect Albert Frey and editor A Lawrence Kocher. More
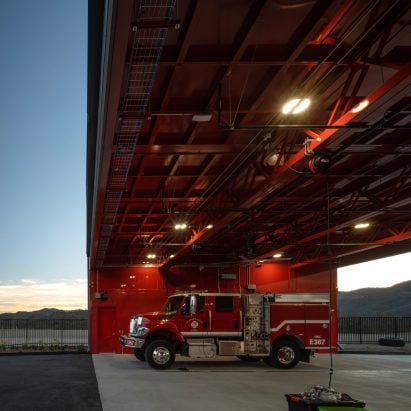
Prefabricated steel modules were used to create Fire Station 67, which was designed by architecture studio Wittman Estes to be durable, adaptable and quick to construct and reconfigure. More
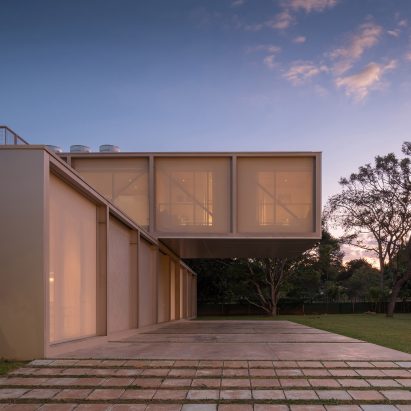
Brazilian studio Bloco Arquitetos has used prefabricated elements to create a house with two stacked, perpendicular volumes clad with screens in Brasília. More
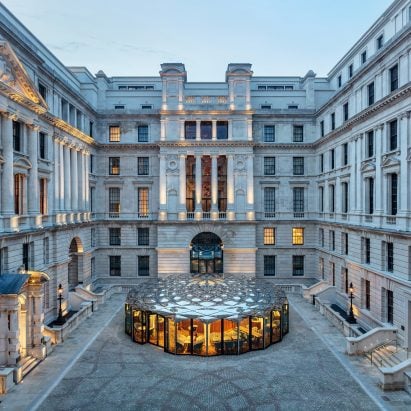
UK architecture studio DaeWha Kang Design has designed a pavilion and courtyard for The OWO hotel at the site of the former Old War Office in Whitehall, London. More
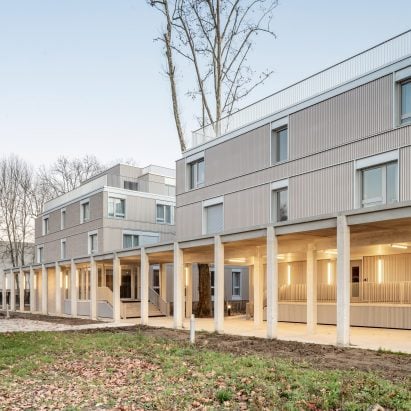
Prefabricated units of concrete and wood were given varied facades to "mitigate the feeling of repetition" at this student housing project in Agen, France, by Parisian studio Ignacio Prego Architectures. More
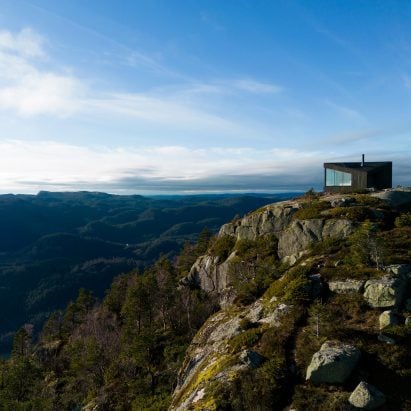
Norwegian studio Feste Landscape/Architecture has unveiled a series of wooden cabins that can be freely used by hikers exploring the mountainous coastal landscape of Norway's Agder region. More
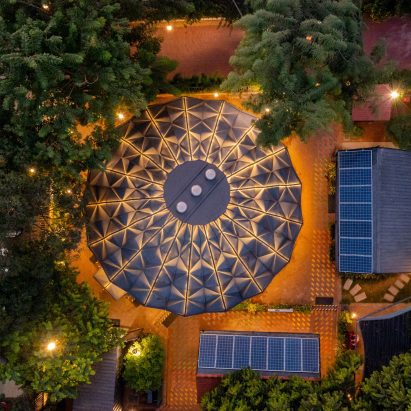
Ahmedabad-based Andblack Design Studio has created a demountable events space in India, named Darwin Bucky, which was informed by the work of American architect Buckminster Fuller. More
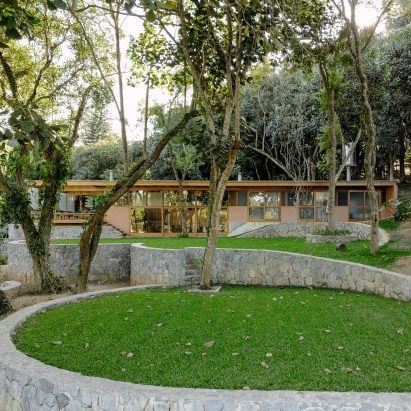
Brazilian architect Denis Joelsons has completed a rectangular house in São Paulo, Brazil that is set into a slope composed of round garden terraces. More