
Cover designs backyard studio in LA using computer algorithms
Design-build firm Cover, which uses computer algorithms to create customised backyard dwellings for homes, has completed its first project: a small studio in Los Angeles. More

Design-build firm Cover, which uses computer algorithms to create customised backyard dwellings for homes, has completed its first project: a small studio in Los Angeles. More
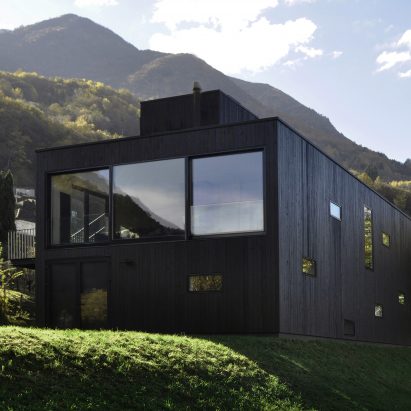
This prototype house overlooking Lake Maggiore was designed by Nicole Lachelle and Christian Niessen to demonstrate the capabilities of prefabricated wood construction, and features charred-timber facades enclosing a bright-white interior. More
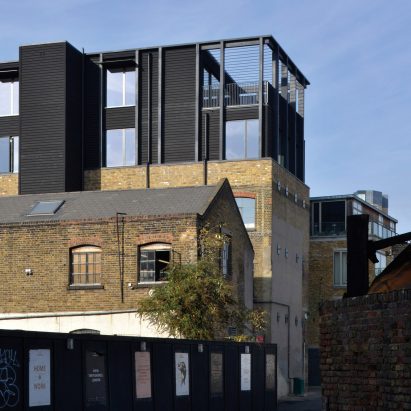
Simon Conder Associates has placed a prefabricated, black-stained timber extension on top of a former warehouse in east London, creating a new home for the designers whose studio occupies the old building. More
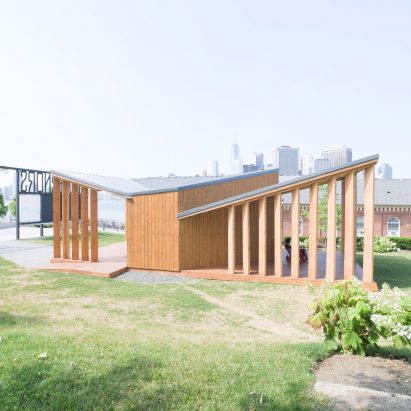
US studio Office III has constructed a visitors' centre for Governors Island in New York City using marine-grade plywood and cedar decking. More
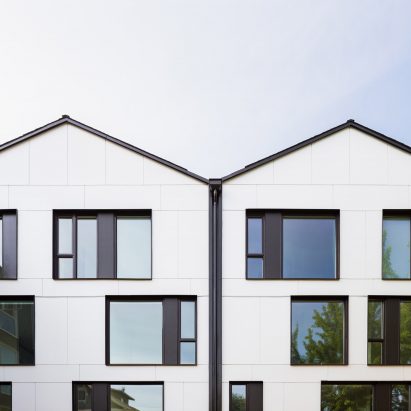
US firm Works Progress Architecture has created a residential building in Portland with gabled roofs, which help it stand out from the conventional boxy structures that are emerging in the Oregon city. More
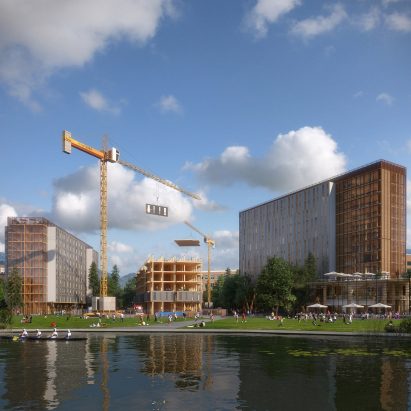
Silicon Valley design-build firm Katerra is using a technology-driven and full-services approach to creating prefabricated structures at a large scale. More
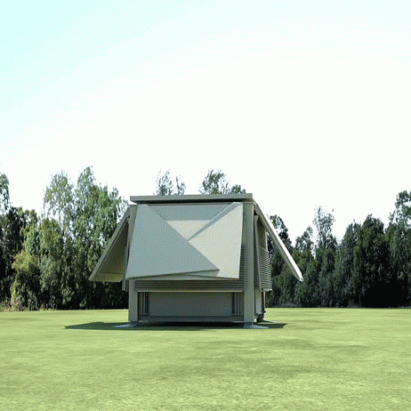
Our latest captioned movie features modular structures designed by Ten Fold Engineering, which can be transported anywhere on a lorry and self-deployed at the touch of a button. More one-minute movies ›
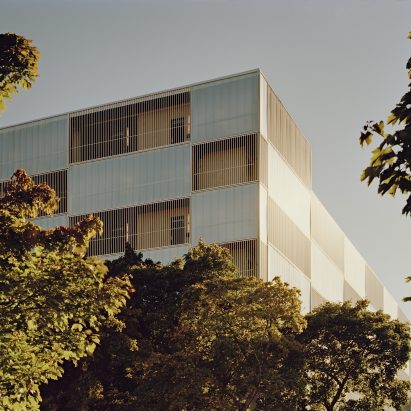
Stockholm studio Andreas Martin-Löf Arkitekter has completed a cluster of affordable apartment blocks in the Swedish capital, featuring facades with alternating opaque and transparent sections. More
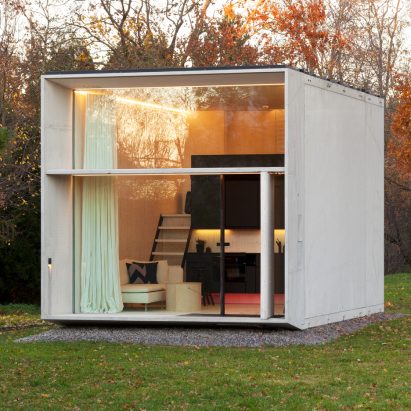
In a bid to solve the UK's housing crisis, Estonian design collective Kodasema has launched its prefabricated 25-square-metre micro home that takes less than a day to build and can be relocated to make use of vacant sites. More
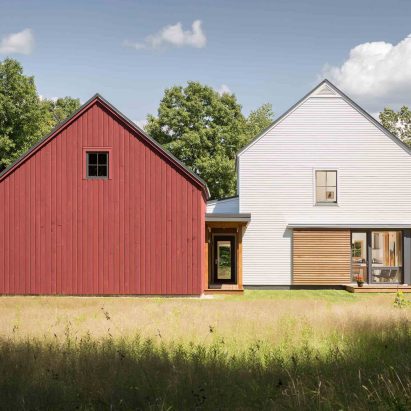
American design-build firm Go Logic has created a range of factory-made dwellings that were designed using passive house standards and can be constructed onsite in less than two weeks. More
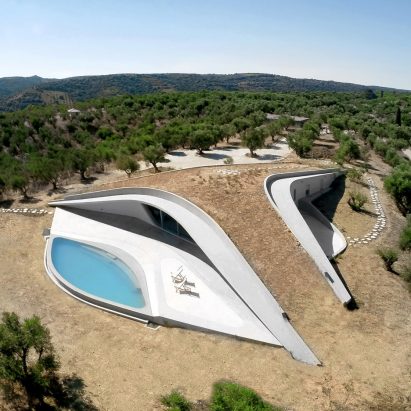
Fingers of earth branch over this mound-shaped holiday home by architecture studio LASSA, allowing its owners to climb up onto the roof to admire Greece's Peloponnese peninsula. More
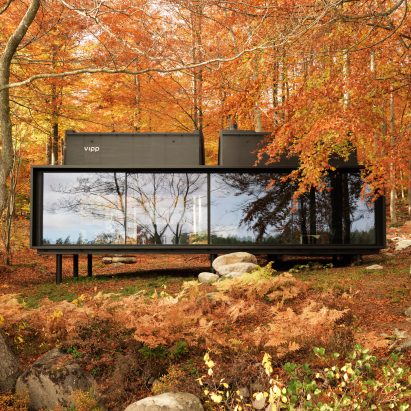
Danish retailer Vipp has created a factory-made, metal-and-glass micro dwelling that comes filled with the company's line of homeware products. More
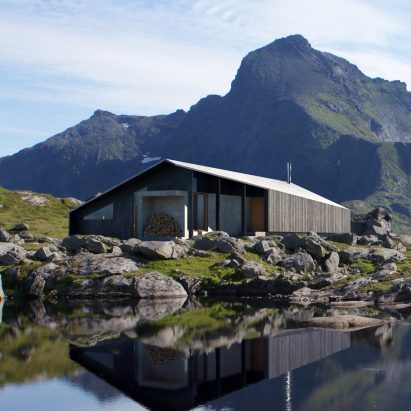
Architecture firm Snøhetta has unveiled a prefabricated cabin with a twisted roof that offers protection in harsh weather conditions. More

A technology-driven home-building company in California says it is "doing for homes what Tesla is doing for the car". More
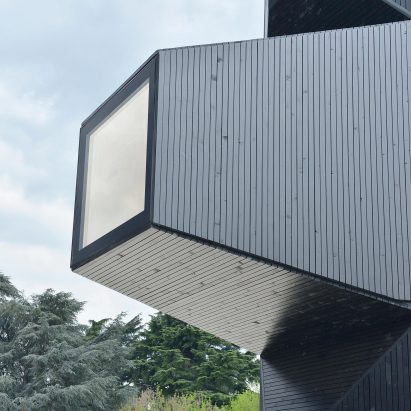
A team of architects and engineers led by Slovenian firm OFIS Arhitekti has designed and built a prototype modular house suited to a variety of locations, climates and terrains. More
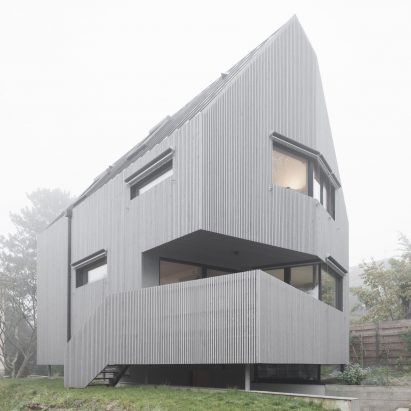
Lofty interiors and a folded black steel staircase feature behind the larch-clad walls of this gabled house, designed by Karawitz and situated outside Paris. More
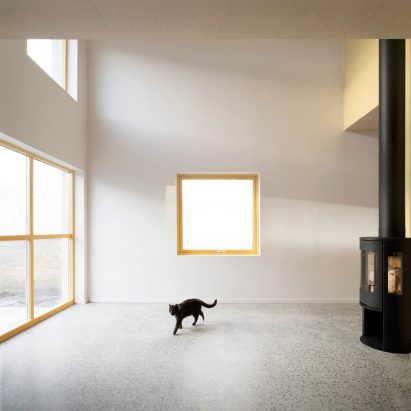
Colourful walls and irregularly placed windows with vibrant yellow frames add individuality to this prefabricated house in Stockholm, which was designed by Swedish studio HelgessonGonzaga Arkitekter. More
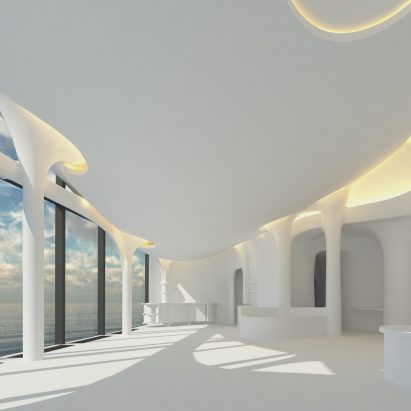
A penthouse apartment is being built inside Herzog & de Meuron's recently completed philharmonic hall in Hamburg, at a cost of £6.9 million for an anonymous client. More
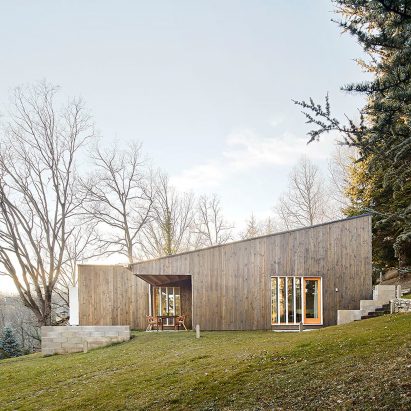
Spanish architect Marc Mogas created this prefabricated cottage in Spain's Pyrenees mountains as a cost-effective summer retreat. More
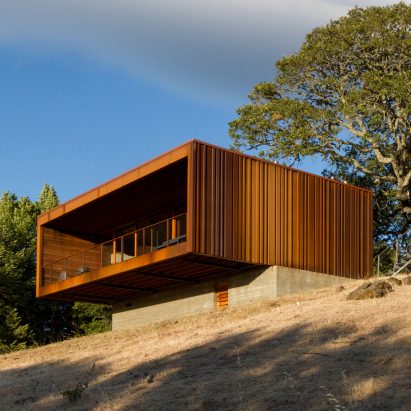
Minnesota-based firm Alchemy Architects has completed a home in California's Sonoma Valley, which comprises two separate modules that were almost entirely prefabricated before being brought to site. More