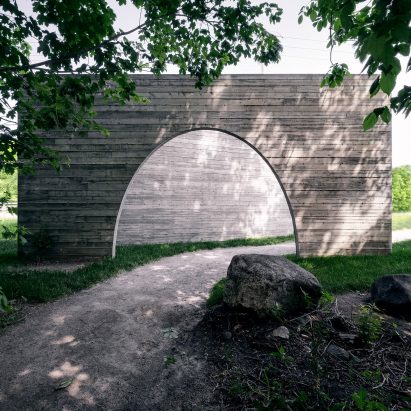
Luca Fortin constructs concrete passageway for Quebec City park
Two monolithic concrete walls by designer Luca Fortin are arranged "like an opened book" to form a passageway inside a Quebec City park. More

Two monolithic concrete walls by designer Luca Fortin are arranged "like an opened book" to form a passageway inside a Quebec City park. More

Architecture students collaborated with a women's group in Morocco to design and build a community centre out of stone and earth in the village of Ouled Merzoug. More
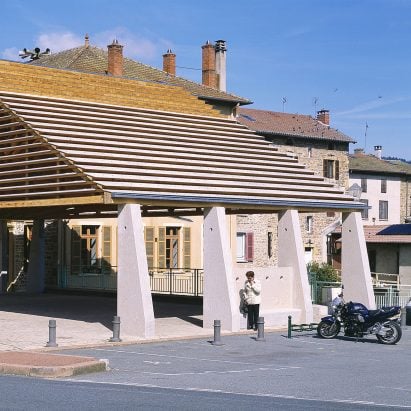
French architect Elisabeth Polzella has built a covered market from structural stone and timber for the town of Lamure-Sur-Azergues in the Rhône region of central France. More
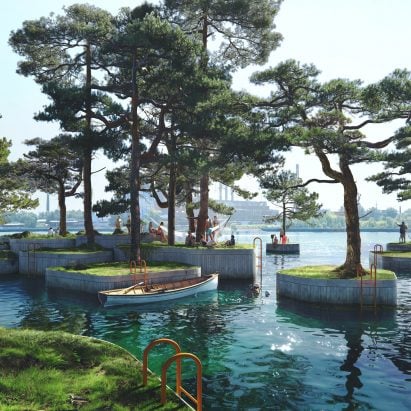
A cluster of roaming artificial islands designed by Marshall Blecher and Studio Fokstrot is set to be built in Copenhagen's harbour. More
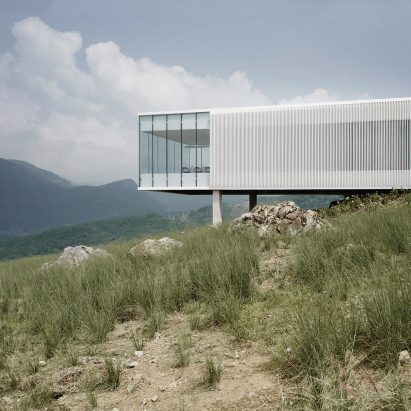
Floating Island Restaurant by C+ Architects features a glazed dining room on stilts cantilevering from a hillside overlooking mountains in Chongquing, China. More
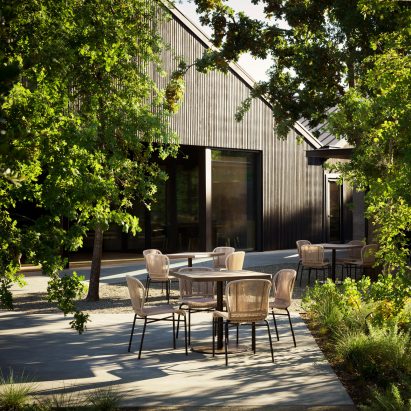
California firm Walker Warner Architects has transformed a warehouse into a visitor centre for a winery with redwood, cypress and rammed earth. More
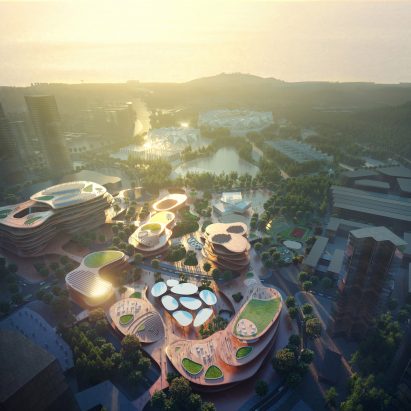
Dutch architecture studio MVRDV's mixed-use Shenzhen Terraces development will be built at the Shimao ShenKong International Centre in Shenzhen. More
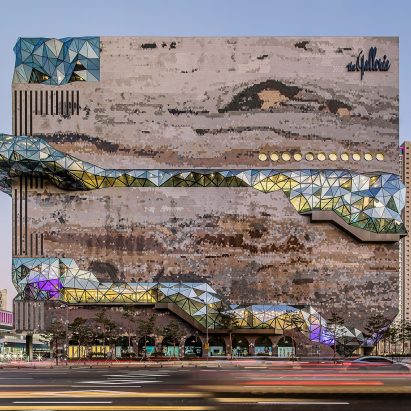
Architecture firm OMA has completed the Galleria department store in Gwanggyo, South Korea, with a stone facade that has a multifaceted-glass passage cut into it. More
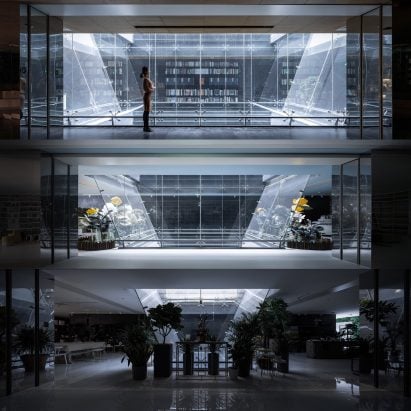
Architecture studio Wutopia Lab has renovated the Hubei Foreign Language Bookstore in Wuhan, China, inserting a shard-like glass lightwell that pierces through six stories. More
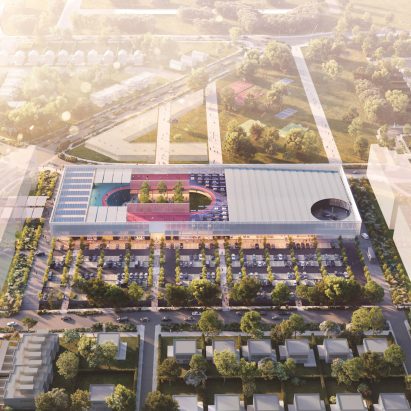
A mix of retail and cultural facilities will make up the Wollert Neighbourhood Centre, which OMA has proposed for the town of Whittlesea, Australia. More
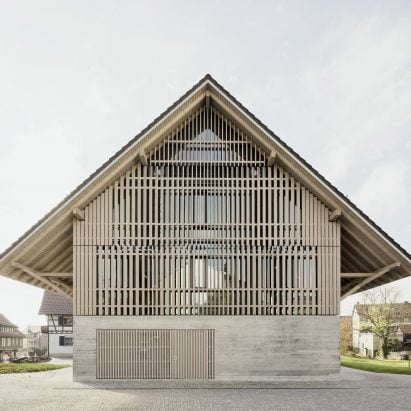
Steimle Architekten has converted a former barn in the village of Kressbronn am Bodensee, Germany, into a library and community centre with glazed openings screened by angled vertical louvres. More
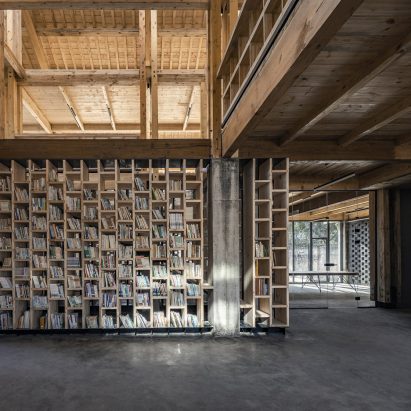
Architcture practice. LUO Studio has extended the abandoned foundations and concrete columns of a residential project with a timber-framed upper storey to create a community centre in Yuanheguan, China. More
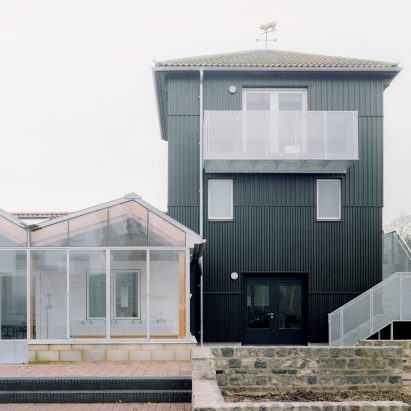
PUP Architects has refurbished Surrey Docks Farm in London, reinstating a three-storey tower clad in black timber and topped by a golden pig weathervane. More

An angular platform protruding from the 100th floor of Kohn Pedersen Fox's Hudson Yards skyscraper is the "highest outdoor sky deck" in the western hemisphere. More
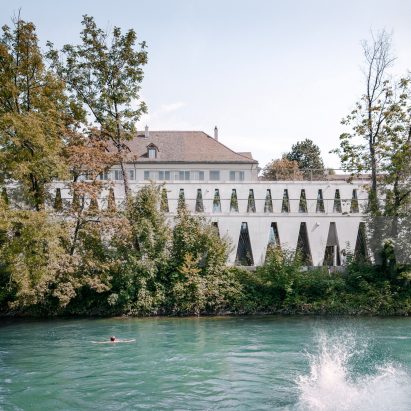
Barozzi Veiga has completed the Tanzhaus dance centre in Zürich, which opens onto a promenade along the river Limmat with a concrete arcade of trapezoid openings. More
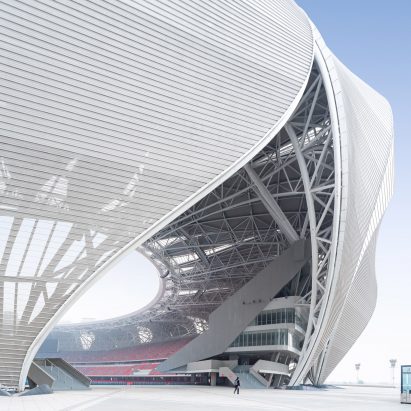
Petal-like cladding wraps around this 80,000-seat stadium, which forms the centrepiece of NBBJ's riverside Hangzhou Olympic Sports Center in China. More
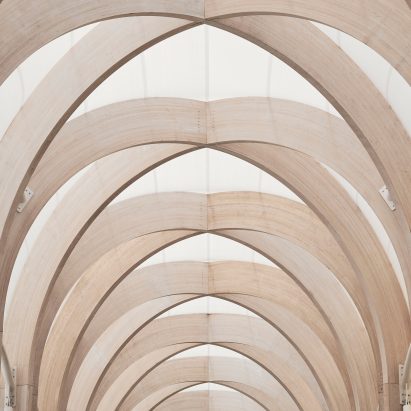
The Link is a rib-vaulted timber passageway built between the Chadstone shopping centre and its neighbours by Make in Melbourne. More
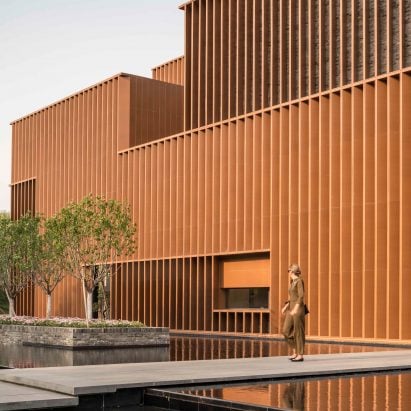
Angled aluminium louvres cover the reclaimed brick walls of the Junshan Cultural Center near Beijing, China, designed by Neri&Hu. More
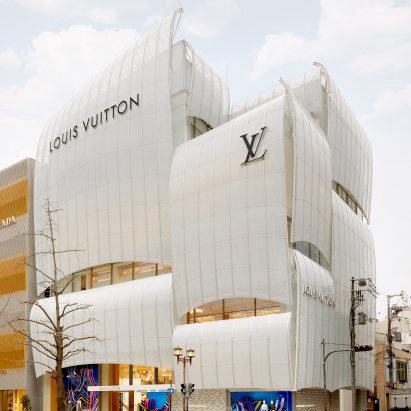
The facade of Louis Vuitton's store in Osaka, designed by architects Jun Aoki & Associates and Peter Marino, is based on the sails of old Japanese merchant ships More
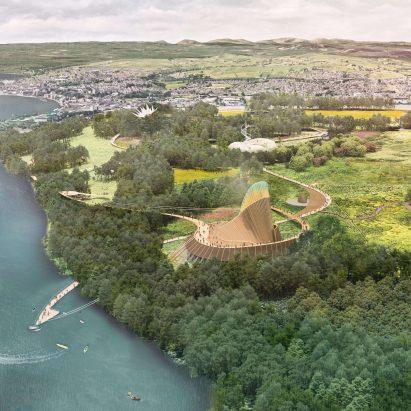
Grimshaw, the studio behind the Eden Project in Cornwall, has designed an ecological resort in Northern Ireland that will feature a thatched play area and treetop walkways. More