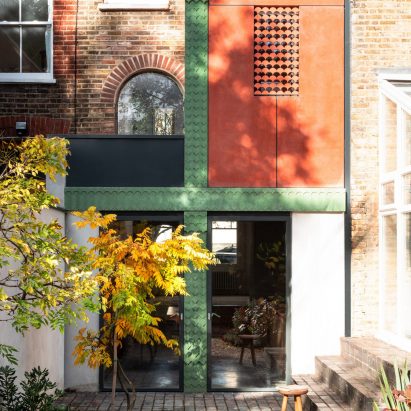
The House Recast by Studio Ben Allen wins Don't Move, Improve! 2021
A "rich and interesting" refurbishment of a Victorian house by Studio Ben Allen has been named London's best new home improvement project in the Don't Move, Improve! awards. More

A "rich and interesting" refurbishment of a Victorian house by Studio Ben Allen has been named London's best new home improvement project in the Don't Move, Improve! awards. More
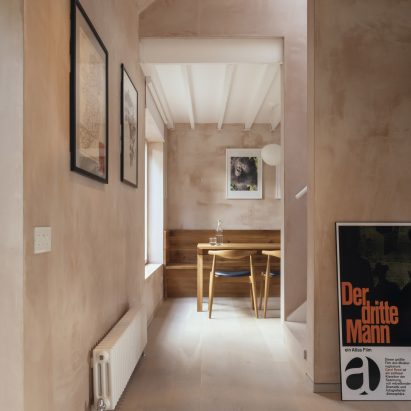
Architecture studio VATRAA has won a Don't Move, Improve! award with this London council house renovation featuring pink-toned plaster walls and an oversized window. More
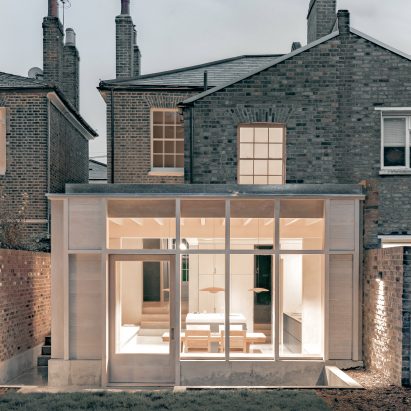
DGN Studio has extended and renovated a Victorian semi-detached terraced house in East London, introducing a sunken concrete floor to maximise the ground floor ceiling height. More
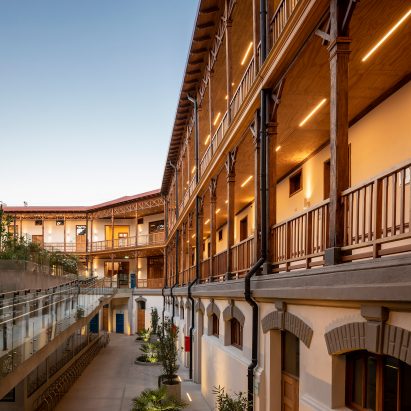
Spanish firm Luis Vidal + Architects has revitalised a 19th-century heritage building in Chile that was abandoned after an earthquake, and added an extension wrapped in glass and timber slats. More
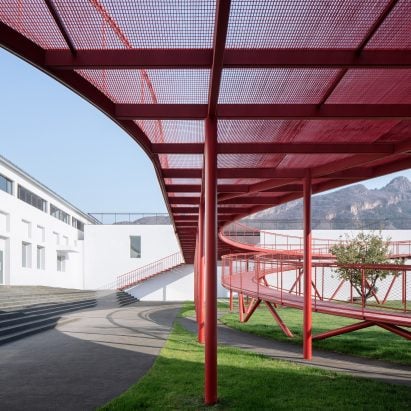
Ramps, slides and platforms made of colourful mesh feature at this youth centre near Beijing, which Rede Architects and Moguang Studio have built within a derelict garment factory. More
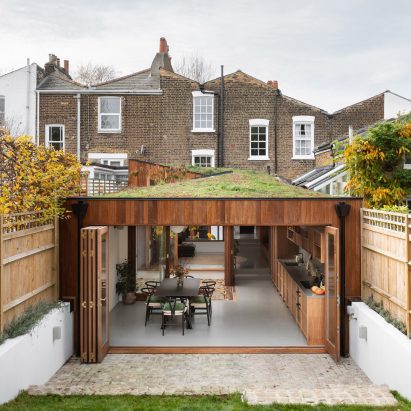
Turner Architects has renovated and extended a Georgian terraced house in south London, creating a sequence of living spaces interspersed with courtyards that bring the changing colours of the seasons inside. More
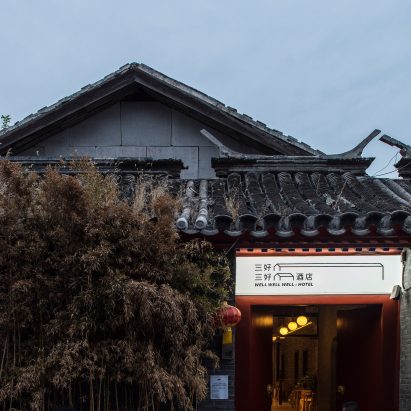
Terrazzo, wood panelling and dark red steel feature throughout this renovated hotel in a Beijing hutong, designed by Fon Studio to echo the atmospheric quality of the surrounding alleyways. More
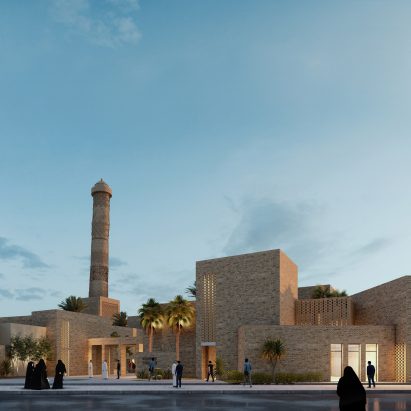
UNESCO has unveiled plans to reconstruct the ruined Al-Nouri Mosque complex in Mosul, Iraq, with enclosed gardens, perforated brick buildings and more facilities for women. More
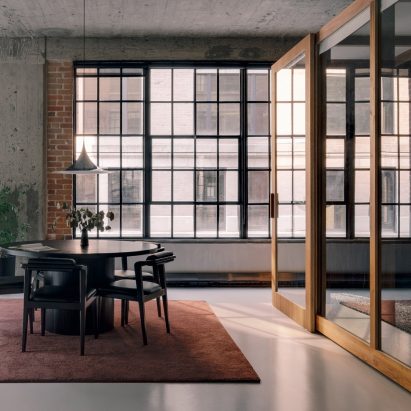
Bedrooms are enclosed within a pair of wood and glass boxes in this renovated apartment in Montreal designed by Canadian architecture office Future Simple Studio. More
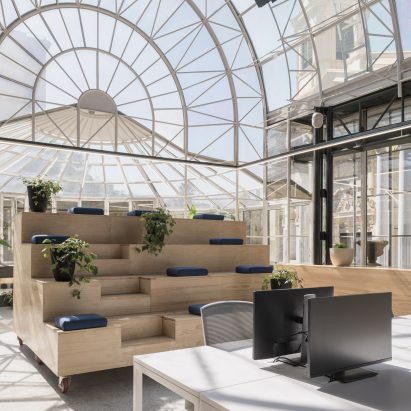
Design firm Studio Cáceres Lazo has overhauled part of a 1930s mansion to create a flexible office space in Santiago for financial startup Fintual. More
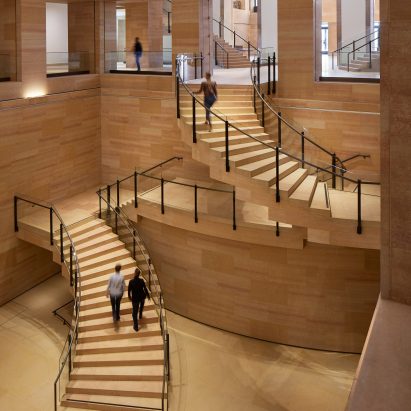
Pritzker Architecture Prize-winning architect Frank Gehry has designed new galleries and public spaces as part of a revamp of the Philadelphia Museum of Art in Pennsylvania. More
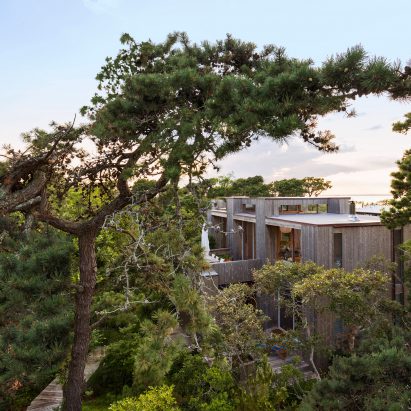
A new guesthouse and swimming pool are among the updates to a 56-year-old home on Fire Island that has been overhauled by American studio Andrew Franz Architect. More

Shopping centres don't have to "bright, white and shiny" according to AIM Architecture, which has transformed the Xintiandi mall in Shanghai by adding natural materials and plants. More
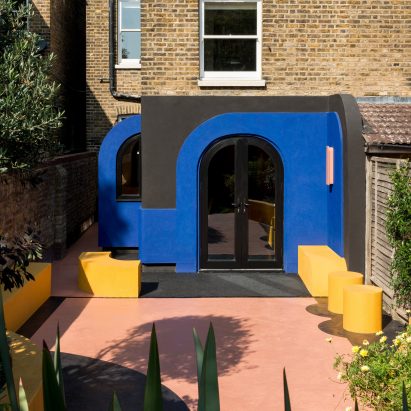
London studio Alexander Owen Architecture drew on its clients' love of modernism and pop art to create a colourful kitchen and terrace at Amott Road in East Dulwich. More
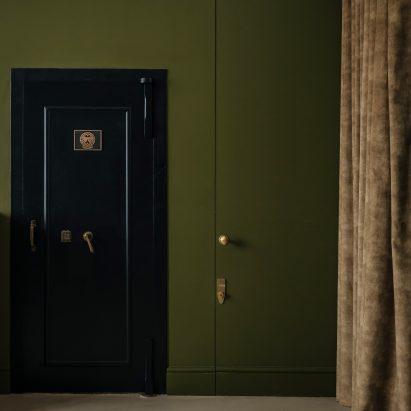
London architecture studio Daab Design has turned a former art storage vault in Marylebone, London, into a two-bedroom apartment full of Georgian period features that were restored with the help of an archaeologist. More
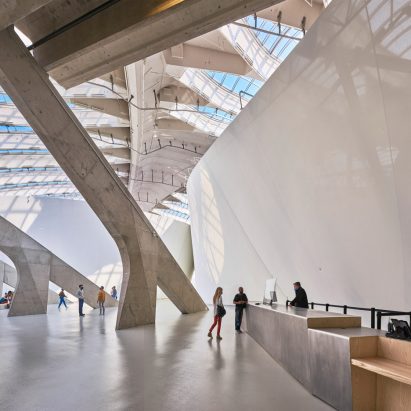
Architecture studio Kanva has redesigned the Montreal Biodome, a science museum in Canada, to reveal its original concrete arches and create new homes for its animal occupants. More
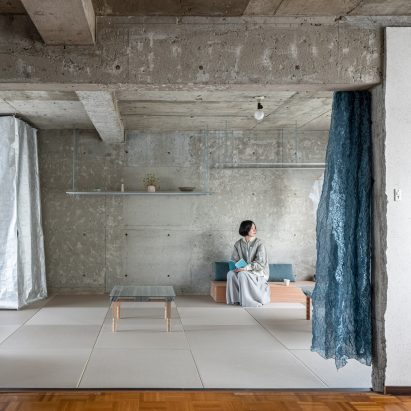
Architects Yuki Mitani and Atsumi Nonaka have transformed an unusual bare-concrete storage room on the side of their home in Nagoya, Japan, into a multi-functional reception room. More
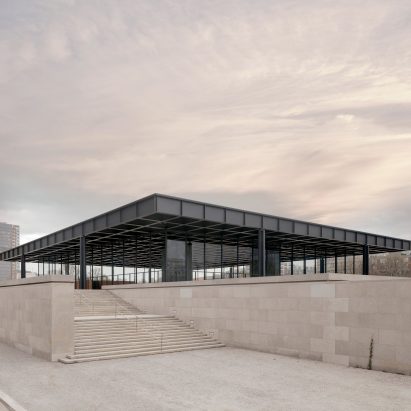
The renovation of Ludwig Mies van der Rohe's Neue Nationalgalerie in Berlin, Germany, has been completed by British practice David Chipperfield Architects. More
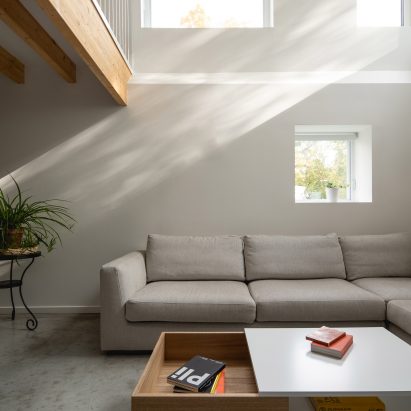
Architecture graduates Nicholas Francoeur and Joel Fontaine Lortie have renovated a steel-clad house in Montreal to include two cut-outs in its floors that fill the basement with sunlight. More
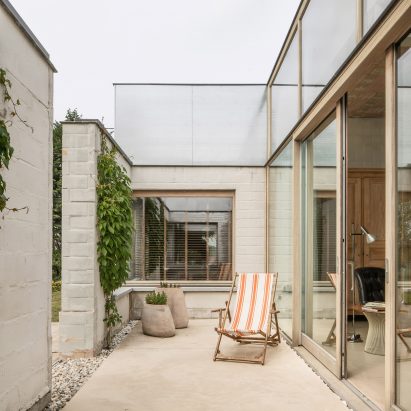
Graux & Baeyens Architecten has modernised a 1960s bungalow in De Haan, Belgium, by opening up the interior and adding cross-shaped steel supports to the main living spaces. More