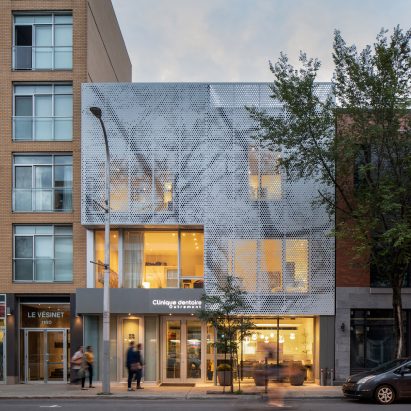
Perforated panels conceal apartments above Montreal dental clinic by Paul Bernier Architecte
Canadian firm Paul Bernier Architecte has extended a dental practice in Montreal with two floors of apartments covered in aluminium panels. More

Canadian firm Paul Bernier Architecte has extended a dental practice in Montreal with two floors of apartments covered in aluminium panels. More
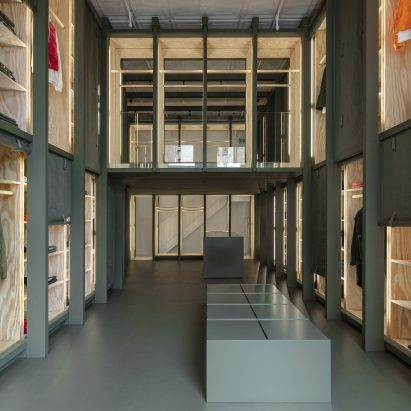
Plywood is used to make cabinets, nooks and dividers inside this olive green retail store in Lower Manhattan that Brooklyn studio ABA has designed for London streetwear brand Maharishi. More
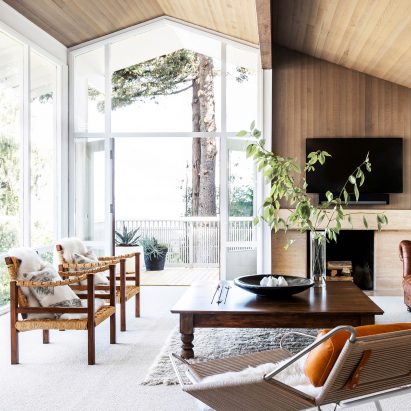
A rooftop deck, an overhauled kitchen and ample glazing are among the notable features in a 50-year-old dwelling in Washington that has been renovated by US firm Wittman Estes Architecture + Landscape. More
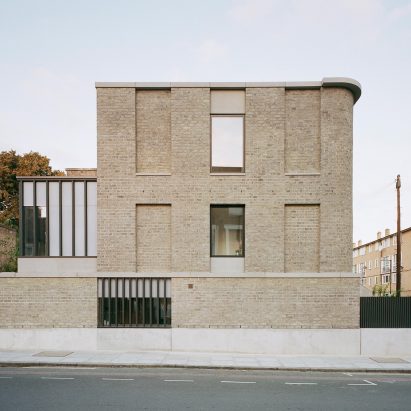
31/44 Architects shows how London's 19th-century townhouses can be brought into the 21st century, with this three-home development in Peckham. More

Exposed pipes painted pastel tones and a burnt pink ceiling are among the details Brazilian studio SuperLimão added during the renovation of an apartment in downtown São Paulo. More

New York studio Dean Works has reorganised a former studio apartment in Brooklyn around a multi-functional plywood volume that forms arches, walls and cabinets. More
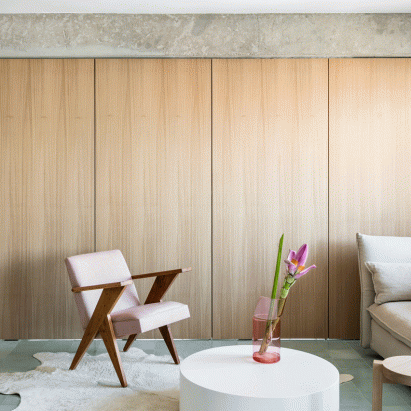
Swivelling wooden walls and a steel I-beam are among the ways that Brazilian studio Nildo José Architects has created partitions in this overhauled São Paulo apartment. More
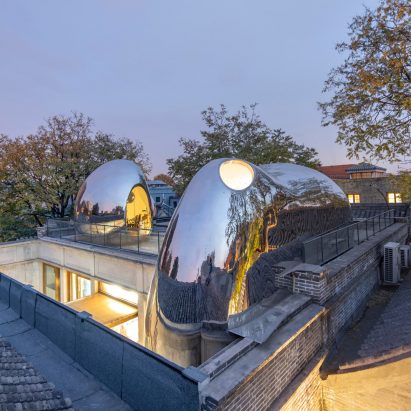
MAD has transformed a vacant courtyard house in one of Beijing's ancient hutongs by adding two bubble-like workspaces to its roof. More
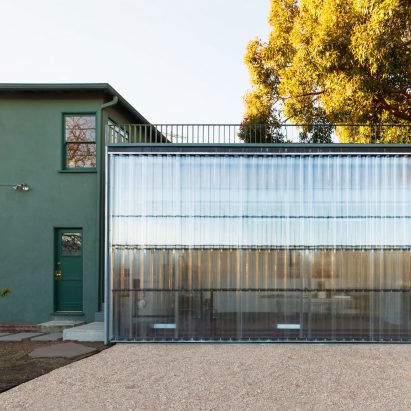
This artist's studio, which architecture firm FAR has added to a Los Angeles house, includes a large plastic door that folds in half and a rooftop covered in blue tiles. More
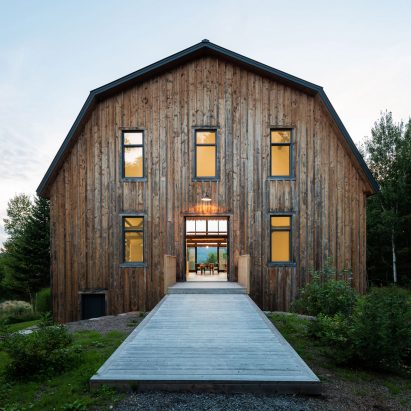
Montreal designer Louis Beliveau of La Firme studio has overhauled a decrepit barn in Quebec by turning its hollow core into a holiday home for two city dwellers. More
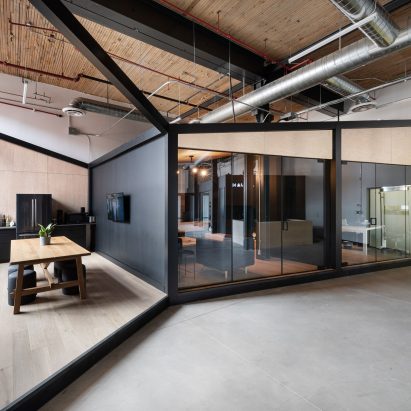
A black-painted wood structure separates spaces inside an old industrial building in Toronto that local firm StudioAC designed as office space for a visual effects company. More
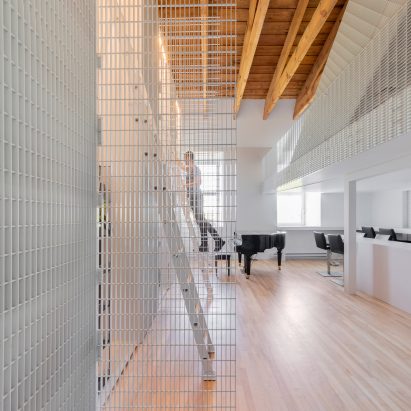
The covers of subway ventilation ducts have been used as walls, railings and storage closets in this renovated Montreal apartment designed by Canadian architect Jean-Maxime Labrecque. More
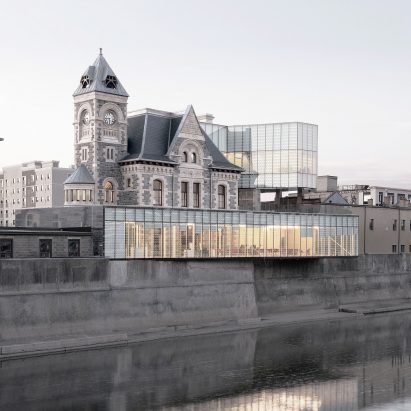
Canadian architecture firm RDHA has added glazed volumes to an old limestone post office in Cambridge, Ontario as part of its transformation into a community centre with makerspaces. More
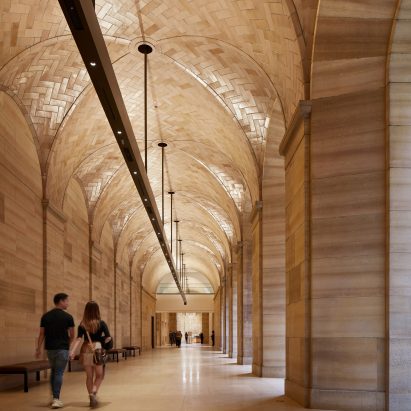
Frank Gehry has completed work on the first stage in the major renovation of Philadelphia's Museum of Art, over a decade after he was first enlisted to design the project. More
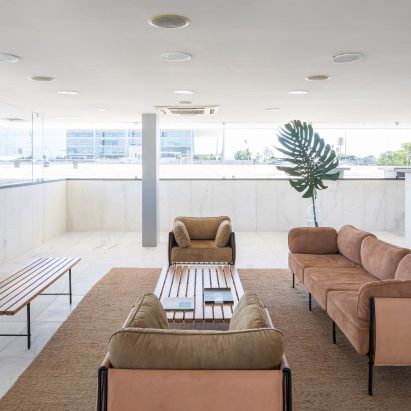
Design firms Bloco Arquitetos and Equipe Lamas used a mix of warm and cool materials in their refurbishment of a visitor centre in Brasília, designed by the late architect Oscar Niemeyer in the 1960s. More
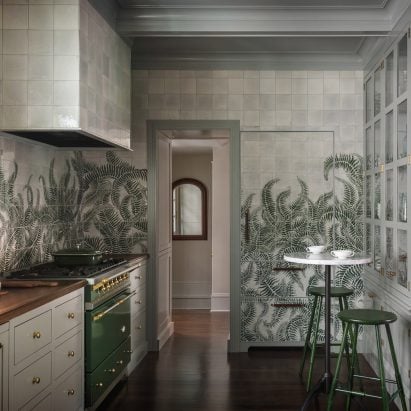
Interior designer Jessica Helgerson has overhauled a home in Portland, Oregon to include decorative ceilings, floral wallpaper and shades of green and grey that evoke its rainy, cool climate. More
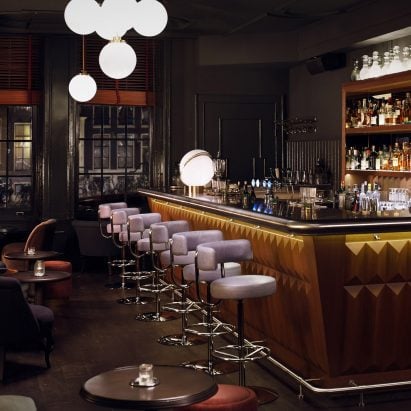
A moody bar and sun-lit restaurant were among the spaces added during the renovation of this hotel, which encompasses 25 historic canal houses in Amsterdam. More
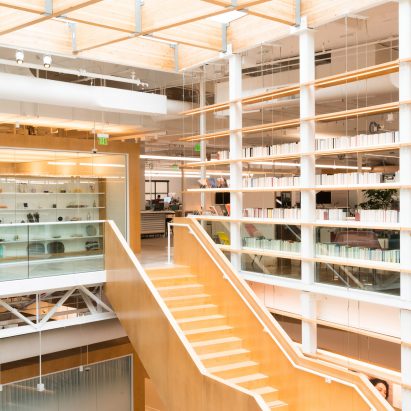
Google's vice president of hardware design Ivy Ross has created an office building for her Silicon Valley team that is arranged around an atrium, skylight and staircase. More
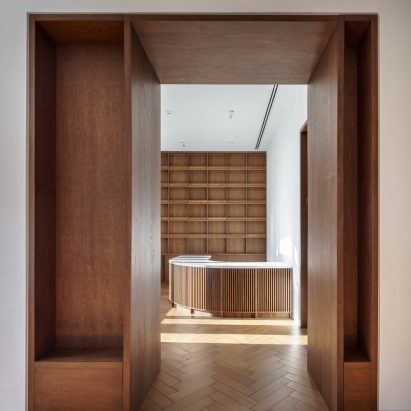
A house on the verge of collapse in Brăila, Romania, has been given a new lease of life by London-based architecture studio Manea Kella. More
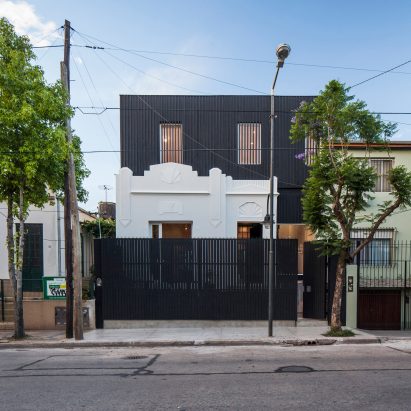
A coloured stained glass window and decorative orange tiling were among the existing features PK Arquitectos combined with modern touches in the renovation of this house in Argentina. More