
Plywood and plants feature in Solo Arquitetos' studio in Brazil
Brazilian firm Solo Arquitetos has designed its own office, where plywood shelves divide the space, and accents of yellow and green enliven the simple studio. More

Brazilian firm Solo Arquitetos has designed its own office, where plywood shelves divide the space, and accents of yellow and green enliven the simple studio. More

Jubilee Pool Penzance, a triangular lido built in 1935, is set to be transformed into the UK's largest heated seawater pool, by London-based Scott Whitby Studio. More
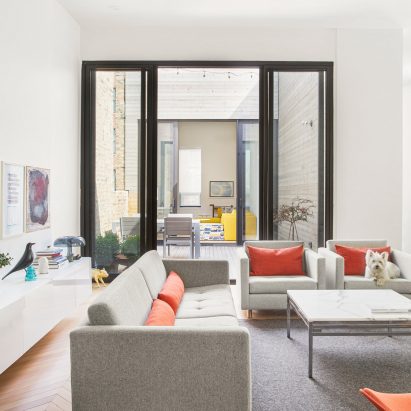
Chicago architect Jeff Klymson has designed a home for himself inside an old industrial building in the city, while reserving the ground floor for the studio of his firm Collective Office. More
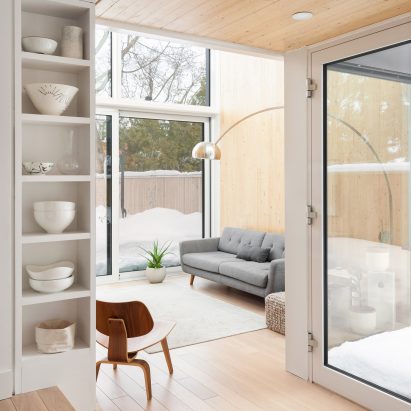
Atelier Pierre Thibault has created an addition to a 1950s residence in Canada, providing its occupants with a new living room, studio, and garage. More

Brooklyn-based Studio Tack has transformed a rundown motel in northern California, creating a mellow atmosphere with vintage furniture, pastel colours and palm-patterned prints. More

Los Angeles architect Jamie Bush has overhauled this house in San Francisco with an eclectic array of furniture and items, to make it look like a collection amassed over time. More
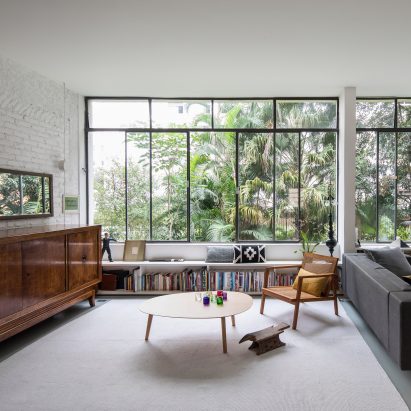
Brazilian studio Cupertino Arquitetura has renovated this mid-century apartment in São Paulo for the grandchild of its former owner, turning a pair of disused outdoor spaces into gardens in the process. More
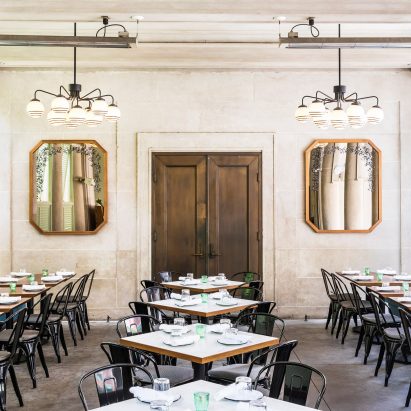
A historic limestone pavilion in New York City has been redesigned as an open-air restaurant by local firm Gachot Studios, using a bocce ball court as a focal point. More
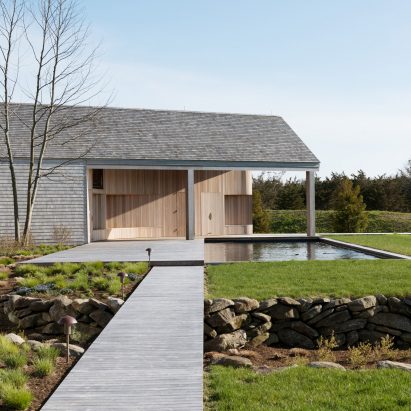
Massachusetts firm Maryann Thompson Architects has enlarged a shingle-style house by opening up its ground floor, and building two additions on the grassy coastal property. More
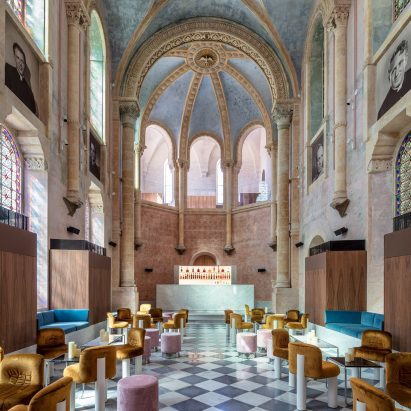
British designer John Pawson has completed the overhaul of an ornate convent and hospital into a hotel in Tel Aviv's historic Jaffa neighbourhood. More
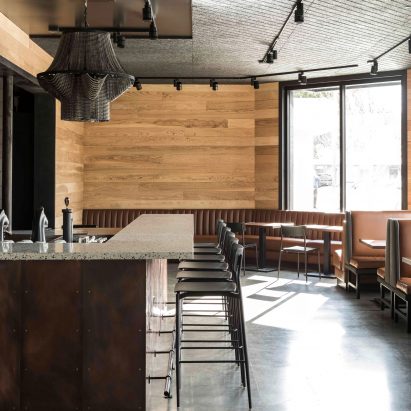
Metal, wood and concrete were used to revamp a 1960s mixed-use building near Facebook's main campus and Stanford University, which houses a cafe at ground level and leasable office space up above. More
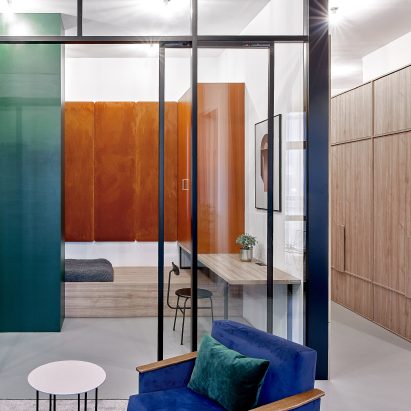
Kiev-based interior designer Lera Brumina has used contrasting textures and colours to unite the light and dark rooms of this 99-square-metre apartment in Minsk, Belarus. More
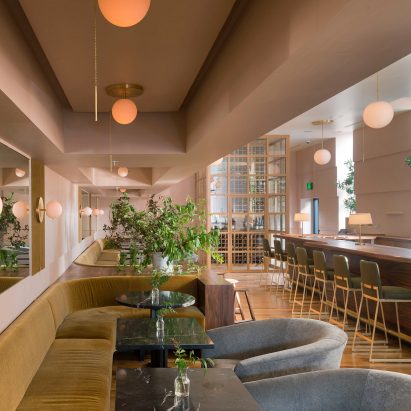
Stepped pale-pink walls, brass lights and velvety benches are among the decorative art-deco-style details at this wine bar, which Brooklyn-based Workstead created inside an old brothel in Tulsa, Oklahoma. More

Brazilian firm Solo Arquitetos has finished a timber company's offices with its own pale wood products, helping to keep the space light and bright while showing off the merchandise. More
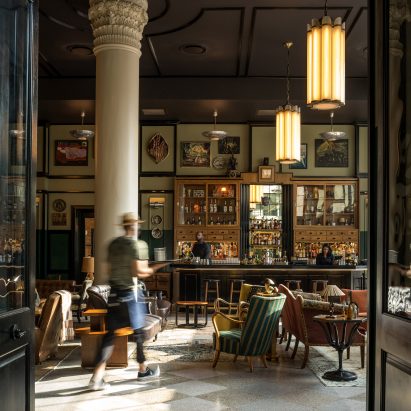
The Ace Hotel chain has opened a location in New Orleans, where moody interiors fill a historic building and extra rooms are housed in a contemporary addition. More
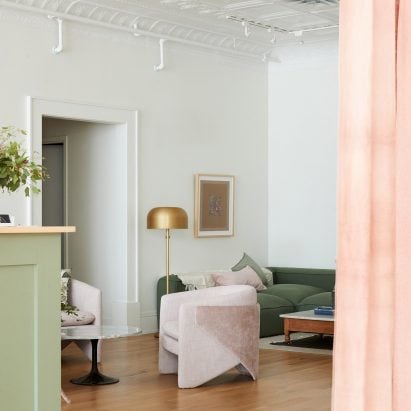
Coworking company Beauty Shoppe has created a space for collaborative work with a public cafe in Cleveland, Ohio, as part of its growing number of co-working projects. More
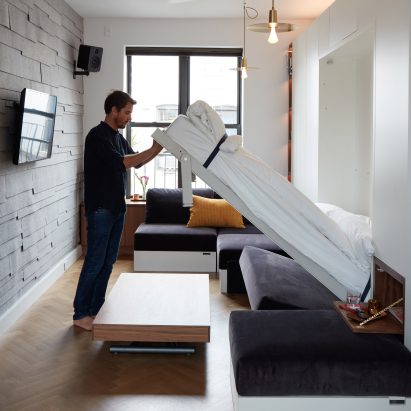
Moveable, folding and expandable furnishings turn the lounge of this 33-square-metre New York apartment into a master bedroom, or a dining room for 10 dinner guests. More

The Space Needle observation tower in Seattle has reopened to the public following an extensive overhaul by American firm Olson Kundig Architects, which involved adding "the world's first and only revolving glass floor". More
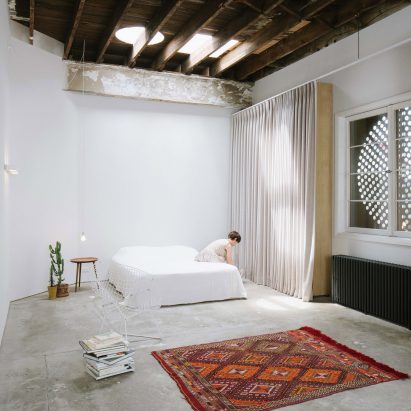
US design studio Davidson Rafailidis has retained peeling paintwork, uneven concrete flooring and rough wooden beams while converting a garage in Buffalo, New York, into a live-work space. More
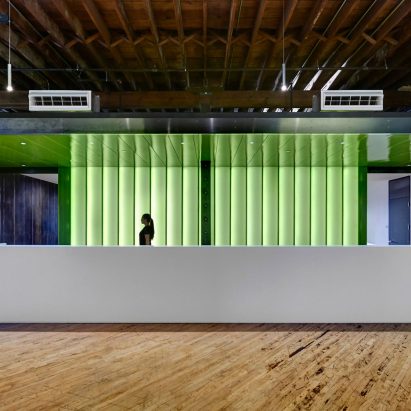
The open floors of a 117-year-old, run-down factory in Des Moines, Iowa, have been transformed into offices by Neumann Monson Architects. More