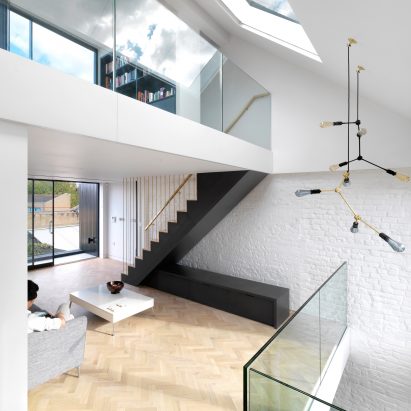
Threefold Architects adds staggered floors and narrow stairwell to London terrace
Threefold Architects has overhauled this terraced house in London to include cut-back floors offering glimpses between its various levels. More

Threefold Architects has overhauled this terraced house in London to include cut-back floors offering glimpses between its various levels. More
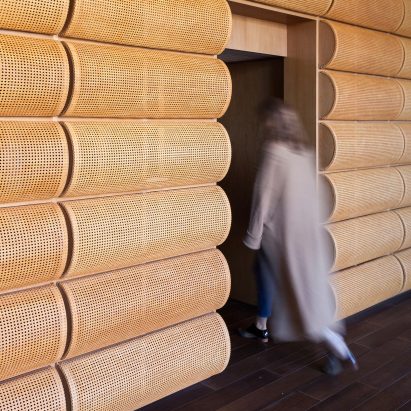
A room with wicker walls forms part of this sanctuary that Argentinian office Estudio Normal has built in the home of a Buenos Aires-based chef. More
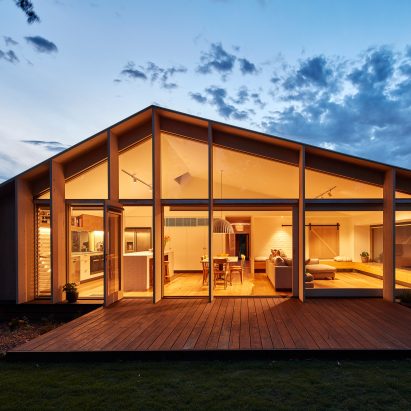
Warc Studio has reinterpreted the typical lean-to extensions of many Melbourne houses with this timber and glass addition to a home in the city's Oakleigh suburb. More
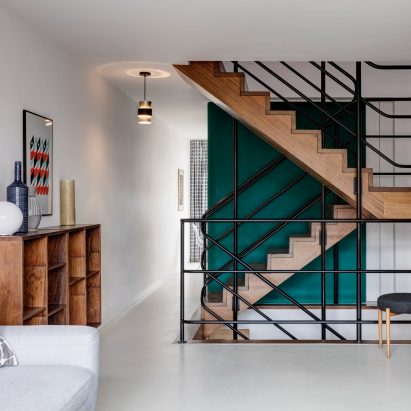
Emulsion has transformed a triplex apartment in London's iconic Barbican Estate with a new mezzanine floor and a colour palette inspired by Le Corbusier. More
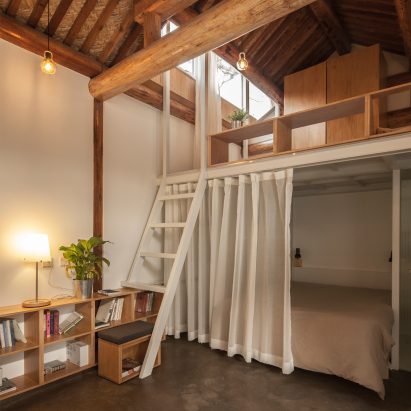
Chinese studio OEU-ChaO has modernised a residence in one of Beijing's historic hutong neighbourhoods with a white steel-framed extension and plenty of windows. More
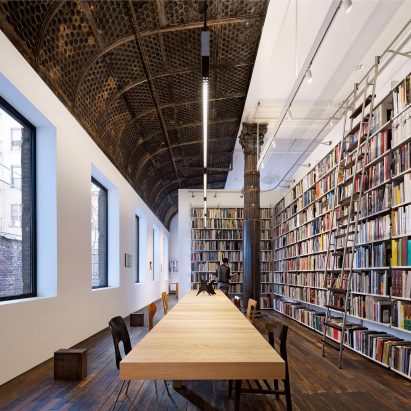
A+Awards: a former industrial space in Manhattan's SoHo has been renovated to create a new space for a contemporary art gallery, which received an Architizer A+Award last year. More
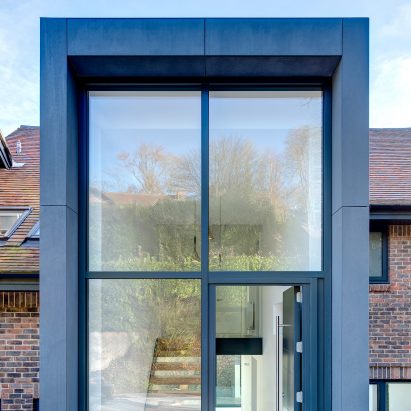
AR Design Studio has extended a 1970s house in Hampshire, England, with two glass-fronted volumes featuring huge windows. More
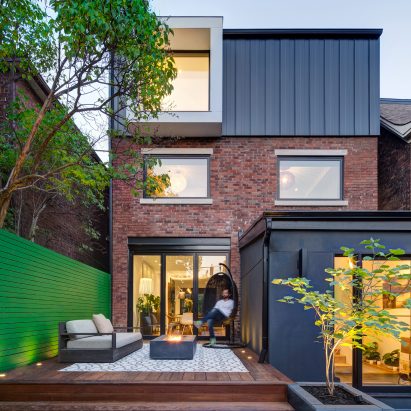
Canadian studio Post Architecture has added a protruding window box to a century-old brick house as part of a major renovation of the urban residence. More
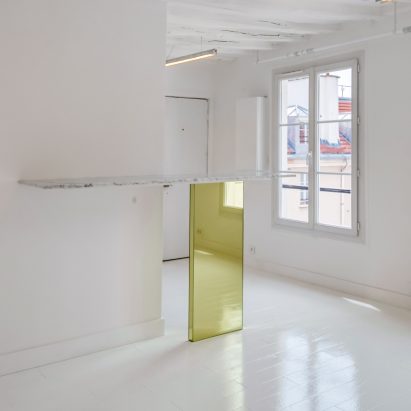
White accordion partitions, thin marble counters and furniture made from coloured mirrors feature in this petite apartment overlooking the rooftops of Paris. More
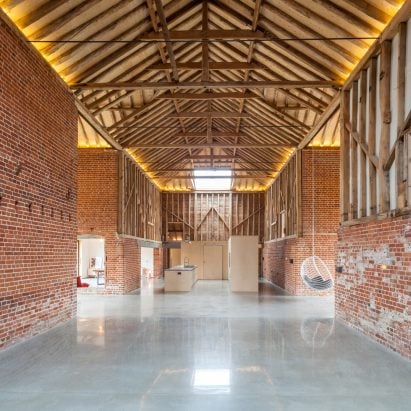
The original brick walls and a high timber-trussed ceiling are left exposed inside this former barn in Suffolk, which has been converted into a contemporary home by David Nossiter Architects. More
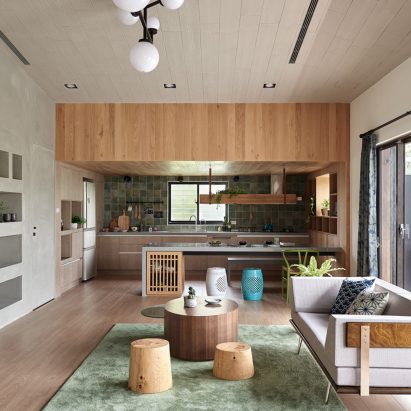
HAO Design has reorganised this family home in Taiwan so the residents have to walk through their garden to get inside, creating the feeling of "walking from the city into a country cottage". More
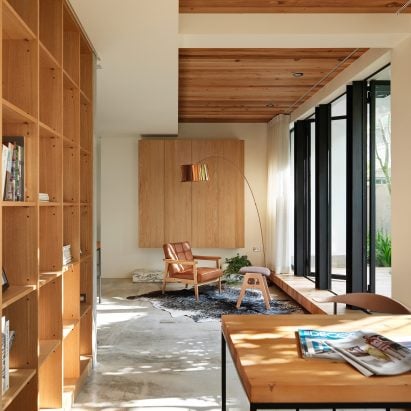
Taiwanese firm Soar Design Studio and architect Chen-Tien Chu have refurbished a 1960s house in the city of Taichung, creating open and connected spaces that look out onto a series of garden terraces. More
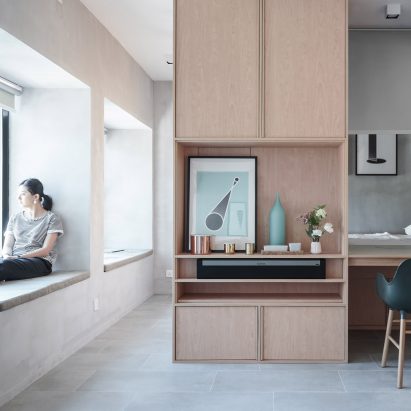
Interiors studio JAAK has used custom cabinetry to convert a two-bedroom apartment in Hong Kong into a more open-plan home. More
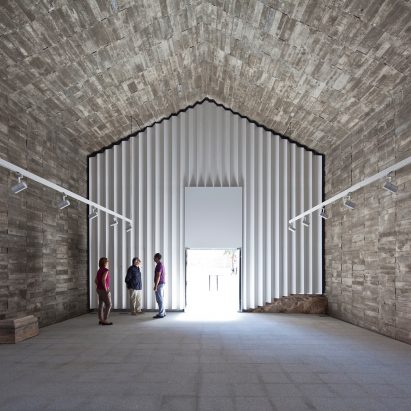
Architects Héctor Fernández Elorza and Manuel Fernández Ramírez have transformed a dilapidated chapel in Spain into a cultural centre by inserting a shell made of board-marked concrete. More
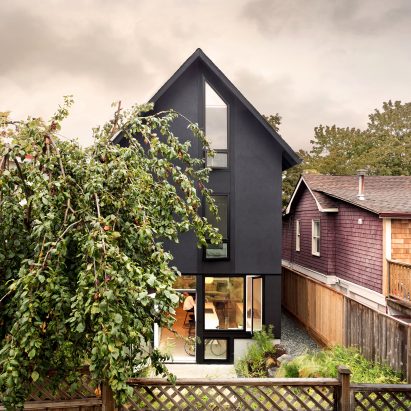
D'Arcy Jones Architecture has renovated a 100-year-old structure in Vancouver, excavating the basement to create new living spaces with direct access to the home's yard. More
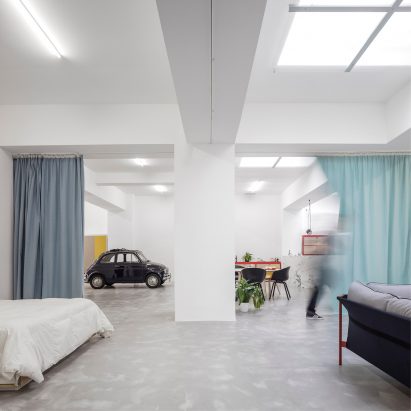
Fala Atelier has transformed a windowless garage in Lisbon into bright, open-plan living space for a young couple with a parking spot for their car. More
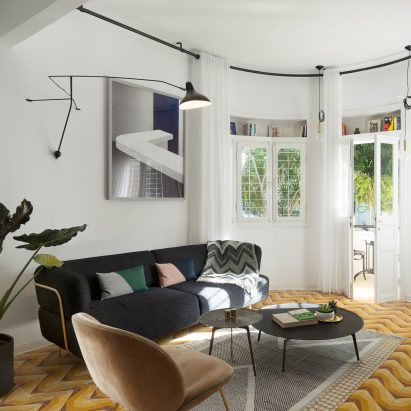
Interior designer Maayan Zusman and architect Amir Navon have renovated a flat with a challenging, boat-shaped floor plan in one of Tel Aviv's influential Bauhaus buildings. More
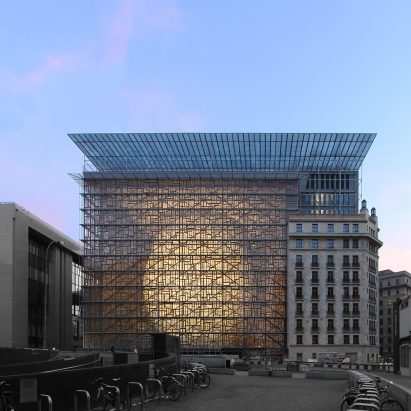
The European Union is moving into a new headquarters in Brussels, which features a huge glass atrium enclosing a bulging, lantern-like structure. More
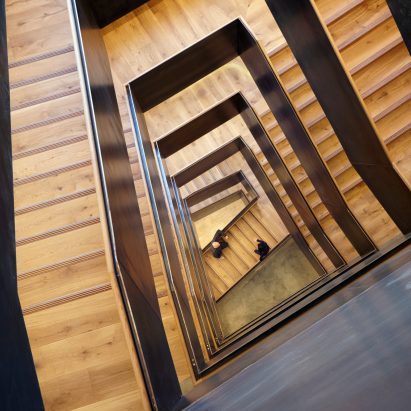
The Bartlett School of Architecture now has a new Hawkins\Brown-designed facility in central London featuring a staircase designed as a "social generator" and studios with no doors. More
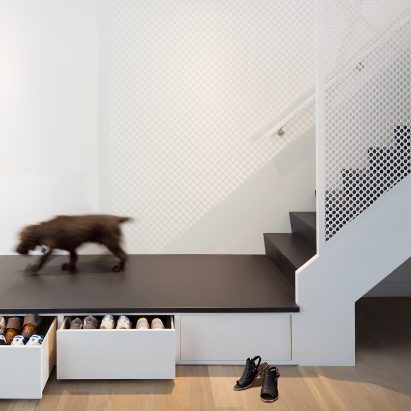
A black staircase lined with perforated white walls zig-zags up through this renovated city dwelling by Canadian studio Post Architecture. More