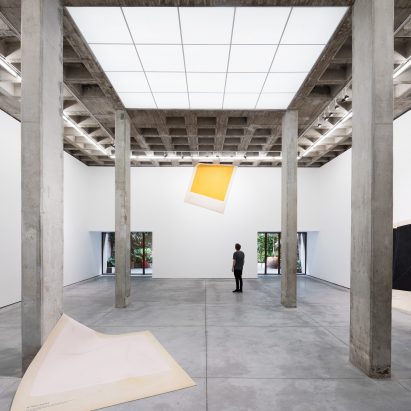
Riestra, Arnaud and Werz convert brutalist Mexico City building into OMR Gallery
A mid-century concrete structure in the heart of Mexico City has been renovated and extended to accommodate a contemporary art gallery. More

A mid-century concrete structure in the heart of Mexico City has been renovated and extended to accommodate a contemporary art gallery. More
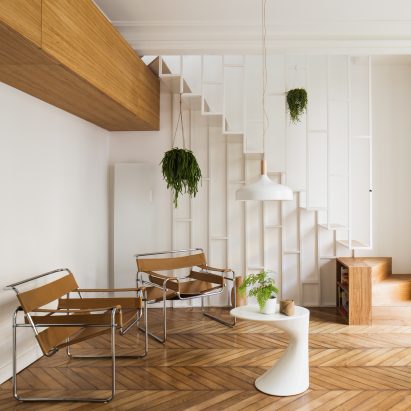
A white metal-framed staircase connects the two floors of this Parisian apartment, which local studio Les Ateliers Tristan & Sagitta has overhauled to make room for the clients' two young children. More
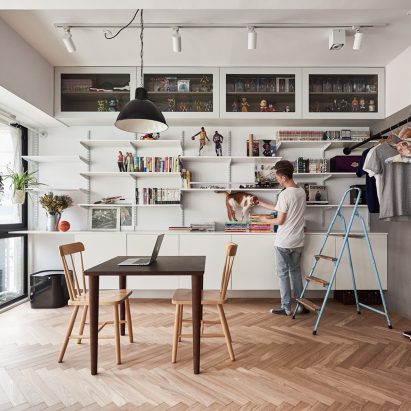
Taiwanese design practice ST Studio has opened up the interior of a Taipei apartment to create a flexible space for the owner and his two cats. More
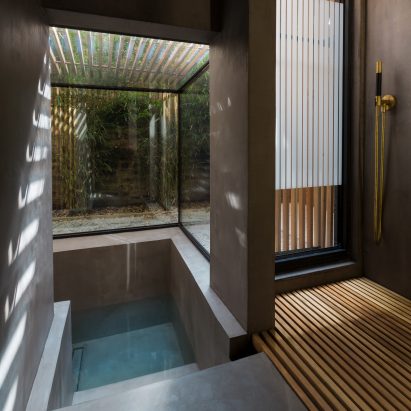
Studio 304 has added a glazed bathroom to a London flat, featuring a sunken bathtub that offers Japanese-style bathing to its occupants. More
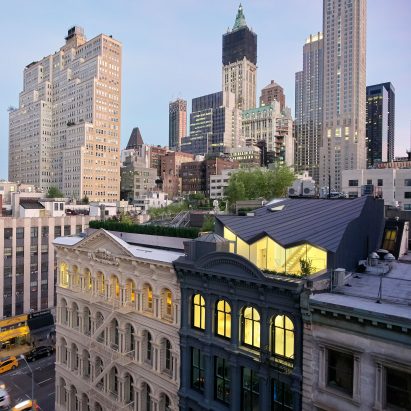
US studio WORKac has renovated a 19th-century structure in New York and added a spacious penthouse topped with a folded metal roof. More
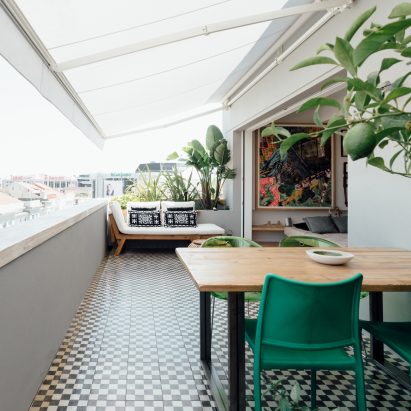
A long social space dotted with green elements forms one half of this apartment, located in a 1930s neighbourhood in Lisbon, Portugal. More
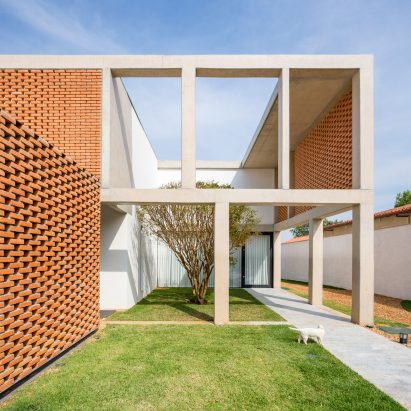
Bloco Arquitetos has created an extra storey for a family home in Brasília by adding a stilted concrete structure that incorporates panels of perforated brickwork. More
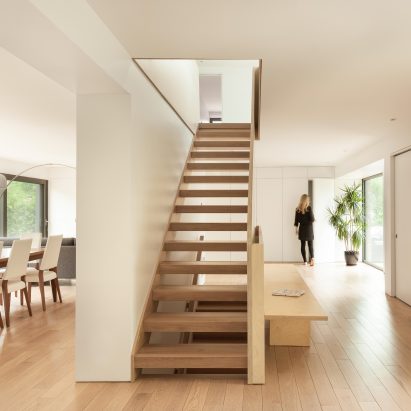
Quebec firm Atelier Pierre Thibault has overhauled a home built in the 1970s, removing interior partitions and locating a sculptural plywood staircase at its core. More
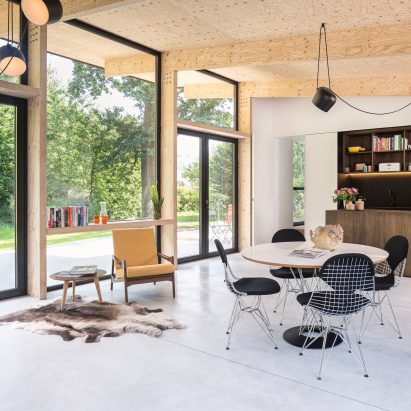
This house in Belgium has been overhauled for a couple of art and book collectors to include a wood-lined living space and plenty of cosy reading nooks. More

The kitchen, dining and living room of this apartment in the Lithuanian capital Vilnius features grey-painted walls and black-metal details, which are offset by colourful cabinets and furniture. More
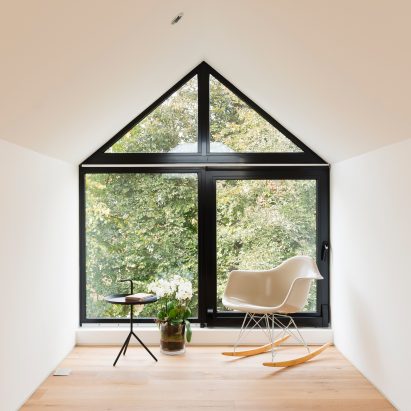
A dormer window with a thick black frame offers views of the garden from this reading room, which is one of three new loft spaces created for a home in south-east London by A Small Studio. More
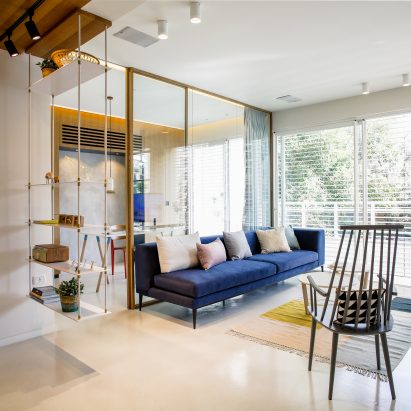
A light and spacious kitchen, dining and lounge opens onto a latticed balcony in this Tel Aviv apartment, which has been completely overhauled by Dori interior design studio. More
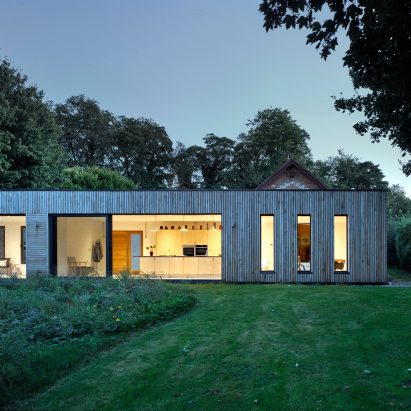
British architect Adam Knibb has added this cross-laminated timber extension to a house in the English county of Hampshire, and connected it to the former barn building by a frameless glass box. More
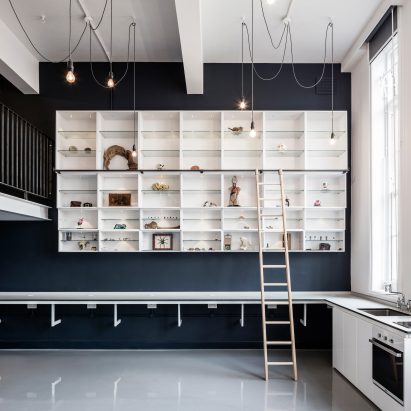
A wooden ladder leads up to a set of white cabinets filled with animal bones, plants and a preserved tarantula in this science laboratory designed by Charles Tashima Architecture for a London primary school. More
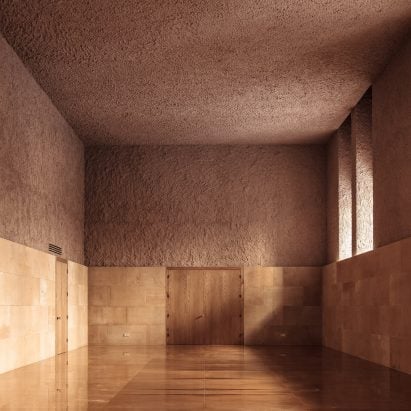
Italian architect Antonino Cardillo has coated the walls of a vaulted chamber-music and events space in lumpy coral-pink, grey and green plasterwork. More
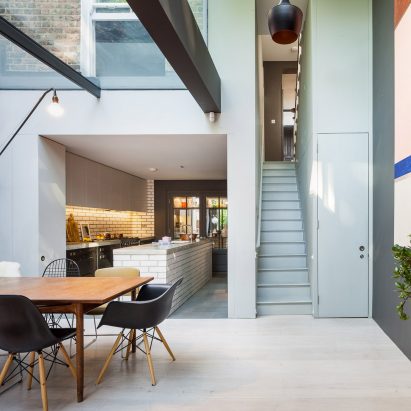
Architect Henri Bredenkamp has overhauled a London house once used as a teaching space by Goldsmiths university to create a light-filled home for his family. More
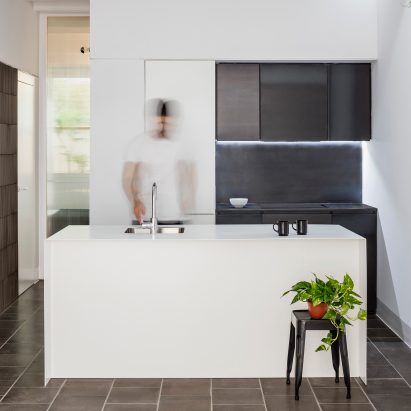
Dark grey tiles, black and white paintwork, and leafy pot plants complete this minimalist apartment in Barcelona designed by Spanish architects RÄS studio. More
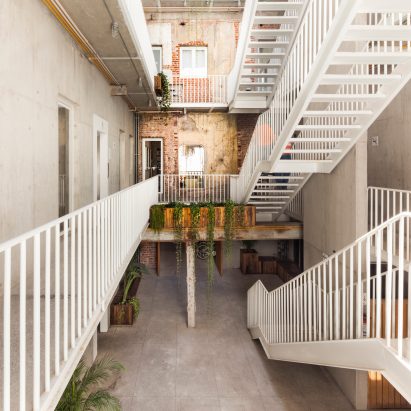
Cadaval & Sola-Morales has converted a derelict block in Mexico City's La Roma neighbourhood into apartments, offices and shops set around a courtyard with white staircases and trailing planting. More
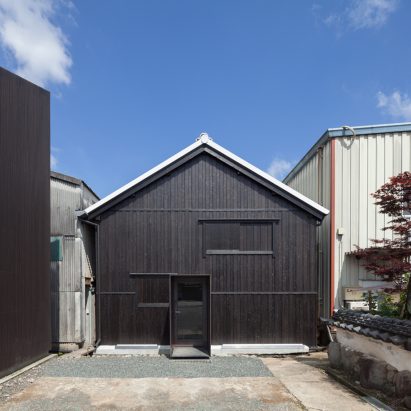
Japanese studio yHa Architects has inserted a steel cuboid, wall and stairs inside this former rice mill in Saga Prefecture to create a sake tasting and exhibition space. More
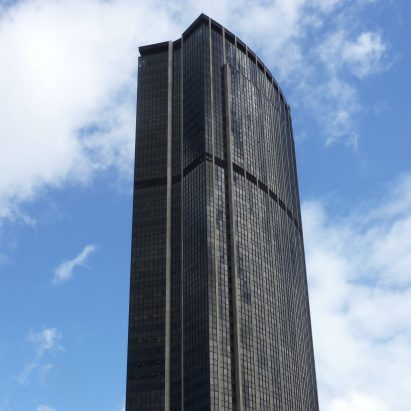
OMA, MAD and Studio Gang are among seven teams vying to overhaul Paris' Tour Montparnasse – a 209-metre tower that caused such uproar on completion that it sparked a 42-year skyscraper ban in the city. More