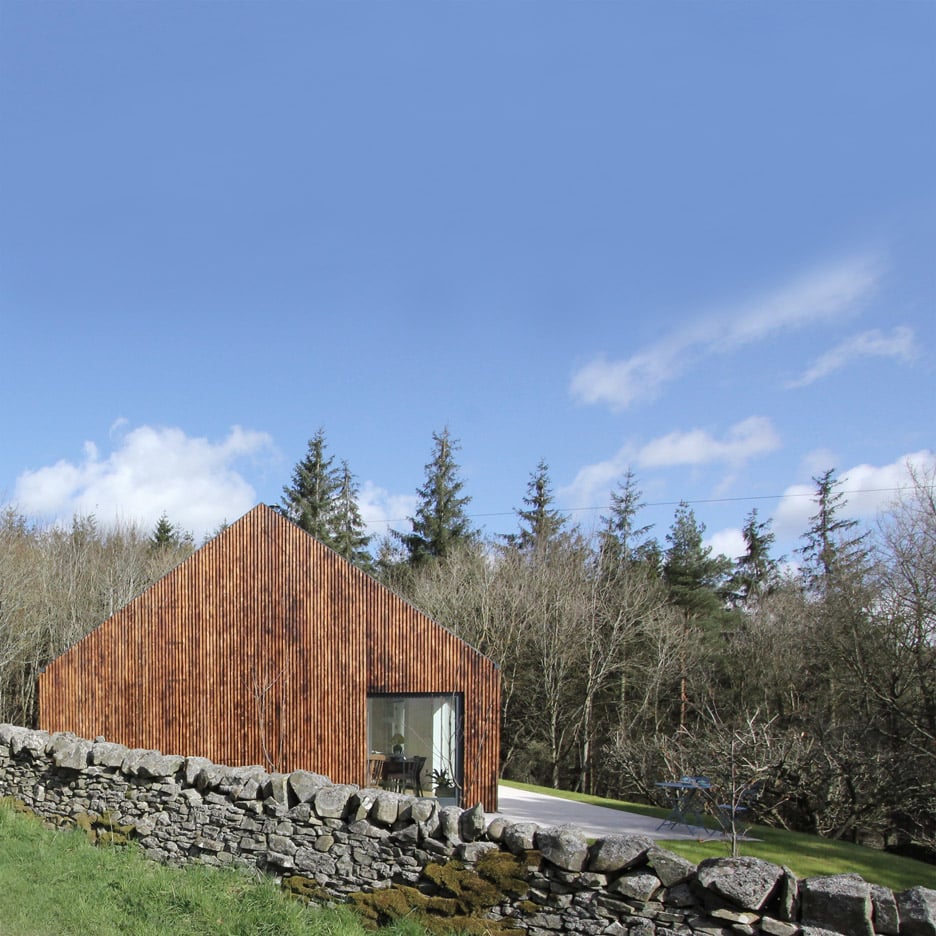
A449 converts Scottish cottage into writer's home with scorched larch cladding
Edinburgh practice A449 has adapted a "nondescript" mid-20th-century dwelling in the Scottish Borders to create a home with scenic views for a writer (+ slideshow). More

Edinburgh practice A449 has adapted a "nondescript" mid-20th-century dwelling in the Scottish Borders to create a home with scenic views for a writer (+ slideshow). More
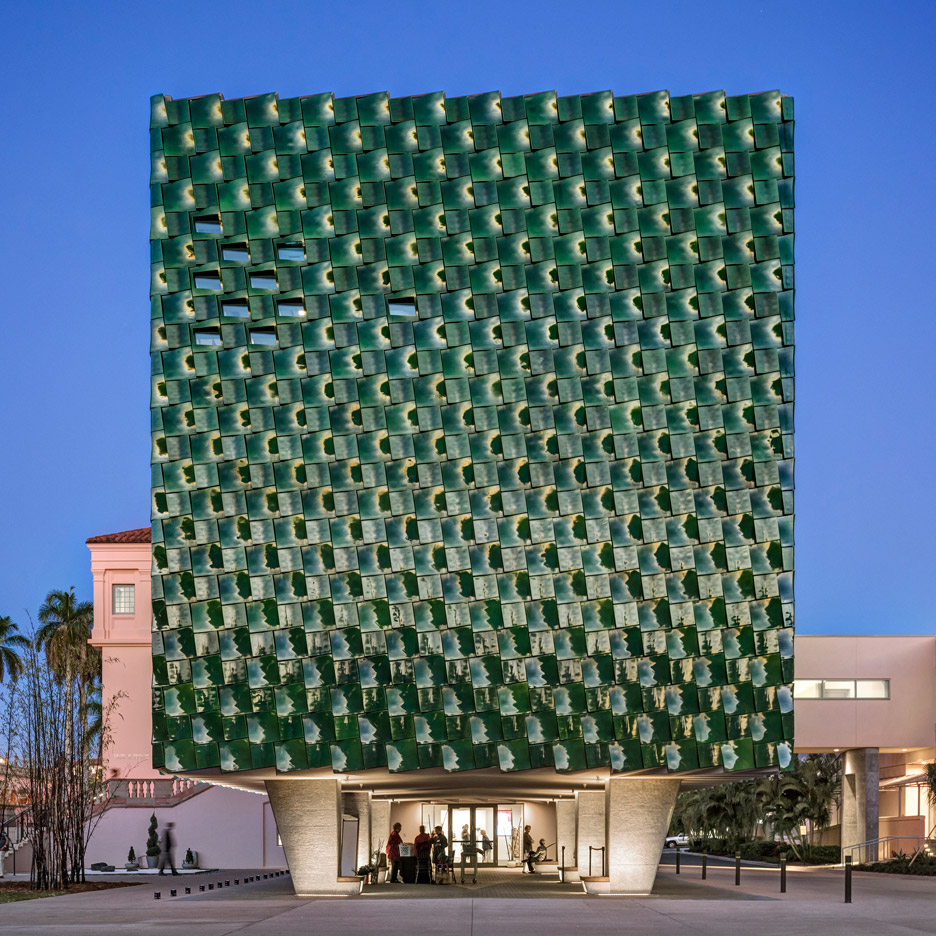
US firm Machado Silvetti has used jade-coloured terracotta tiles to sheath an extension to an Asian art centre on a museum campus in Florida (+ slideshow). More
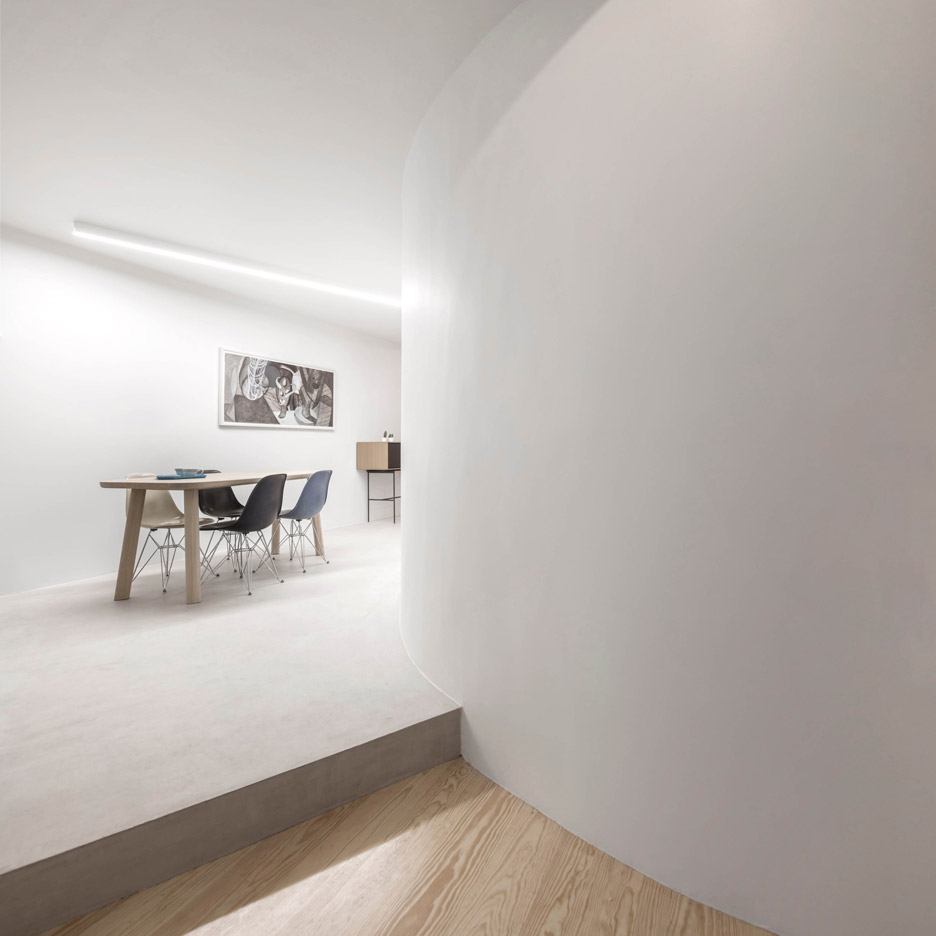
Fala Atelier has gutted a 19th-century Lisbon apartment, creating a continuous living area framed by a new semi-circular wall (+ slideshow). More
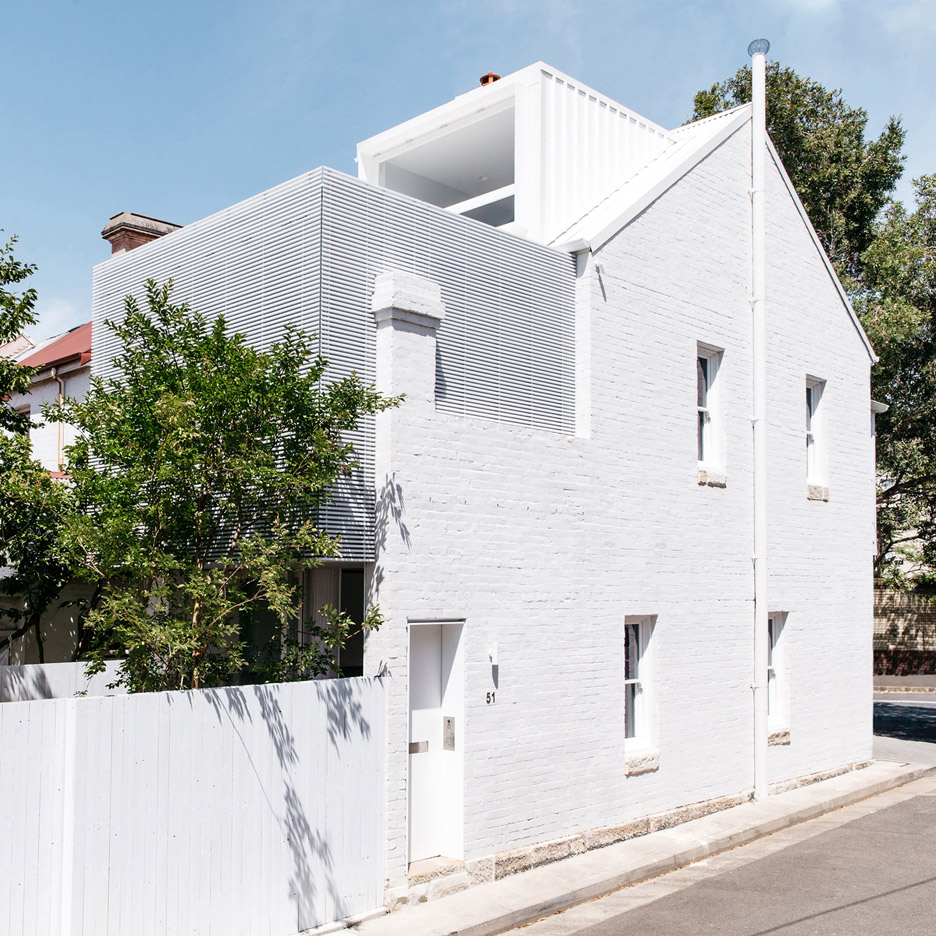
Australian firm CM Studio has added a pair of white-painted extensions to an end-of-terrace house in Sydney dating back to the 1880s, and remodelled its interiors with grey marble and pale timber finishes (+ slideshow). More
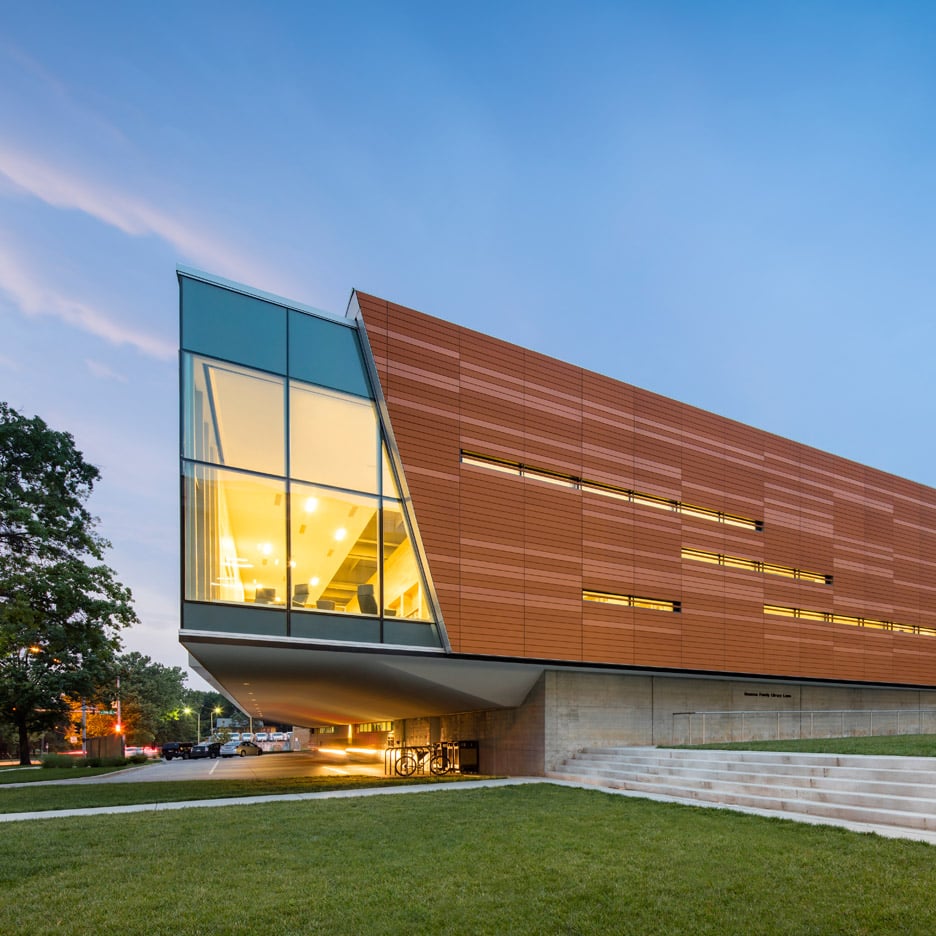
US firm Gould Evans has revamped a 1970s concrete library in Kansas, wrapping the building in a terracotta rainscreen and adding modern amenities such as a recording studio (+ slideshow). More
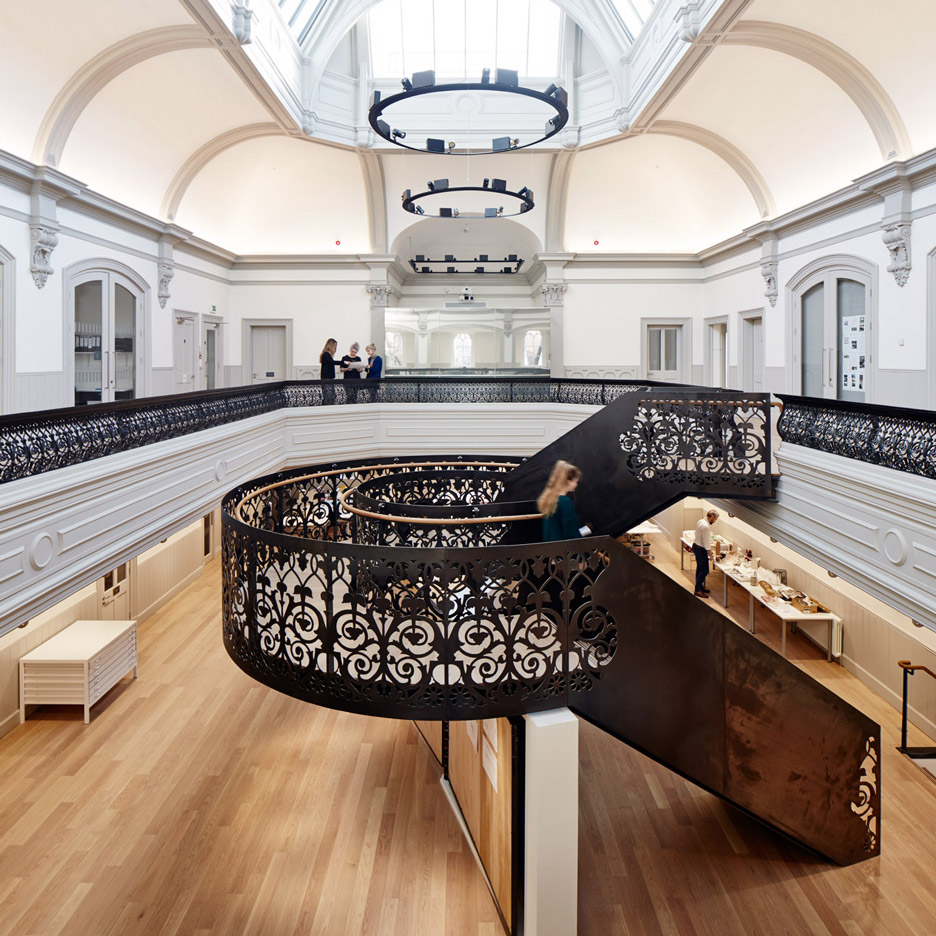
Hudson Architects has transformed a heritage-listed building in eastern England into an architecture school, featuring a staircase that references an ornately patterned original balustrade (+ slideshow). More
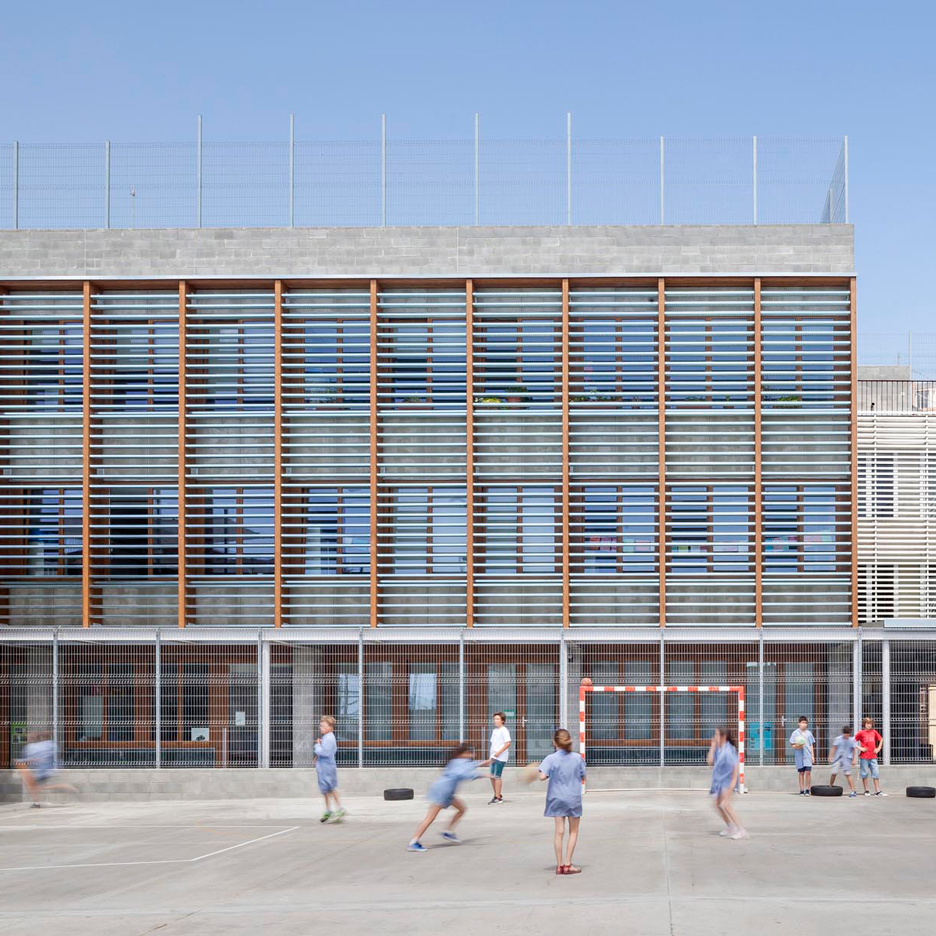
Spanish studio H Arquitectes has renovated and extended a tired mid-century school building in Catalonia, adding a new facade of concrete blocks and slatted screens (+ slideshow). More

GKMP Architects has extended a 1930s residence in Dublin, Ireland, using the same material palette – which even includes pebbledash. More
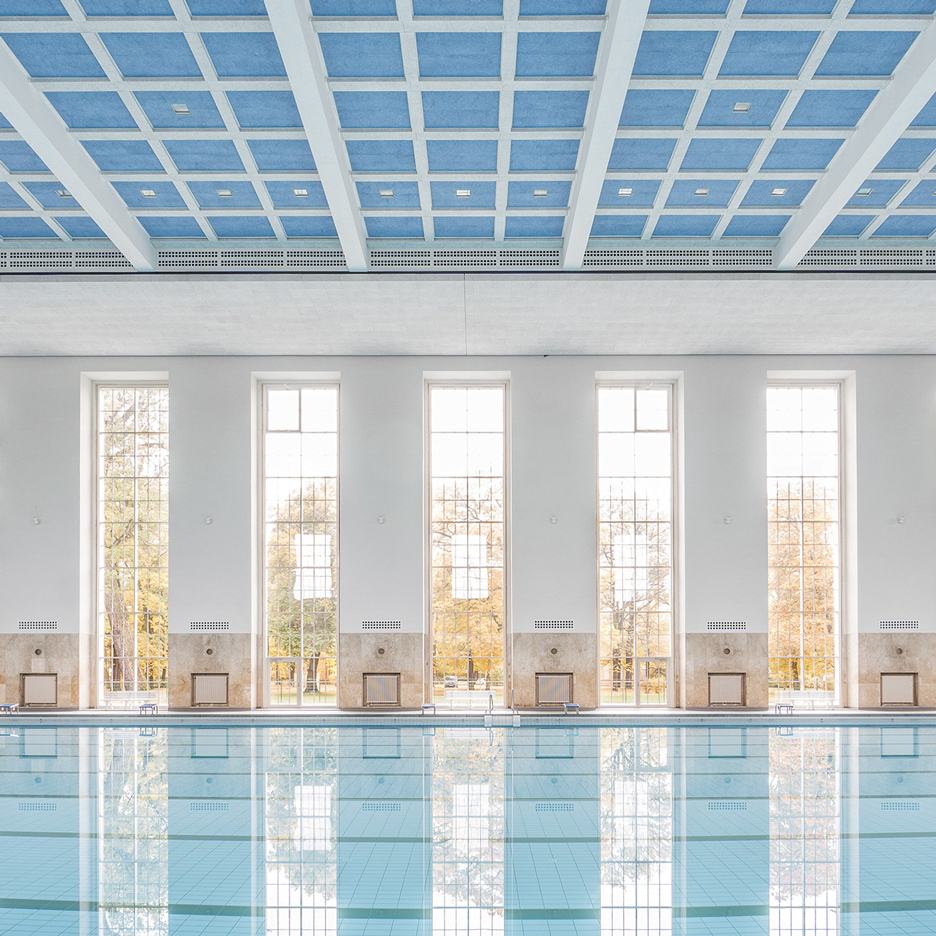
Berlin firm Veauthier Meyer Architects has revamped a 1930s swimming pool complex in the city, refreshing its monumental brick facades and introducing a new ceiling that references the original glazed roof (+ slideshow). More
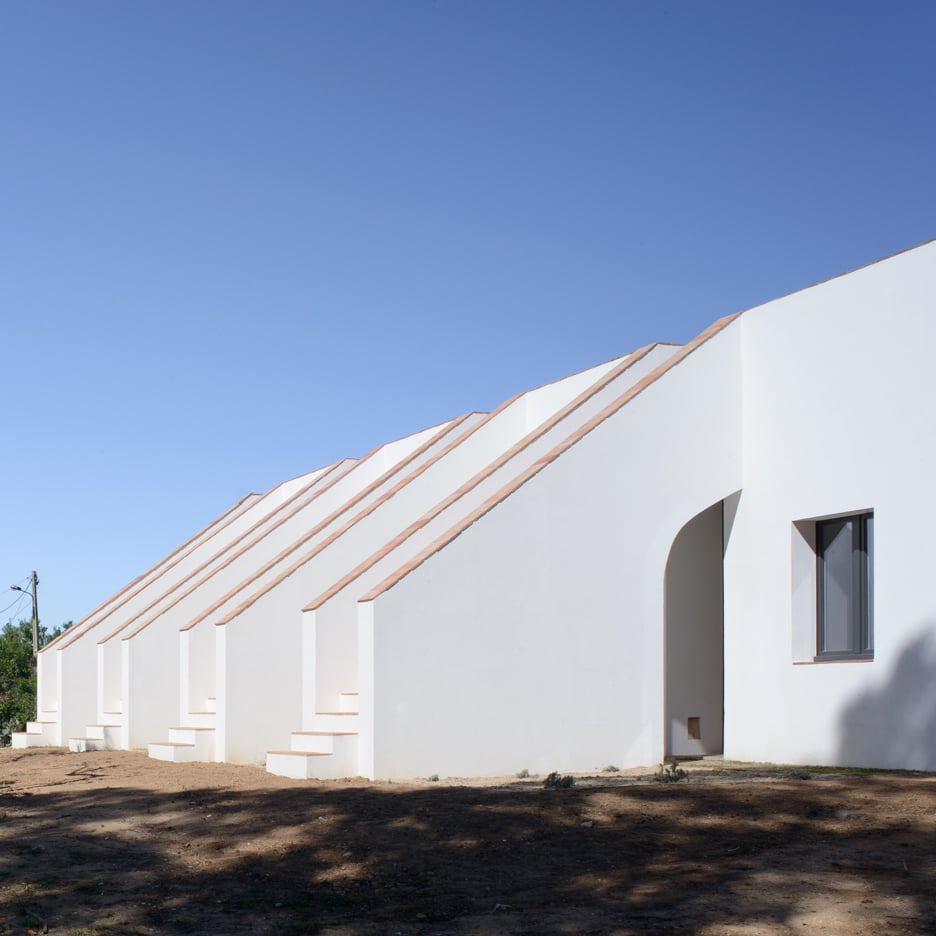
Four matching staircases lead up to the rooftop terrace of this Algarve hotel by Portuguese studio PAr, offering guests views out towards a nearby lagoon (+ slideshow). More
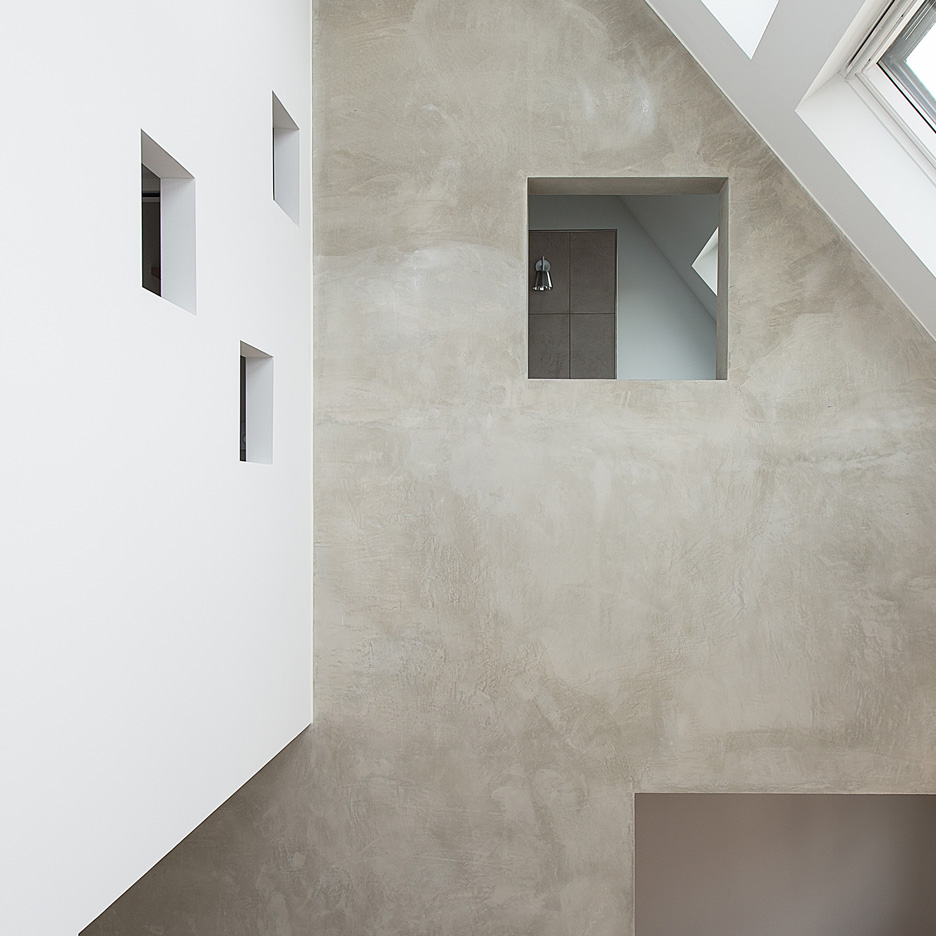
Global Architects has transformed the interior of a 1980s Dutch residence, by inserting a house-shaped volume that provides cosy bedrooms and secluded bathrooms (+ slideshow). More
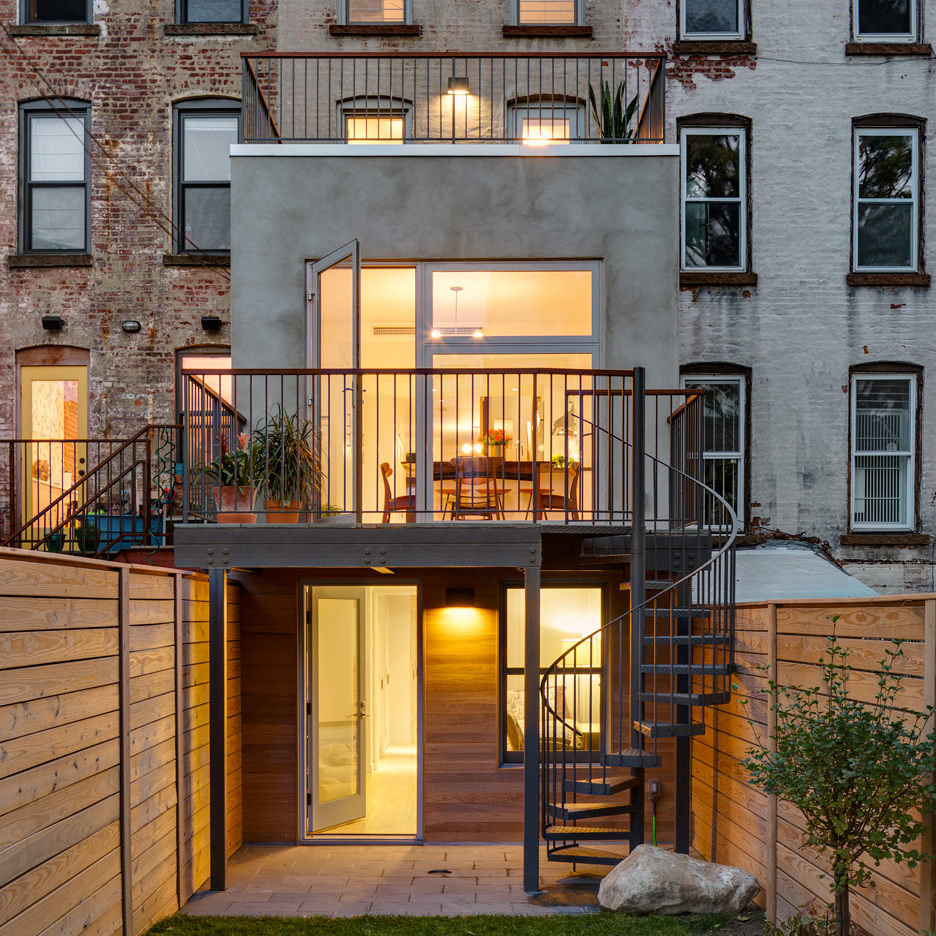
US firm Barker Freeman Design Office has renovated a slender brick row house in Brooklyn and added a two-storey extension with a glass wall overlooking a garden (+ slideshow). More
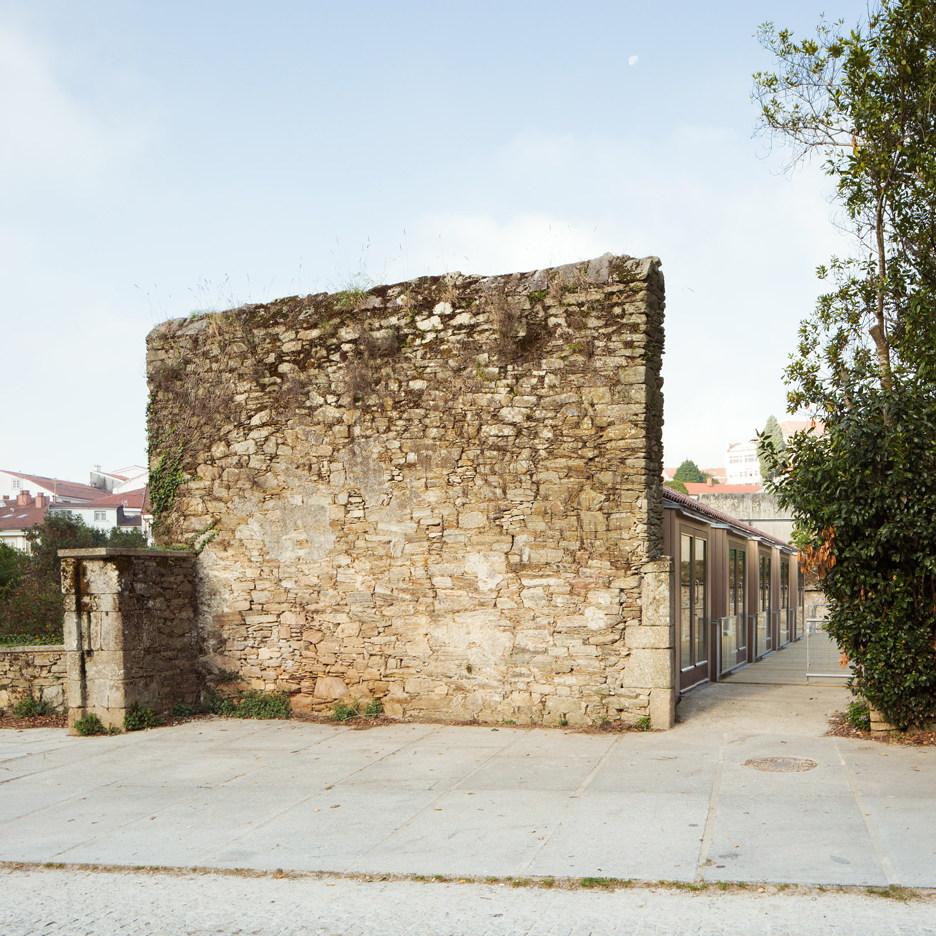
Behind the aged stone walls of an old tannery building in northwest Spain, Arrokabe Arquitectos has created a small events venue that opens onto a neighbouring park (+ slideshow). More
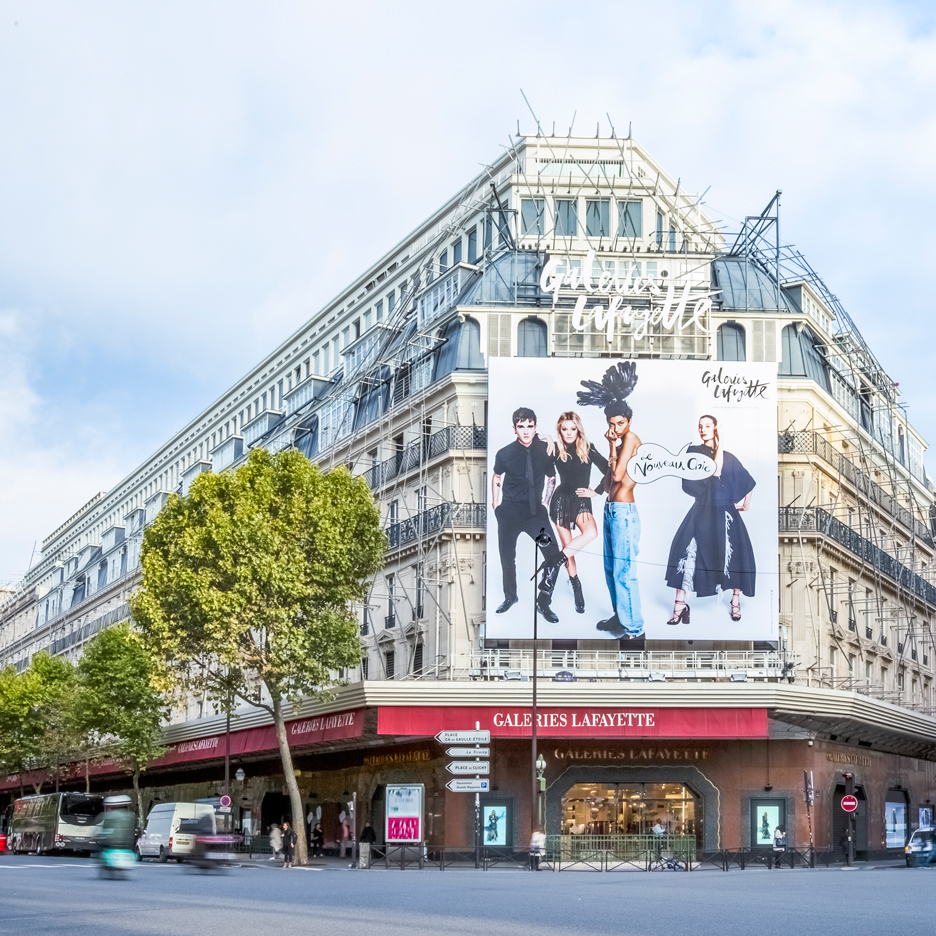
Amanda Levete's studio AL_A has been selected ahead of OMA and Farshid Moussavi Architecture to carry out a "visionary metamorphosis" of the century-old Galeries Lafayette department store in Paris. More
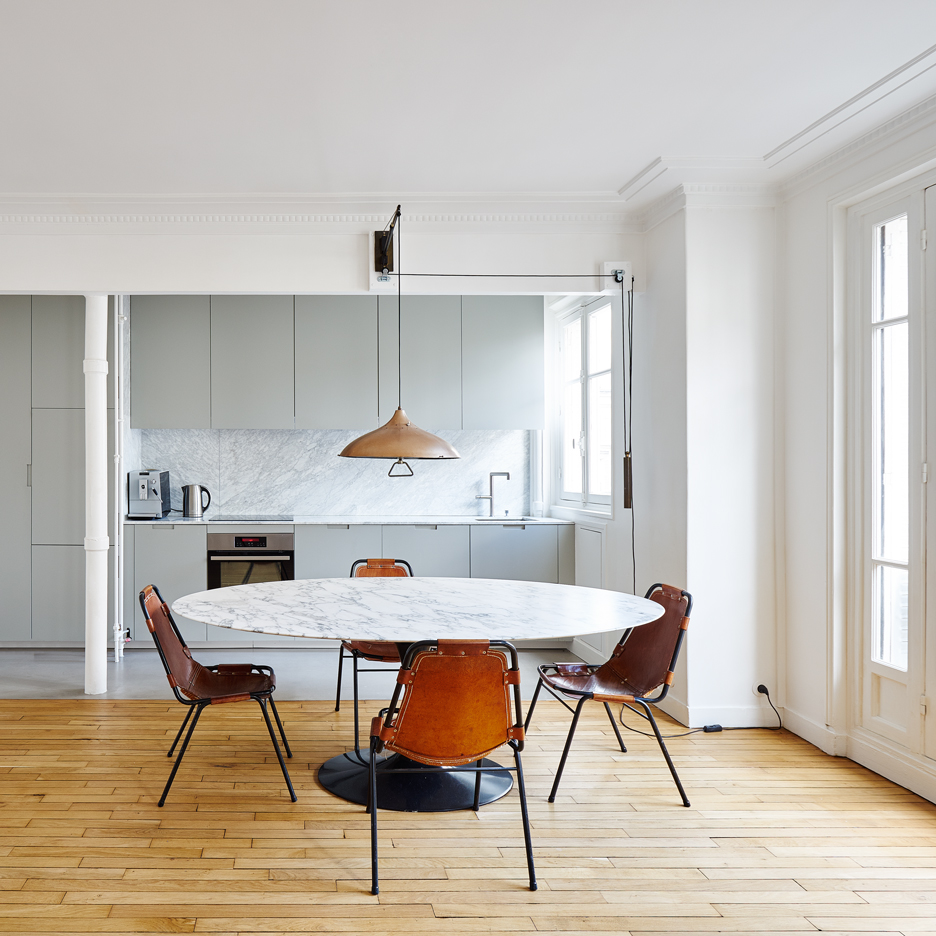
Flooring made from concrete, wood and two types of tile helps to define the various rooms inside this Paris apartment, which has been renovated by local architecture studio Septembre (+ slideshow). More
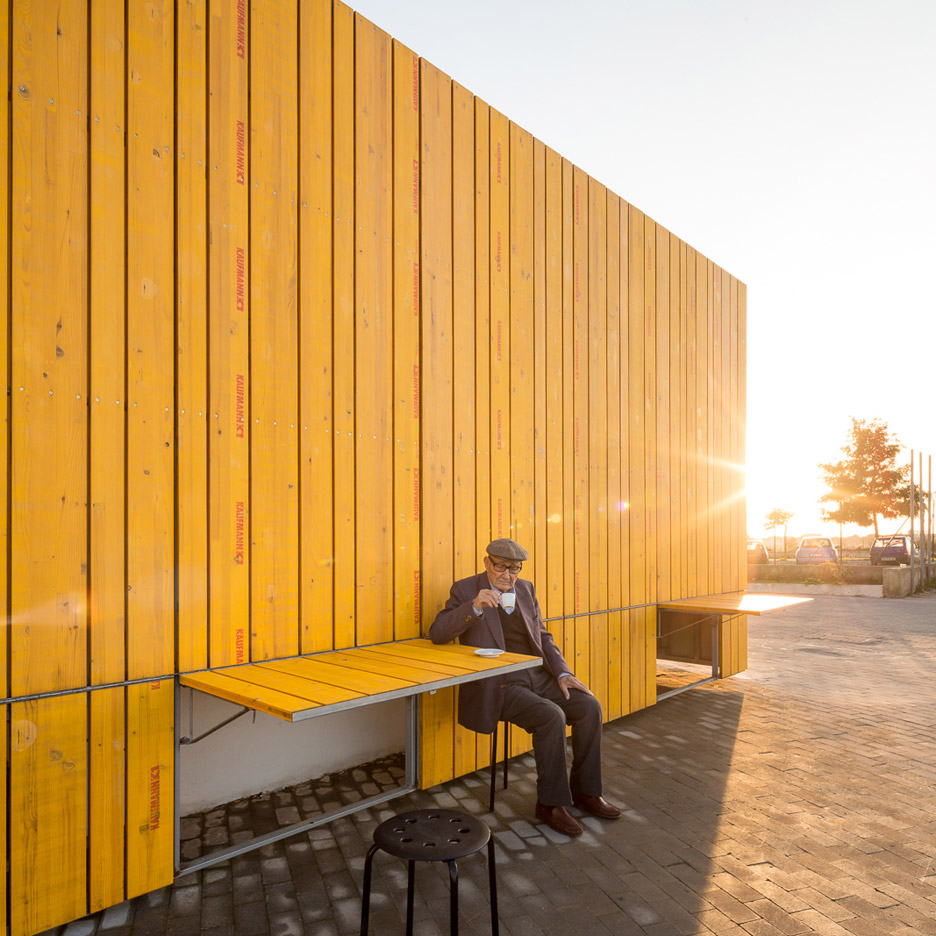
Wall panels fold up to create tables for this cafe in Sicily, which Italian architect Giuseppe Gurrieri created by converting the old ticket office of a sports arena (+ slideshow). More

Switzerland-based art gallery Hauser & Wirth has opened a large outpost in Los Angeles, designed by local firm Creative Space with consultation from New York-based Selldorf Architects (+ slideshow). More
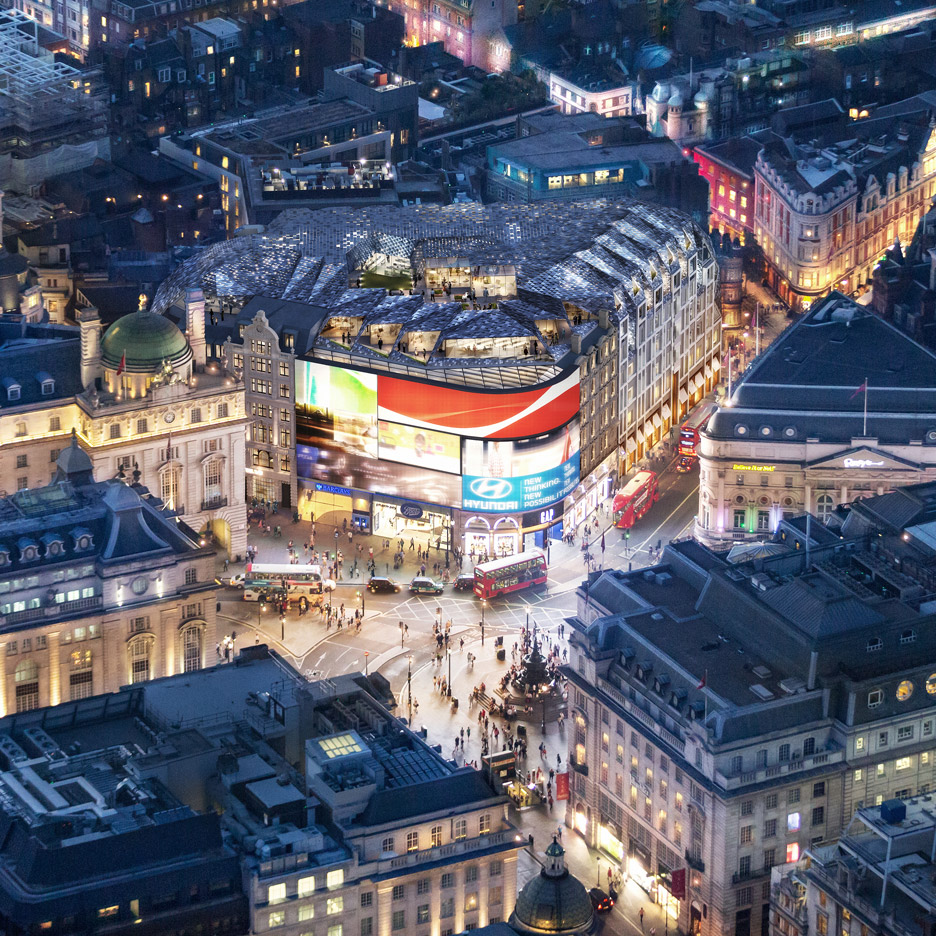
The spaces behind the iconic illuminated signs of London's Piccadilly Circus are set to be occupied for the first time since the 1950s, as part of a renovation by Fletcher Priest Architects that includes a huge rooftop extension. More
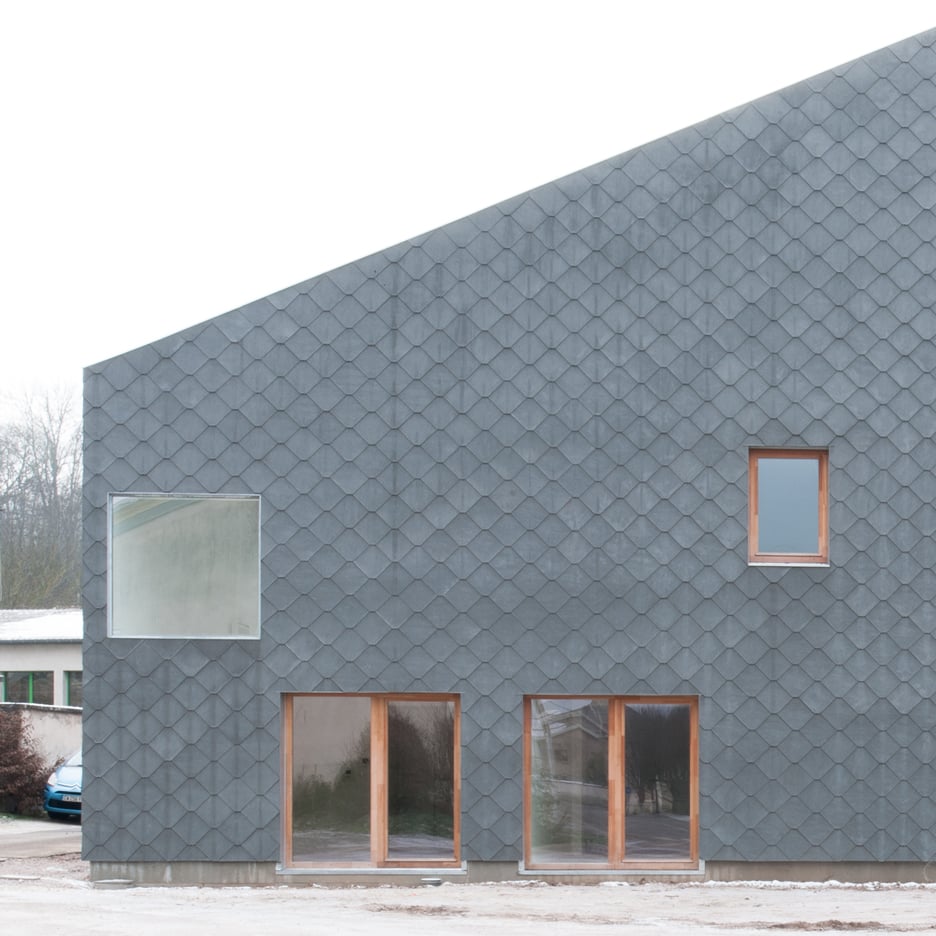
Fibre-cement shingles cover this gabled barn in northeast France, which GENS: Association Libérale d'Architecture has converted into five apartments (+ slideshow). More
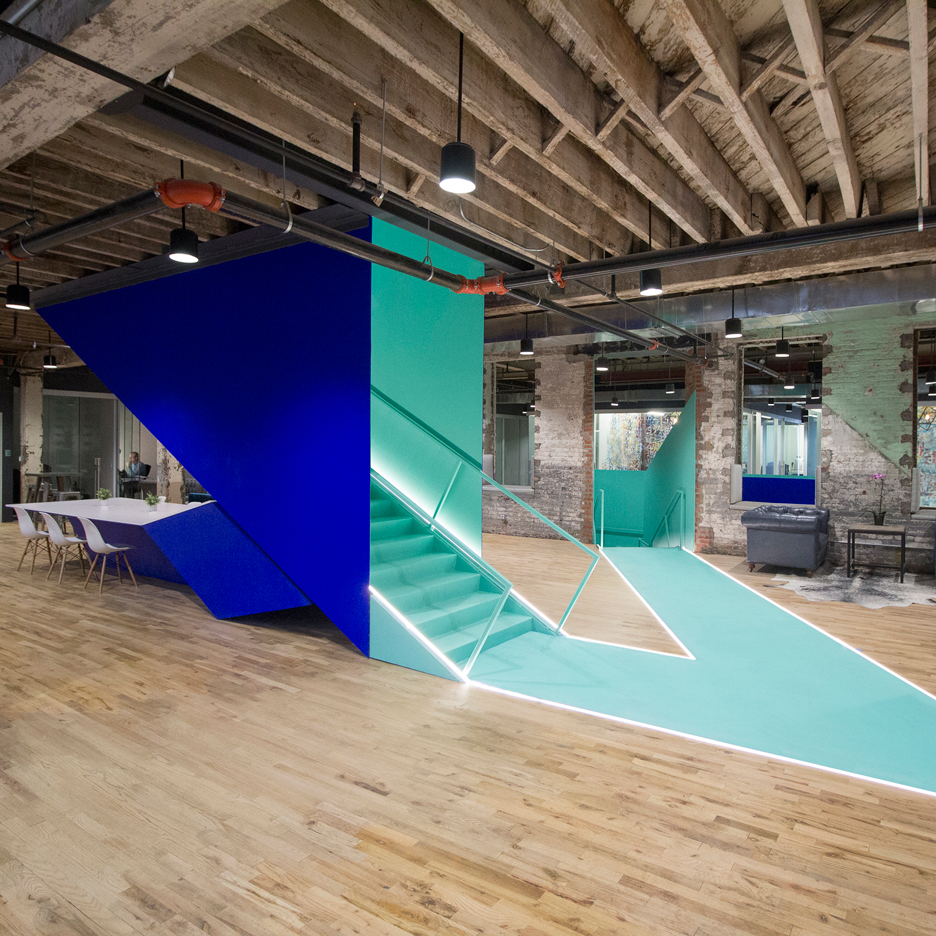
New York-based Leeser Architecture has inserted angular and brightly coloured stairwells into an ageing industrial building in Brooklyn to create a vibrant office for creative professionals and entrepreneurs (+ slideshow). More