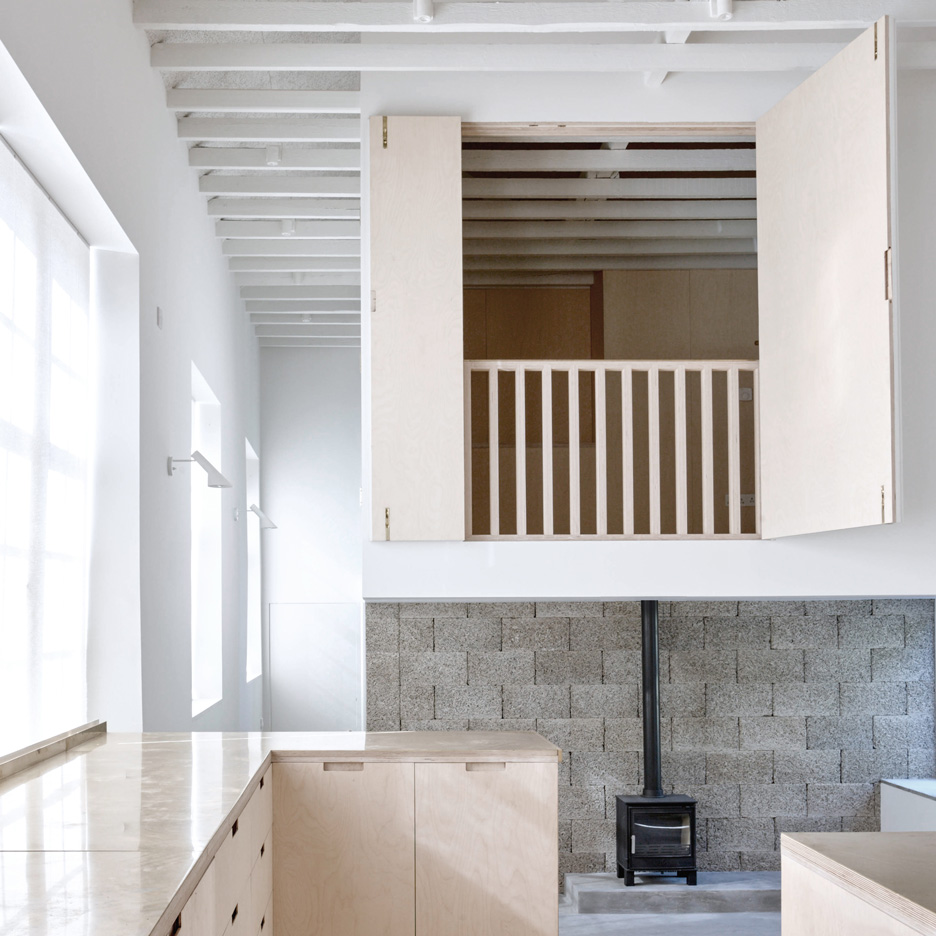
McLaren Excell creates "floating" loft room inside renovated schoolhouse home
Wooden hatches fold open to reveal a new loft room inside this former Victorian schoolhouse, recently renovated by London studio McLaren Excell as a holiday home. More

Wooden hatches fold open to reveal a new loft room inside this former Victorian schoolhouse, recently renovated by London studio McLaren Excell as a holiday home. More
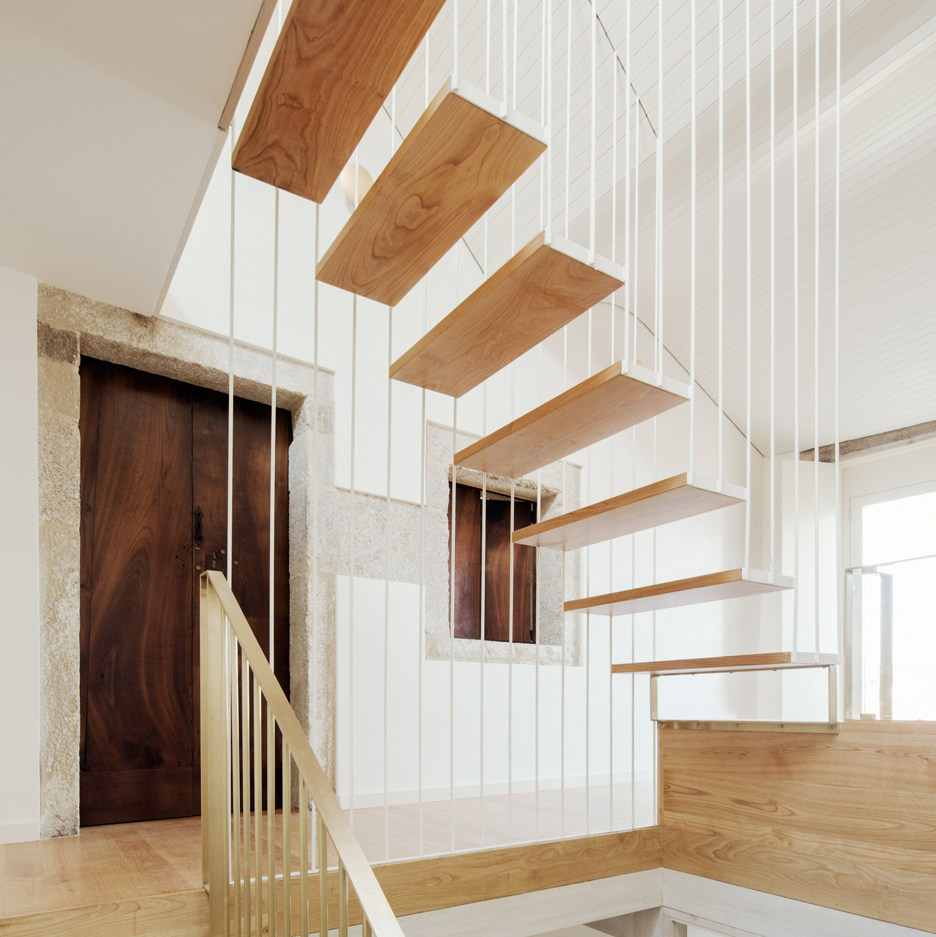
Behind the traditional facade of this Spanish townhouse, Arrokabe Arquitectos has created a contemporary interior featuring a wave-shaped ceiling, a floating staircase and an attic music room. More
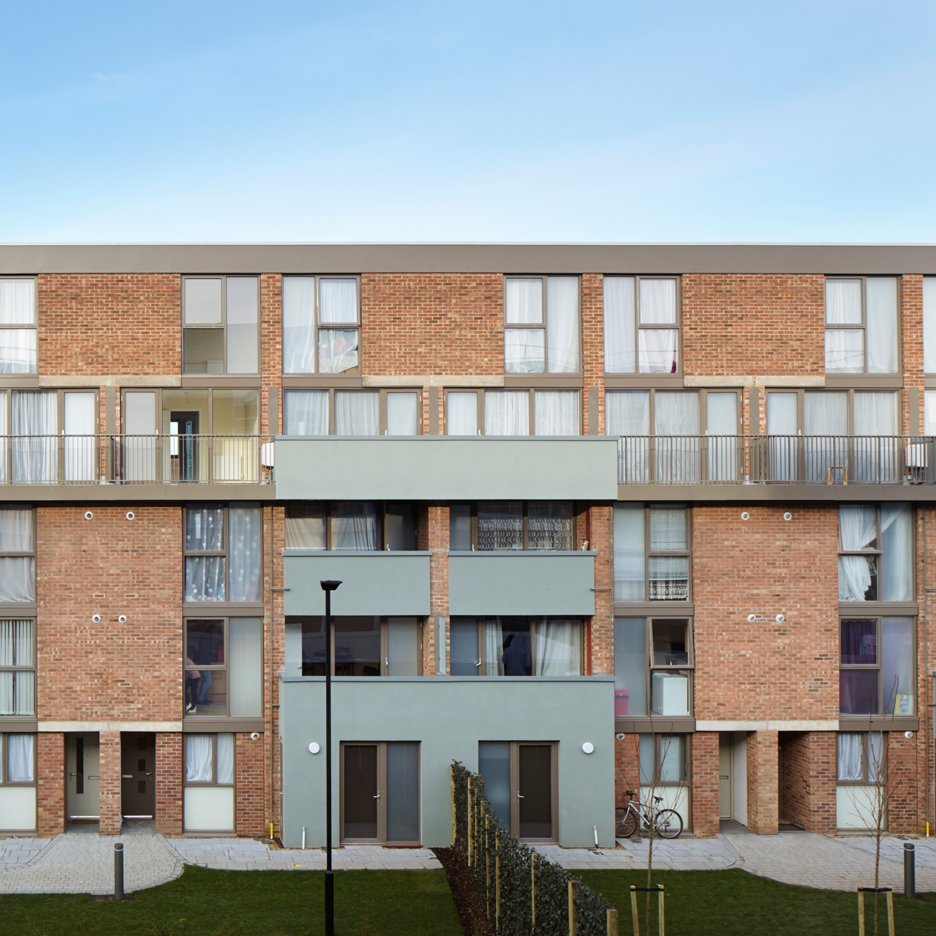
Demolition isn't the only solution to the problem of the UK's troubled housing estates according to architect Alex Ely, whose firm Mae Architects is renovating a series of 1960s slab blocks in Norfolk (+ slideshow). More
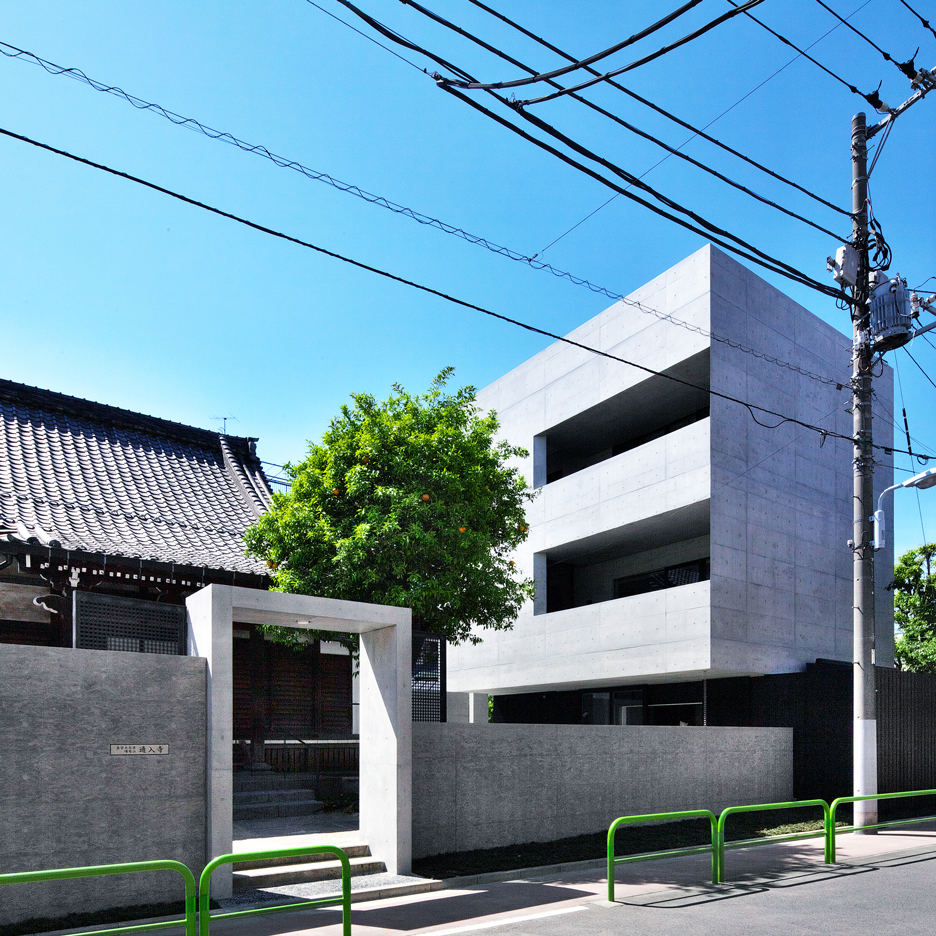
Satoru Hirota Architects has overhauled the site of a Buddhist shrine dating back to Japan's Edo period, adding a triangular reception hall and a priest's quarters with bare concrete walls (+ slideshow). More
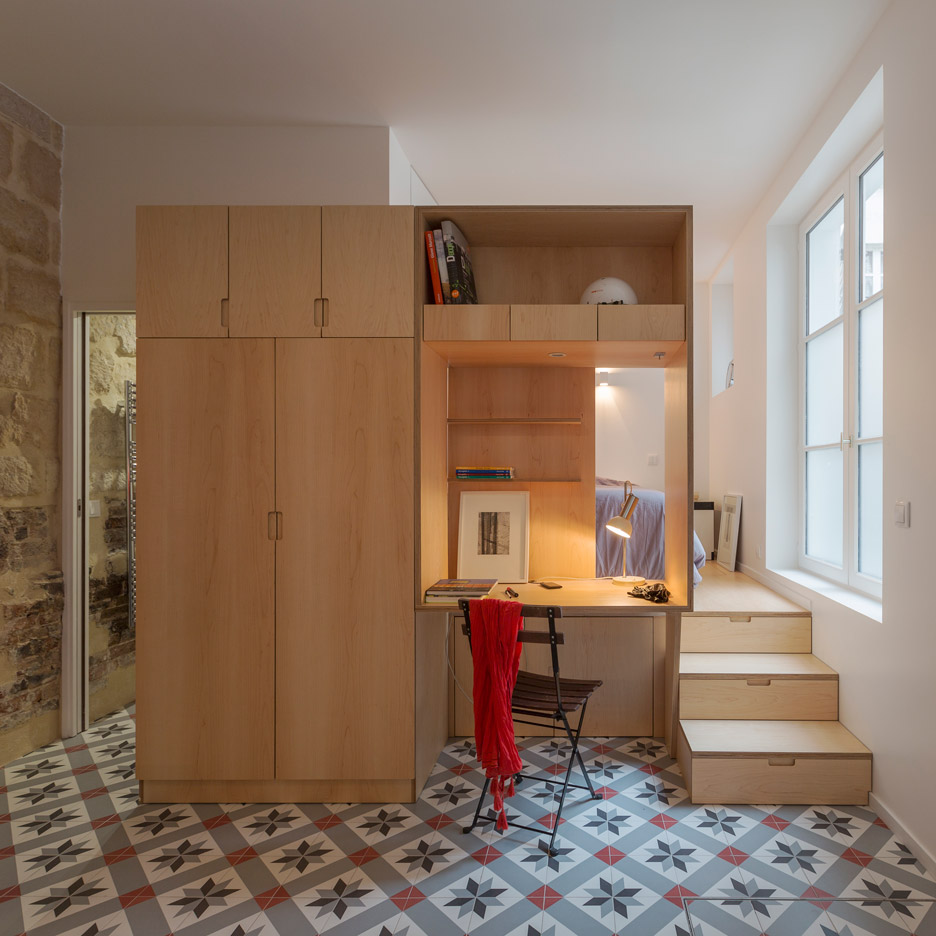
Anne Rolland Architecte has transformed a ground-floor space in a 17th-century Parisian townhouse into a studio apartment with a secret underground room. More
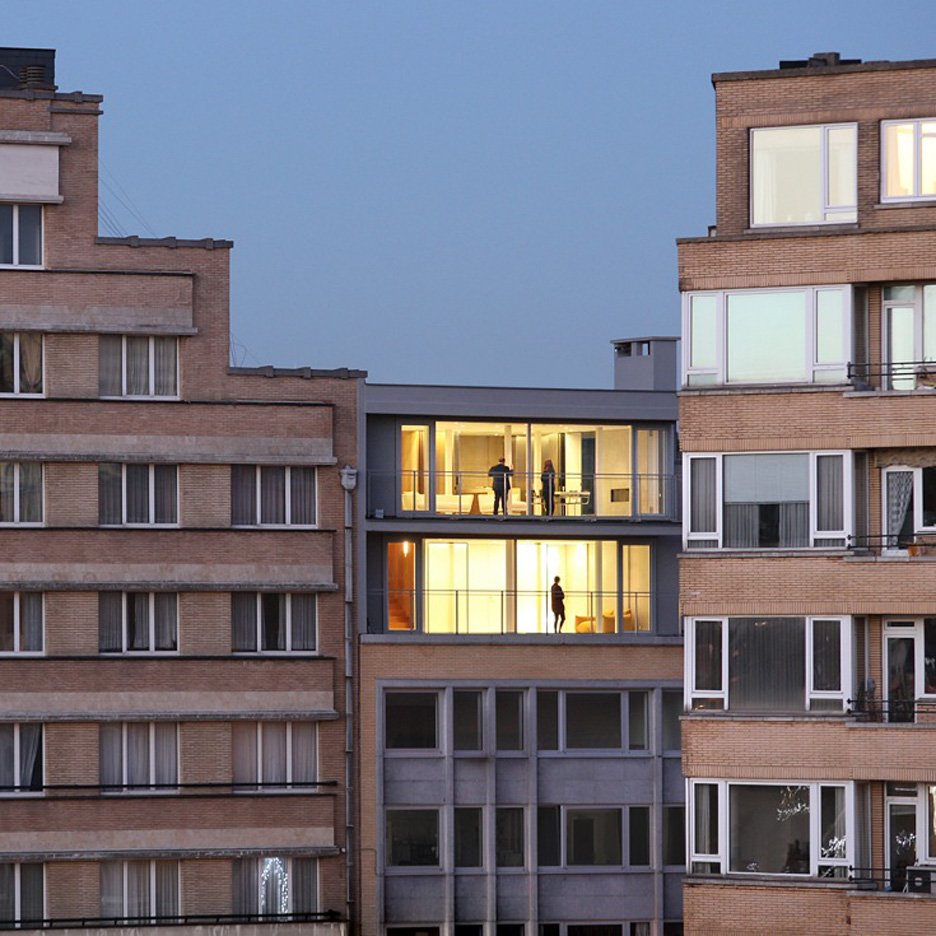
A curved wooden staircase connects the two floors of this penthouse apartment in Brussels, which architecture office B-ILD converted from two flats (+ slideshow). More
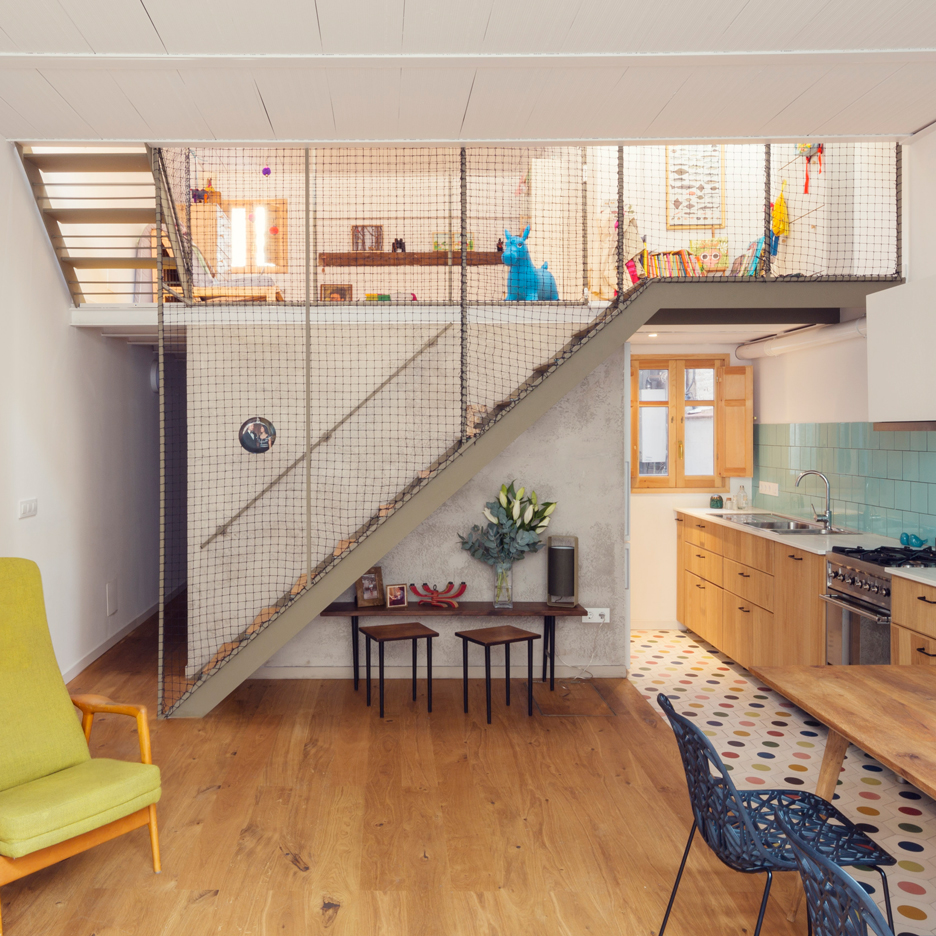
This two-storey house in Barcelona, renovated by local studio Nook Architects, features joined living and sleeping areas separated by stairs and mesh partitions (+ slideshow). More

Johansen Skovsted Arkitekter has converted three 50-year-old concrete and brick pump stations along Denmark's Skjern River into events spaces with elevated viewpoints. More
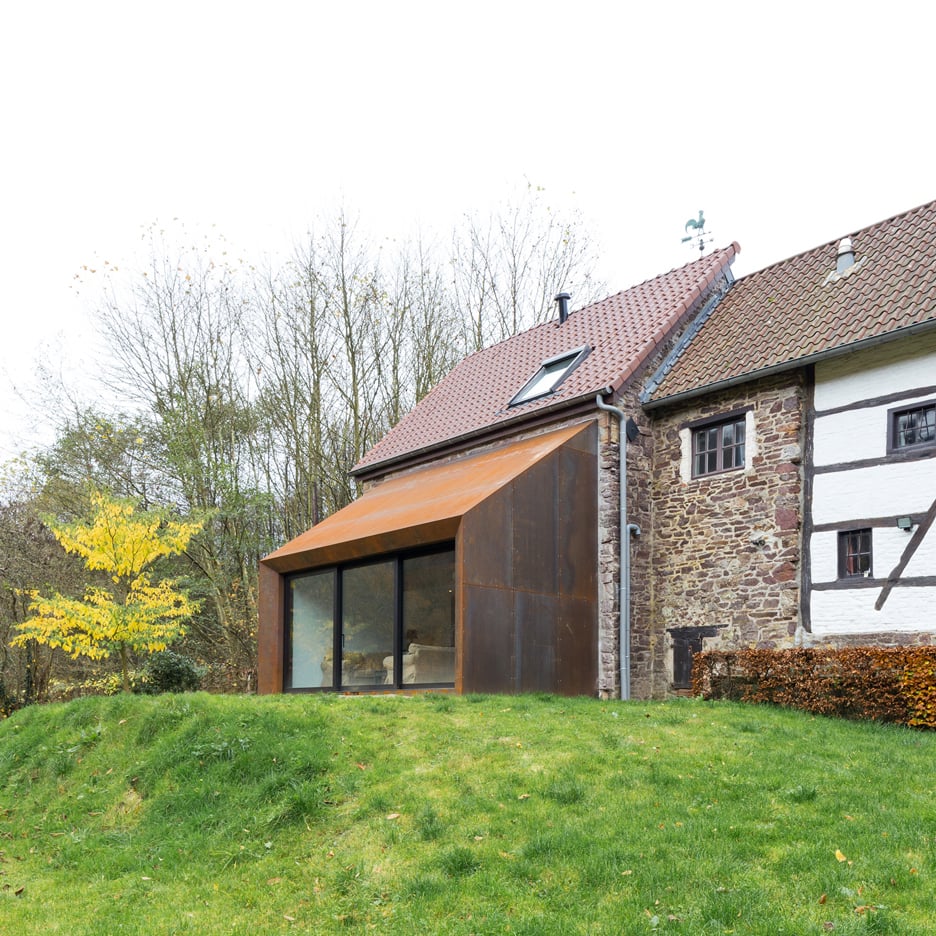
Puzzles Architecture designed this weathering-steel extension for a barn in Belgium, converting it into an annex for the adjacent 18th-century farmhouse (+ slideshow). More
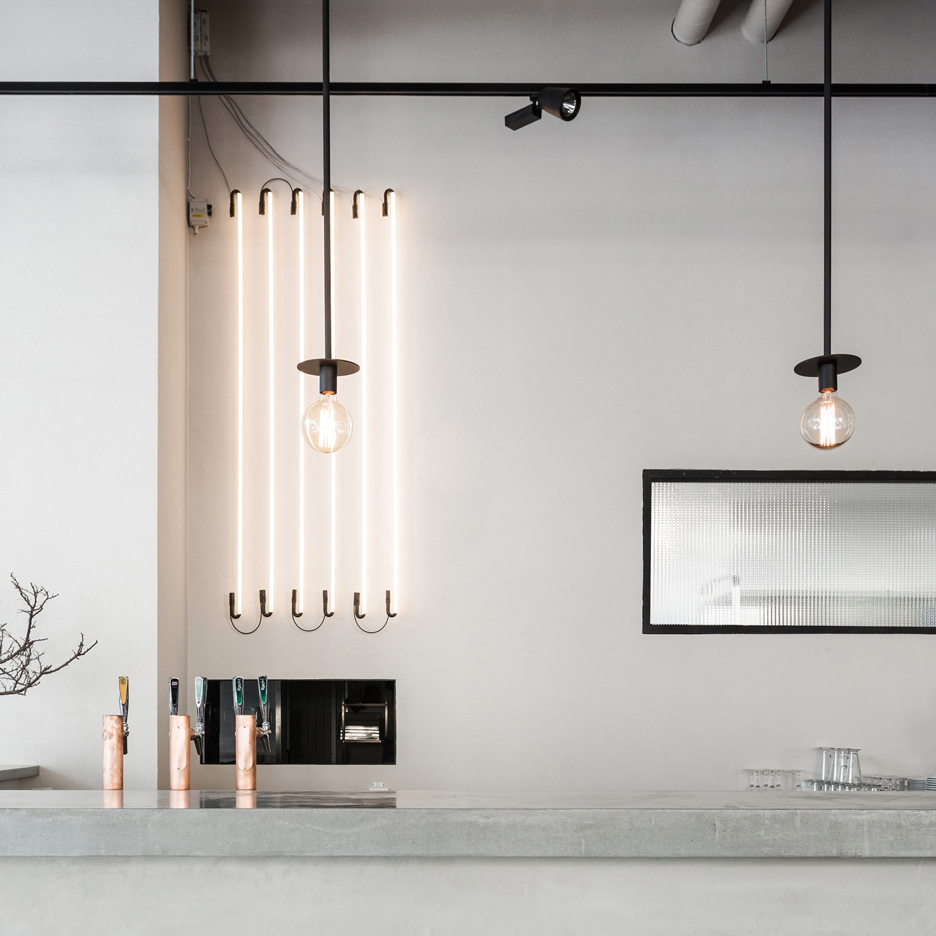
Swedish designer Richard Lindvall has created monochromatic interiors for a refurbished Stockholm factory that now houses a restaurant and conference space. More
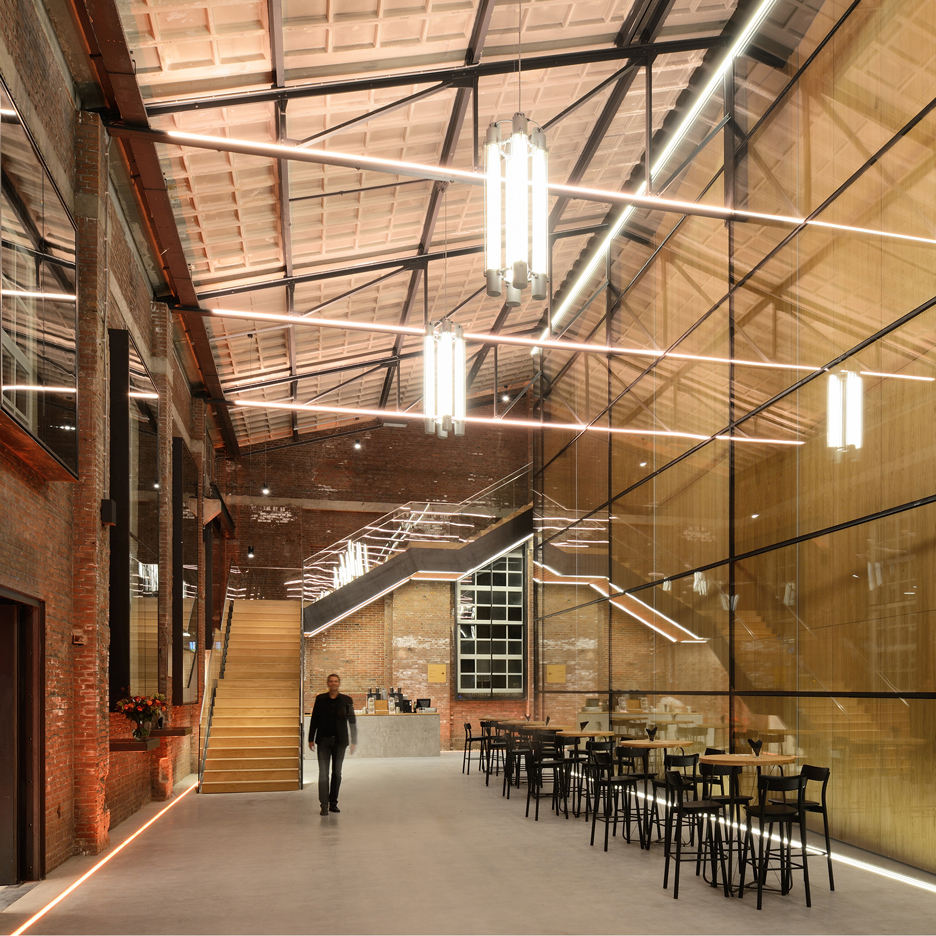
Dutch firm van Dongen-Koschuch has converted an old maritime building in the Netherlands into a theatre with a glass auditorium (+ slideshow). More
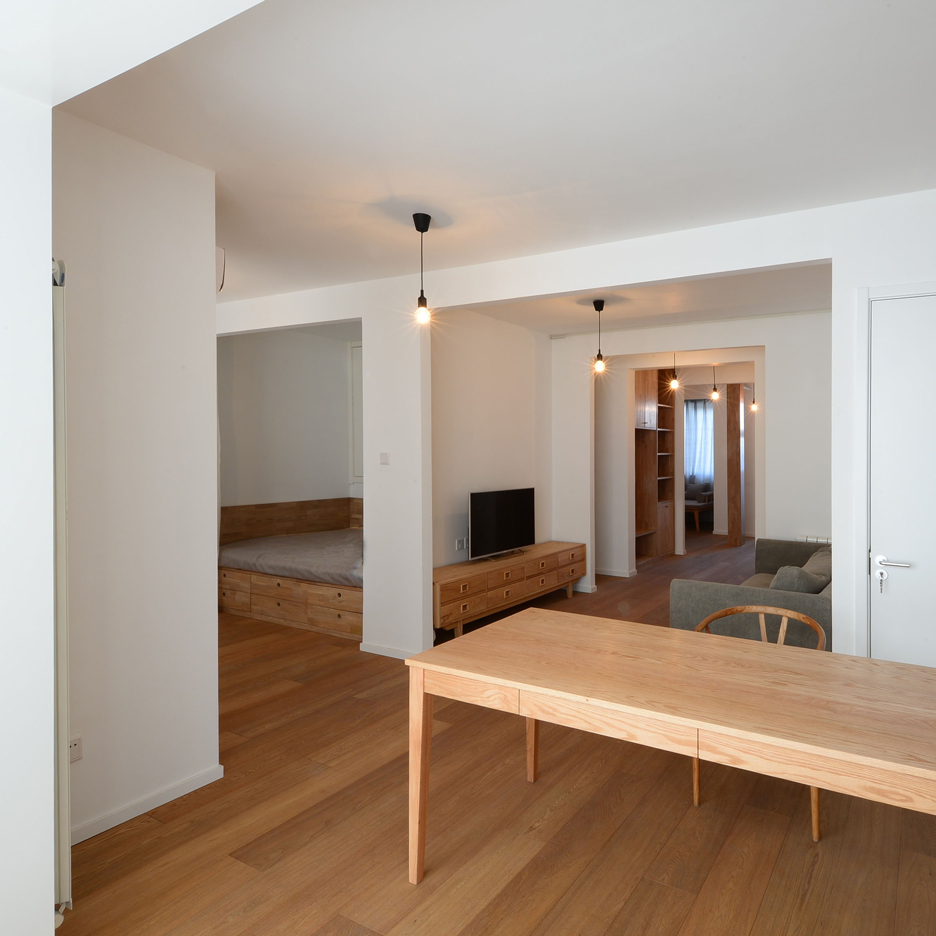
Chinese architects Lee Chul and Liu Jing punched through the partitions of this small Beijing apartment to create a more open-plan layout with only one door (+ slideshow). More
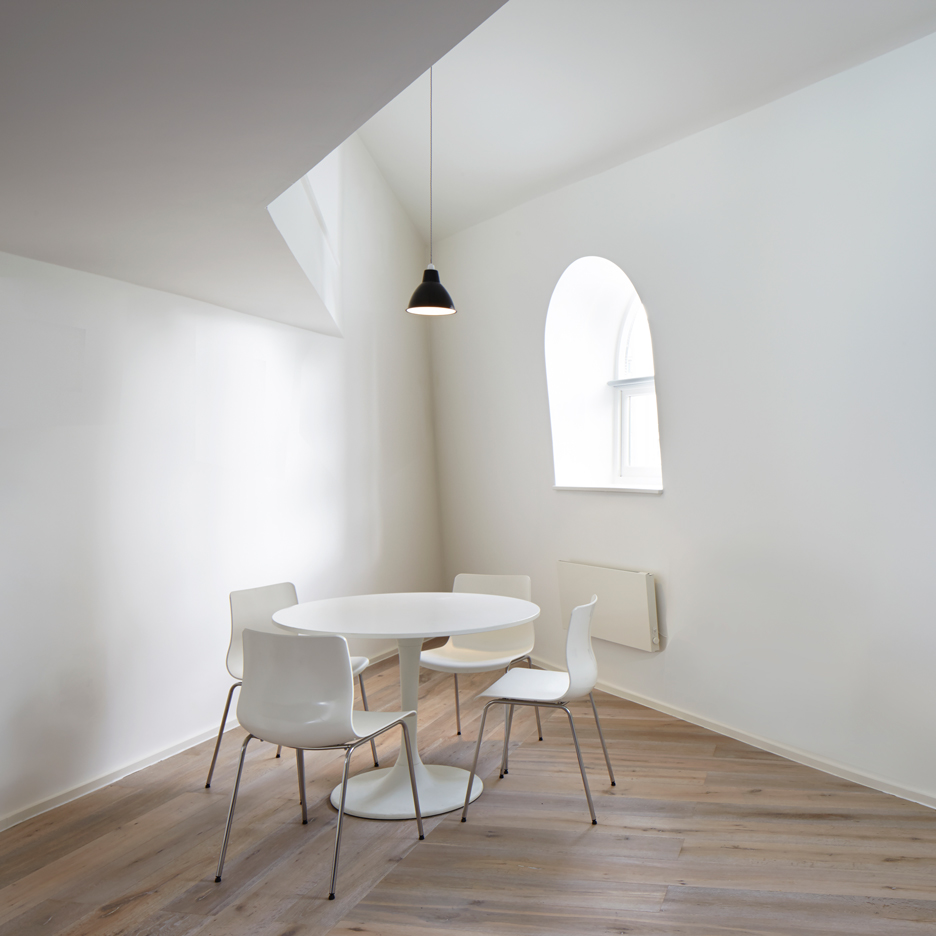
Design Haus Liberty has converted a building with an triangular footprint in London's Shoreditch into rental apartments that fold around awkwardly shaped internal walls (+ slideshow). More
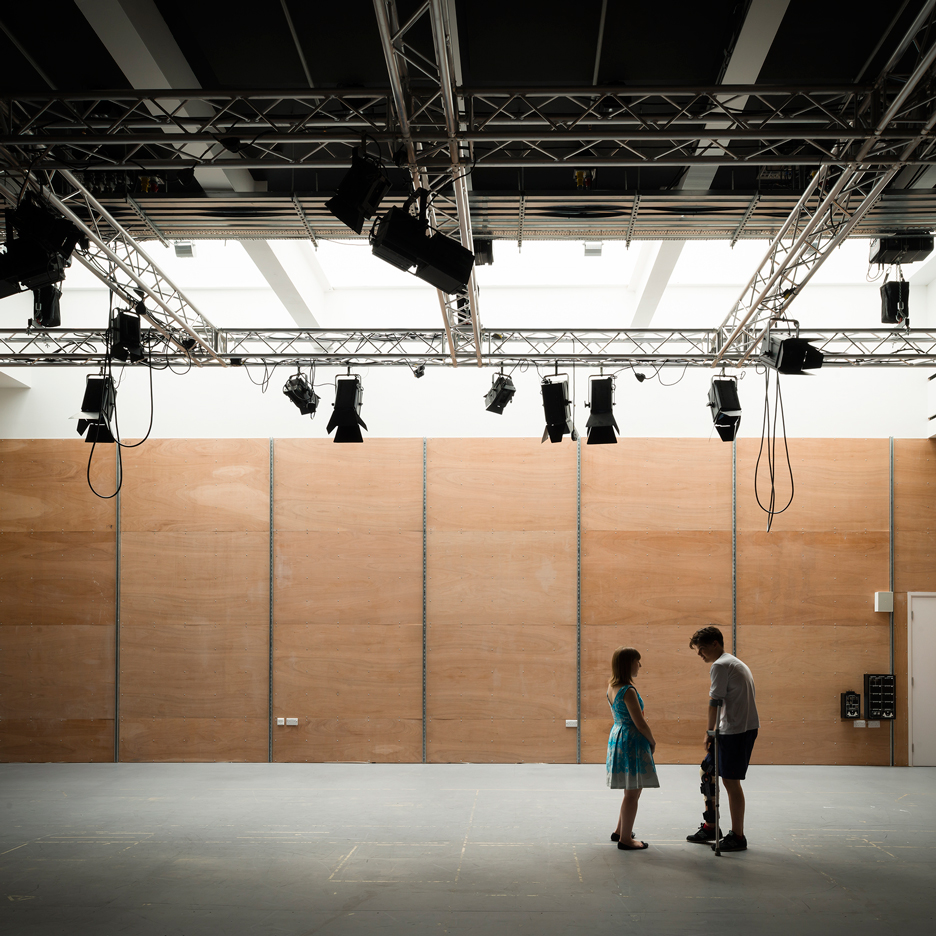
London office Rick Mather Architects has completed an extension to the city's Lyric Hammersmith theatre, adding a new wing that houses facilities including studios for film, dance and theatre (+ slideshow). More
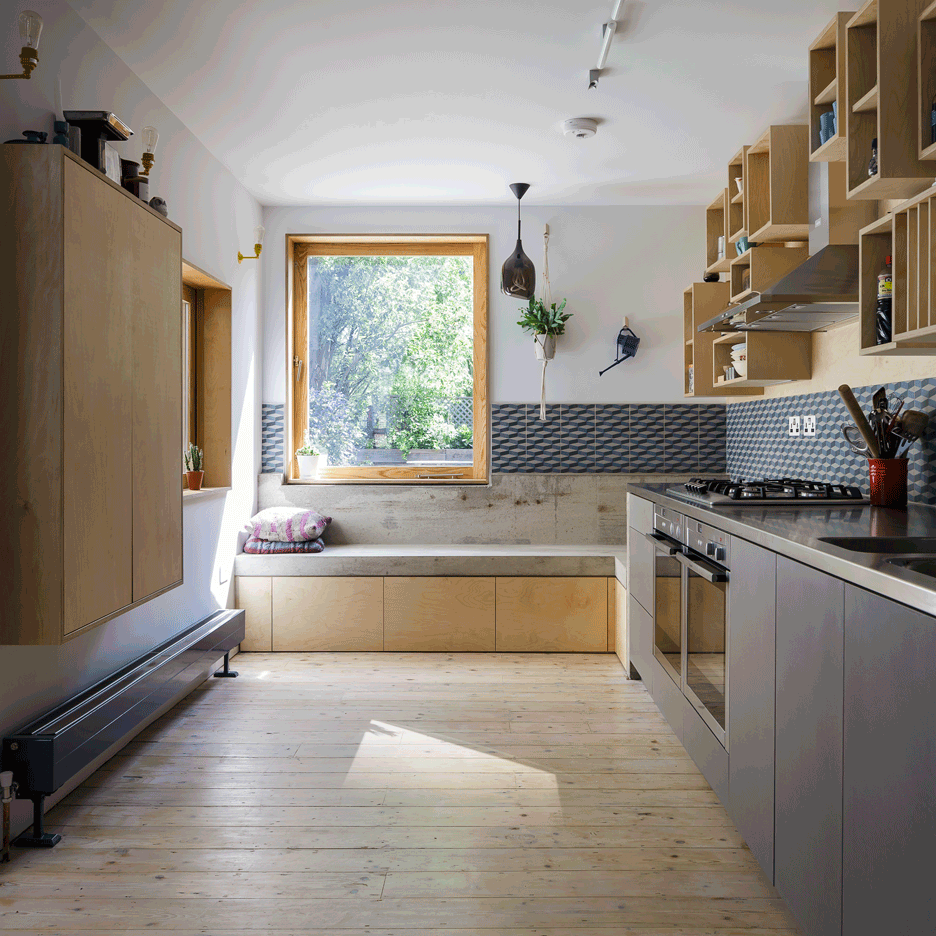
A concrete window seat, geometric tiles and a storage wall made of wooden boxes feature inside this east London house that has been renovated and extended by local studio Mustard Architects (+ slideshow). More
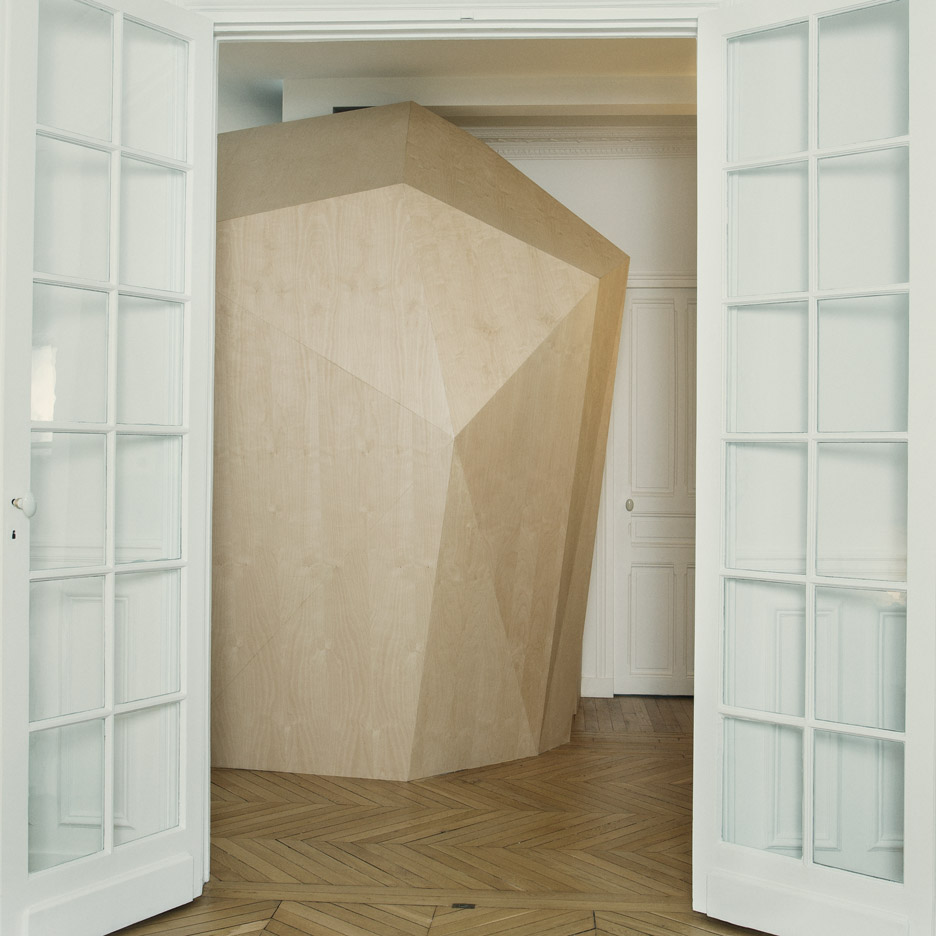
Paris studio Atelier 37.2 has added a multifaceted wooden volume to an apartment in the French capital to house two shower rooms. More
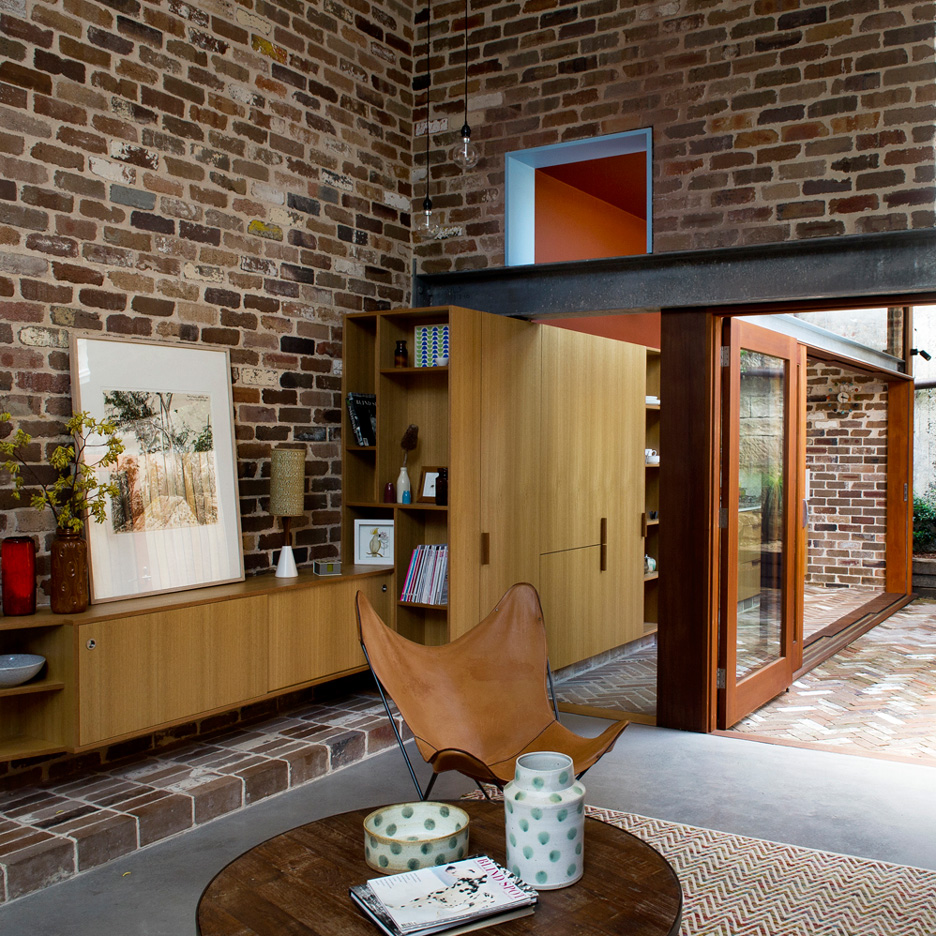
Australian architect David Boyle chose recycled brick for this renovation and extension of a psychologist's house in Sydney, which creates a double-height living room, a mezzanine bedroom and a home office (+ slideshow). More
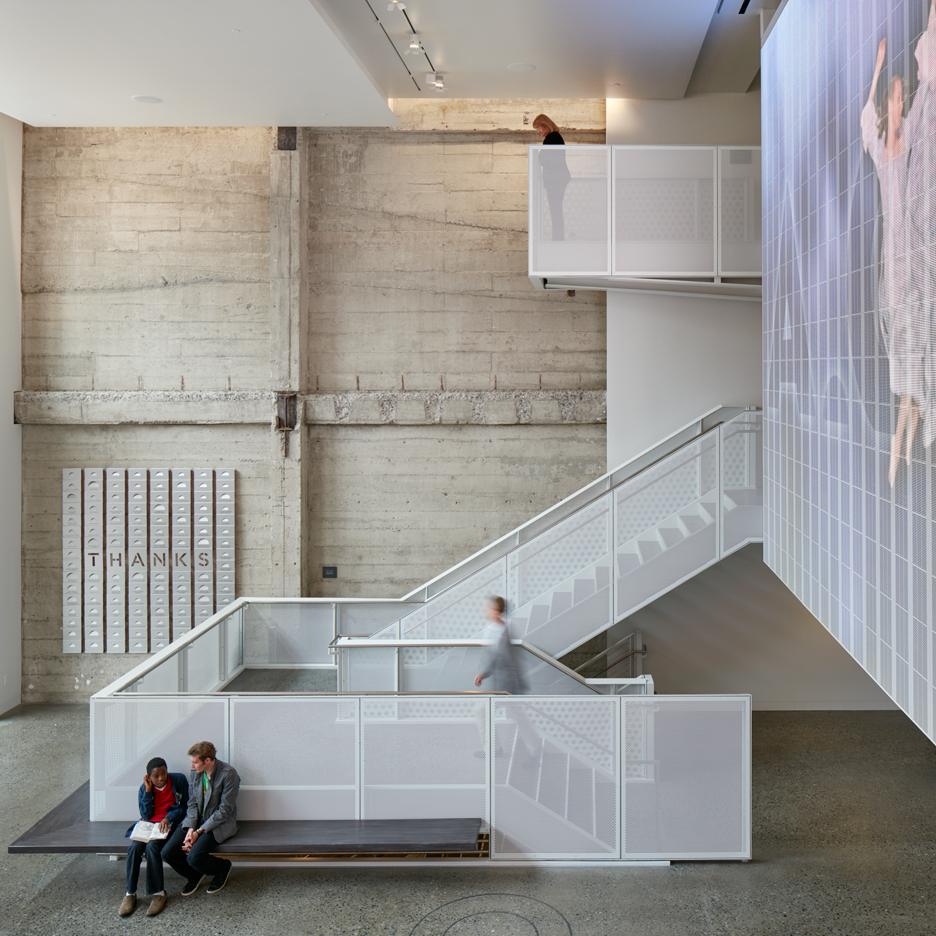
SOM's San Francisco office has transformed an abandoned cinema into a multipurpose performance and community venue for the American Conservatory Theater, a prominent arts organisation in the Bay Area (+ slideshow). More
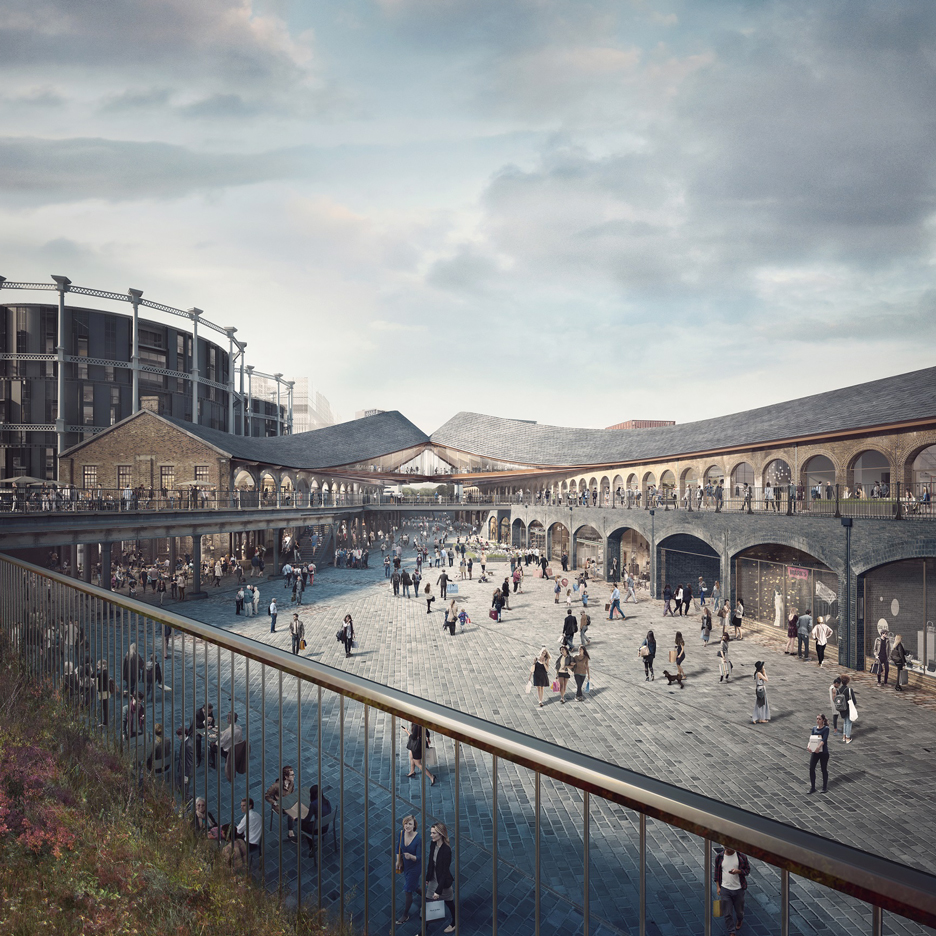
Designer Thomas Heatherwick has won planning permission to convert a Victorian coal yard in London's King's Cross into a canal-side shopping destination. More
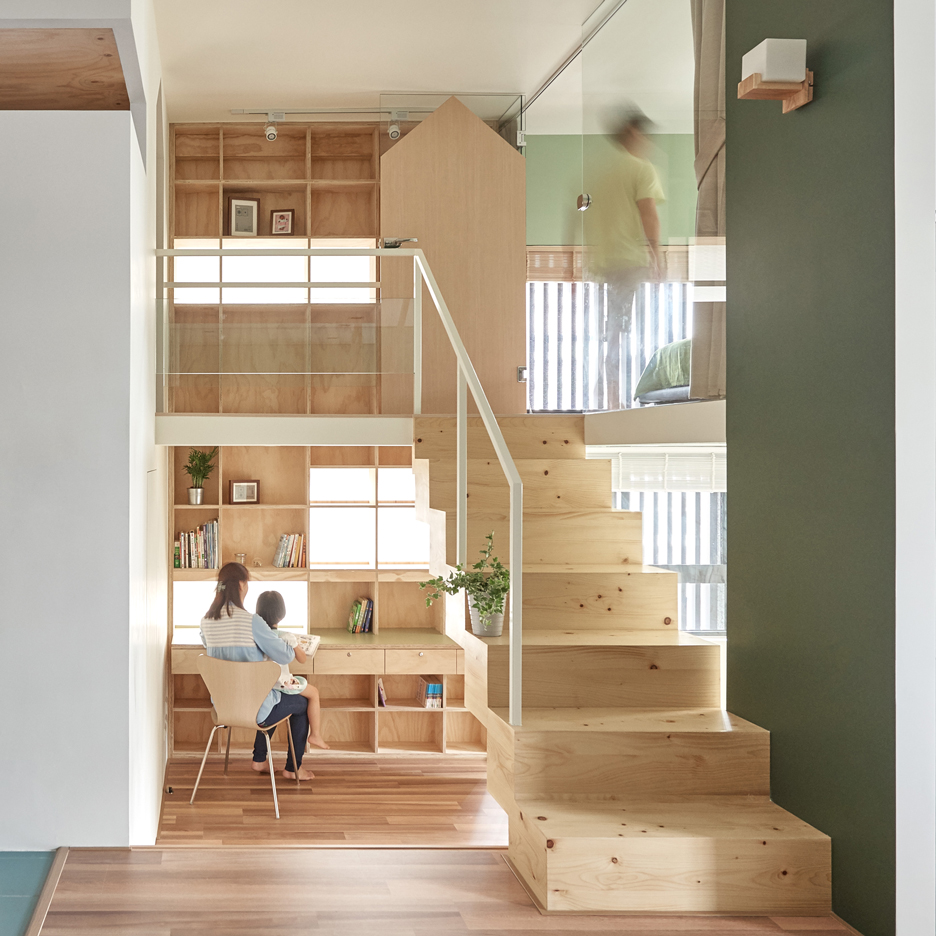
A wooden bridge-like corridor connects a master bedroom to a walk-in wardrobe on the mezzanine level of this apartment in the Taiwanese city of Kaohsiung (+ slideshow). More