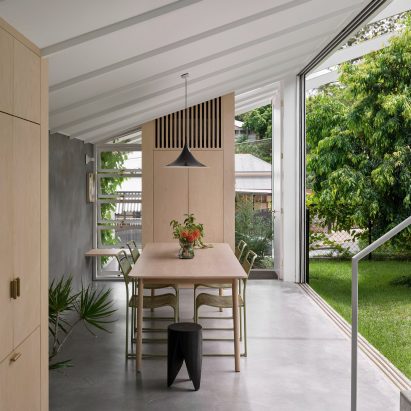
John Ellway staggers series of indoor-outdoor spaces at Cascade House
Australian architect John Ellway has renovated an early 20th-century cottage in Queensland into an open family home intended to encourage indoor-outdoor living. More

Australian architect John Ellway has renovated an early 20th-century cottage in Queensland into an open family home intended to encourage indoor-outdoor living. More
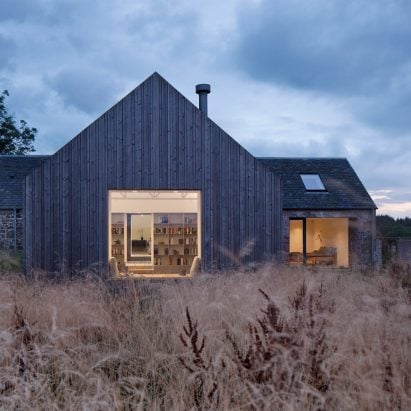
Architecture practice Ann Nisbet Studio has created a timber-framed house, named Cuddymoss, within a stone ruin in Ayrshire, Scotland. More
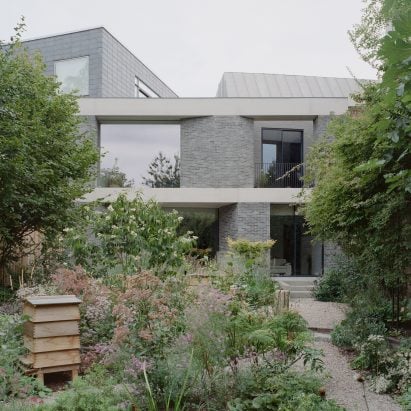
Architecture studio McLaren Excell has converted an industrial building in north London into a house that includes dedicated spaces for arts and crafts activities. More
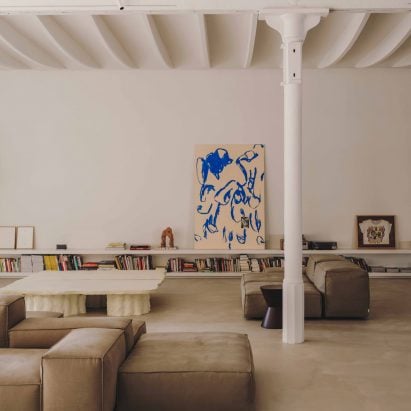
Local studio Mesura has designed a live-work home for a gallery owner that combines exhibition space with living quarters in a former factory in Barcelona. More

Architecture studio Reiulf Ramstad Arkitekter has replaced a derelict carpentry workshop in Norway with a set of three pastel-coloured townhouses named Sagene Wood Trade. More
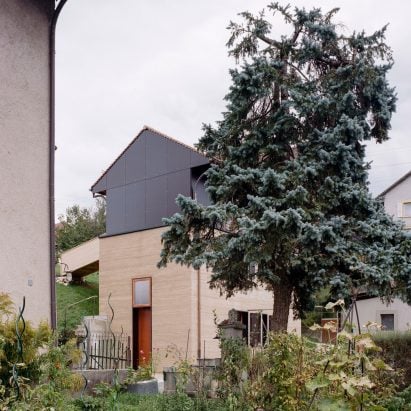
Swiss architecture studio Madeleine Architectes has converted an old pigsty and clad it in lime and hemp to create the base of this house and office in Chavronay. More
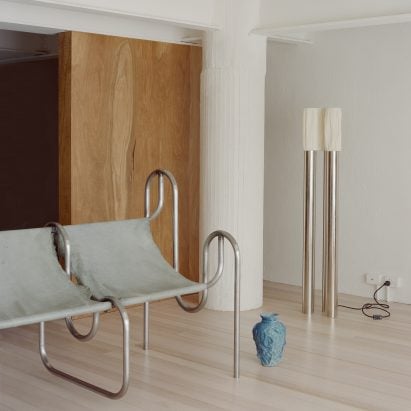
Local studio SSdH has designed a split-level, mezzanine-style apartment characterised by eclectic furniture, which is housed within an old chocolate factory in Melbourne. More
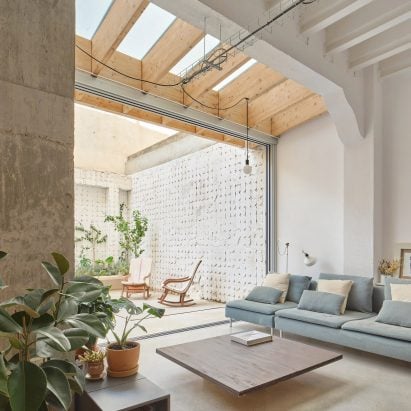
Raw materials and exposed fittings bring an industrial character to this apartment in Palma, Spain, which was converted from a former bakery by local architect Auba Studio. More
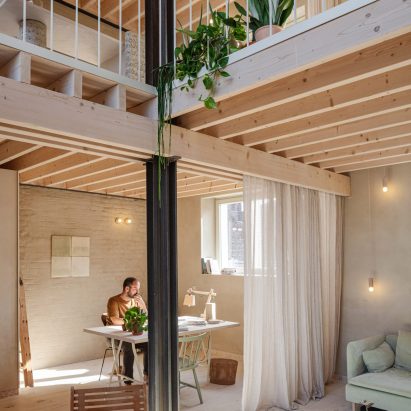
Belgian architecture studio Hé! has transformed an industrial building in Brussels into a four-storey townhouse, studio and co-working space, adding a timber-framed rooftop extension clad in pale brickwork. More
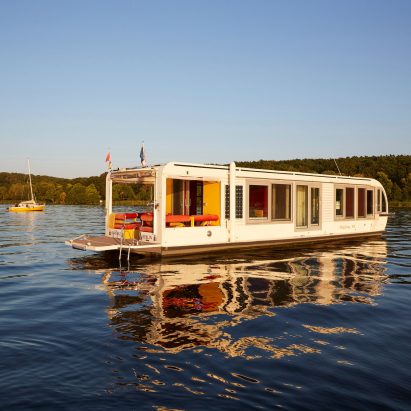
Beijing architecture studio Crossboundaries has carried out "a full makeover" of a boat to create a tiny solar-powered house named Fàng Sōng. More
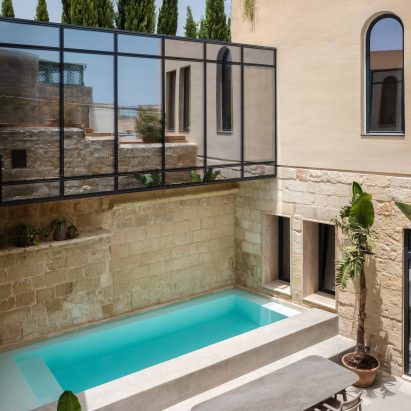
Local practice Valentino Architects has transformed a cluster of heritage-listed buildings in the village of Attard, Malta, into a family home called Mill House. More
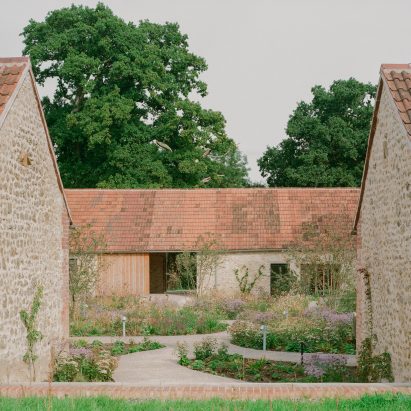
London-based studio Clementine Blakemore Architects has renovated a series of derelict 19th-century agricultural buildings in Dorset, UK, to create the Wraxall Yard holiday homes. More
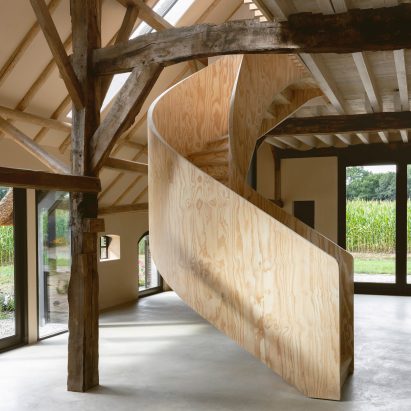
A spiral staircase made from plywood is the showpiece of this thatched barn in Gelderland, the Netherlands, which architectural designer Julia van Beuningen has converted into a residence. More
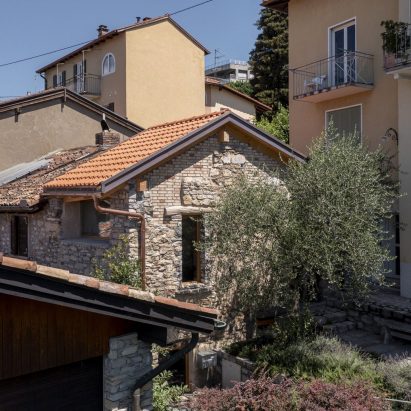
A small stone building in Aldesago, Switzerland, has been transformed into a compact two-level house in a renovation by architect Enrico Sassi. More
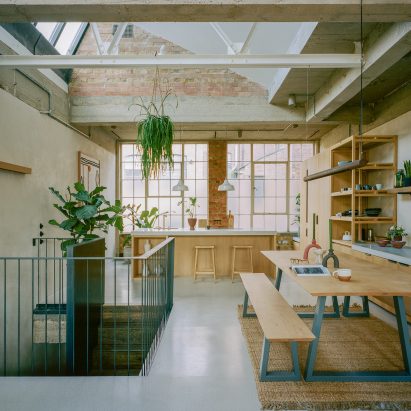
For our latest lookbook, we've selected 10 warehouse conversions that have transformed industrial buildings into welcoming homes with charm and character. More
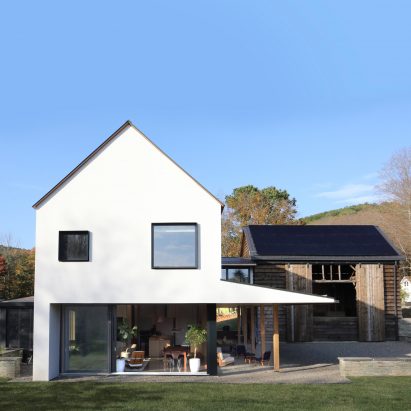
North River Architecture designed Gallatin Passive House as an extension to an 18th-century farm in upstate New York, repurposing the existing barn as a double-height play space for the owner's three children. More

London-based architecture practice Studio McW has converted an east London warehouse into an office and living space for climate activists and filmmakers Jack Harries and Alice Aedy. More
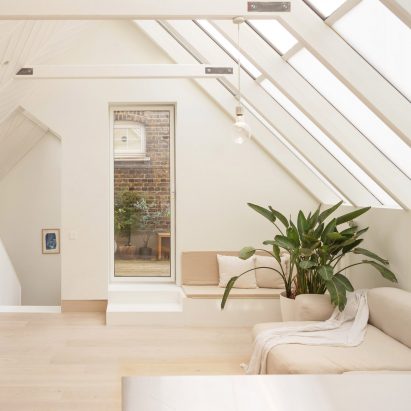
Architecture studio VATRAA has converted a former artist's studio in west London into a house featuring a six-metre-high lightwell that allows daylight to reach a new basement level. More

Our latest lookbook features 10 homes where basement conversions create extra rooms and more liveable space underground. More
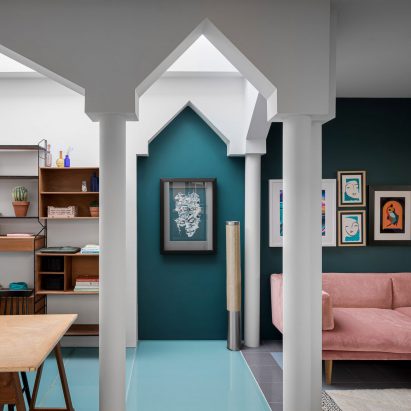
Valentino Architects has converted the studio and home of late post-war painter Frank Portelli in Malta into a contemporary residence for his granddaughter. More