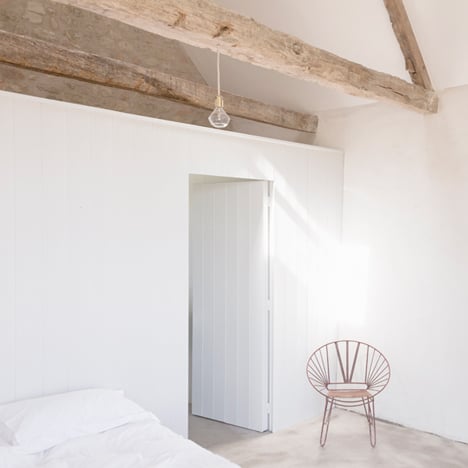
Septembre converts old French farmhouse into holiday home
An old farmhouse in France's picturesque Loire Valley has been converted into a summer retreat by Paris architects Septembre (+ slideshow). More

An old farmhouse in France's picturesque Loire Valley has been converted into a summer retreat by Paris architects Septembre (+ slideshow). More
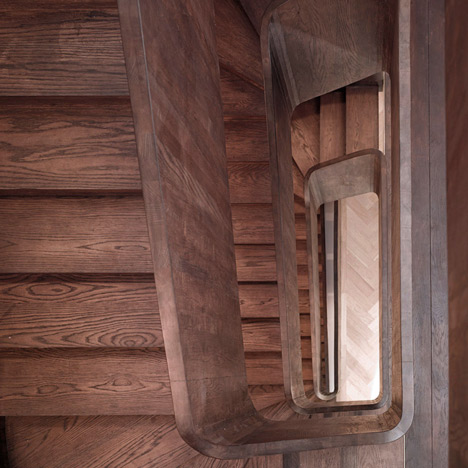
A dramatic oak staircase with a sweeping handrail connects the five storeys of this Victorian convent building in south London, which has been converted into four homes by John Smart Architects (+ slideshow). More
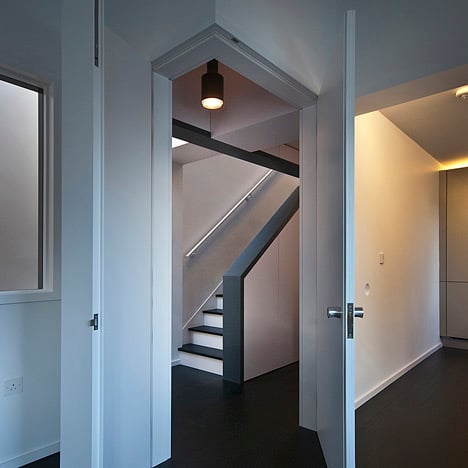
London studio Patalab Architecture made the most of the space inside this awkward-shaped residence in the north of the city by running a staircase along the entire rear wall and adding a door that folds around a corner (+ slideshow). More
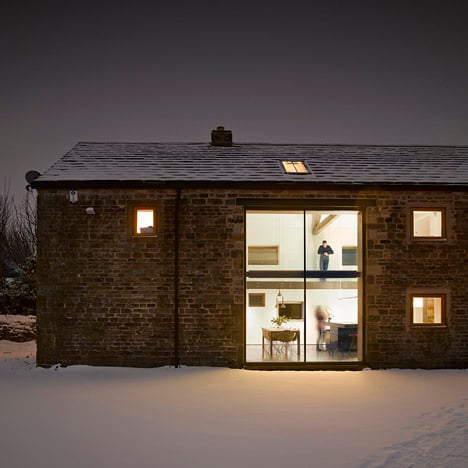
British studio Snook Architects has overhauled a dilapidated eighteenth-century barn in Yorkshire to create a modern home with chunky wooden trusses, exposed brickwork and a double-height family kitchen (+ slideshow). More
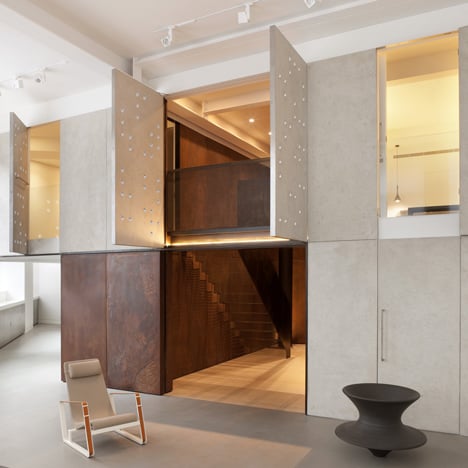
British studio 1508 London has converted a Victorian post office in London into an apartment where perforated concrete shutters can be used to open and close different sections of the interior (+ slideshow). More
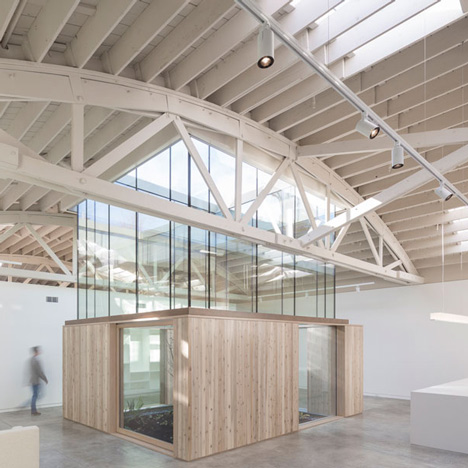
Oregon architects Works Partnership Architecture converted a warehouse in Portland into a home and studio by punching skylights through the preserved bowstring truss roof and inserting living quarters within timber-clad boxes (+ slideshow). More
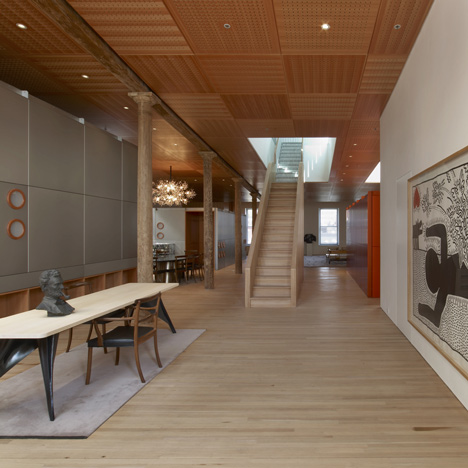
This New York loft conversion by local architect Ali Tayar is divided using bespoke prefabricated panels based on a Swiss modular housing system from the 1960s (+ slideshow). More
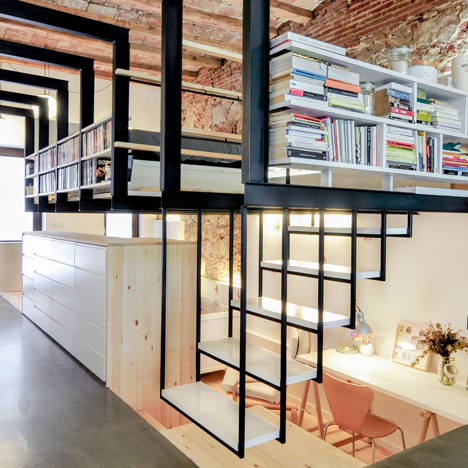
Architect Carles Enrich converted an old laundry space in Barcelona into an apartment that has a bookshelf merged with the staircase (+ slideshow). More
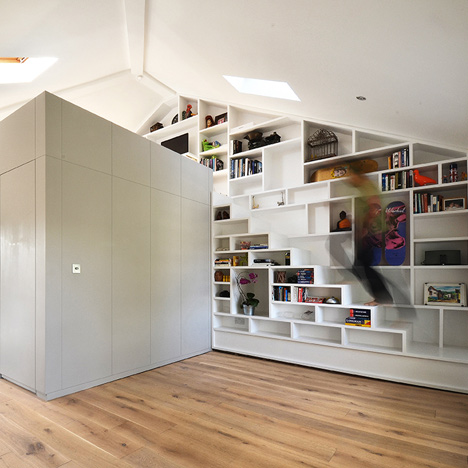
The latest residence to feature a combined staircase and bookshelf is this loft conversion in north London by British design studio Craft Design. (+ slideshow) More
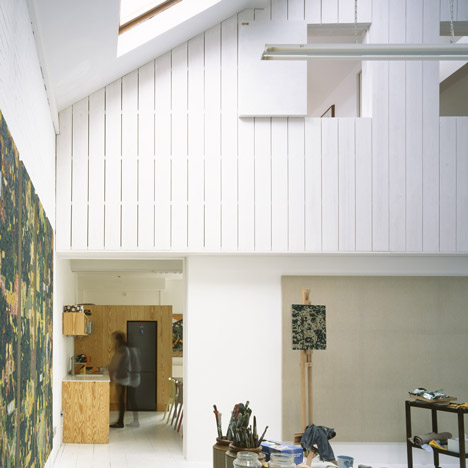
London architect Dingle Price has revamped a warehouse in south London to create a bright spacious home and studio for a painter and his family. More
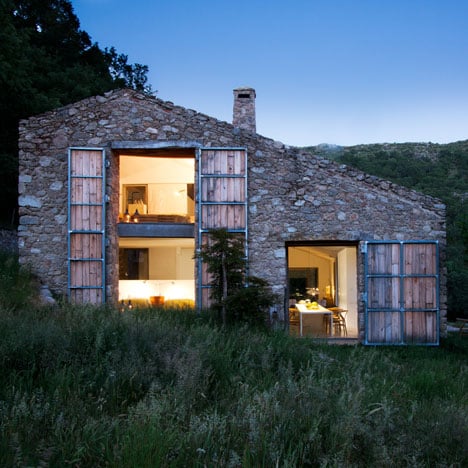
Madrid studio Ábaton has rebuilt a crumbling stone stable in the countryside of western Spain and converted the building into a self-sufficient family home (+ slideshow). More
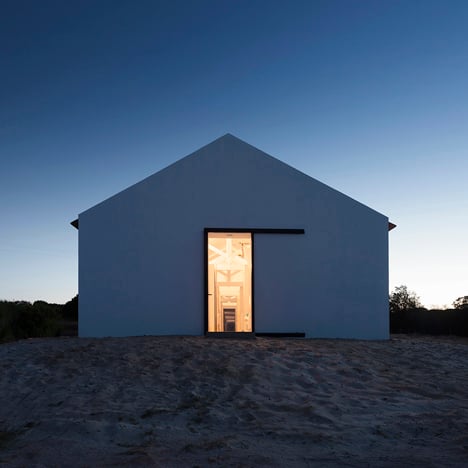
Lisbon studio Atelier Data has converted a row of stables in rural Portugal to create a summer retreat for a family (+ slideshow). More
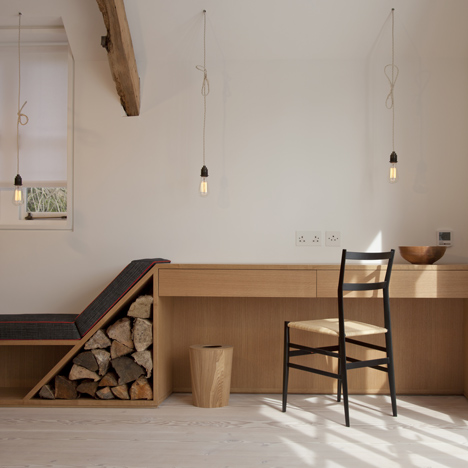
London-based studio Alex Cochrane Architects added a timber balcony and an open-plan interior to this Victorian boathouse in a deer park in the south of England. More
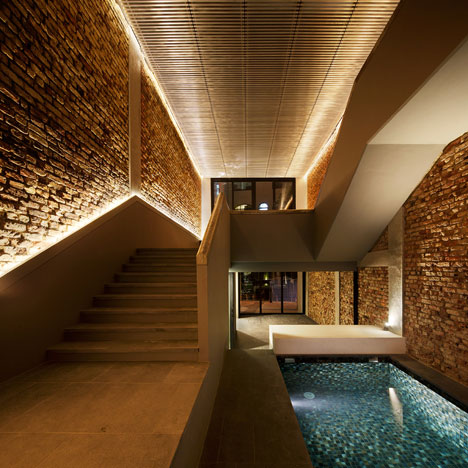
Architecture studios FARM and KD Architects have converted a 1920s shophouse in Singapore into a residence with a swimming pool stretched along the ground floor. More
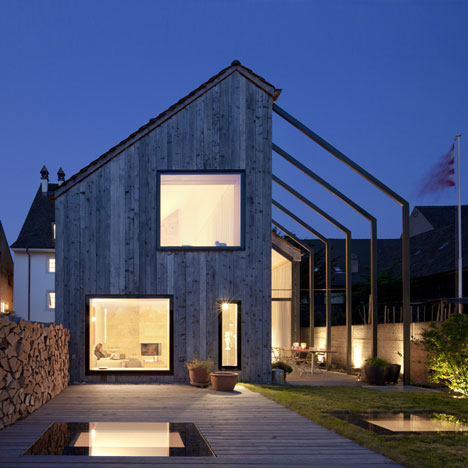
Florida-based firm Oppenheim Architecture + Design and Swiss studio Huesler Architekten have created offices for themselves in an eighteenth century building in northern Switzerland and constructed a new house in the garden behind (+ slideshow). More
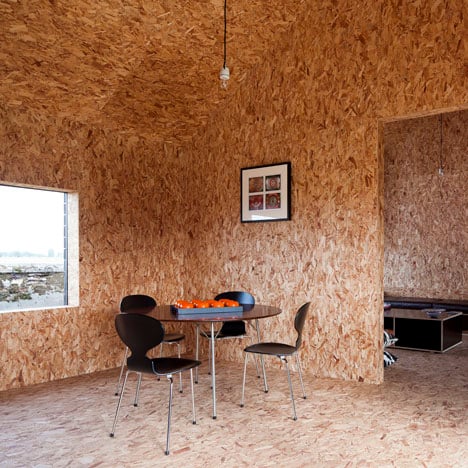
Oriented strand board lines every wall, floor and ceiling inside this residential barn extension in Norfolk, England, by London studio Carl Turner Architects. More
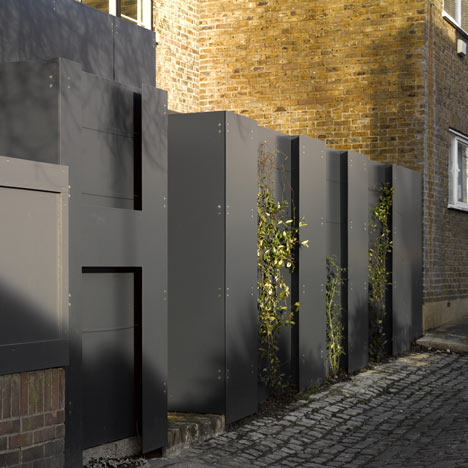
Climbing plants grow in the recesses of this mysterious steel fence, which conceals the entrance to a renovated coach house in north London. More
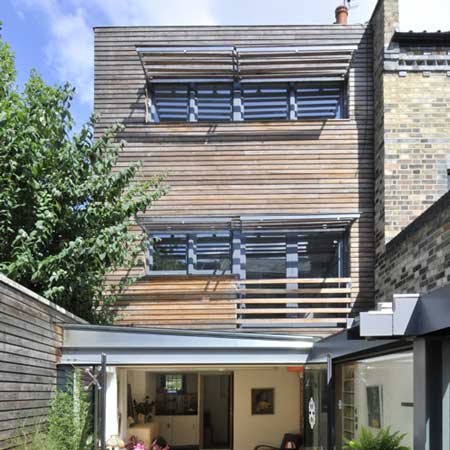
London-based architects Anarchitect have completed the conversion of two Victorian houses into one residence in East London. More

A lot of people have been asking for more on The Dairy House by architect Charlotte Skene Catling, which is shortlisted for the Bombay Sapphire Prize (see our earlier story). So here you go... More