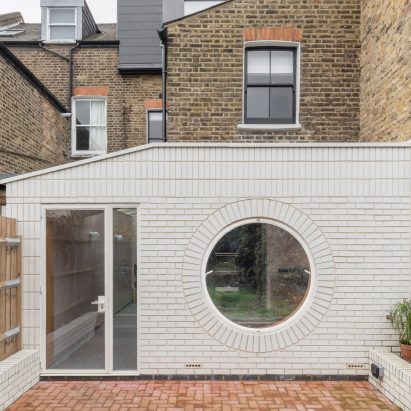
Simon Astridge adds white-brick extension to refurbished Victorian house
A large porthole-like window punctures the white-brick facade of this extension to a terraced house in north London, designed by Simon Astridge. More

A large porthole-like window punctures the white-brick facade of this extension to a terraced house in north London, designed by Simon Astridge. More
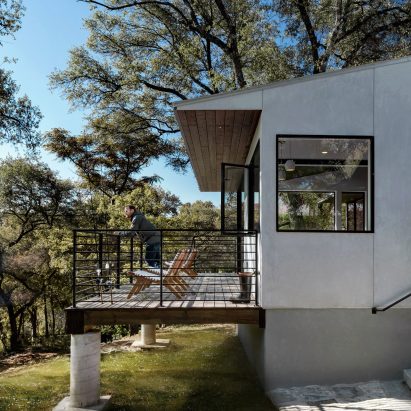
Texas studio Matt Fajkus Architecture used wood, stucco and glass to form an extension to a 1960s dwelling on a sloped site overlooking a creek. More
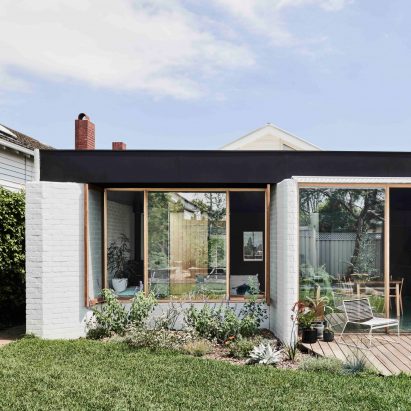
Australian studio Taylor Knights has linked a house in Melbourne to its garden with a modest brick extension, and taken subtle cues for its interiors from the colours in an abstract painting by Wassily Kandinsky. More
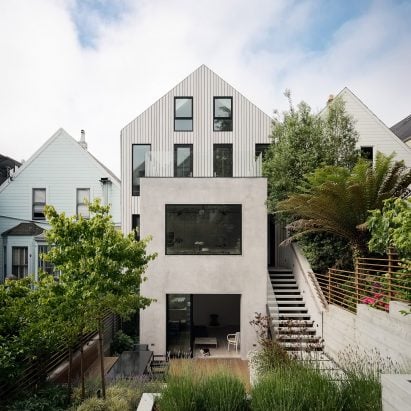
California studio Edmonds + Lee has refurbished and expanded a gabled-roof dwelling in San Francisco, transforming rooms into light-filled spaces with wood flooring and minimalist decor. More
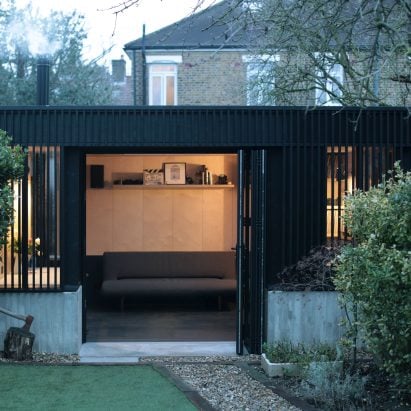
UK architecture office Eckford Chong has renovated and extended an end-of-terrace property in east London, adding a garden studio that evokes traditional Japanese tea houses. More
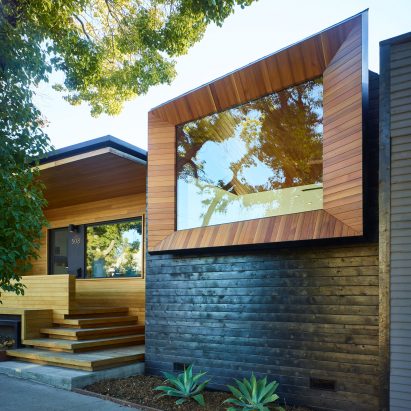
Expanding a remodelled bungalow in Los Angeles and connecting it to an adjacent commercial building has allowed architect Martin Fenlon to create more living spaces for his family and offices for his studio. More
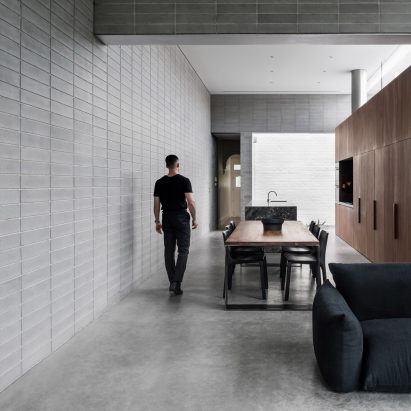
Architecture studio Ritz&Ghougassian has extended a traditional Melbourne house, using a minimal material palette that sees blockwork walls left exposed both inside and out. More
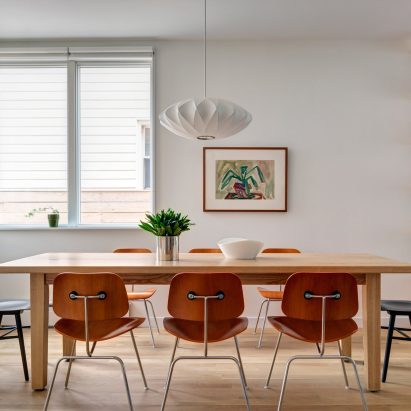
Barker Freeman Design Office has completed the renovation of a townhouse in Brooklyn, demolishing some sections and adding others to make better use of the space. More
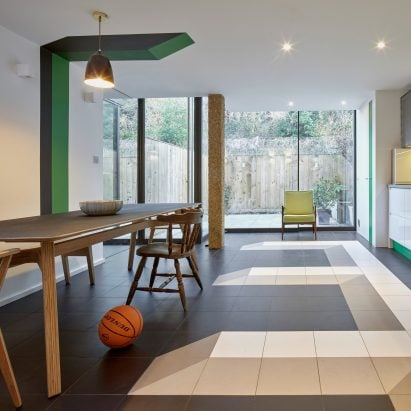
Optical illusions including a trompe l'oeil painting and mirrored walls alter the perception of space inside this extension to a south London house by architect Sean Griffiths. More

Jon Danielsen Aarhus has designed a gabled shed to accommodate the hobbies of a recently retired couple in Lillehammer, Norway. More
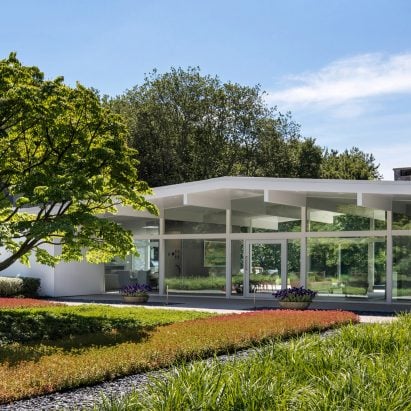
A new bedroom wing and an opened-up entertaining area are among the modifications that US studio Joel Sanders Architect has made to a 1950s house in New England. More
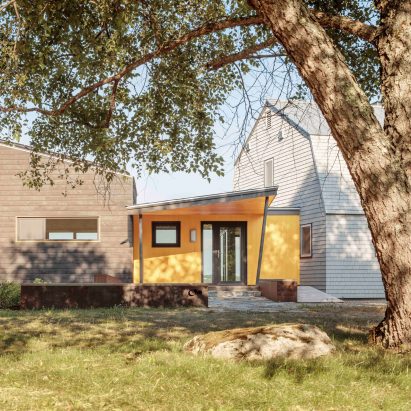
The contemporary extension that Kaplan Thompson Architects has added to a traditional home in Maine is linked to the original structure by a bright yellow volume. More
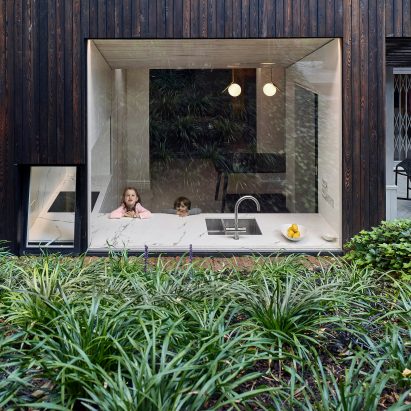
Dark timber cladding applied to the exterior of this extension to a London flat by Hayhurst and Co contrasts the white-oiled boards that line the kitchen and dining space within. More
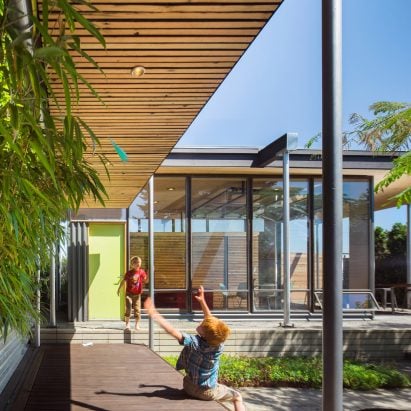
US firm Wittman Estes has added a studio building and a Chinese-inspired courtyard to an existing residence in a dense neighbourhood, aiming to show how to maximise an urban lot. More
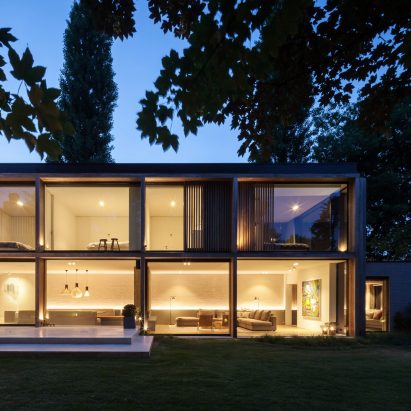
Belgian practice Steven Vandenborre has added this annex to the rear of a family dwelling in Ghent, employing abundant glazing to frame garden scenes. More
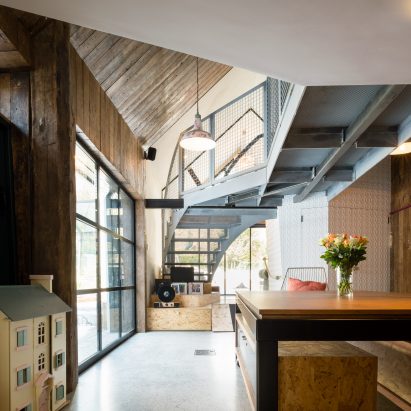
A slide and bright yellow ladder are among the playful interventions employed by Alter & Company in its modernisation of a farm in Surrey, England. More
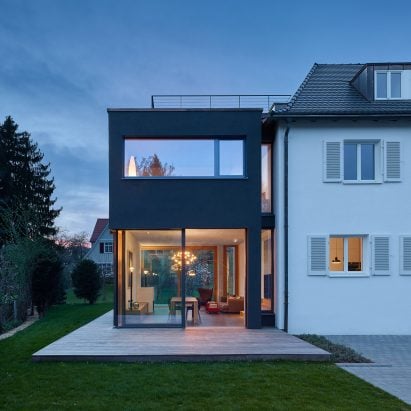
A sliver of glazing separates a white house in Stuttgart from this black extension Holzer Architekten designed to create additional living spaces with plentiful garden views for its owners. More
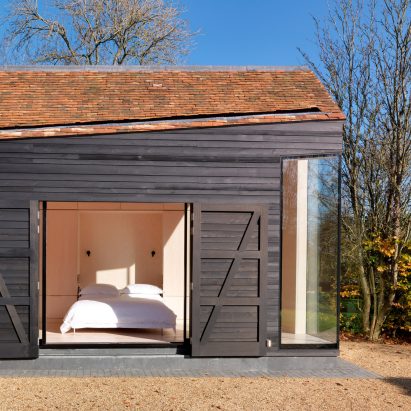
British architect Guy Hollaway has transformed an 18th-century cottage in the Kent countryside into a modern home featuring a concrete and glass extension. More
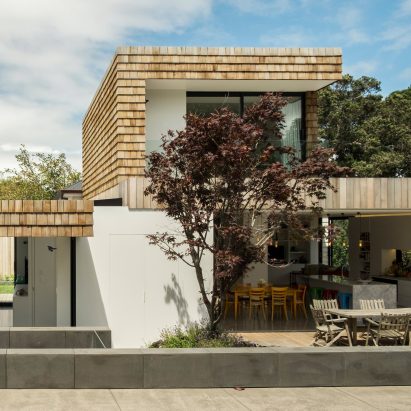
William Tozer Associates has completed an extension to a house in Auckland, comprising a series of blocks clad in wooden shingles and vertical boards that enhance the connection with various gardens and decked terraces. More
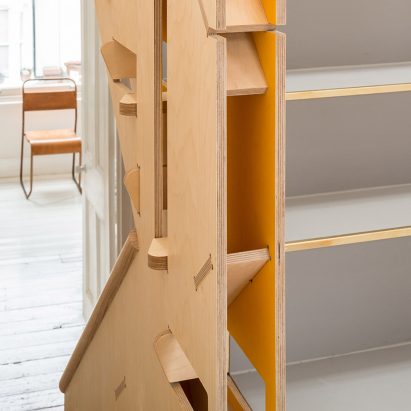
Archmongers has extended the rear of a terraced house in Stoke Newington that features interiors lined with built-in plywood furniture to maximise the available space and a staircase made from a jigsaw of pieces. More