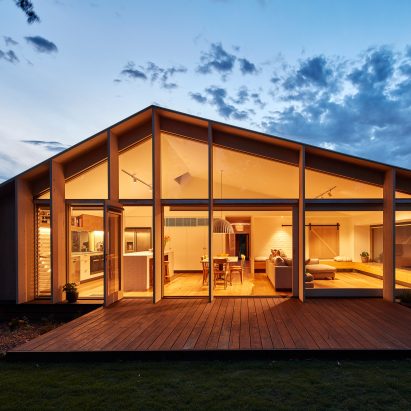
Timber fins shade asymmetric glazed gable added to Melbourne home by Warc Studio
Warc Studio has reinterpreted the typical lean-to extensions of many Melbourne houses with this timber and glass addition to a home in the city's Oakleigh suburb. More

Warc Studio has reinterpreted the typical lean-to extensions of many Melbourne houses with this timber and glass addition to a home in the city's Oakleigh suburb. More
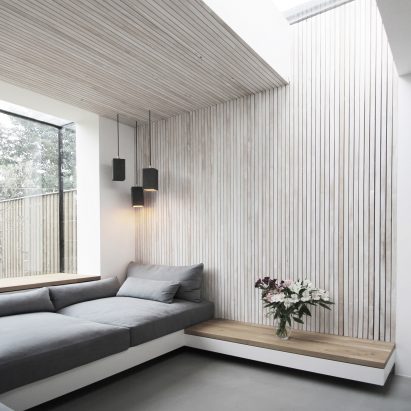
Studio 1 Architects has added a brick extension with a large window to the rear of this Victorian house in London, creating a light-filled seating area lined in white-washed ash slats. More
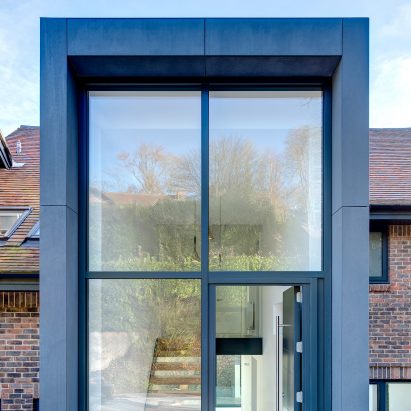
AR Design Studio has extended a 1970s house in Hampshire, England, with two glass-fronted volumes featuring huge windows. More
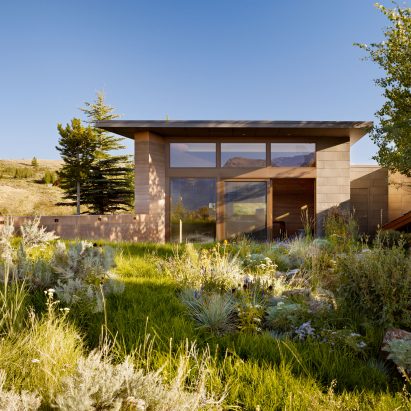
American firm Carney Logan Burke has extended a house in Jackson Hole, Wyoming, to provide its residents with a workspace that boasts sweeping views. More
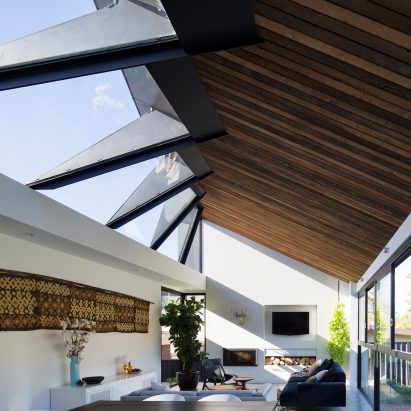
Stepped skylights twist up to a peak at one side of this extension designed by Nick Bell Design for the rear of a Sydney residence. More
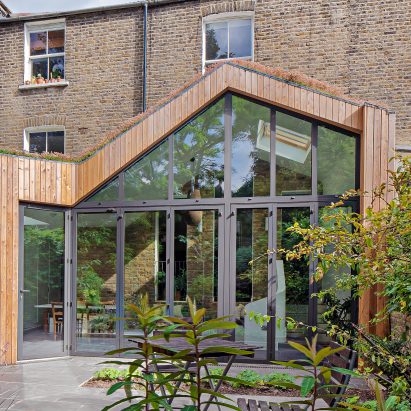
Scenario Architecture has added a wooden extension with a jagged sedum-covered roof and a large window to the rear of an east London house. More
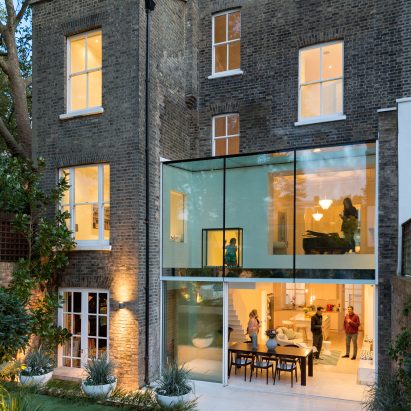
Lipton Plant Architects created this glazed extension for a house in north London to offer residents views between its various levels and out to the garden. More
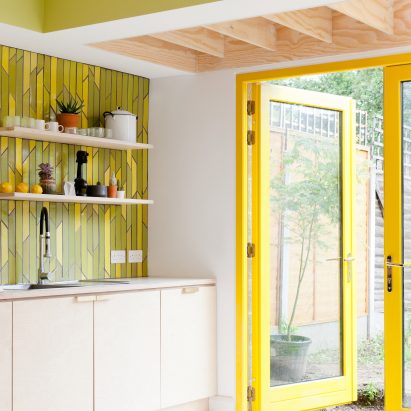
A yellow and white colour scheme finishes this London house extension by Nimtim Architects, which is shortlisted in 2017's Don't Move, Improve! competition. More
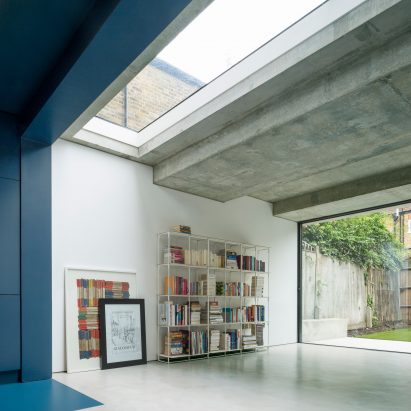
The 24 homes shortlisted for this year's Don't Move, Improve! awards have just been revealed, so we've updated our London house extensions board. New additions include a playful renovation of a 1960s council house and a home that pairs concrete with blue paintwork. Follow Dezeen on Pinterest ›
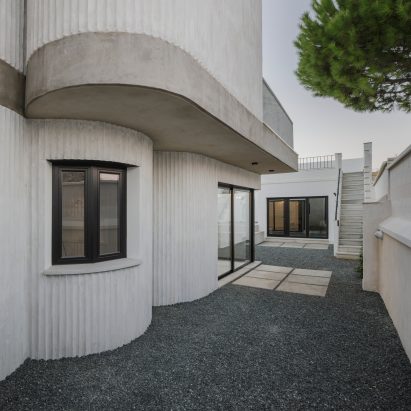
Featuring curved corners and ribbed details, this extension to a Seville house was designed by local architects Studio Wet to create a large living room and kitchen adjoining the garden. More
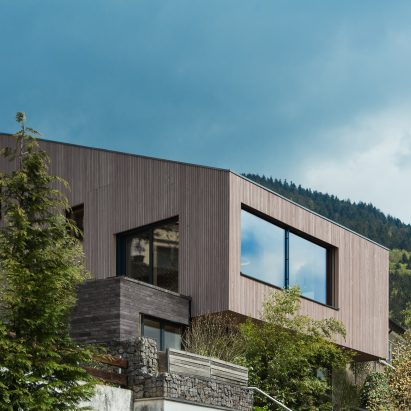
UberRaum Architects has added a stepped wooden extension to this mountainside house in Germany's Black Forest, offering its residents views of the surrounding trees and valley. More
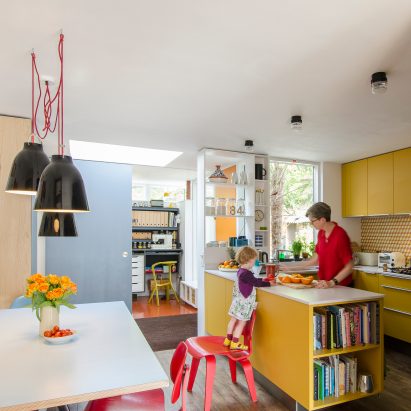
R2 Studio has renovated a 1960s home on a London council estate, creating a playful interior for a family with two young children. More
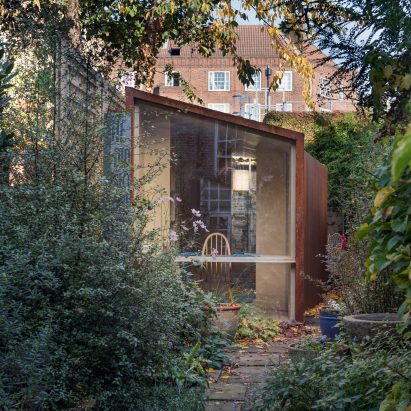
A garden studio dedicated to rug making, a sunken Japanese-style bath and a spacious kitchen built from pale bricks feature among the 24 projects shortlisted in a competition to find London's best home extensions. More
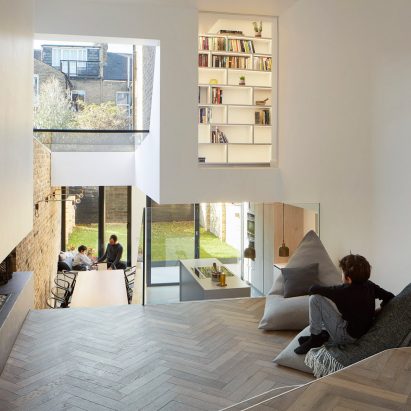
Architects Ran Ankory and Maya Carni of Scenario Architecture have opened up the interior of their Victorian terraced house in north London and added a glazed extension at the rear. More
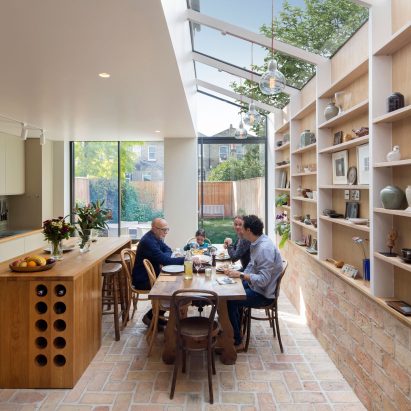
A wall of storage filled with art and ceramics features inside this house that architect Neil Dusheiko has renovated for his father-in-law, near his own home in north London. More
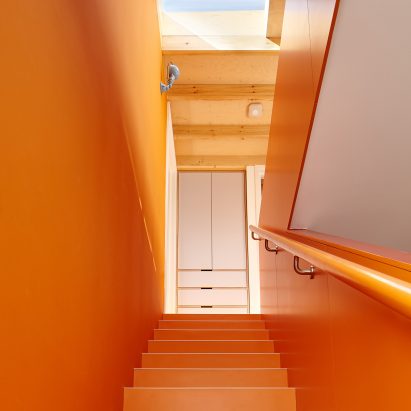
This terraced family home in southeast London has been brightened up with a colourful open-plan living space and a loft extension offering rooftop views. More
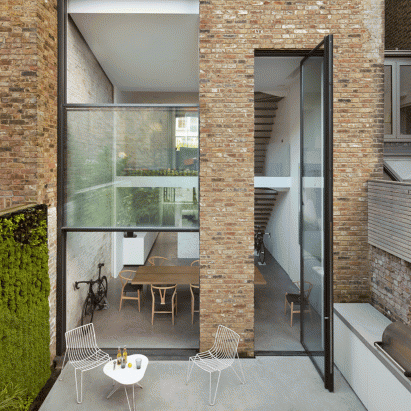
Studio Octopi has overhauled a terraced house in north London, adding an extension that features a three-storey-high window and a two-storey-high pivoting door. More
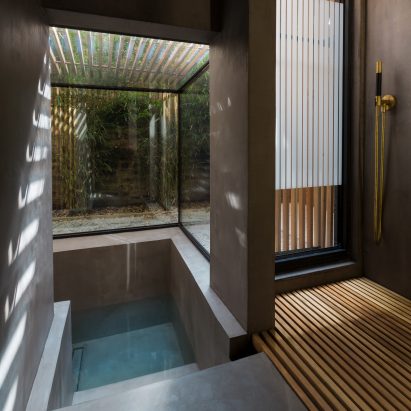
Studio 304 has added a glazed bathroom to a London flat, featuring a sunken bathtub that offers Japanese-style bathing to its occupants. More
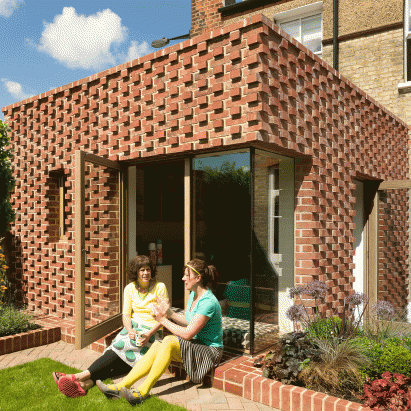
Protruding bricks texture the walls of this extension to an early 20th-century house in north London, which was designed by Pamphilon Architects for a fashion designer client. More
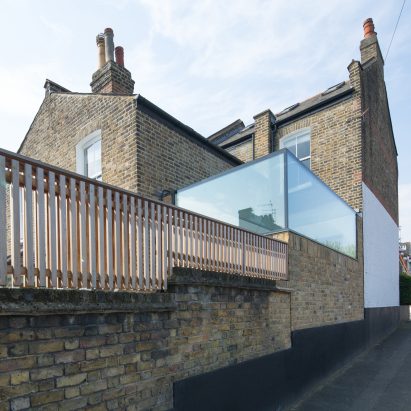
A glass box peeps over a brick wall at this Victorian property in east London, introducing natural light into the new living space created by local architecture practice Studio 304. More