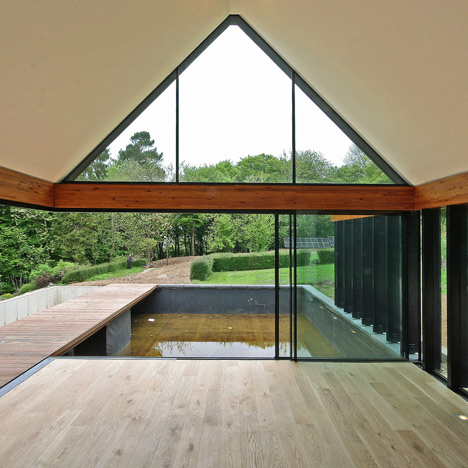
Highacres by Duncan Foster Architects
Glass walls slide back to open up this house extension by British firm Duncan Foster Architects to the surrounding English woodland (+ slideshow). More

Glass walls slide back to open up this house extension by British firm Duncan Foster Architects to the surrounding English woodland (+ slideshow). More
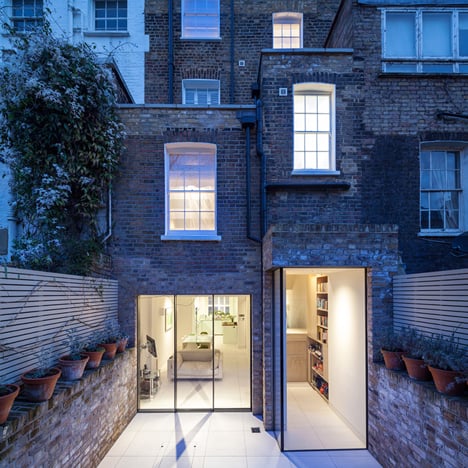
London-based Moxon Architects has completed a contemporary glazed extension to this Grade II listed town house in south-west London. More
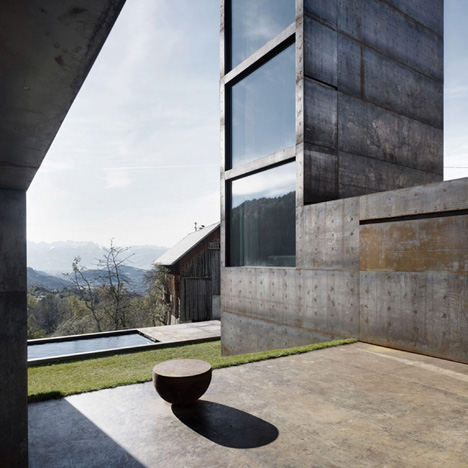
The towering fortress of fairy tale character Rapunzel inspired this steel-clad house extension that accommodates the three oldest daughters of Austrian architect Stefan Marte (+ slideshow). More
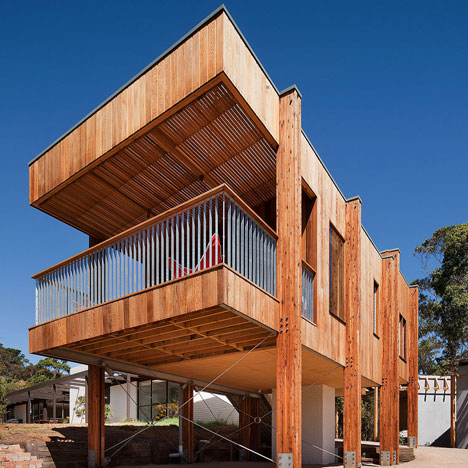
More architecture from Australia: architect Clare Cousins has extended a family house in Mornington Peninsula by adding a timber-framed guest house raised up on stilts. More
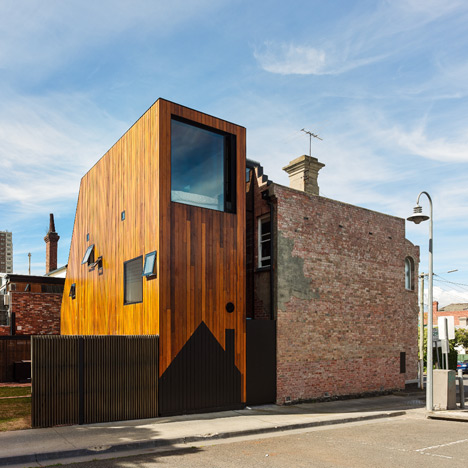
Andrew Maynard Architects has linked two terraced homes in the Richmond suburb of Melbourne, Australia, by adding a periscope-shaped extension with a special area for graffiti artists (+ slideshow). More
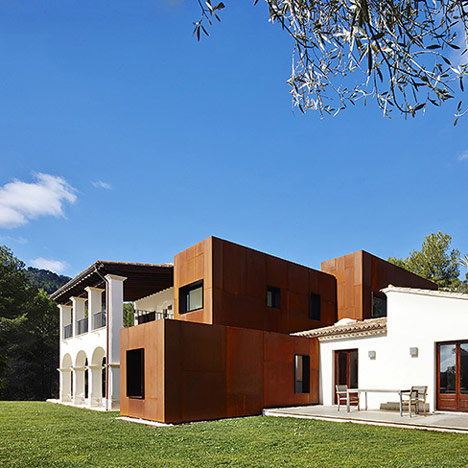
Spanish firm GRAS has extended a traditional detached house in Mallorca by adding a series of contrasting Corten steel boxes. More
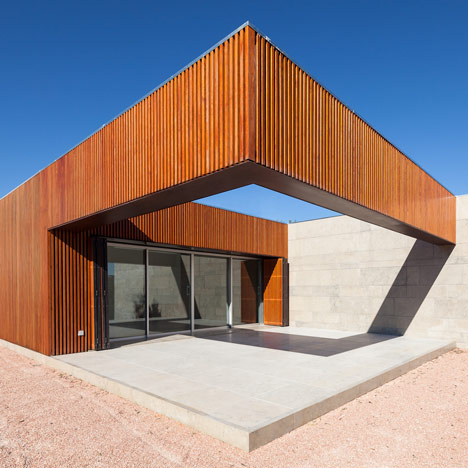
Portuguese architect Duarte Pape has combined a long stone wall with folding timber facades in this residential extension in northwestern Portugal (+ slideshow). More
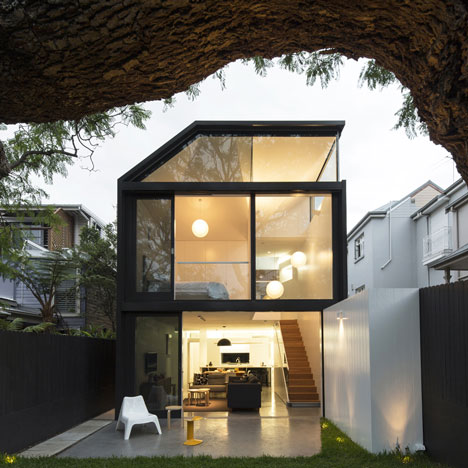
Australian architect Christopher Polly has converted a small Sydney bungalow into a two-storey house by adding extra rooms behind and underneath. More
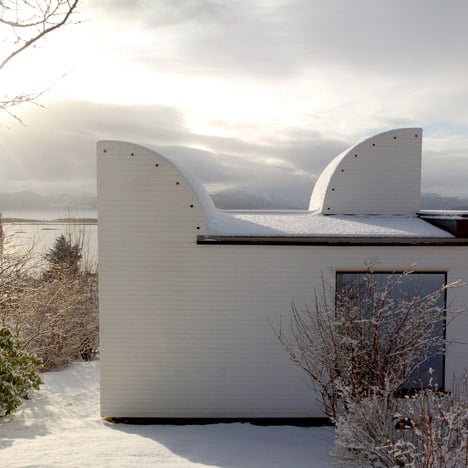
This timber-clad house extension in Norway by Oslo studio Rever & Drage features curvy towers that point outwards like periscopes (+ slideshow). More
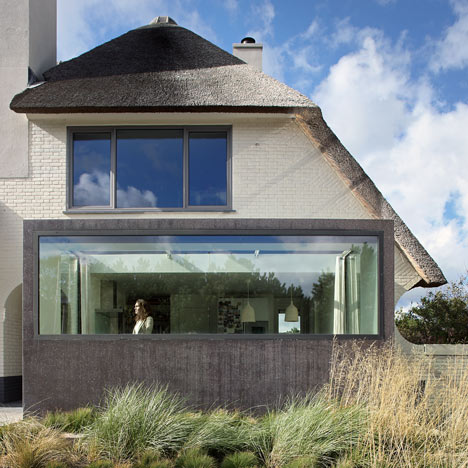
Dutch studio Maxwan has renovated a thatched house in the seaside town of Noordwijk in the Netherlands and added concrete and glass protrusions to the front and back (+ slideshow). More
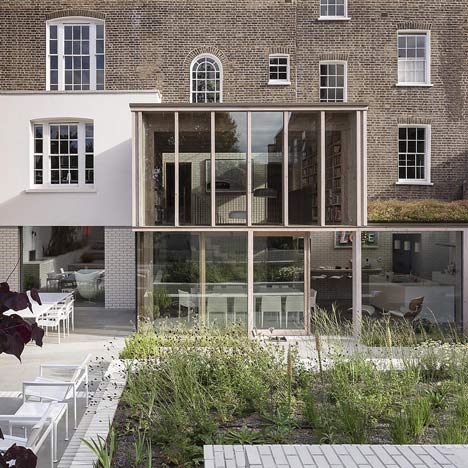
London studio Mikhail Riches has renovated a nineteenth-century house in London and added a glazed kitchen and dining room at the rear (+ slideshow). More
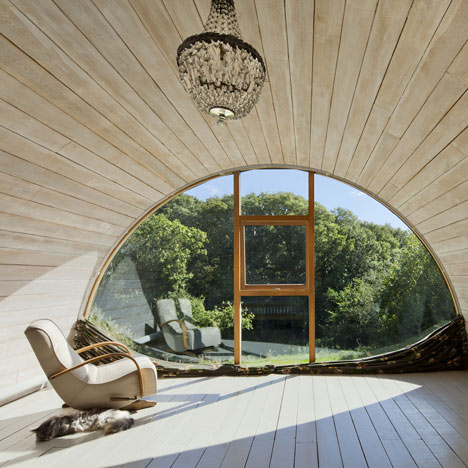
UK firm Mole Architects extended a protected farmhouse in south-east England by adding an extension with a barrel-vaulted roof that references local agricultural buildings (+ slideshow). More
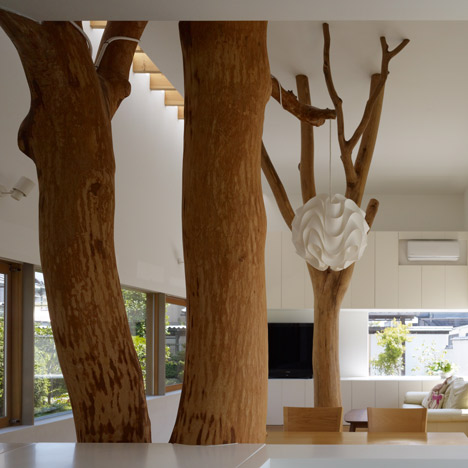
More from architect Hironaka Ogawa: the two trees felled to make way for this house extension in Kagawa, Japan, were reinstalled inside the living room (+ slideshow). More
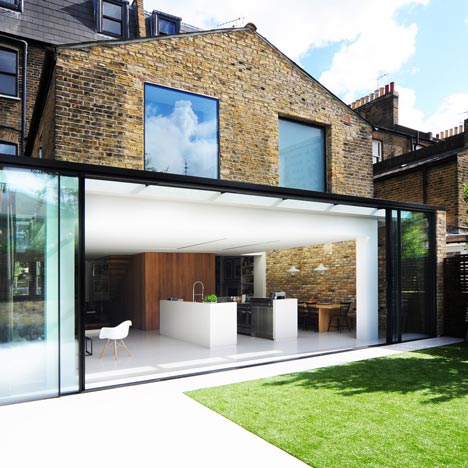
London studio Bureau de Change has combined two terraced houses in London by punching through original walls and adding a glazed kitchen and a floating staircase (+ slideshow). More
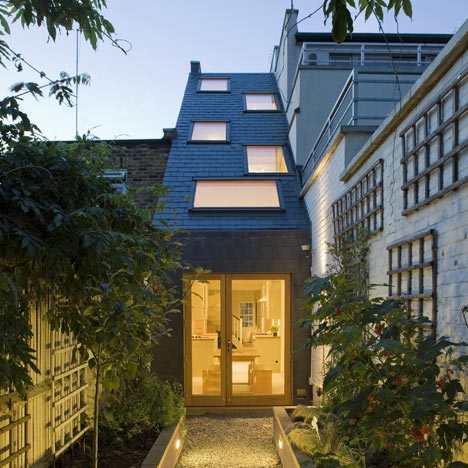
London studio Alma-nac has staggered the floors of this extension to a 2.3 metre-wide terraced house in south London to help bring natural light in through a sloping roof. More
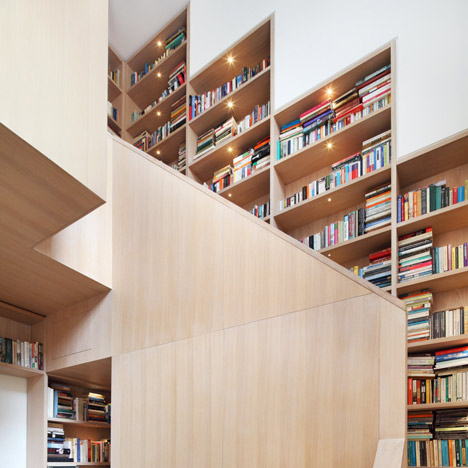
Walls of books fold around a wooden staircase in this renovation and extension to a north London home by Hackney studio Platform 5 Architects. More
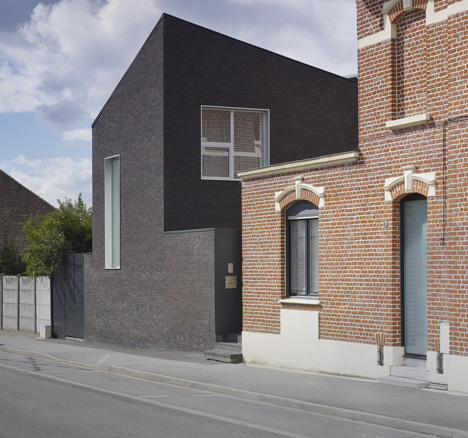
French architect Emmanuelle Weiss has added a contrasting dark brick extension to a red brick house outside Lille (+ slideshow). More
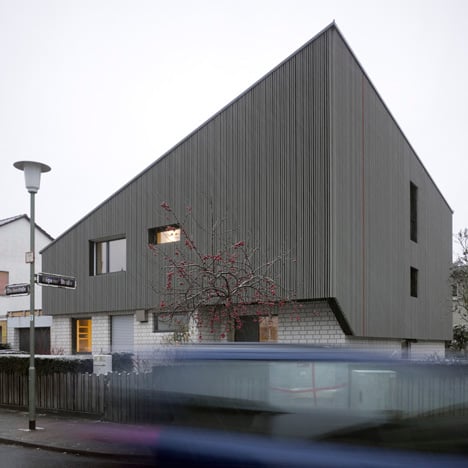
KHBT of London and Berlin has doubled the size a 1970s family house in Offenbach, Germany, by wrapping a timber-clad extension around the walls and over the roof (+ slideshow). More

A simple uniform of Irish blue limestone dresses these four mono-pitched extensions to a rural cottage on the south coast of Ireland by London firm Niall McLaughlin Architects (+ slideshow). More
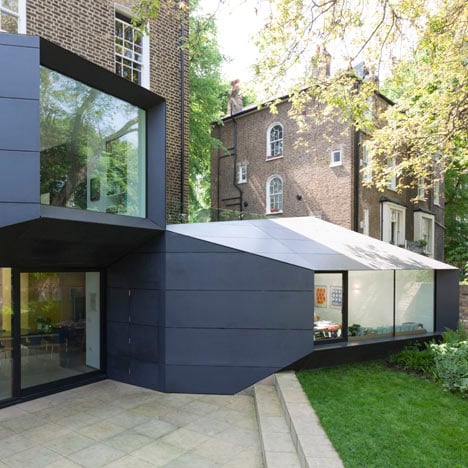
Alison Brooks Architects has extended a nineteenth century house in north London by adding two tapered volumes that project into the garden (+ slideshow). More