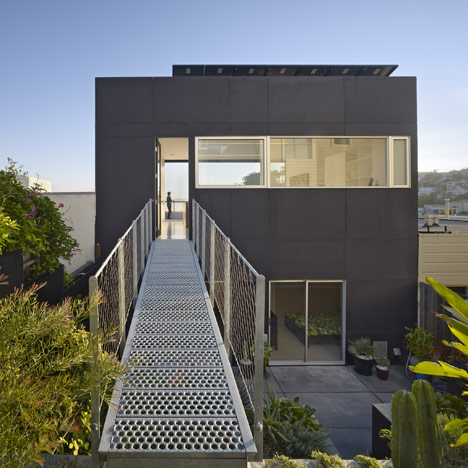
20th Street Residence by SFOSL
This rooftop house extension by Californian architects SFOSL has a metal bridge at its entrance and a facade that folds open. More

This rooftop house extension by Californian architects SFOSL has a metal bridge at its entrance and a facade that folds open. More
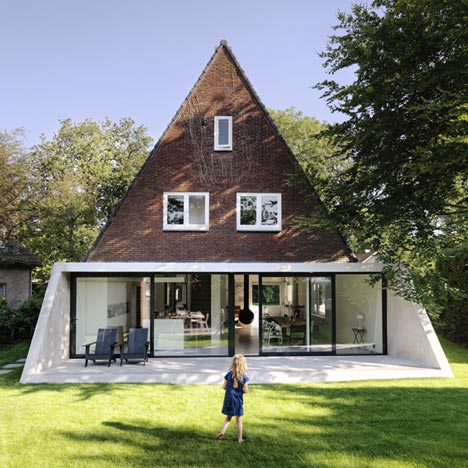
Dutch studio BaksvanWengerden has added a splayed concrete extension to a triangular brick house in north Holland (+ slideshow). More
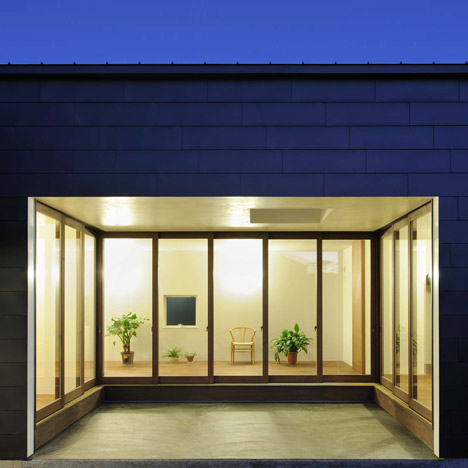
A covered courtyard has been inserted into the side of this Kurashiki house by Japanese firm TT Architects (+ slideshow). More
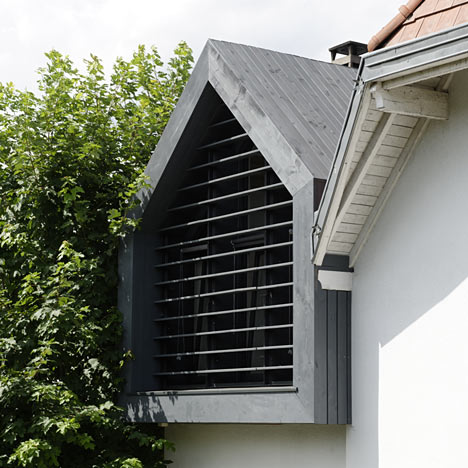
A mysterious black gable frames two new bedrooms on the roof of a house in the outskirts of Paris. More
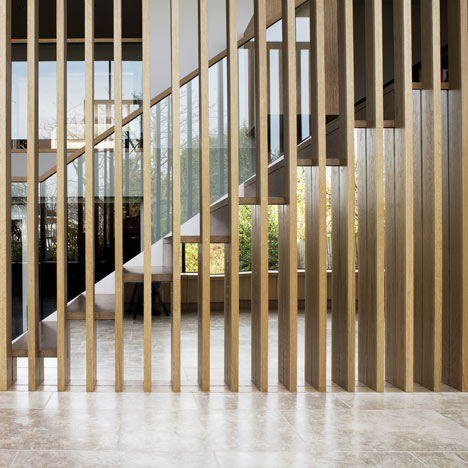
London architects Liddicoat & Goldhill added an extension to a south London home with an oak-screened staircase and double-height windows. More
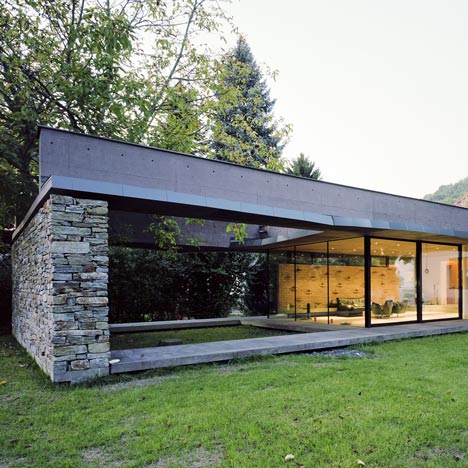
Austrian architects Atelier Thomas Pucher built a glass box and courtyard onto this house in Graz to bring the family's living space outdoors (+ slideshow). More
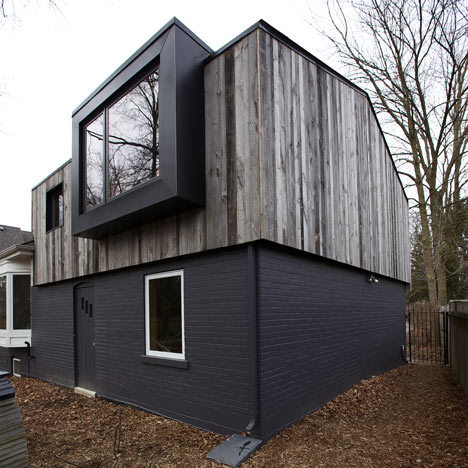
A chunky bay window protrudes from this timber-clad addition to a house in Ontario by Canadian studio The Practice of Everyday Design (+ slideshow). More
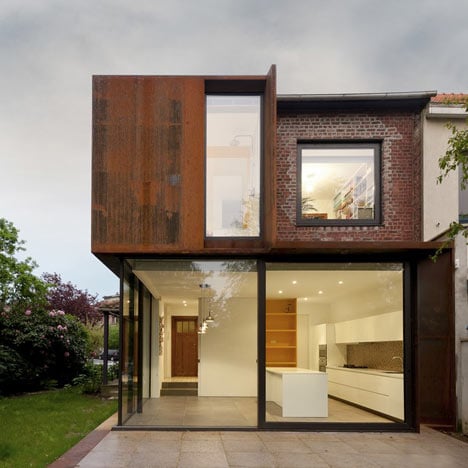
Belgian studio EXAR Architecture have replaced walls of brick and plaster with glass and Corten steel on this extension to a suburban house outside Brussels. More
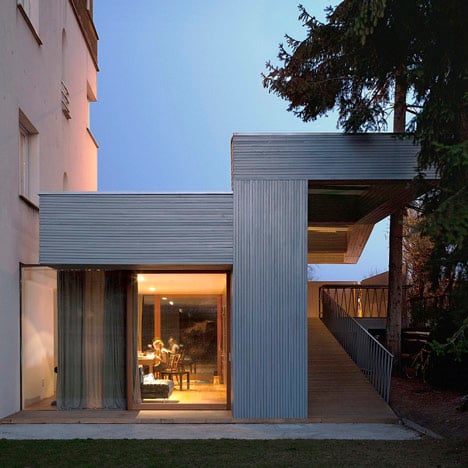
Slovenian studio OFIS Arhitekti have added a bleached larch extension onto the side of a 1930s house in Ljubljana designed by modernist architect Josip Costaperaria. More
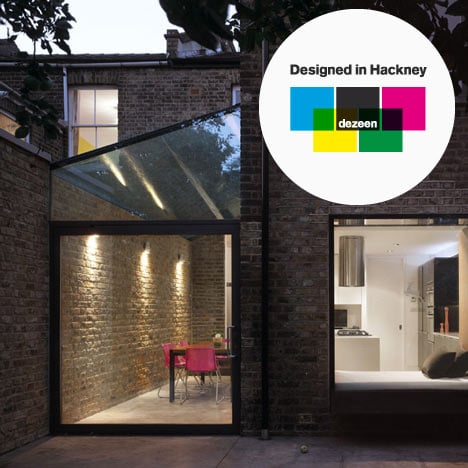
Designed in Hackney: it's week four in our celebration of design from the London borough of Hackney and today's featured project is a modest glass extension to a house in Dalston by Shoreditch-based architects Platform 5. More
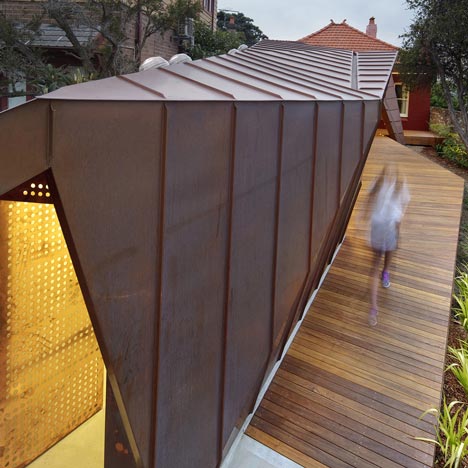
Slideshow: the faceted copper envelope of this house extension near Sydney was designed by architects Innovarchi to resemble a roof. More
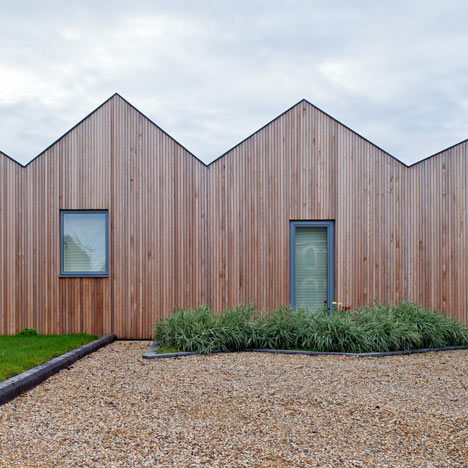
A 1960’s bungalow in Cambridgeshire is hidden behind a Siberian larch-clad extension with a row of gabled roofs. More
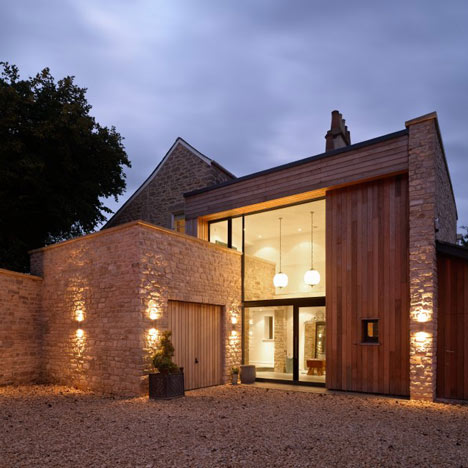
English architects Designscape have reversed the orientation of a country house in Bath by adding a prominent glazed entrance to its rear. More
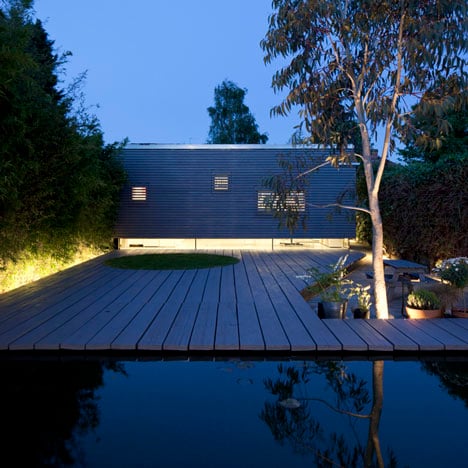
A single-storey studio at the bottom of the garden of a semi-detached house in London creates a separation between work and domestic life for its residents. More
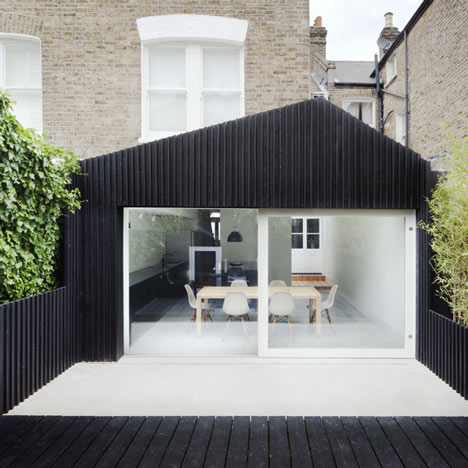
London architects Gundry & Ducker have added a blackened larch extension onto the rear of a Victorian terrace in south London. More
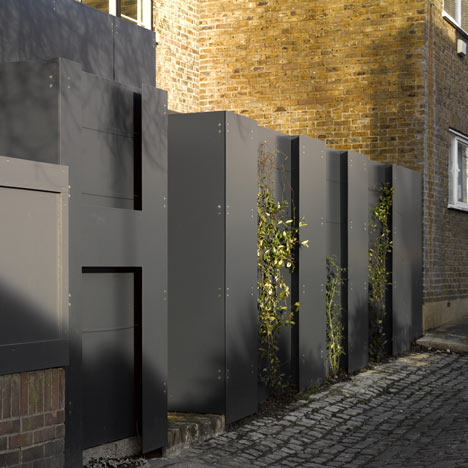
Climbing plants grow in the recesses of this mysterious steel fence, which conceals the entrance to a renovated coach house in north London. More
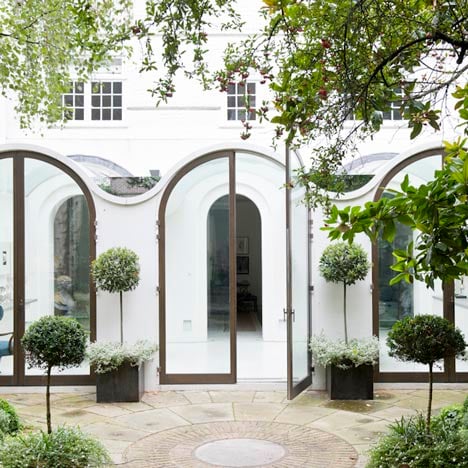
A frameless sheet of glass undulates around this barrel-vaulted conservatory in west London. More
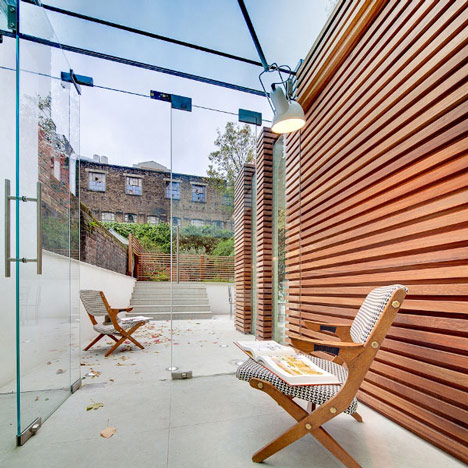
One half of an extension to a house in north London is surrounded by frameless glass, whilst the other half is encased in slatted timber. More
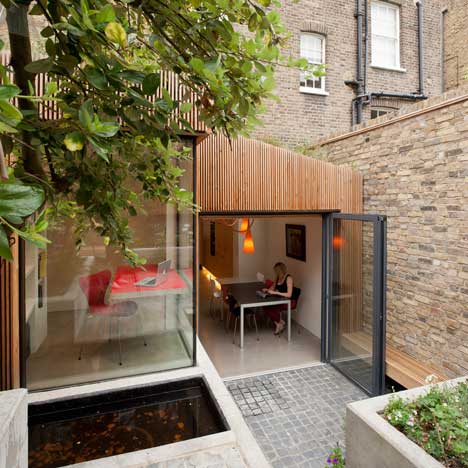
London-based Fraher Architects have completed a house extension in Islington that is wrapped in larch batons and has a flower-covered roof. More
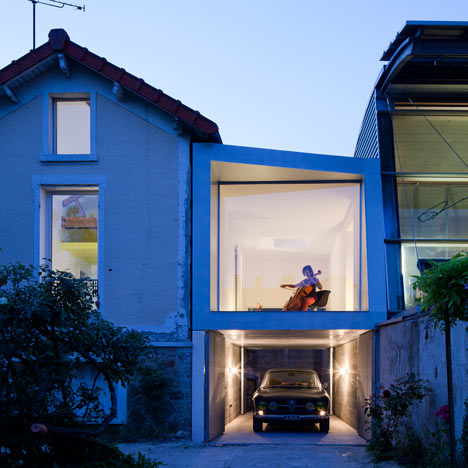
French studio CUT Architectures have extended a Paris house by squeezing a glass-fronted music room and a garage between the building and its neighbour. More