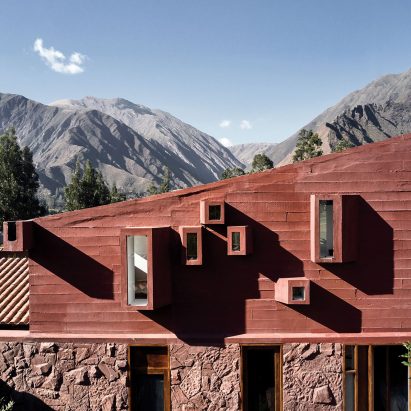
Peruvian mountains surround geometric and red Casa Huayoccari by Barclay & Crousse
Lima studio Barclay & Crousse has completed this house with reddish stone and concrete walls, and dramatically slanted roofs to echo mountains. More

Lima studio Barclay & Crousse has completed this house with reddish stone and concrete walls, and dramatically slanted roofs to echo mountains. More
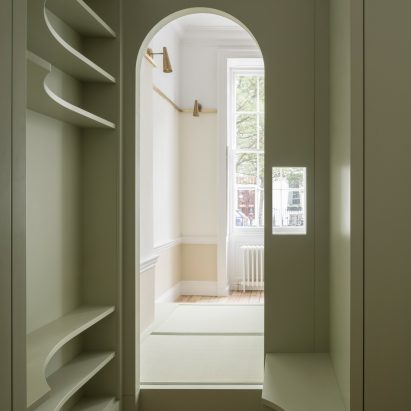
Pastel storage walls curve and dip through the rooms of this apartment in London's Marylebone neighbourhood, which has been overhauled by architecture studio Jonathan Tuckey Design. More
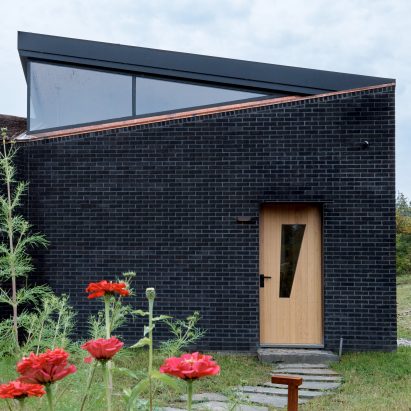
US studio GRT Architects has completed this black house with huge triangular windows in New York's Dutchess County, which has the layout of an open-plan studio. More

Emil Eve Architects has extended a farmhouse in Wiltshire, England, by adding a kitchen that features terracotta tiles both inside and out. More
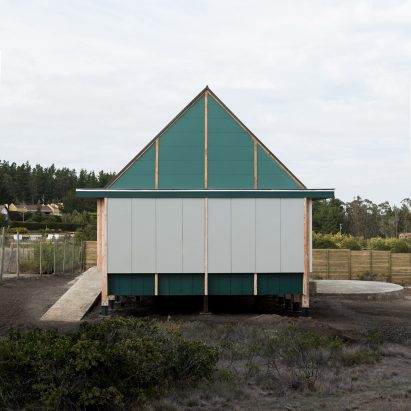
Painted fibre-cement panels enclose the warm, wooden interiors of the SP House that (E)StudioRO has completed overlooking Tunquén beach in Chile. More
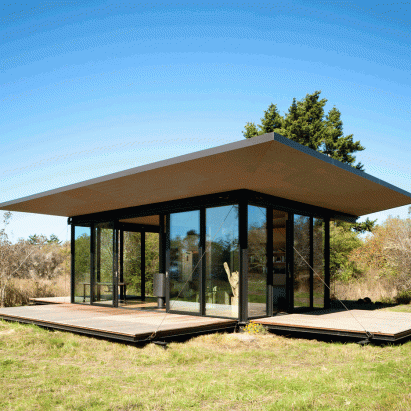
False Bay Writer's Cabin by architecture firm Olson Kundig in the USA has three glass sides surrounded by decks that double as shutters when pulled up like a drawbridge. More
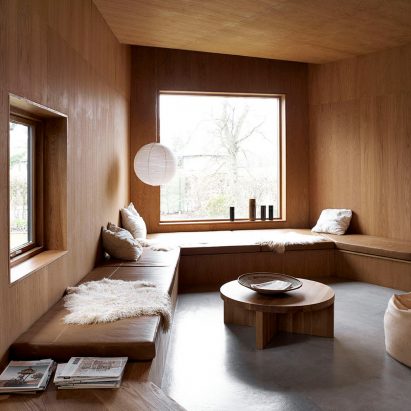
The latest edition of our Dezeen Weekly newsletter features our round up of eight living rooms with cosy interiors. More
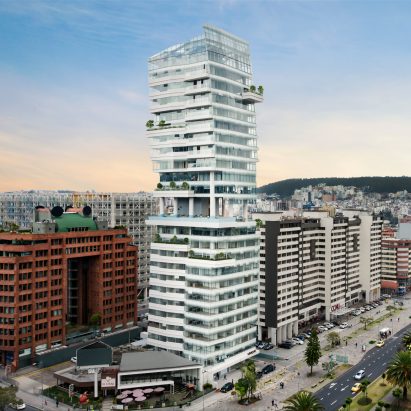
New York City-based architect Carlos Zapata and Quito-based developer Uribe Schwarzkopf have completed a 24-storey glass residential building, which appears to be split in two, in the Ecuadorian capital. More
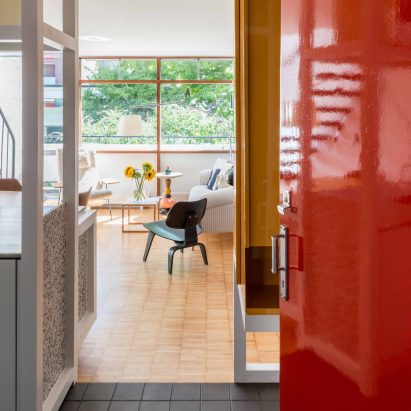
London studio Archmongers has renovated a duplex flat in one of the city's most influential housing estates, using shades of red, yellow and blue to complement the modernist materials palette. More
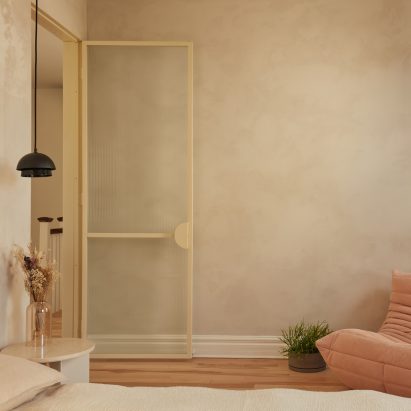
Design pair Michael Godmer and Catherine Lavallée created a sequence of meditative, beige-tone spaces in the partial renovation of this home in Montreal. More

With winter approaching in the northern hemisphere, wes selected eight snug living rooms with cosy features including fireplaces and wood-lined walls as our latest Dezeen Lookbook. More
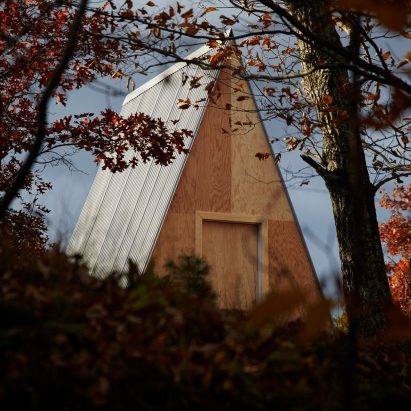
Cabin-design company Den has launched a flat-packed, kit-of-parts for a steeply pitched cabin, known as an A-frame, that can be assembled in just a few days. More
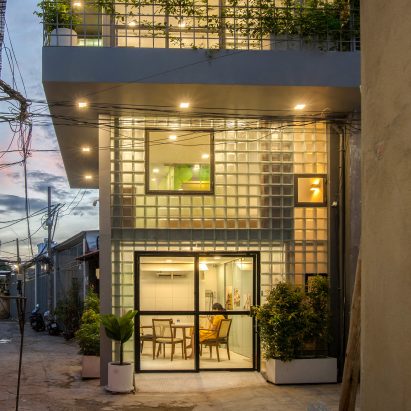
Vietnam architecture studio ROOM+ Design & Build has carried out a dramatic renovation of a small house and shop in Ho Chi Minh City by replacing its walls with glass bricks. More

Studio Wills + Architects has reconfigured an apartment in Serangoon, Singapore so that it accommodates the studio's own office and a snug home for its founder. More
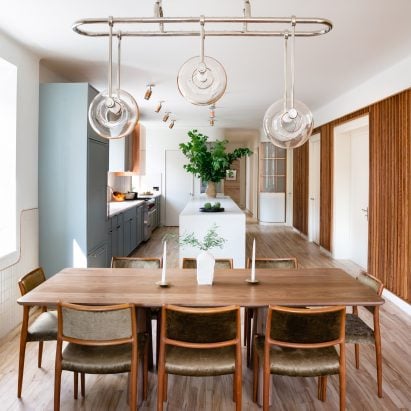
Design firm Home Studios used a medley of bespoke furniture and vintage finds to revamp this family apartment in New York's NoHo neighbourhood. More
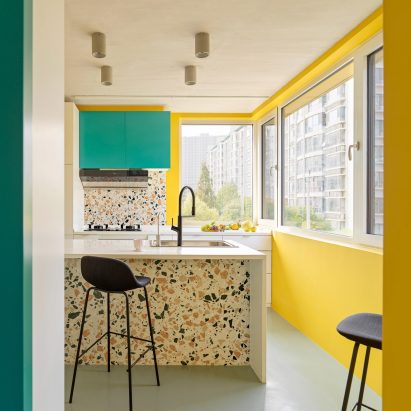
The latest edition of our Dezeen Weekly newsletter features 10 kitchens by designers experimenting with bright tiles and coloured cabinets. More
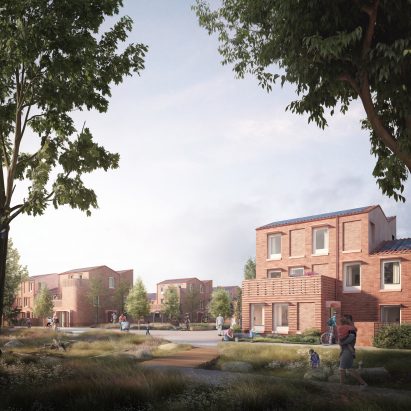
Stirling Prize-winning studio Mikhail Riches has unveiled details of the low-rise Passivhaus housing it is designing in York, UK, which will be net-zero carbon when in use. More
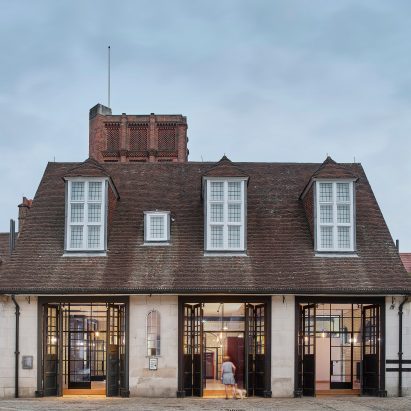
Architecture office Tate Harmer has converted a 100-year-old fire station in Belsize Park, London, into a set of apartments. More
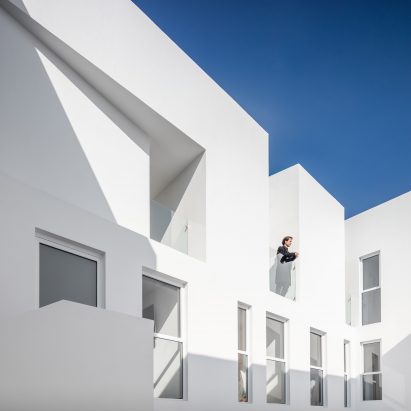
Mexican architect Inca Hernández has renovated and refurbished a crumbling historic building to create apartments in Mexico City. More
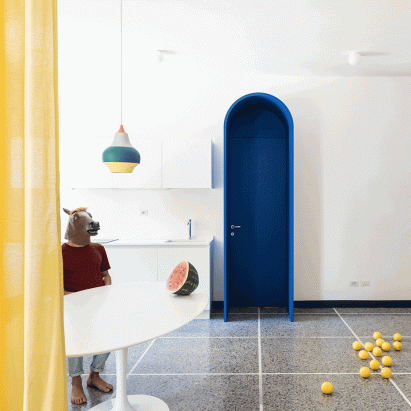
Italian architecture office La Macchina Studio has renovated a 1950s apartment in Rome, revealing original terrazzo floors and adding bold colours. More