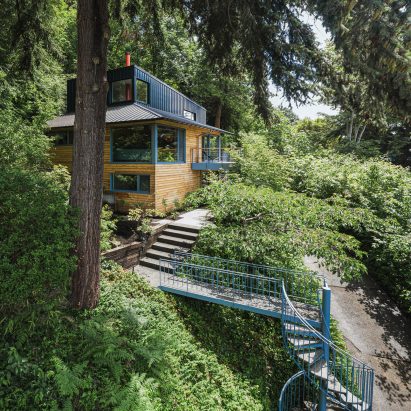
Circus tents and Japanese architecture inform Seattle house renovation
American studio SHED referenced Japanese design and three-ring circus tents when creating the Me-Kwa-Mooks Net-Zero house in Seattle, Washington. More

American studio SHED referenced Japanese design and three-ring circus tents when creating the Me-Kwa-Mooks Net-Zero house in Seattle, Washington. More
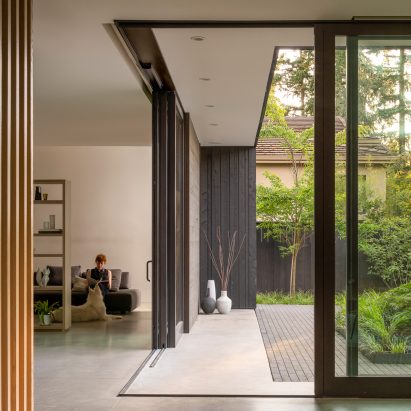
Seattle architecture studio Wittman Estes drew on ancient Chinese landscape paintings and principles of garden design for this black house in Washington. More
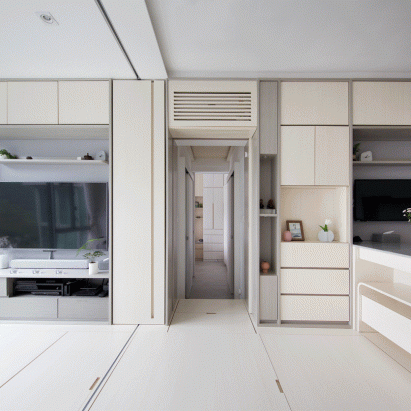
Voice-activated technology and space-saving furniture helped Sim-Plex Design Studio turn a two-bedroom home in Hong Kong into Smart Zendo, a four-bedroom apartment with hidden storage. More
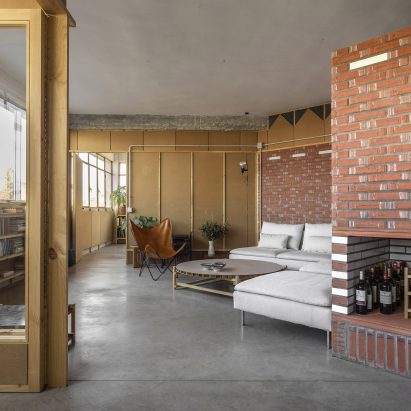
Tactile bricks and pinewood partitions decorate the La Nave apartment, which Nomos has slotted into the concrete shell of a disused workshop in Madrid, Spain. More
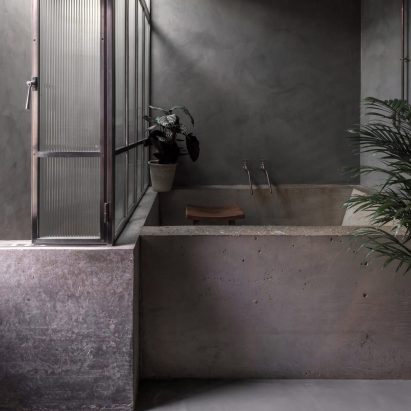
A charred-wood washroom and a monolithic, concrete bathtub feature in our latest Dezeen Lookbook of 10 zen bathrooms that swap traditional white walls for dark, moody hues and tactile materials. More
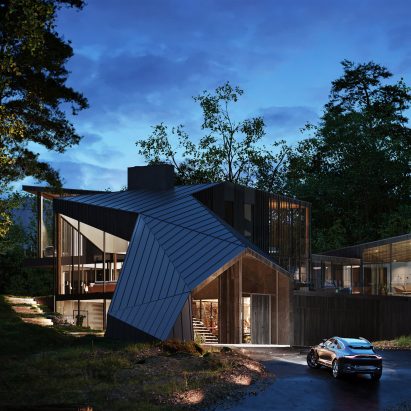
The latest edition of our Dezeen Weekly newsletter features Sylvan Rock, a home designed by luxury carmaker Aston Martin. More
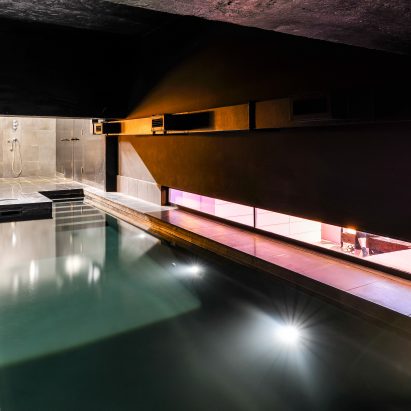
Black walls, built-in raw concrete furniture and a fish pond in a lightwell define Lost House, a residential project designed by David Adjaye in London's King's Cross, which has recently come on the market. More
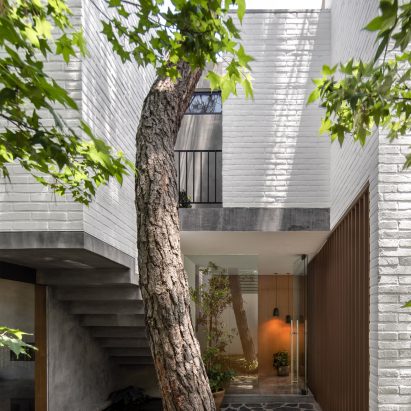
White brickwork wrapping a courtyard in this house is Mexico is broken up by slatted metal, a balcony and the shape of a staircase. More
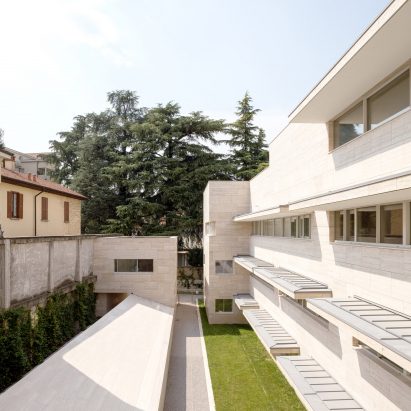
Portuguese Pritzker Prize-winning architect Álvaro Siza and Porto studio COR Arquitectos have revealed a housing scheme almost entirely clad in travertine in Italy. More
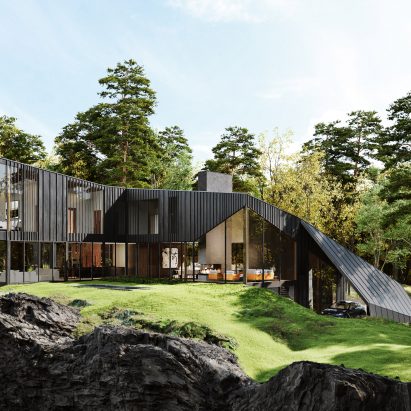
US studio S3 Architecture worked with luxury carmaker Aston Martin's architectural design service to create Sylvan Rock, an angular black-cedar home in Hudson Valley, New York. More
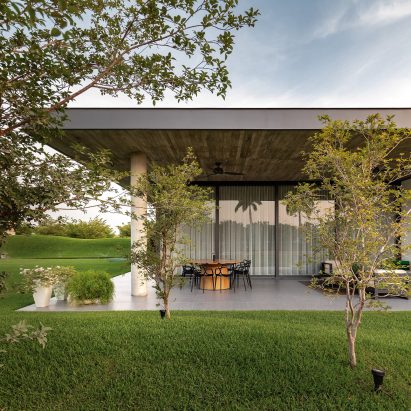
A tactile material palette and floor-to-ceiling glazing characterise this Ecuadorian house, which Jannina Cabal has created for a family of five in the town of Samborondón. More
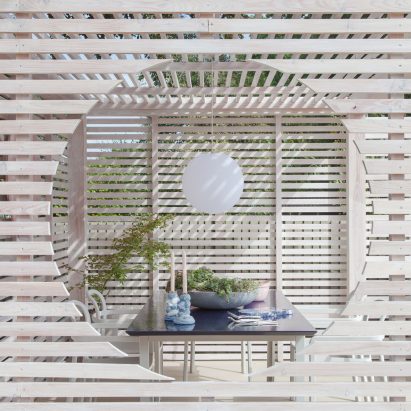
Interior designers Jordan Cluroe and Russell Whitehead, founders of 2LG Studio, have built a white-stained timber pavilion with a circular cutout window in their back garden. More
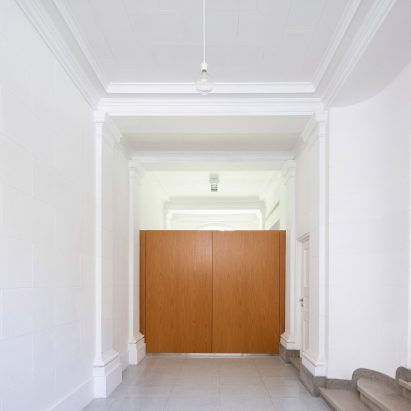
Argentinian studio Torrado Arquitectos has used material that match the original home for its renovation of House in Barrio Parque in Buenos Aires More
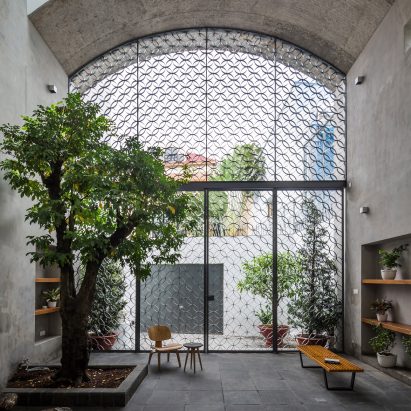
Vietnamese studio Sanuki Daisuke Architects has designed a townhouse for a family in Ho Chi Minh City around three cavernous rooms open to the elements. More
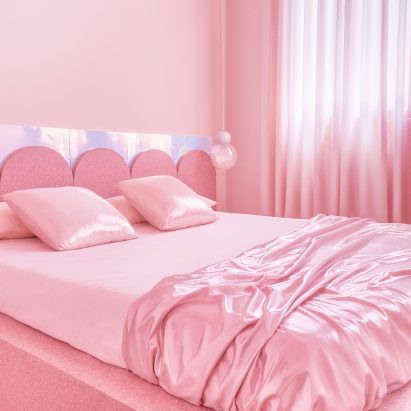
Patricia Bustos Studio channelled "aesthetic madness" to create the striking bright-pink interior of this rentable apartment at the heart of Madrid, Spain. More
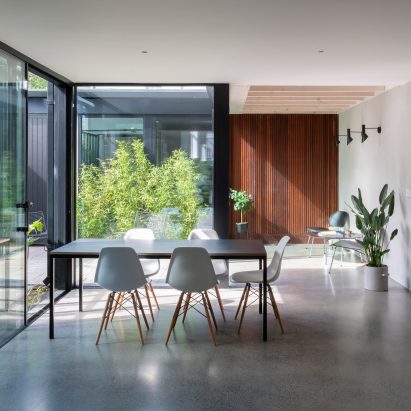
Scullion Architects has renovated and extended a terraced Victorian house around a plant-filled courtyard for a young family living in Portobello, Dublin. More
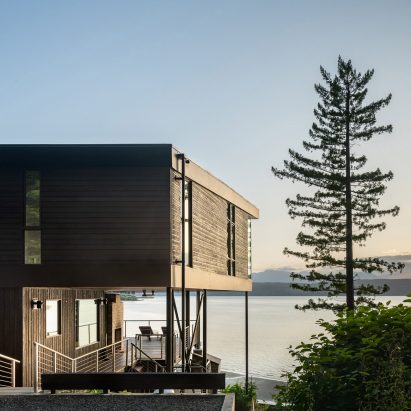
Seattle studio Wittman Estes has designed two elevated wings to open up and extend a beach house from the 1940s in Hood Canal, Washington. More
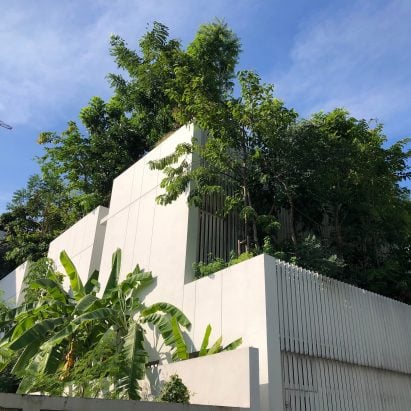
More than 20 different plant species grow in Forest House, designed by landscape architecture practice Shma Company to fit the largest possible amount of greenery into a small urban plot. More
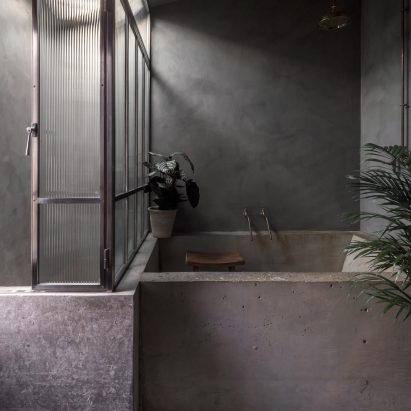
Untitled House is a residential extension and renovation in Camberwell, London, by architecture studio Szczepaniak Astridge that centres around a "concrete sculpture". More
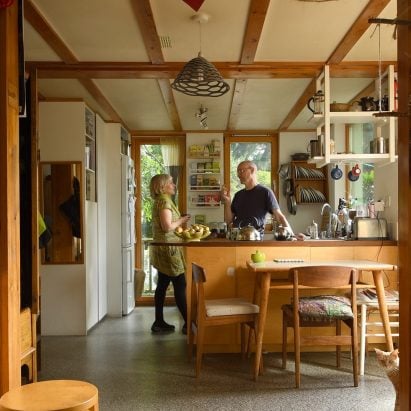
The final video tour published in collaboration with this year's Open House London festival spotlights Walters Way, a collection of 13 adaptable houses in Lewisham that were self-built by their owners with the help of architect Walter Segal. More