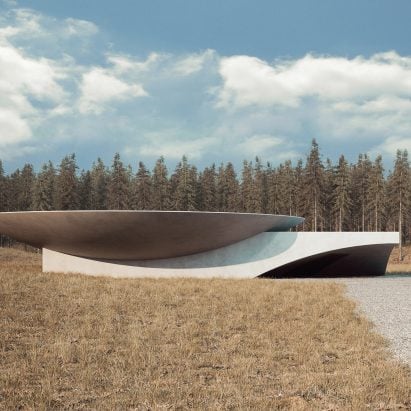
Underground House Plan B is a hideout concept for the next global crisis
Sergey Makhno Architects has envisioned a concrete home built like a bunker for enduring the "unpleasant surprises" that may await in the post-pandemic world. More

Sergey Makhno Architects has envisioned a concrete home built like a bunker for enduring the "unpleasant surprises" that may await in the post-pandemic world. More
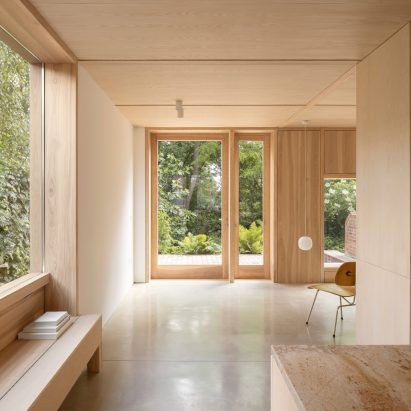
O'Sullivan Skoufoglou Architects has created ash-lined living spaces with expansive windows inside a gardener's home in Lewisham, southeast London. More
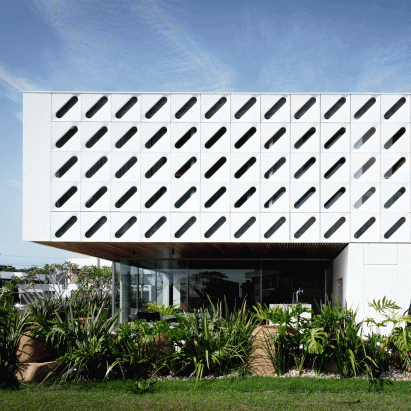
Reinforced white concrete panels punctured with cylindrical openings form shutters across the facade of this house in southern Brazil designed by Arquitetura Nacional. More
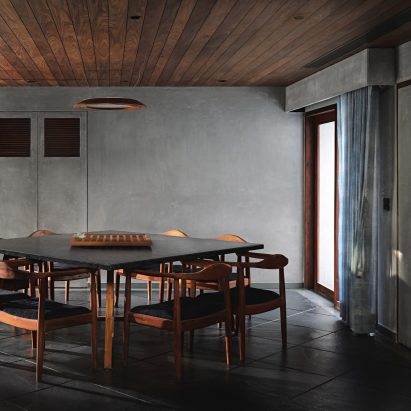
Architecture studio Sārānsh used a range of materials to create a rich sense of tactility inside this family home in Ahmedabad, western India. More
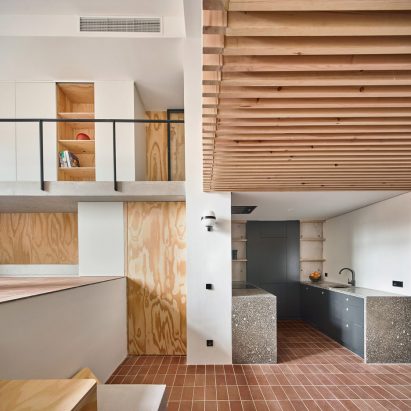
Architecture studio Mas-aqui has transformed an apartment in Barcelona into a multi-level home lined with wood and ceramic tiles. More
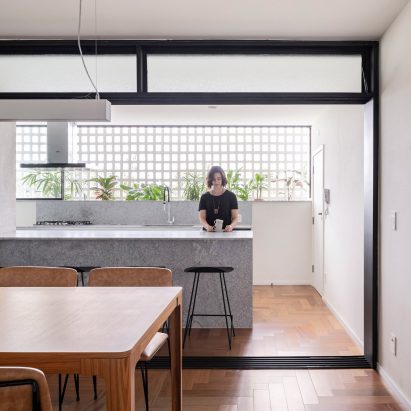
Brazilian studio Bloco Arquitetos has stripped back an apartment in Brasília built in the 1960s and added in translucent glass to reveal the existing concrete block facade. More
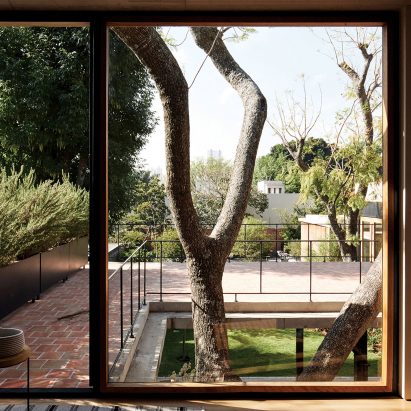
Argentinian architect Alejandro Sticotti wrapped an outdoor lounge and dining area around two trees in this house in Mexican city Guadalajara. More
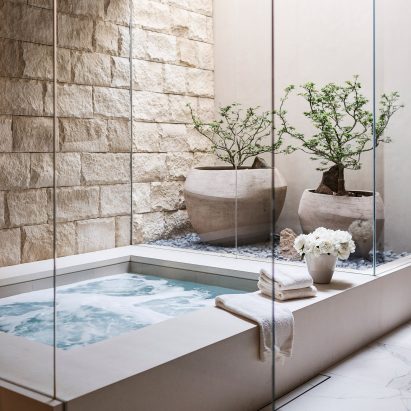
This house in California's Silicon Valley, designed by local studios Pacific Peninsula Architecture and Leverone Design, is built with blocks of Texas split-cut limestone. More
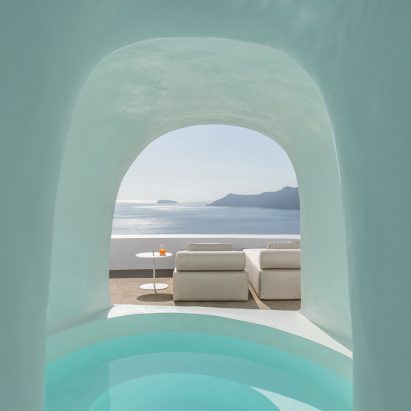
From converted caves to underground pools, here are seven hotels and houses on the Greek island of Santorini designed by local studio Kapsimalis Architects. More
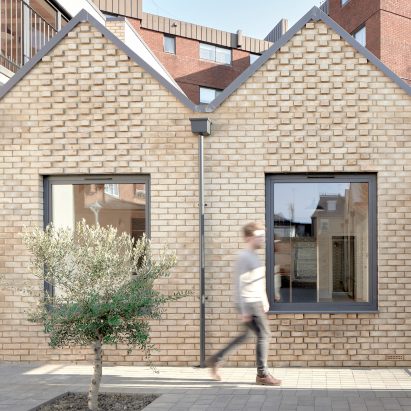
Architecture studio KennedyTwaddle prioritised privacy in the construction of this pitched-roof housing development, which has been built on a awkward plot in Finchley, north London. More
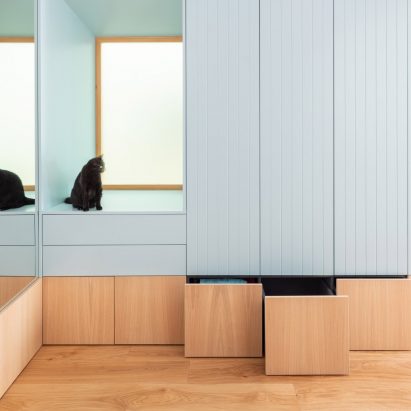
Architecture studio Cavaa has revamped this apartment in Vilanova i la Geltrú, Spain, using multi-functional furniture to maximise the space. More
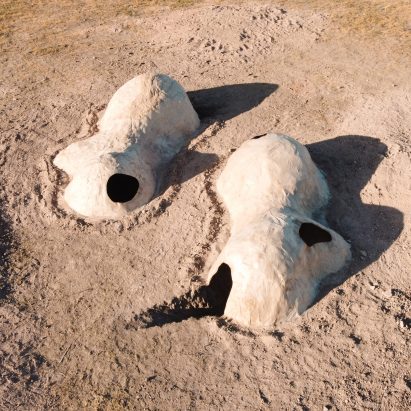
Nearly 300 pounds of paper was cast in large holes in the ground before being flipped over to create the Agg Hab prototype home on a Texas ranch, which the designers claim is one of the "world's largest, self-supporting, papier-mache structures." More
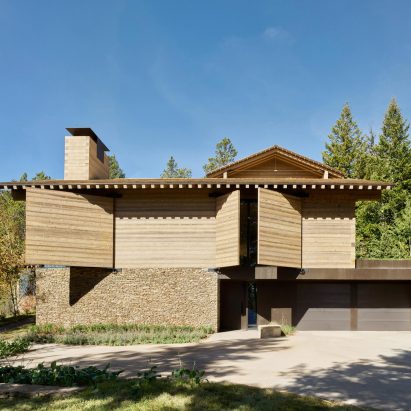
US architecture firm Olson Kundig has installed large wooden shutters across the front of a house in Jackson Hole, Wyoming designed to take advantage of its mountainous landscape. More
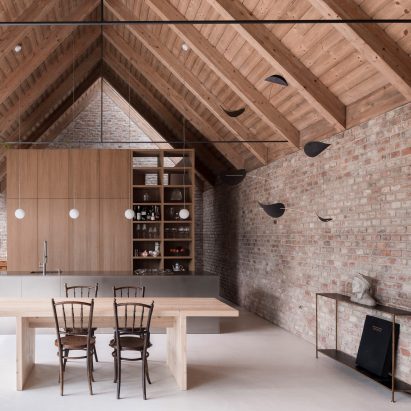
Salvaged time-worn bricks line the interiors of this gabled house near Bratislava, Slovakia, designed by local architect Martin Skoček. More
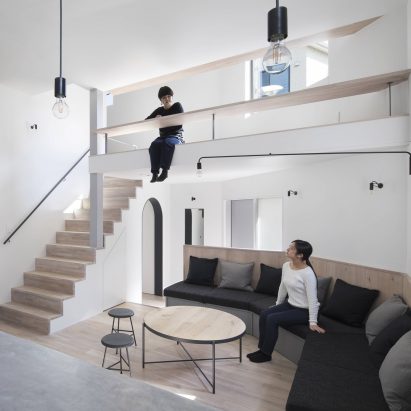
Japanese architecture studio Swing has built a compact, shared house for eight people in the city of Osaka, Japan. More
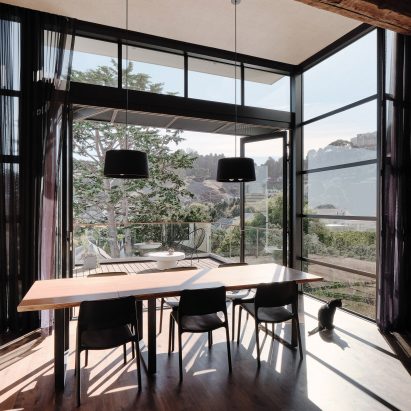
San Francisco firms Síol Studios and Levy Art and Architecture have updated this house in the city's Noe Valley neighbourhood with a gridded glass extension and two rooftop decks. More
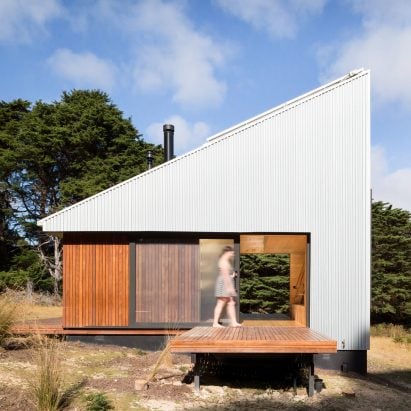
Bruny Island Cabin is a wood-lined off-grid holiday home in Tasmania designed by architecture studio Maguire + Devin featuring only built-in furniture. More
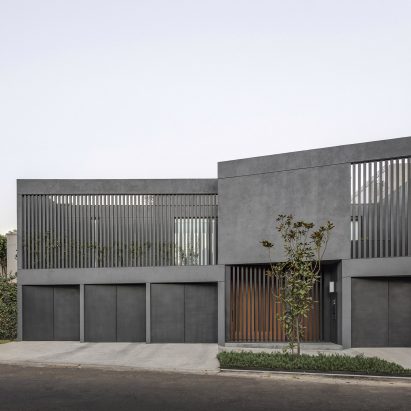
Mexican architecture studio HEMAA has renovated a dark grey house in Mexico City designed by modernist Mexican architect Augusto H Álvarez in the 1950s. More
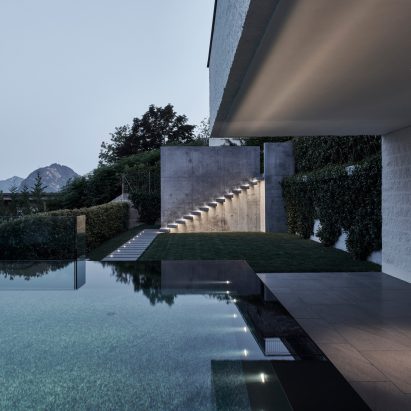
VDF studio profile: Bulgaria-born, Milan-based architect Victor Vasilev designs furniture, products and interiors as well as buildings in a bid to create holistic home environments. More
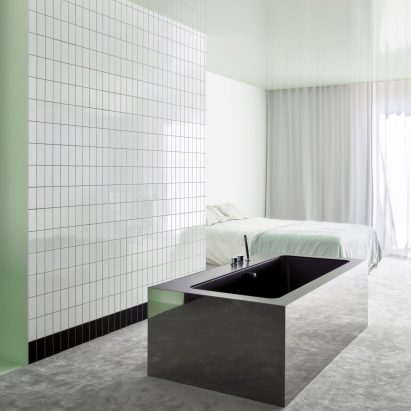
Green walls offset a shiny steel tub in the bathroom of this Antwerp apartment, which has been updated by Belgian design studio Atelier Dialect. More