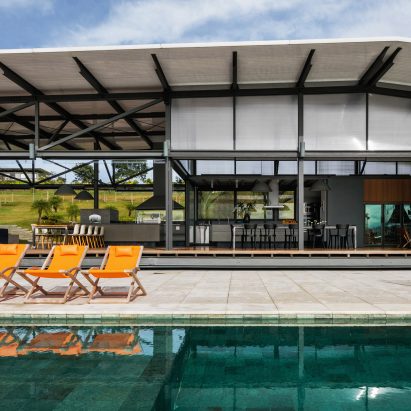
Polycarbonate roof spans long Brazilian residence by Nitsche Arquitetos
This residence in Brazil designed by São Paulo architecture firm Nitsche Arquitetos features a covered veranda and infinity pool that overlook the nearby waterway. More

This residence in Brazil designed by São Paulo architecture firm Nitsche Arquitetos features a covered veranda and infinity pool that overlook the nearby waterway. More
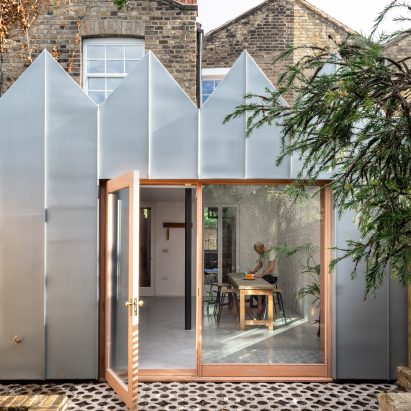
A zigzagging zinc facade and a bright blue kitchen are part of an extension to a house in London's Albion Terrace, designed by architecture studio Outpost. More
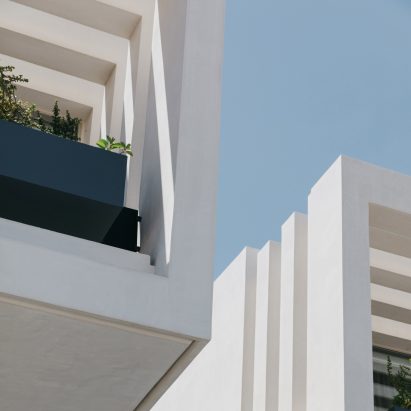
Mexican designer Gloria Cortina teamed with studio Gomez de Tuddo Arquitectos to create this stark white beach house with minimal interiors for art collectors. More
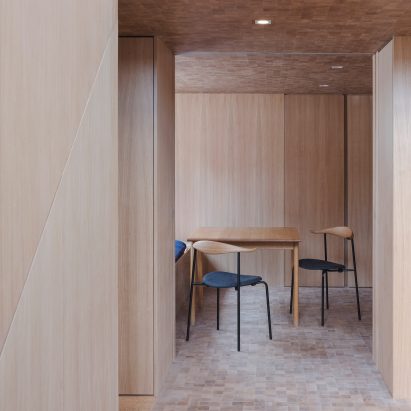
A "fanatical attention to detail" was required to complete the interior overhaul of this London apartment, which Coffey Architects has covered in thousands of wooden blocks. More
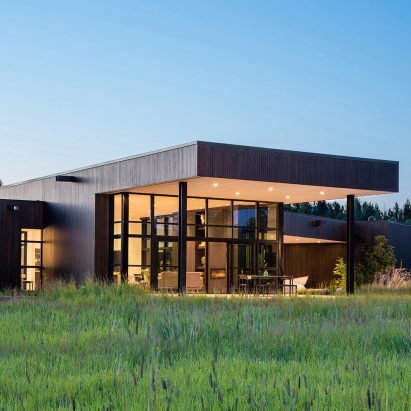
A trio of buildings with wood and stone-clad walls form this dwelling in Montana by the architecture studio CTA, which was designed to embrace its setting in a verdant valley ringed by trees and mountains. More
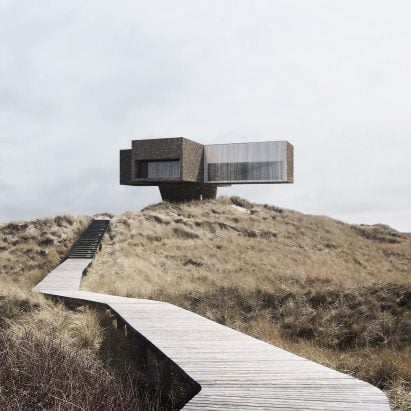
Cantilevering living spaces laden with "cinematic qualities" and giant windows will define Studio Viktor Sørless' Dune House in Denmark. More
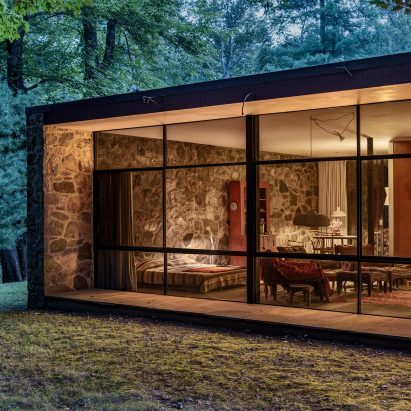
The family of mid-century architect Eliot Noyes, who was a member of the Harvard Five, has agreed to place his Connecticut home into an easement to ensure its longterm survival. More
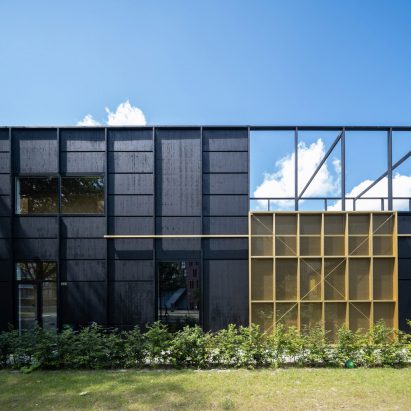
Parts of an industrial shack in Amsterdam have been incorporated into the 5-metre-wide Huis M&M, a residential conversion by NEXT Architects and architect Claudia Linders. More
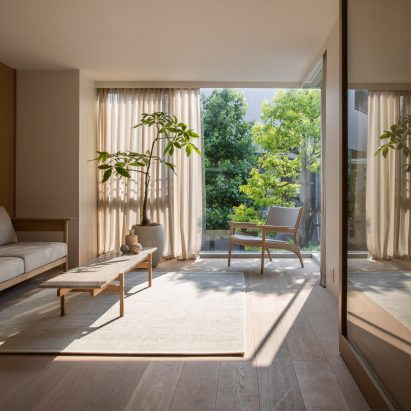
Concrete walls, wooden floors and simple furnishings form "transparent" living spaces within this pair of formerly light-starved Tokyo apartments renovated by Norm Architects and Keiji Ashizawa Design. More
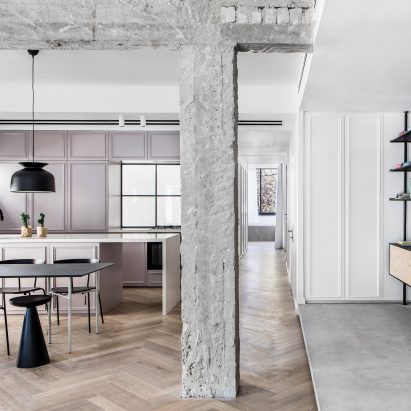
Tel Aviv designer Maayan Zusman has renovated a two-bedroom apartment in the city, with a range of custom details for its tall inhabitants. More
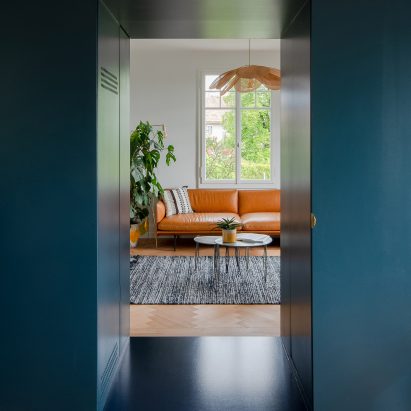
A sea-blue storage unit helps arrange living spaces inside this family home in Corseaux, Switzerland, which has been overhauled by Bureau Brisson Architectes. More
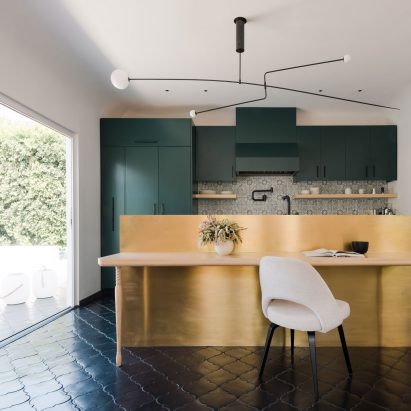
California firm Síol Studios has maintained the historical character of a 1920s dwelling while adding contemporary elements, including an eclectic array of furnishings and artwork. More
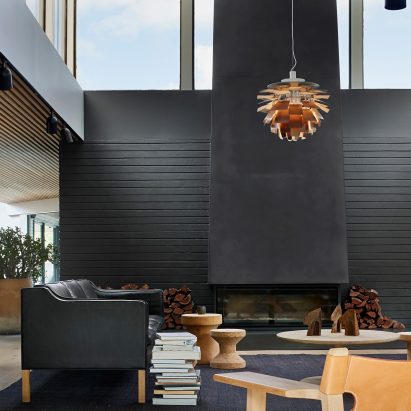
Dark surfaces and an array of warm materials helped Studio Four create a cosy series of rooms behind the black facade of this Melbourne family home. More

Architecture studio Bureau de Change has covered a Cotswolds house formed of a pair of interlocking barn-style buildings in stone and larch, which has been charred for a graduated effect. More
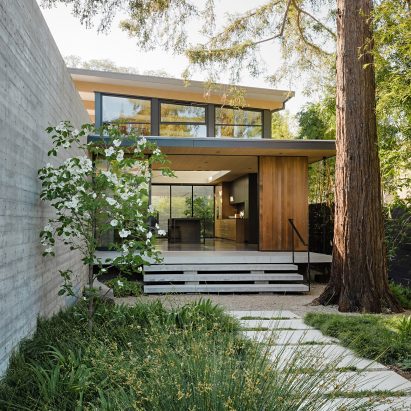
Rooms are organised around gardens and courtyards in this northern California dwelling, which Feldman Architecture has lifted above the ground in order to protect tree roots. More
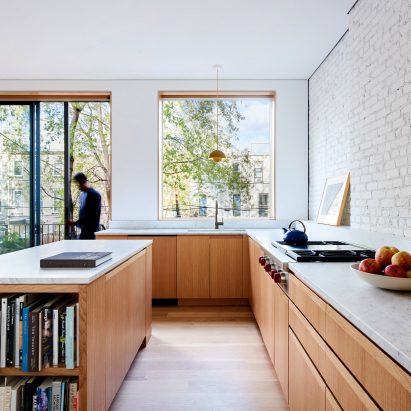
Brooklyn townhouses provide a blank canvas for creative renovations. US reporter Bridget Cogley selects eight diverse designs that include boldly coloured cabinets, pathways for cats and a huge slanted window. More
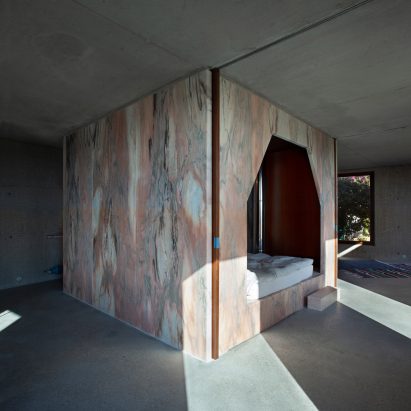
Architect Daniel Zamarbide and Leopold Banchini Architects have designed a concrete house in Lisbon with a central core of local pink marble. More
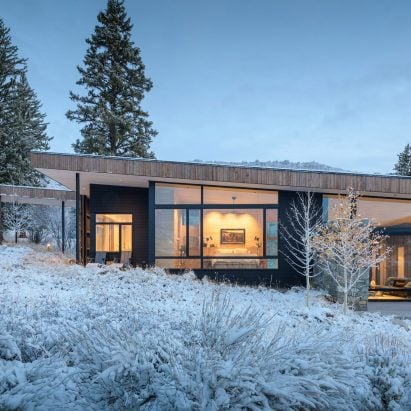
Wooden cladding and large stretches of glass form the facades of this residence by CCY Architects, which is angled downward to follow the gentle slope of the terrain. More
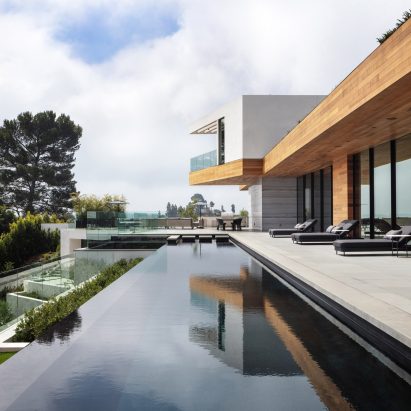
Rotated wings connected by a central volume make up this hilltop mansion by Los Angeles studio Walker Workshop, which features a cinema, an infinity pool and a spacious "party deck". More
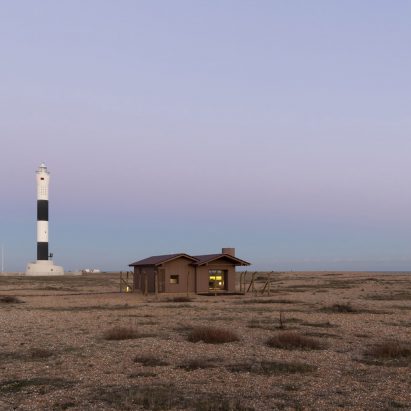
Two dilapidated sheds built in 1961 on the shingle beach of Dungeness in Kent have been replaced with a cosy holiday home by London studios MS-DA and Johnson Naylor. More