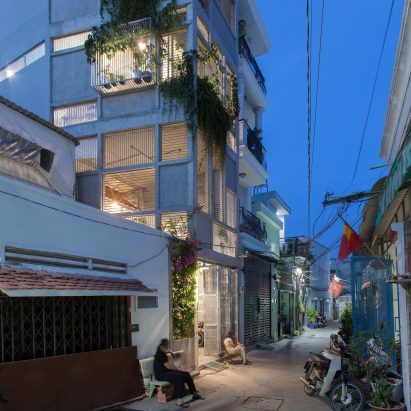
K59 Atelier merges its studio and home in concrete-framed block
Vietnamese practice K59 Atelier has designed its own architecture office and home for a family in Ho Chi Minh City, connecting two alleyways with an open and airy ground floor. More

Vietnamese practice K59 Atelier has designed its own architecture office and home for a family in Ho Chi Minh City, connecting two alleyways with an open and airy ground floor. More
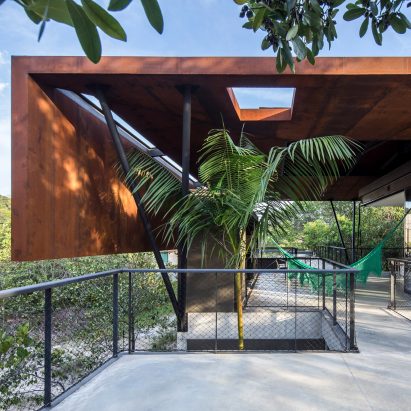
Brazilian firm Laurent Troost Architects has built a concrete house in the Amazon, featuring outdoor living areas and a swimming pool that are elevated above the dense tropical forest surrounds. More
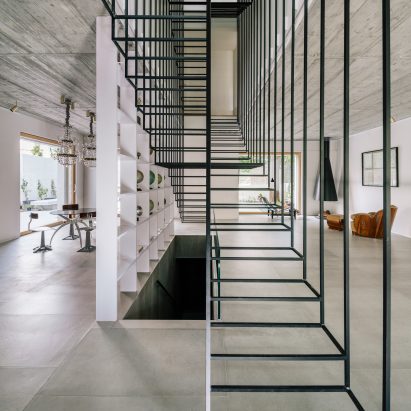
Spanish studio Beta Ø Architects has inserted a void and a permeable metal sculpture at the centre of this Madrid family home to let air and natural light flow through its interiors. More
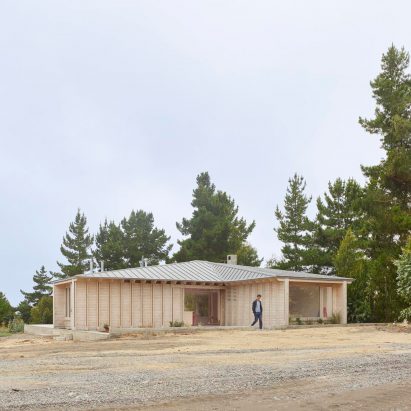
Architecture studio Cristián Izquierdo Lehmann has designed this wooden house in Chile around a central, square-shaped room with a dramatic vaulted ceiling. More
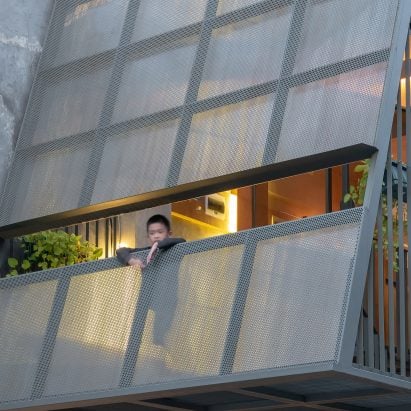
A perforated metal facade covers the front of 3,500 Millimetre House, a wedge-shaped skinny house built on a 3.5-metre-wide site in Indonesia by AGo Architects. More
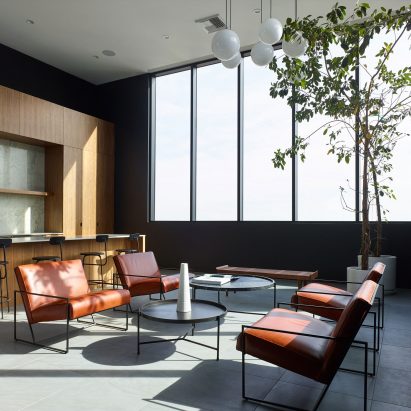
This urban residential building by Californian firm SPF Architects features design strategies to eliminate a sense of repetition or homogeneity – qualities that can make apartment living "relatively unpleasant". More
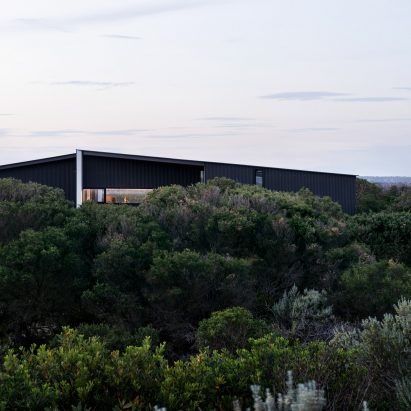
Thick green brush nearly conceals the slanted roof of this house near Melbourne, which architecture studio Lovell Burton has created for a retired couple and their extended family. More
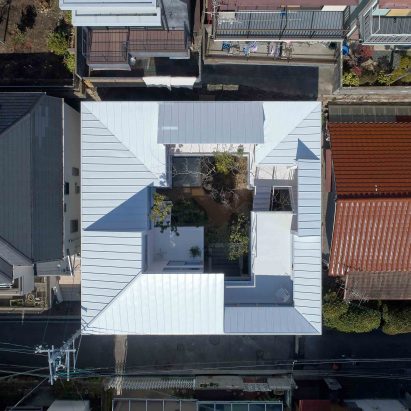
Tomohiro Hata Architect and Associates built Loop House around a planted central courtyard in pursuit of peace and quiet for a dense urban site in Hyogo, Japan. More
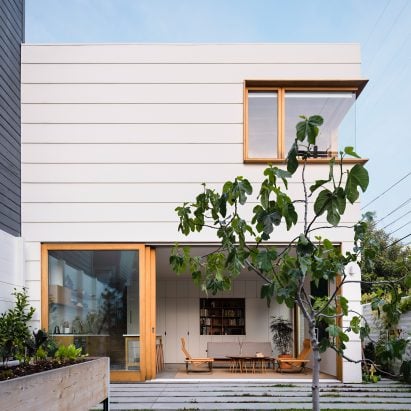
Californian architect Ryan Leidner has slotted a garden in between a renovated 19th-century residence in San Francisco's Mission district and its minimal extension to the rear. More
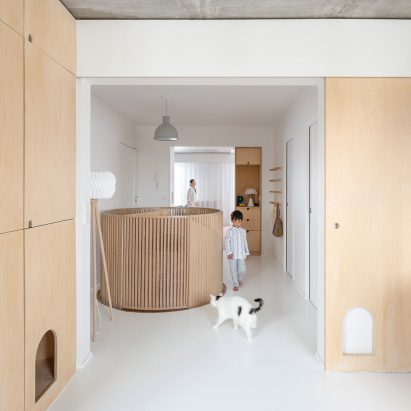
Peg-hole walls and a curved child-proof staircase are some of the quirky details inside this Parisian apartment, which SABO Project has overhauled for a young family with a baby on the way. More
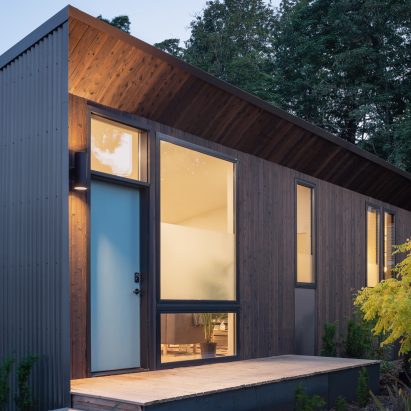
American firms Wittman Estes and NODE have created a prefabricated accessory dwelling unit, or ADU, that is wrapped in charred wood and runs entirely on solar power. More
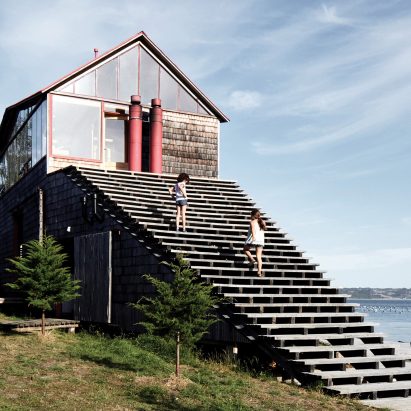
Architect Guillermo Acuña has added a wide wooden stair to an old boathouse as part of his self-designed retreat on a remote bluff in Chile. More
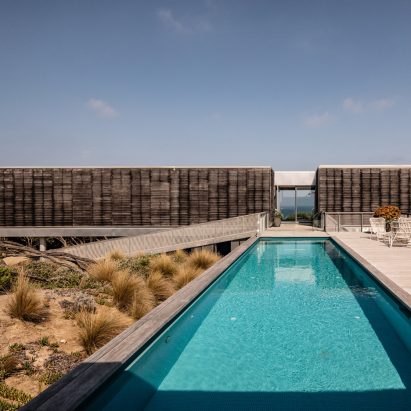
Architecture studio Woods Bagot has completed the latest stage of a weathered seaside house in Australia that has been 20 years in the making. More
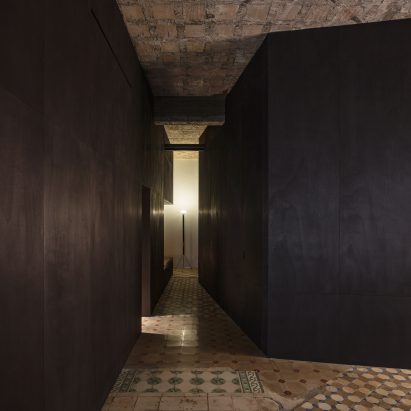
Black-stained wood partitions meet time-worn tile floors inside this Valencia apartment, which has been overhauled by Francesc Rifé Studio. More
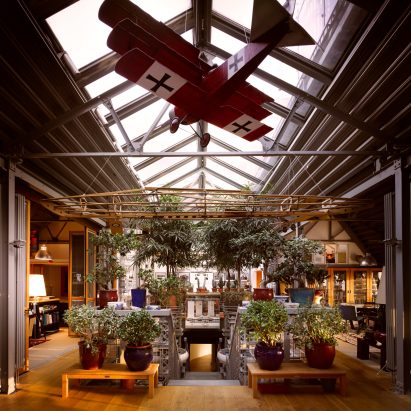
Postmodern architect Terry Farrell is selling the flat he designed for himself in a former Spitfire factory in Marylebone, London, after living in it for more than 20 years. More

Architecture studio 07Beach has placed a bathroom alongside a central courtyard at the centre of this house in Kyoto to give the clients the feeling of "open-air bathing" in their own home. More
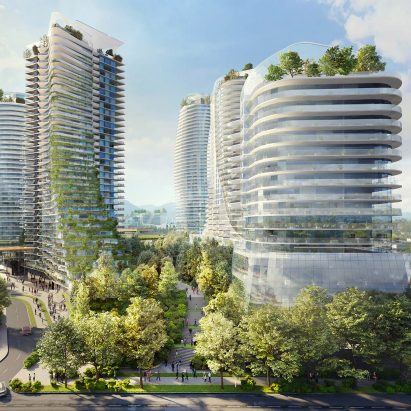
Canadian firm Henriquez Partners Architects has designed 10 tree-topped towers and a sprawling park to form a new mixed-use development on a suburban parcel of Vancouver. More
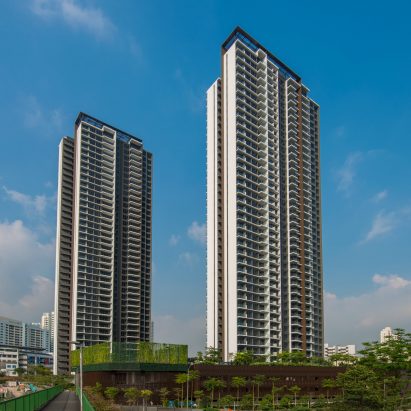
Construction company Bouygues Bâtiment International has built Clement Canopy, a pair of 140-metre-high towers made of prefabricated concrete modules. More
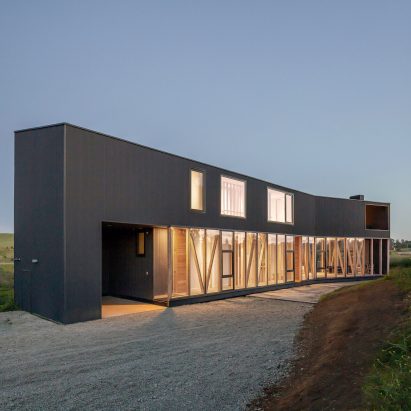
Patagonia's rolling topography and challenging weather informed the design of this slightly bent rural dwelling designed by Chilean architect Ignacio Correa. More
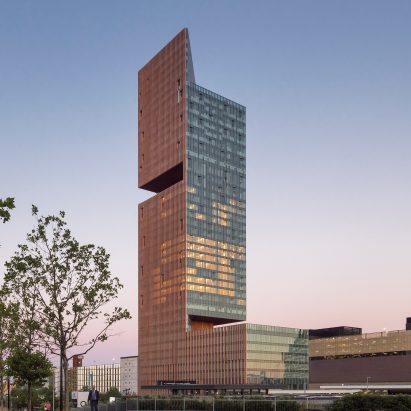
Manhattan Loft Gardens is a 143-metre-high tower with two cantilevers designed by Skidmore Owings & Merrill that overlooks London's 2012 Olympic Games park. More