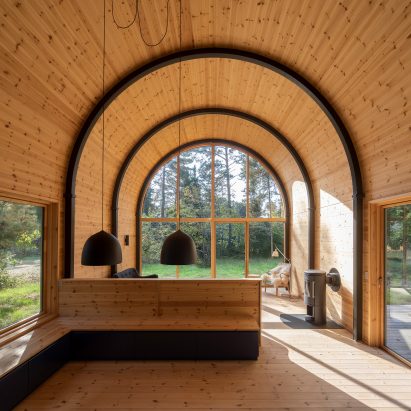
Valbæk Brørup Architects designs barrel-vaulted cabin in Danish forest
A barrel-vault topped with corrugated steel forms the dramatic pine living space within this summer cabin near the town of Nykøbing Sjælland, Denmark. More

A barrel-vault topped with corrugated steel forms the dramatic pine living space within this summer cabin near the town of Nykøbing Sjælland, Denmark. More
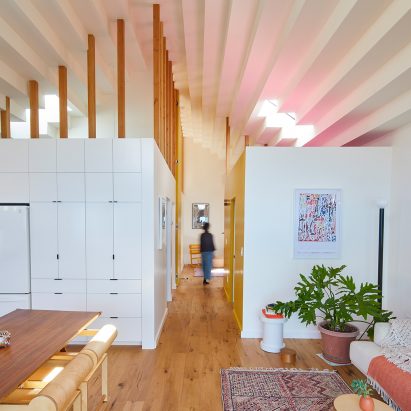
The Los Angeles Design Festival is spotlighting architect-designed granny flats with a series of tours this week. Here are look at four of the city's best. More
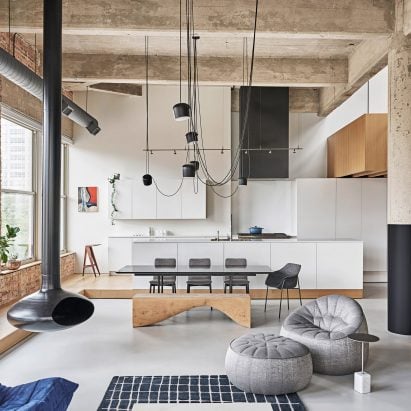
This apartment in Chicago, which features wood and steel volumes slotted within an exposed concrete structure, was designed by local firm Vladimir Radutny Architects to create a spacious home for a couple. More
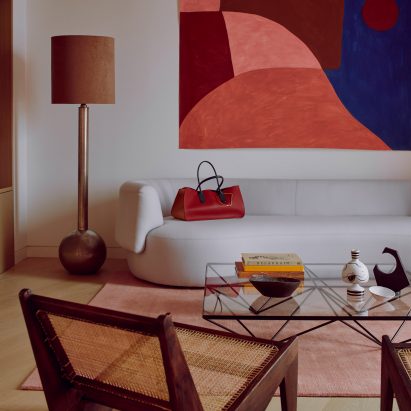
A geometric wall mural and a berry-toned bedroom appear inside this central London penthouse, which has been created by fashion designer Roksanda Ilincic. More
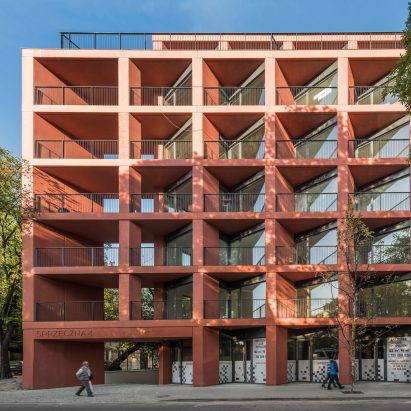
The Sprzeczna 4 apartment building in Warsaw, designed by local practice BBGK, is one of the first major prefabricated residential blocks built in Poland since the communist era. More
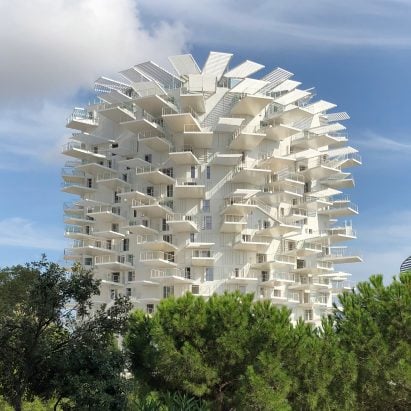
Balconies fan out like leaves from the mixed-use L'Arbre Blanc tower, which Sou Fujimoto has completed in Montpellier with Nicolas Laisné, Dimitri Roussel and OXO Architectes. More
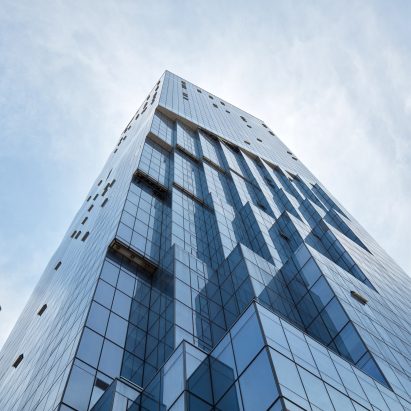
Architecture firm OMA has completed its first tower on America's West Coast: a glass condo high-rise in San Francisco with stepped corners. More
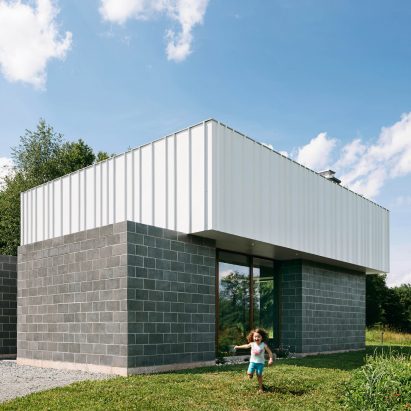
The husband-and-wife team behind American firm J_spy have created a retreat for their family in Upstate New York that features a compact interior and basic materials like concrete masonry and standing-seam metal. More
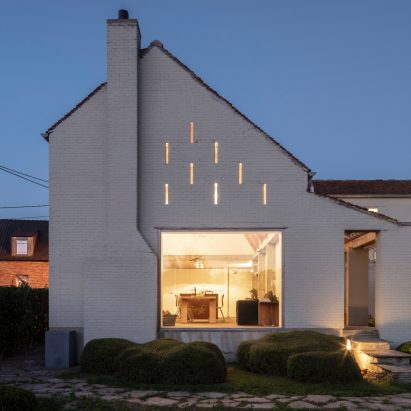
Belgian studio Atelier Vens Vanbelle has designed a white house inspired by the monasteries and farmhouses that typify the Oosterzele region. More

A trio of timber-clad bungalows by TRIAS Architects form Three Piece House in Stockton, Australia, which is raised on a reclaimed brick base to protect it from the sea. More
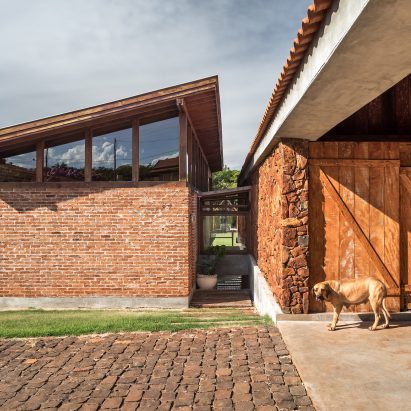
Brazilian firm Solo Arquitetos sourced red-hued stones from a local quarry and repurposed bricks from a defunct factory to build this vacation home near Brazil's Paranapanema river. More
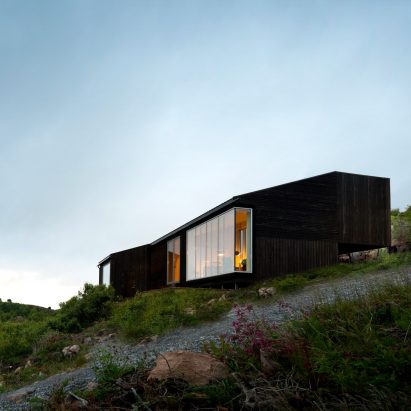
A wooden hillside cabin on the island of Stokkøya, Norway, by Kappland Arkitekter is spread over multiple levels expansive views out to the surrounding countryside. More
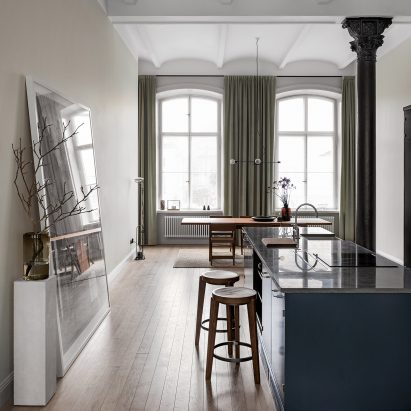
Andreas Martin-Löf Arkitekter has transformed the former Pharmaceutical Institute at the Old Technical College in Stockholm into light-filled apartments that feature historic decor details.
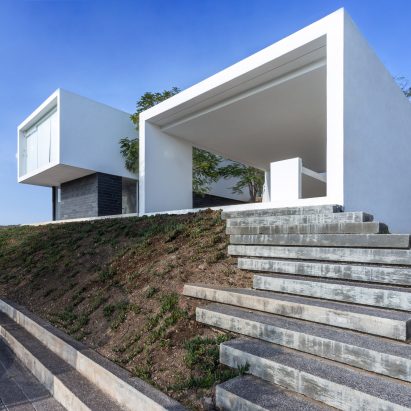
Architecture practice HW Studio took cues from the steps and plazas found in traditional Spanish architecture to design this residence in central Mexico. More
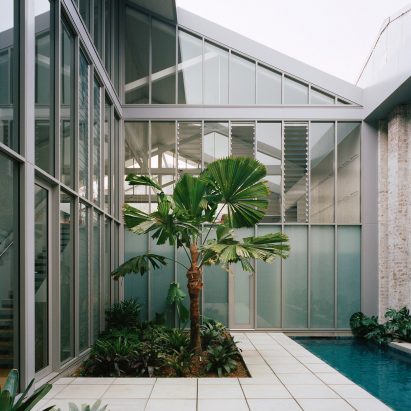
Ian Moore Architects has converted an old industrial building in Sydney to create Redfern Warehouse, combining a four bedroom house, an equine genetics laboratory and a garage for classic cars. More
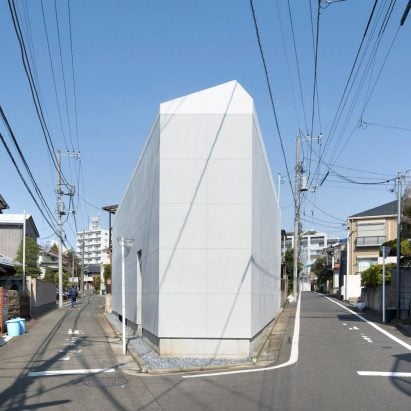
Japanese houses come in all shapes and sizes, but privacy is always a big concern. Here are 10 that offer their residents complete seclusion, from an angular concrete bunker to a seemingly windowless box. More
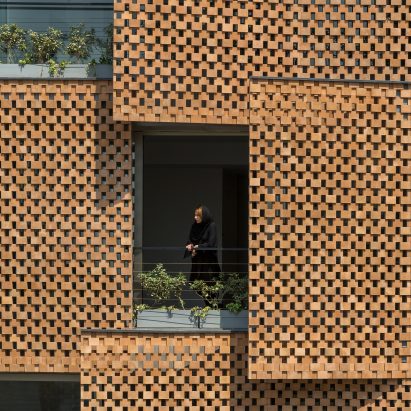
Fundamental Approach Architects has transformed the facade of an eight-storey housing block in Tehran using angular screens of perforated brick. More
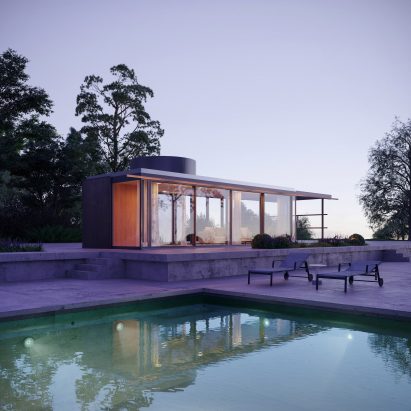
Kettal has launched a replica of the penthouse pavilion atop VDL Research House, the former Los Angeles home of modernist architect Richard Neutra. More
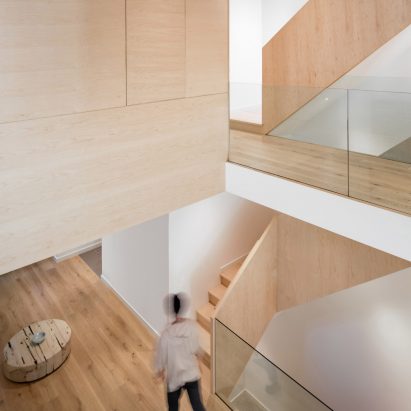
A pair of "floating" timber-clad bedrooms and a wooden staircase now feature in this Victorian-era residence in Toronto, renovated by local firm StudioAC. More
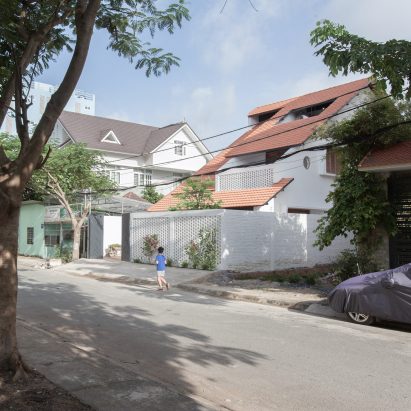
A giant, terracotta tile roof distinguishes this home in the suburbs of Ho Chi Minh City, which K59 Atelier has modelled on traditional Vietnamese houses. More