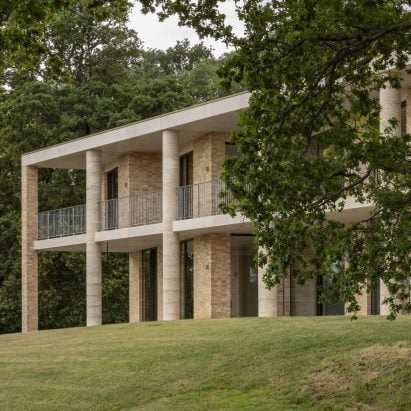
Concrete columns frame Bury Gate Farm house by Sandy Rendel Architects
A "classical" two-storey colonnade characterises this family home in the South Downs National Park, completed by London studio Sandy Rendel Architects. More

A "classical" two-storey colonnade characterises this family home in the South Downs National Park, completed by London studio Sandy Rendel Architects. More
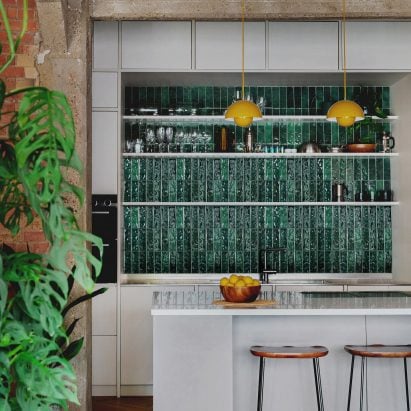
In this lookbook, we collect eight kitchens that contrast rough and smooth textures, glossy and grainy surfaces, and a variety of colours for an overall eye-catching interior. More
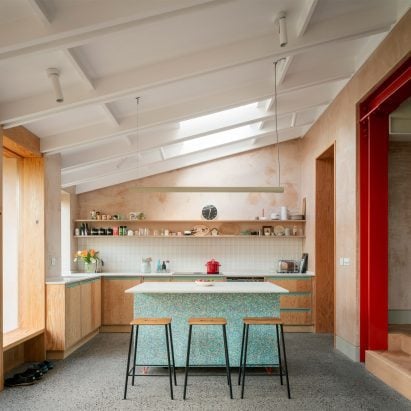
A dwelling with a "tin hat" by Nimtim Architects and a colourful extension by Charles Holland are among the 16 London homes named on the shortlist for this year's Don't Move, Improve! competition. More
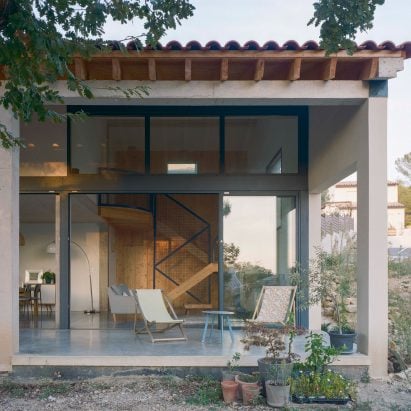
French studio Barrault Pressacco has completed the 102LET house outside Montpellier, mimicking the area's suburban architecture to conceal an interior defined by bright, open spaces. More
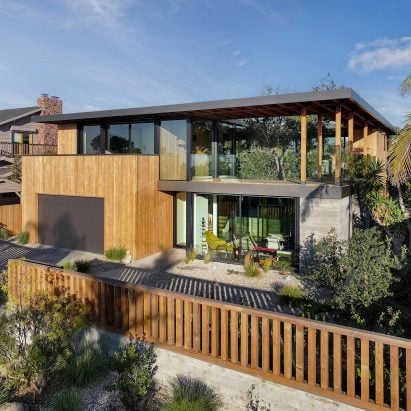
A large tree lies at the heart of a cedar-clad residence in southern California designed by US studio Brett Farrow Architect, which used various tactics to "meld nature into the home's ethos". More
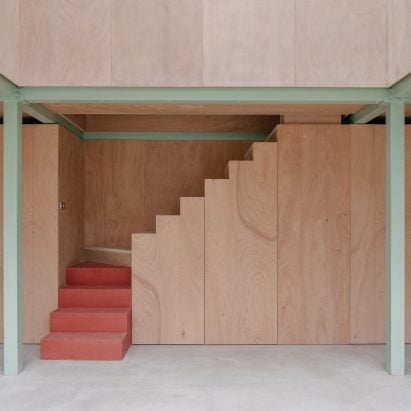
A green-steel structure and walls of exposed blockwork and plywood feature inside this house and artist's studio in Paris by local practice Jean Benoît Vétillard Architecture. More

Designer Maria Vittoria Paggini has used colourful wallpaper and murals depicting nude bodies concealed behind peepholes to transform her home for Milan design week. More
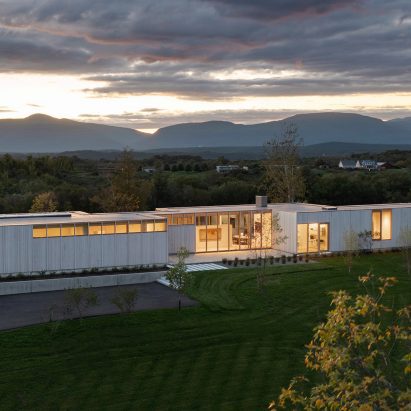
New York architecture studio HGX Design has created a linear, glass-fronted home in the Hudson Valley informed by the "individual notes of a music composition". More
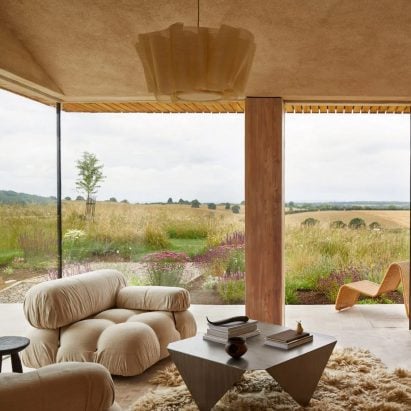
For our latest lookbook, we've collected eight living rooms from Denmark to Japan that have been decorated in an organic modern style, featuring natural wood and stone details. More
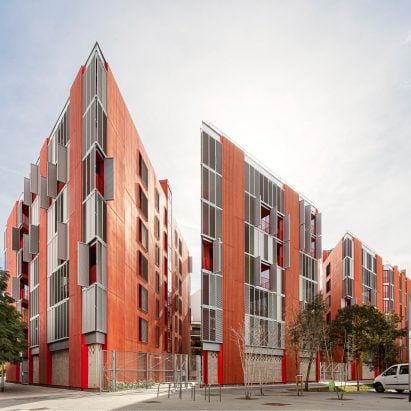
Movable metal shutters reveal bright red balconies at this social housing block in Barcelona, created by local architecture studios MIAS and Coll-Leclerc Architects.
More
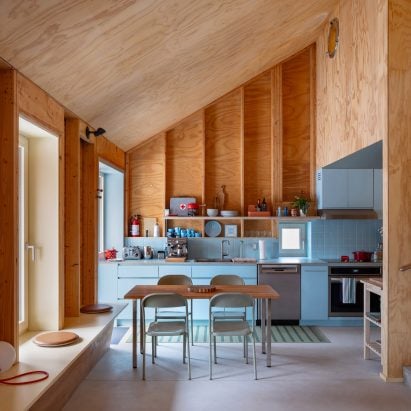
Toronto studio Workshop Architecture Inc has created a prefabricated home in Ontario with an exposed structure and blue-painted elements on the interior. More
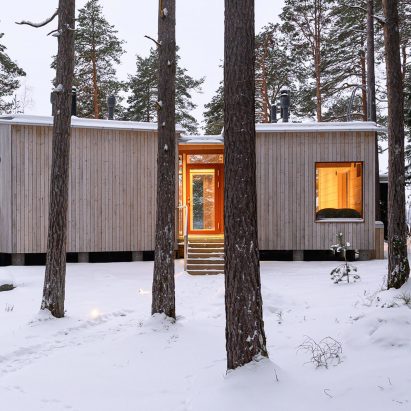
Finnish studio MNY Arkitekter has completed Two Sisters, a timber holiday home in Salo that is designed to allow two siblings to live "together separately". More

A minimalist exterior of white render and local stone paving reference the traditional architecture of Italy's Salento region at Casa Ulìa, a villa by local architecture studio Margine. More
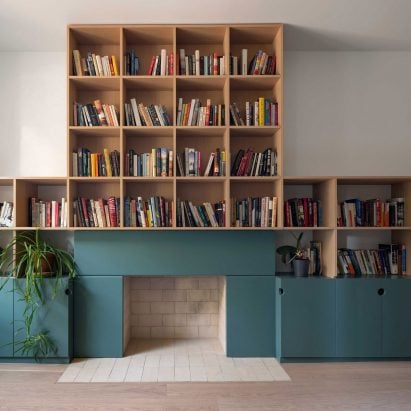
As TikTok and other platforms become increasingly flooded with home-styling ideas, Michelle Ogundehin shares advice on how to navigate changing trends in the era of ubiquitous social media. More

Mexican studio PPAA has completed a concrete villa beside Lake Zurich in Switzerland, fronted by a long water feature that helps to illuminate the interior. More
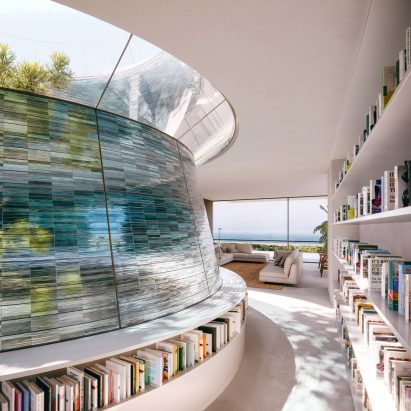
UK architecture studio Foster + Partners and local studio Ponce de León Arquitectos have broken ground on its first project in Uruguay, an apartment building wrapped around a multi-storey glass courtyard. More
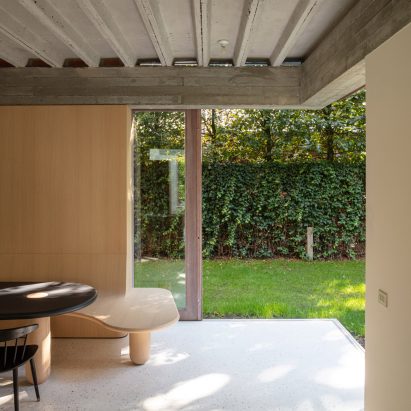
Belgian studio Ae-Architecten has used glazed yellow bricks and concrete-lined living spaces to renovate SL House, a detached home in Ghent, Belgium. More
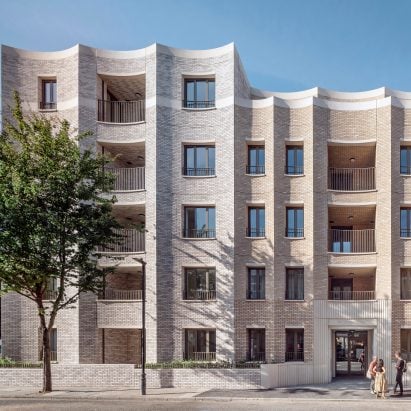
Scalloped facades featuring tones of cream and red brick define a U-shaped housing block by Bell Phillips in Marylebone in central London. More
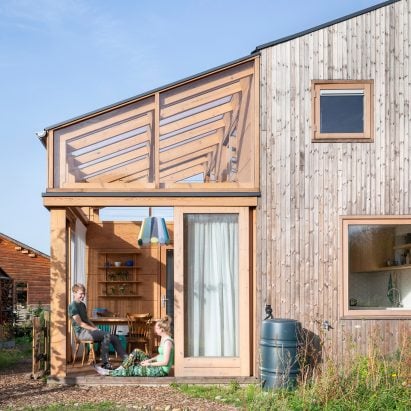
Amsterdam studio Woonpioniers has used natural materials and prefabricated elements throughout the Sprout Ruben & Marjolein house, which includes an open, greenhouse-like volume. More
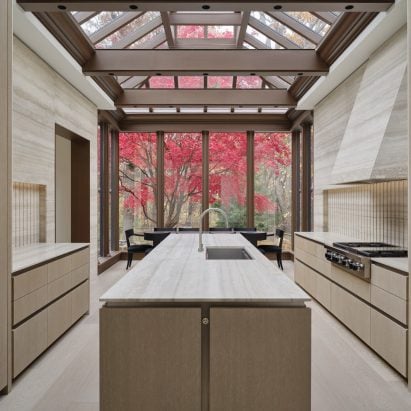
Canadian studio Reflect Architecture has renovated a home in Toronto for a new generation of the same family, while incorporating an extensive art collection. More