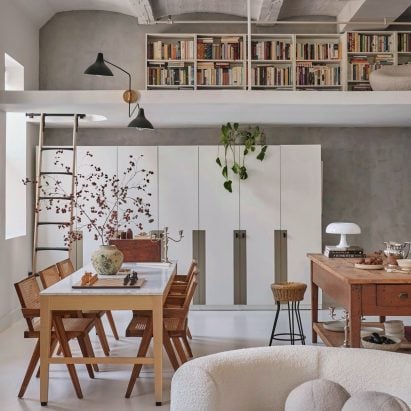
Eight home interiors where mezzanines maximise usable space
For our latest lookbook, we've rounded up eight home interiors that make clever use of mezzanines to optimise floorspace. More

For our latest lookbook, we've rounded up eight home interiors that make clever use of mezzanines to optimise floorspace. More
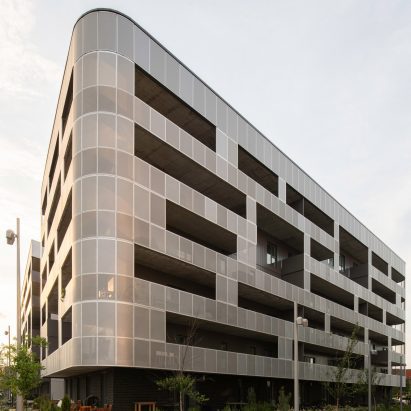
Local architecture studio Ædifica has created a residential apartment building outside Montreal with an interior courtyard and a metal-mesh second skin on the facade. More
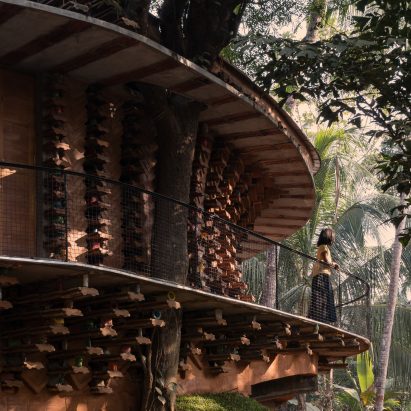
Architecture studio Wallmakers has repurposed approximately 6,200 discarded toys to construct the walls of Toy Storey, a circular home in Kerala, India. More

To round off our Social Housing Revival series, we've put together a list of 50 architecture studios around the world that have made a name for themselves through their work on social housing. More
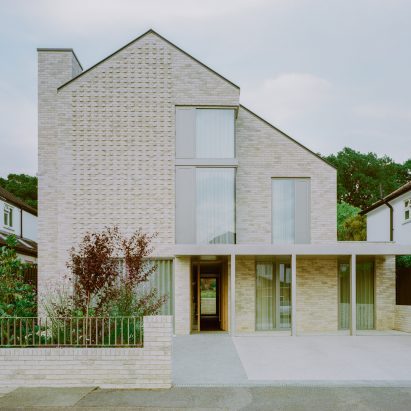
UK studio Fletcher Crane Architects has completed Kingston Villa in Richmond, London, offering a contemporary "evolution" of the area's typical suburban architecture in pale brick and metal. More
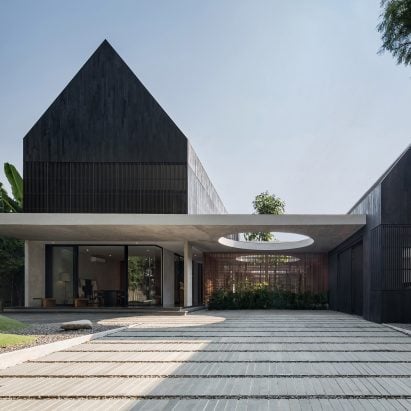
A series of circular voids and "halo" skylights create spaces for trees to grow through this home in Semarang, Indonesia, which has been completed by local studio Tamara Wibowo Architects. More
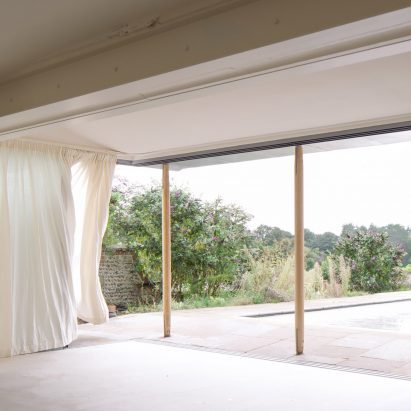
London studio Alexander Hills Architects has transformed Old Rectory Farm, a house in Norfolk, into an accessible residence with level-access living spaces. More
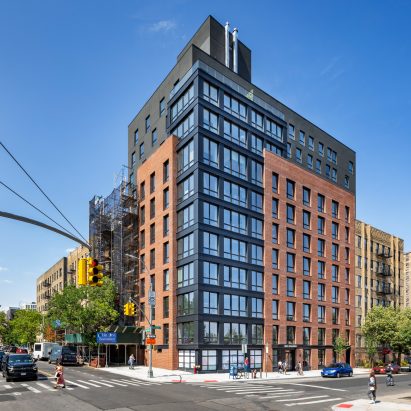
New York firm RKTB Architects has completed One Sullivan Place, a mixed-income apartment building that rises 12 storeys and cantilevers in two directions over the rooftop of an adjacent structure. More
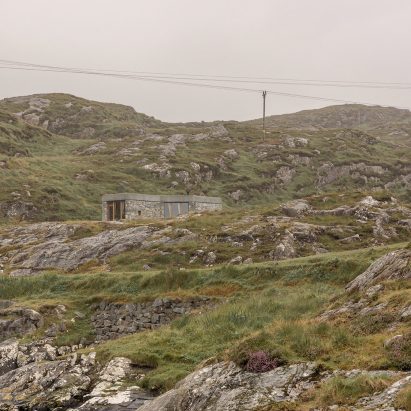
The latest edition of our Dezeen Debate newsletter features a stone home in Scotland by local practice Izat Arundell. Subscribe to Dezeen Debate now. More
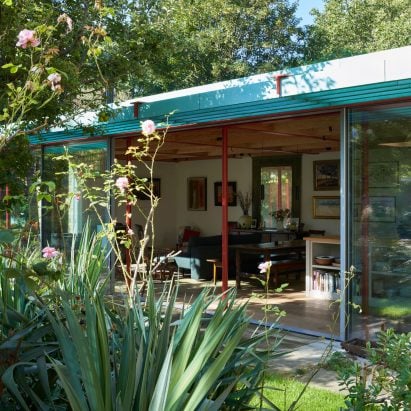
Love Walk II is a Victorian villa in London that has been retrofitted and extended by architecture studio Knox Bhavan to create a home in which its owners can comfortably grow older. More
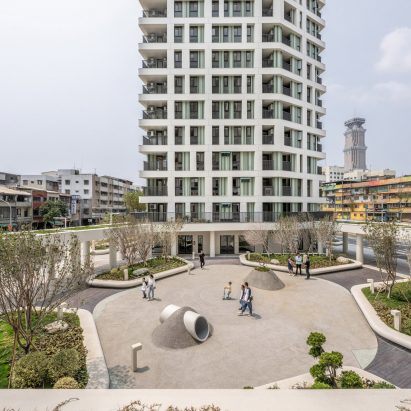
From a standing start, Taiwan has embarked on one of the world's most ambitious social-housing programmes. Dezeen finds out more as part of our Social Housing Revival series. More
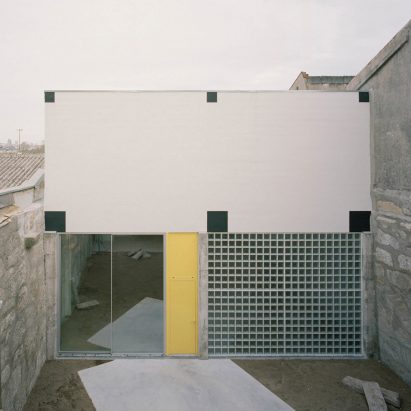
A clash of old and new surfaces, geometries and colours defines this conversion of a warehouse and office in Porto into a home by local studio Fala Atelier. More
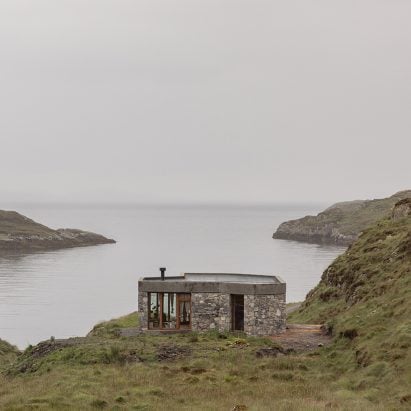
Thick walls of local stone shelter Caochan na Creige, a home in Scotland's Outer Hebrides by local practice Izat Arundell designed to "sit respectfully in the landscape". More
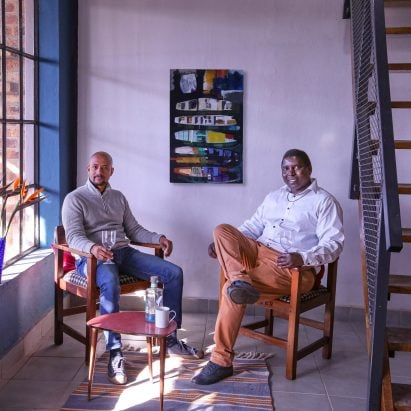
A shopping centre outside Johannesburg was converted into 50 low-cost homes on a tight budget in our next Social Housing Revival project case study. More
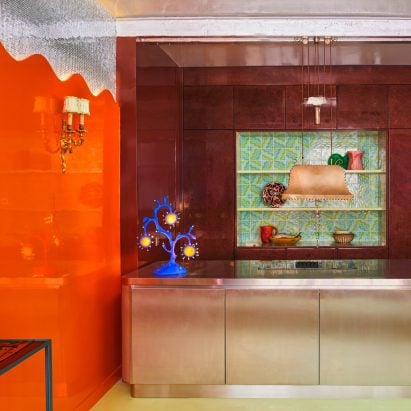
Glossy walls, ruched curtains and oversized flower-shaped cushions characterise this eclectic 1970s-style Paris apartment, designed and owned by Uchronia founder Julien Sebban. More
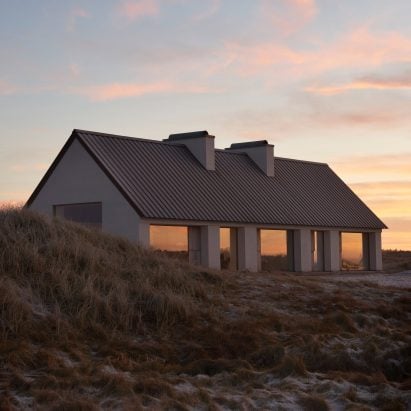
A long geometric form defines the Vipp Cold Hawaii guesthouse, which architecture studio Hahn Lavsen has designed to stand out in the dunes surrounding Thy National Park in Denmark. More
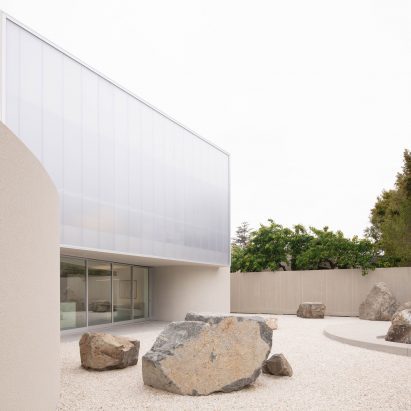
New York studio Leong Leong has renovated a 1970s ranch house in Los Angeles by adding a large wall, outdoor spaces and a polycarbonate panel-wrapped second storey. More
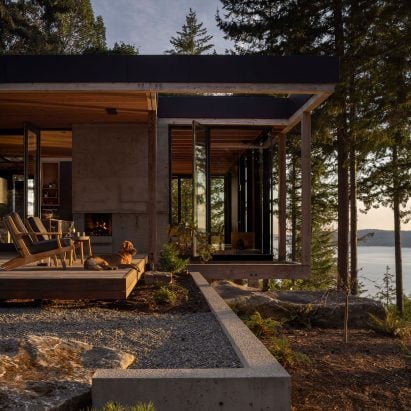
Dezeen's top five houses of the month for March include a timber and concrete residence that is "designed to be overlooked" and a copper-clad home in Colorado that creates "semi-reflections" of the landscape. More
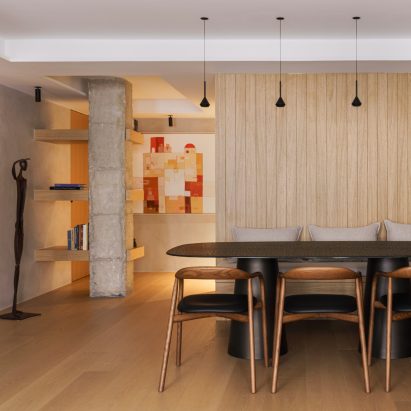
Architecture office Destudio has remodelled an apartment in Valencia for a couple of empty nesters, swapping the positions of the living and sleeping areas so they perform better for the owners' lifestyles. More
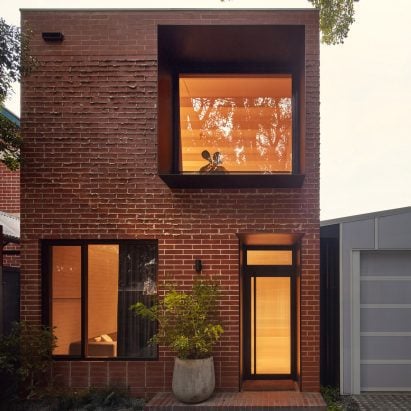
Oozing mortar joints create a "crusty crown" for The Brick House, a family home in Perth, Australia that has recently been completed by local practice Studio Roam. More