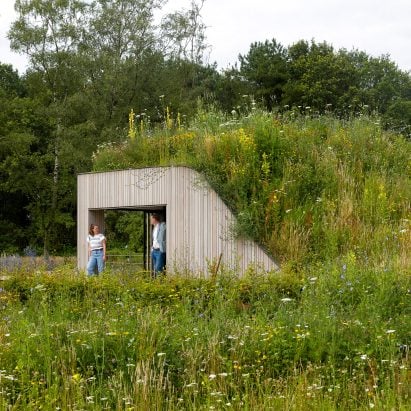
WillemsenU submerges house under the ground in the Netherlands
Dutch studio WillemsenU has completed a house that is partially buried underground to blend in with its rural surroundings in Eindhoven, the Netherlands. More

Dutch studio WillemsenU has completed a house that is partially buried underground to blend in with its rural surroundings in Eindhoven, the Netherlands. More
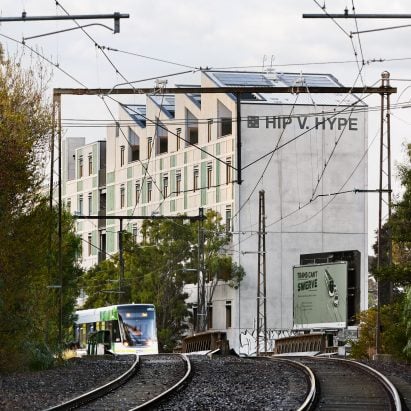
A sawtooth roof that references the nearby South Melbourne Market tops Ferrars & York, an apartment block in Australia designed by local studio Six Degrees Architects. More
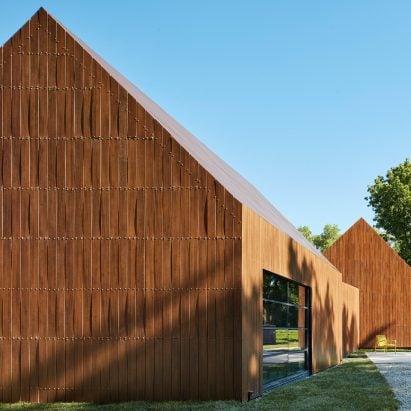
Students in the Studio 804 design-build programme at the University of Kansas took cues from farmstead vernacular to create a primary home and accessory dwelling unit called 722 Ash Street. More
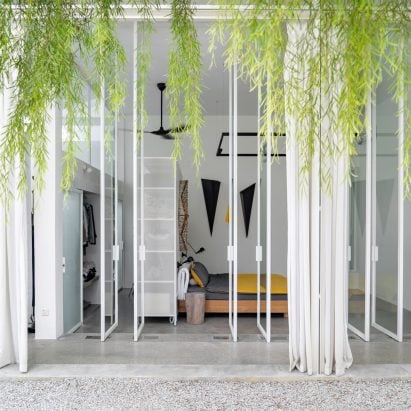
Architecture studio Core Design Workshop has remodelled a 1980s home outside Kuala Lumpur called Introverse, transforming its compartmentalised interiors into a large garden room. More
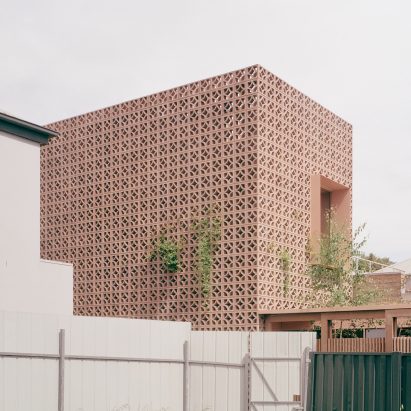
Architecture practice Studio Bright used patterned breeze blocks to wrap Garden Tower House, an extension in Australia, which peeks out from behind the restored frontage of a workers' cottage. More
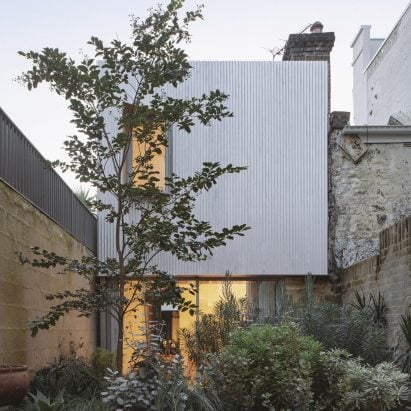
Australian studio Retallack Thompson has constructed a steel extension for a heritage-listed stone terrace in Sydney and added a second house on the same plot to create a multi-generational family home. More
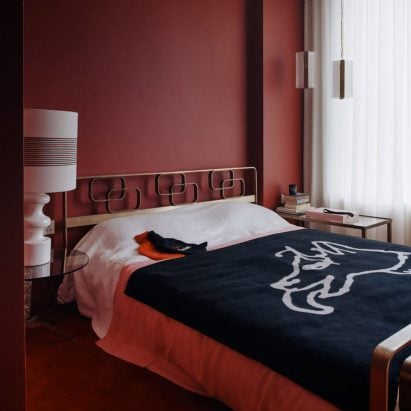
In this lookbook, Dezeen has selected ten bedrooms that are unified in their use of bright and bold colours, ranging from hot pink to mint green and canary yellow. More
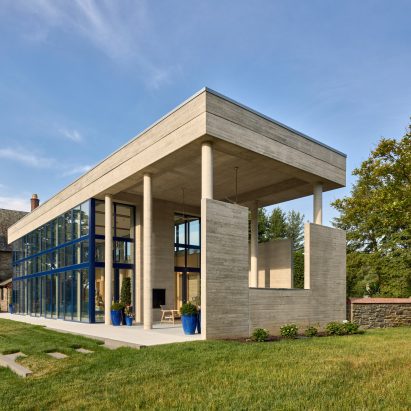
American firm Studio of Metropolitan Design Architects has renovated a stone Tudor Revival house and added a pavilion-like concrete extension in Wilmington, Delaware. More
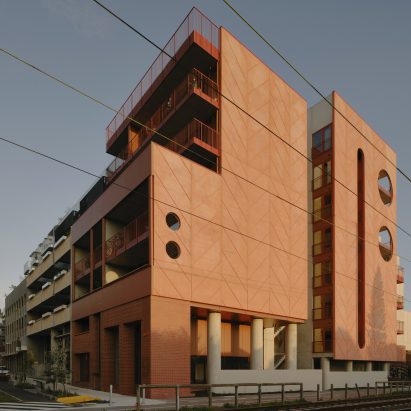
Australian studio Kennedy Nolan has completed Leftfield, an affordable housing block with a "playful" form of pigmented precast concrete panels in the Brunswick neighbourhood of Melbourne. More
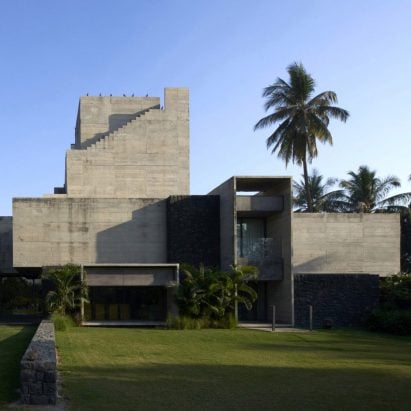
A network of cubic concrete volumes and staircases forms Up to the Sea, a blocky family home that Indian studio Matharoo Associates has added to the coastal town of Dumas, India. More

The corrugated metal-clad modules of this home in New Zealand were designed to be easily moved by using a trailer, as an alternative to standard houses. More
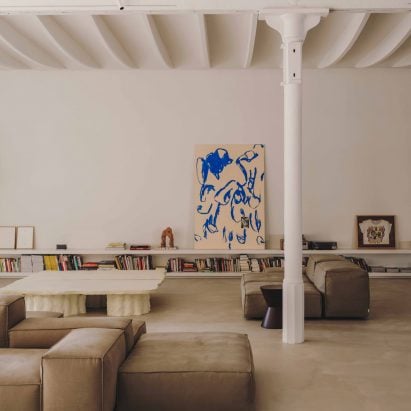
Local studio Mesura has designed a live-work home for a gallery owner that combines exhibition space with living quarters in a former factory in Barcelona. More
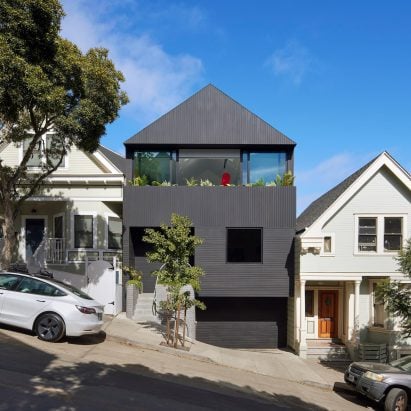
Mork-Ulnes Architects has completed the Silver Lining House, a crisp, gabled home clad in black-stained cedar that was designed for an architectural photographer and interior designer. More
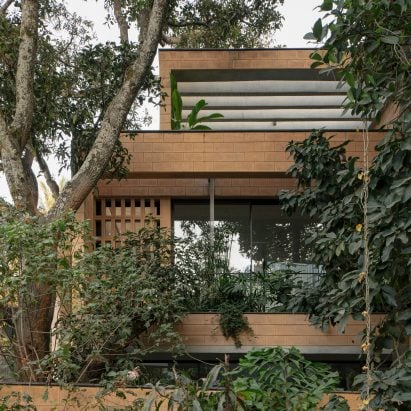
The debris of a demolished 1970s building was repurposed into mud-concrete blocks to create this house in Bangalore, India, designed by local architecture studio CollectiveProject. More
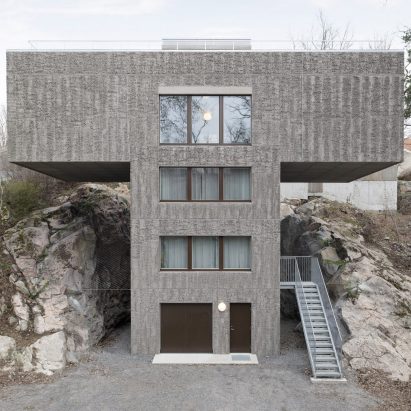
Raked concrete covers this T-shaped house, which architecture studio Spridd has slotted into a sloped site surrounded by trees on the island of Nacka in Stockholm. More
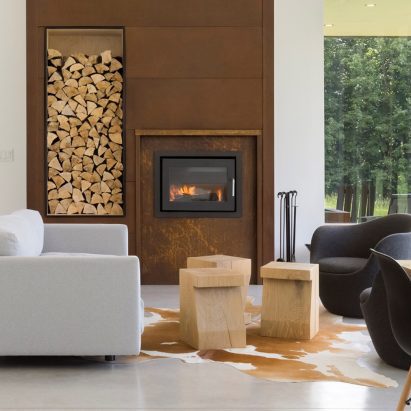
From a ranch in Colorado to a treehouse in Australia, the living spaces in this lookbook are united by the grounding presence of cowhide rugs. More
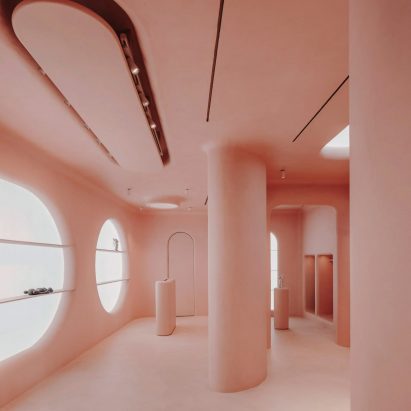
From a mint-green eyewear store to an icy grey skincare clinic, the interiors in this lookbook feature monochromatic palettes. More
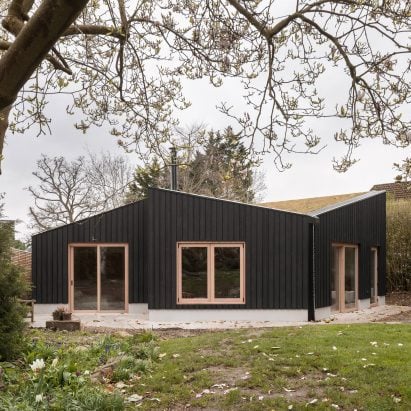
A small triangular site guided the geometric form of Butterfly House, an accessible home that London studio Oliver Leech Architects has added to the corner of a garden in Surrey. More
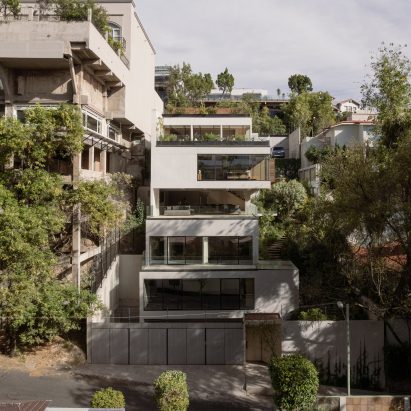
Local architecture studio Taller David Dana has stacked a series of boxes to create a vertical terraced house on a hillside in Mexico City. More
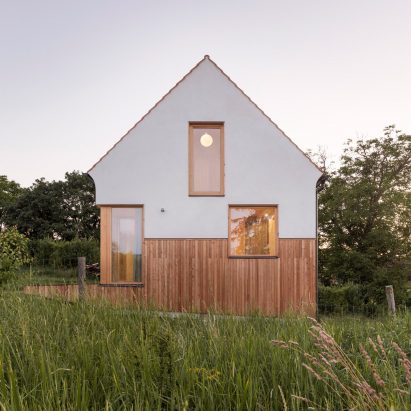
The form of a traditional rural Czech dwelling is contrasted with modern pine-lined interiors at Casa de mi Luna, a home designed by architecture practice Studio Circle Growth. More