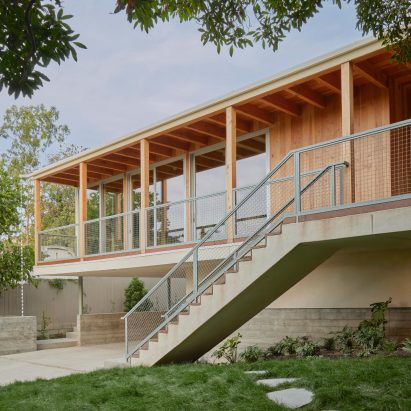
And And And Studio lifts Silver Lake Tree House above Los Angeles site
Architecture firm And And And Studio has created a stucco-clad, single-level home for a family of six that is raised up to create a "treehouse-like effect". More

Architecture firm And And And Studio has created a stucco-clad, single-level home for a family of six that is raised up to create a "treehouse-like effect". More
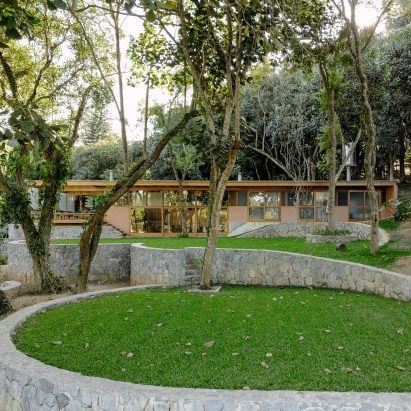
Brazilian architect Denis Joelsons has completed a rectangular house in São Paulo, Brazil that is set into a slope composed of round garden terraces. More
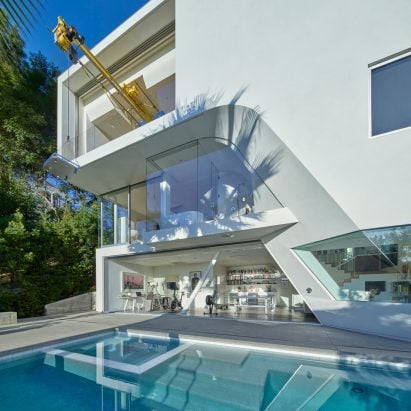
Architects John Friedman and Alice Kimm have stacked a concrete mass with sinuous cutouts into a hillside as a home for their family in Los Angeles, complete with a crane in the kitchen and an accessory dwelling unit. More
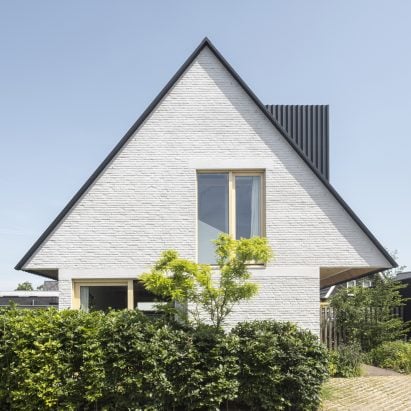
Lime-washed bricks and a black overhanging roof characterise this house that Dutch studio Chris Collaris Architects has completed in a verdant garden near Eindhoven, the Netherlands. More
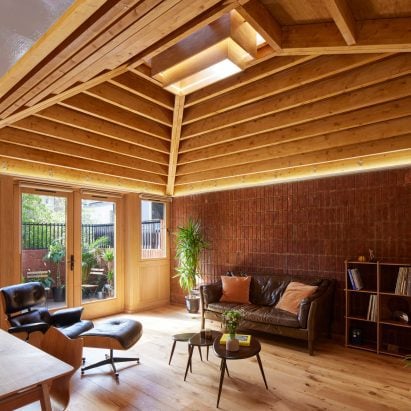
London studio Satish Jassal Architects has created a two-bedroom bungalow from handmade-bricks behind shops and restaurants on Turnpike Lane in Haringey, England. More
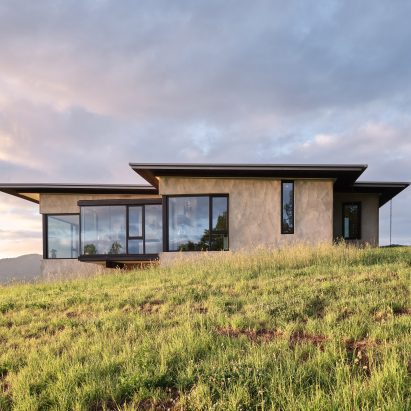
US studio Harding Huebner Architects has completed a low-lying, energy-efficient home informed by the "agrarian barns and humble structures" found in America's Appalachian Region. More
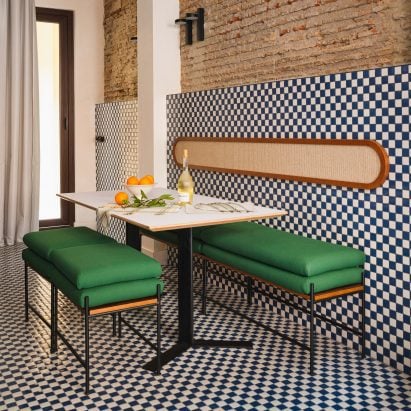
Spanish interiors studio Viruta Lab has renovated a compact house in El Cabanyal, Valencia's traditional fishing neighbourhood, using geometric blue-and-white tiling for an understated nautical aesthetic. More
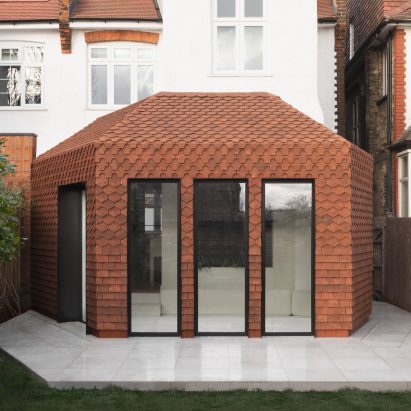
A sunken living room and decorative red tiles define this residential extension, which architecture studio Bureau de Change has added to Clay House in East Finchley, London. More
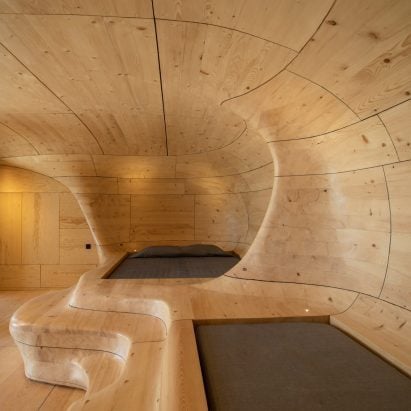
From mattresses on concrete bases to beds encased within timber surrounds, this lookbook rounds up ten single, double and day beds that have been built into interiors. More
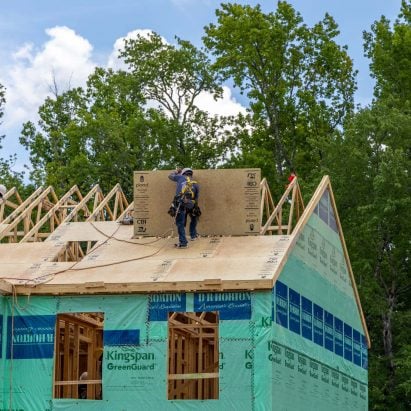
North Carolina firm DR Horton has begun construction on a residential home using building materials from local technology studio Plantd, including panels made from compressed perennial grasses. More
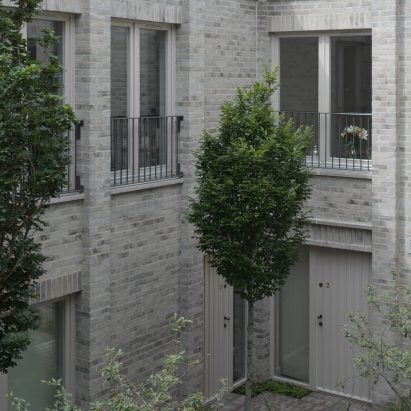
A planted communal courtyard designed to promote "neighbourliness" and grey brick define this infill housing block by Sergison Bates Architects in Clapham, London. More
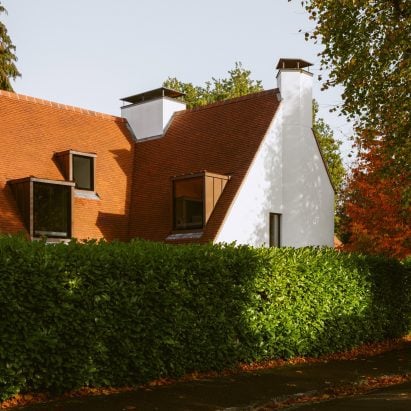
A steeply-pitched roof covered in red clay tiles defines Middle Avenue House, a family home in Surrey designed by architecture studio Rural Office. More
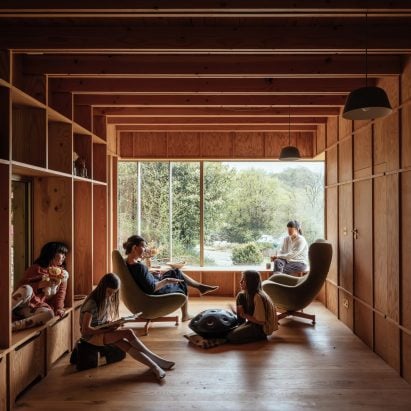
There are 20 homes vying for RIBA's House of the Year 2023 award, including a glass pavilion by Niall McLaughlin Architects and a timber-clad cottage extension by Studio Weave. More
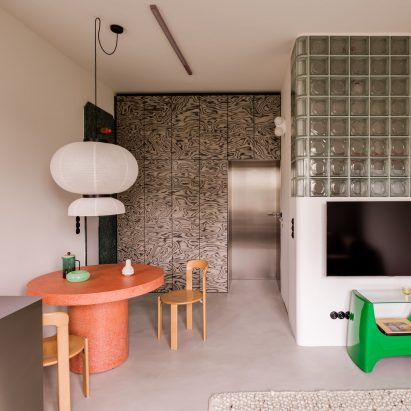
Walnut burl and terrazzo accents are combined with chunky statement furniture in this apartment in Warsaw, which Polish studio Mistovia has renovated for an art director and her pet dachshund. More
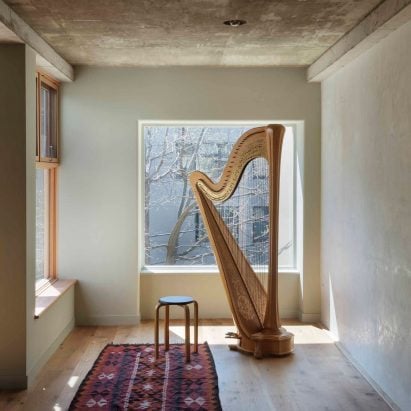
A 124-year-old Brooklyn townhouse has received an extension by local studio TBo that provides space for a multi-generational family and creates "gentle oppositions" between the old and new architecture. More
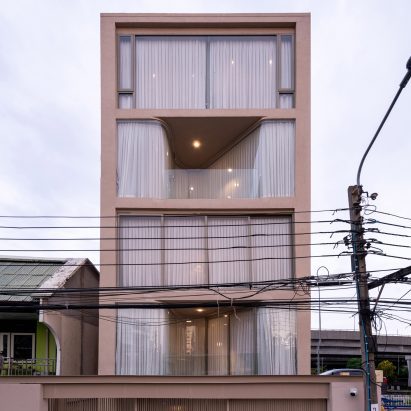
A blocky pink form and curving glass walls define House R3, a residence by Bangkok studio PHTAA on a compact roadside site in Thailand. More

Local studio Pérez Palacios Arquitectos Asociados has completed a wooden A-frame house with underground bedrooms in a forested area outside Mexico City. More
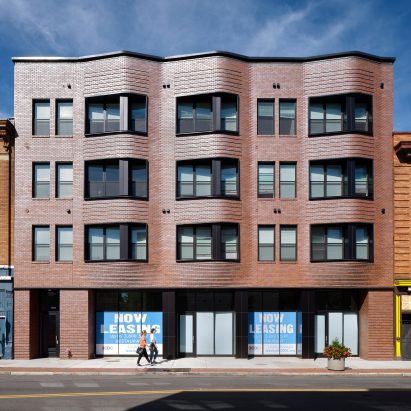
US architecture studio GBBN designed three brick buildings that allow social housing to both "fit in and stand out" in Cincinnati, Ohio. More
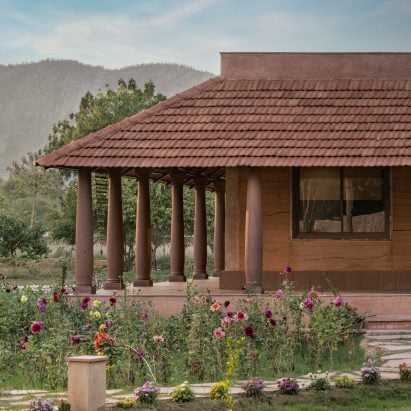
The vernacular building techniques of north and south India combine in Hybrid House, a house with rammed-earth walls designed by Sketch Design Studio. More
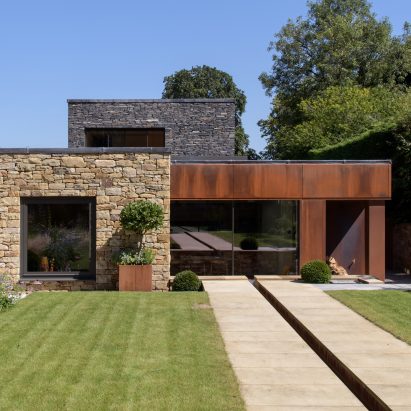
Blocky volumes clad in roughly textured materials surround a series of courtyards at this home, which Northumberland studio Elliott Architects has created in a village in Yorkshire. More