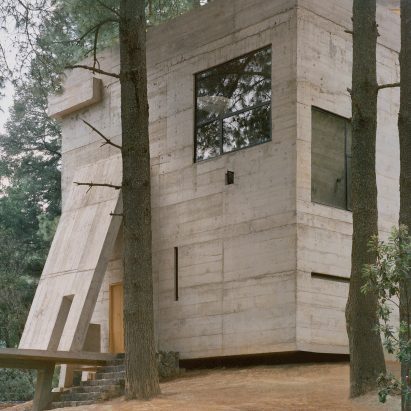
Ludwig Godefroy creates brutalist cube-shaped home in Mexico
Mexico City-based architect Ludwig Godefroy designed a brutalist concrete holiday home in a Mexican pine forest called Casa Alférez. More

Mexico City-based architect Ludwig Godefroy designed a brutalist concrete holiday home in a Mexican pine forest called Casa Alférez. More
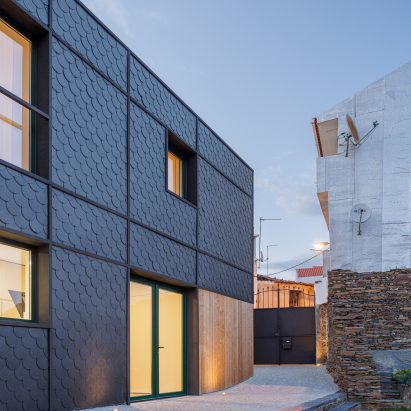
Shale walls and slate tiles help pay homage to the history of this 19th-century building in Portugal, which has been transformed into a family home by Portuguese studio Filipe Pina. More
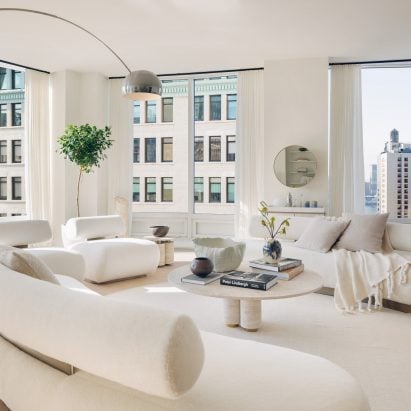
Work to convert an art deco skyscraper from offices to residential use has completed, becoming the largest building in New York City to undergo this type of adaptive reuse. More
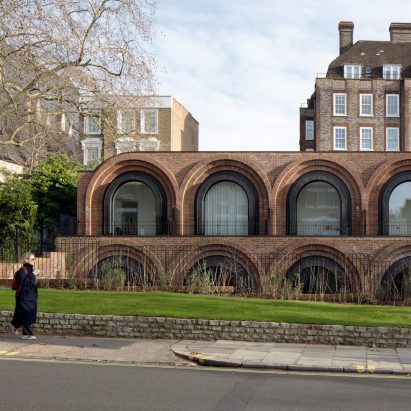
Architecture studio The DHaus Company has completed The Arches, a row of six brick-clad townhouses in a north London conservation area. More
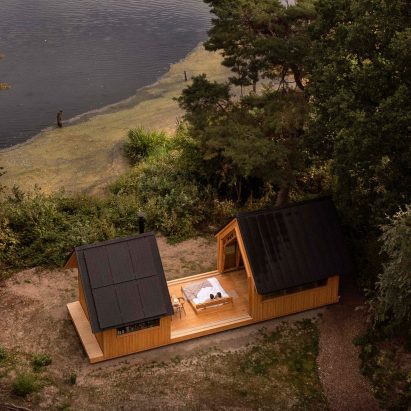
Architectural designer Caspar Schols has created a modular cabin at the De Biesbosch National Park in the Netherlands, incorporating sliding walls that allow it to be opened up to the elements. More
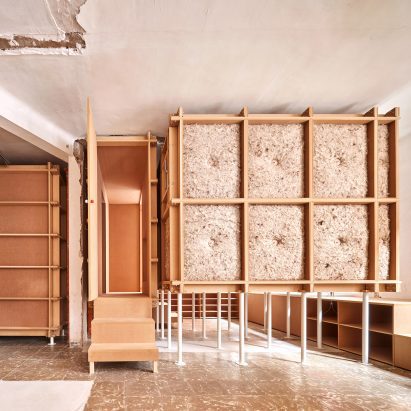
Spanish studio Takk took cues from snugly stacked Russian dolls for the interior renovation of this Barcelona apartment, which features rooms nestled inside each other to maximise insulation. More
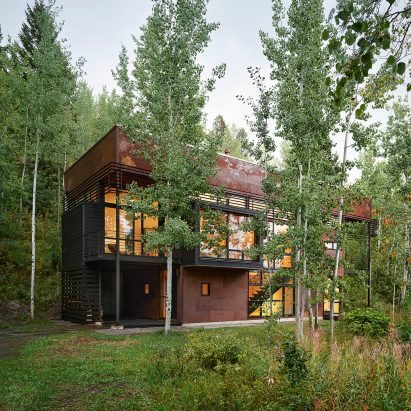
American studio CLB Architects has refreshed a Wyoming house it created 20 years ago, making changes that honour the original design and prioritise "durability and a play of textures". More
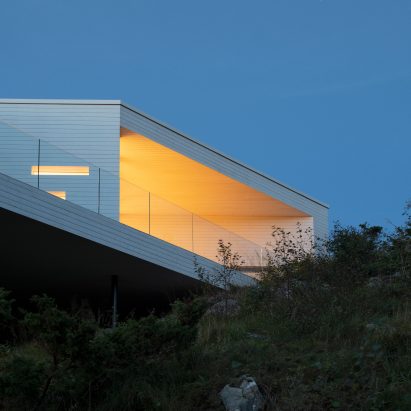
Norwegian studio Saunders Architecture has created an island villa in an archipelago in Norway that is cross-shaped in plan and acts as an observatory for viewing its surroundings. More
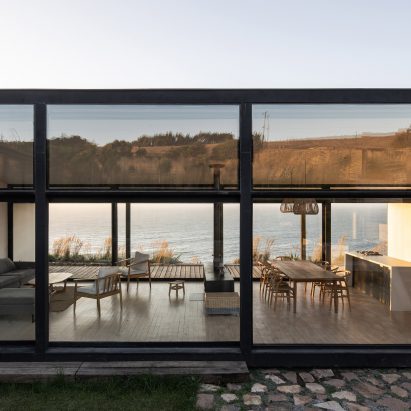
Chilean studio ERRE Arquitectos has constructed Casa Ferran, a low-profile holiday house in Matanzas on the coast of Chile. More
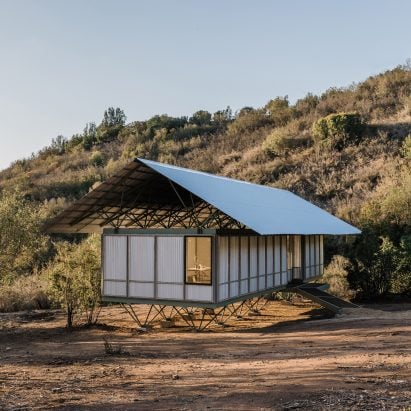
Ignacio Rojas Hirigoyen Architects and The Andes House have designed a modular prototype that can be configured to construct low-cost housing. More
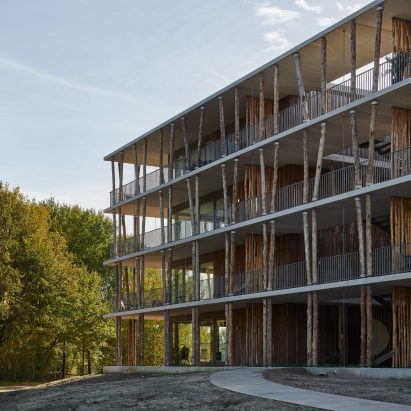
Dutch architecture studio GAAGA has created a residential building in the forested Bosrijk park in Eindhoven, the Netherlands, which is wrapped by colonnades of tree trunks. More
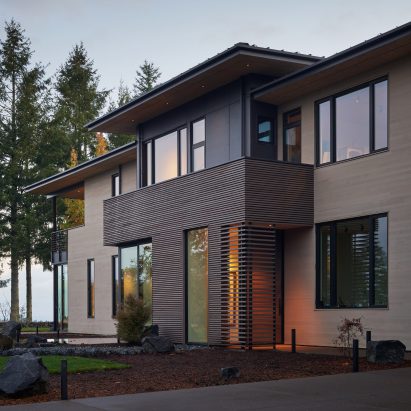
Architecture firm Ueda Design Studio has completed the Eola Hills Residence, a spacious Oregon family home that takes cues from Japanese design and "serves as refuge from work life". More
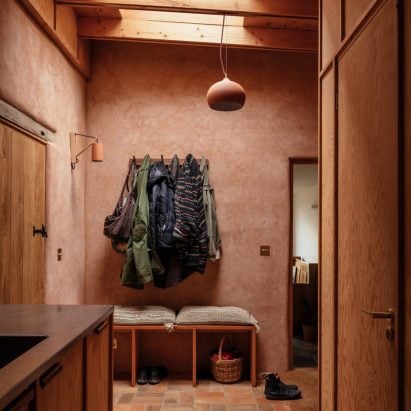
In this lookbook, we've rounded up eight home interiors featuring entrance halls including a home in Devon with clay walls and a double-height entry space in Mexico. More
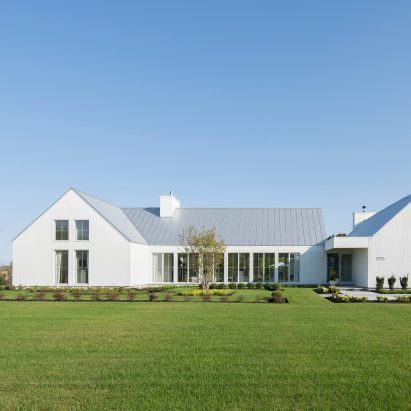
Local studio DKA Architects has designed a white wood-clad home with three connected gables in Terrebonne, Quebec, just outside of Montreal. More
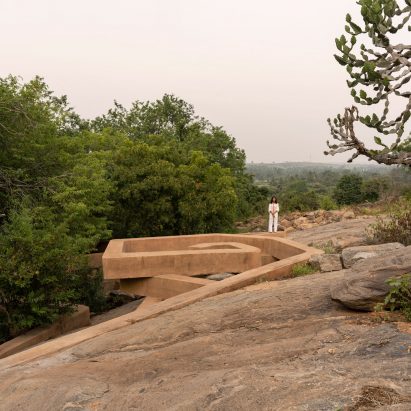
Living spaces snake around trees and rocks at the Chuzhi house, which architecture studio Wallmakers has created on an overlooked site in the village of Shoolagiri, India. More

An elevator is found within a multi-level house in Michigan by DMAC Architecture & Interiors, which was designed to accommodate "people of all ages and mobilities". More
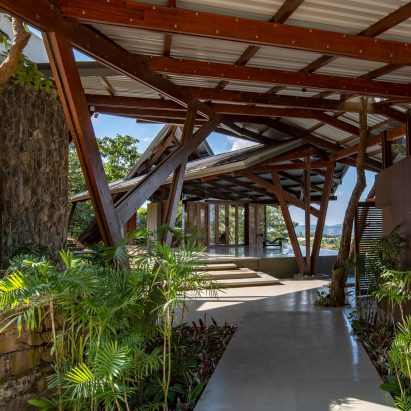
A jagged metal roofscape shelters large open terraces at the Lateral Verandah House, a dwelling near Pune, India, designed by local studio Malik Architecture. More
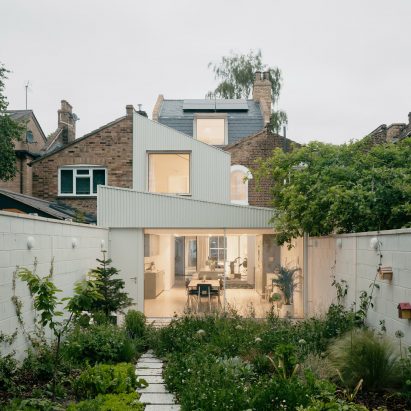
Exposed blockwork and corrugated steel were used to bring a brutalist feel to this extension of a Victorian terrace in Camberwell, south London, designed by local practice Pashenko Works. More
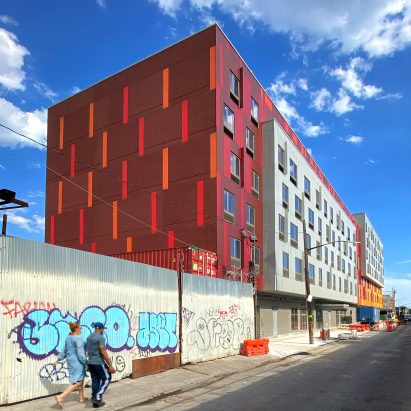
US studio Gluck+ has completed Van Sinderen Plaza, a social housing project that stretches along an elevated subway line in a low-income district and is meant to be "a gateway for the community". More
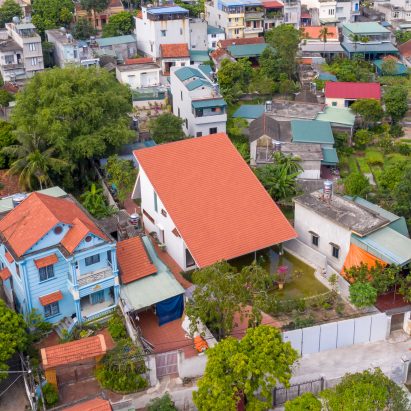
An oversized roof lined with terracotta tiles shelters this home in the centre of a walled garden in Quang Yen, Vietnam, designed by local studios Ra.atelier and Ngo + Pasierbinski. More