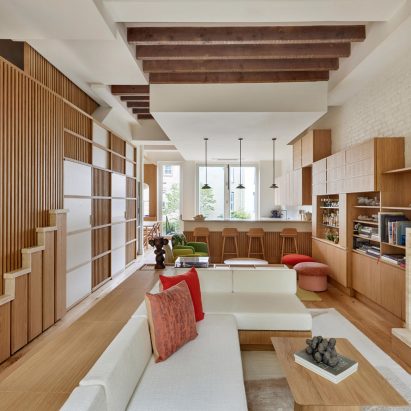
Studio Vural reinterprets Japanese interiors for Warren Street Townhouse
New York City architecture firm Studio Vural used Kyoto merchant houses as a reference point when renovating the interiors of this Brooklyn townhouse for a couple. More

New York City architecture firm Studio Vural used Kyoto merchant houses as a reference point when renovating the interiors of this Brooklyn townhouse for a couple. More
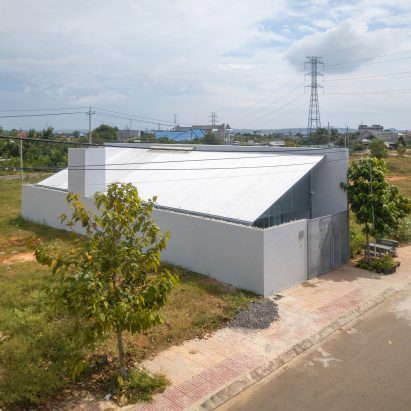
A mono-pitched roof and exposed steel frame give an industrial character to the Binh Thuan House in Phan Thiet, Vietnam, designed by local architect MIA Design Studio. More
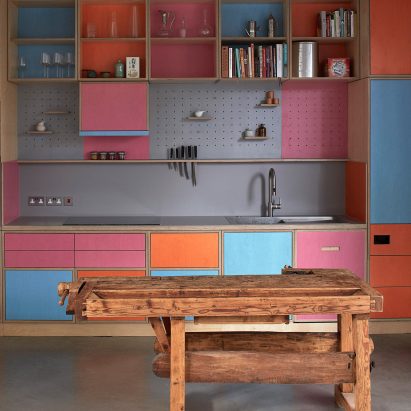
As people's interest in ultra-organised homes shows no signs of abating, we've collected eight clutter-free kitchens with smart storage solutions in our latest lookbook. More
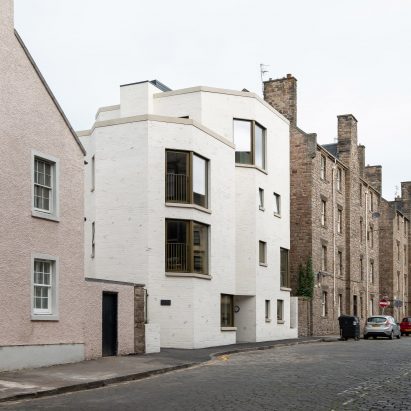
Scottish studio Fraser/Livingstone has completed a mass-timber tenement-style housing development in Edinburgh named Simon Square. More
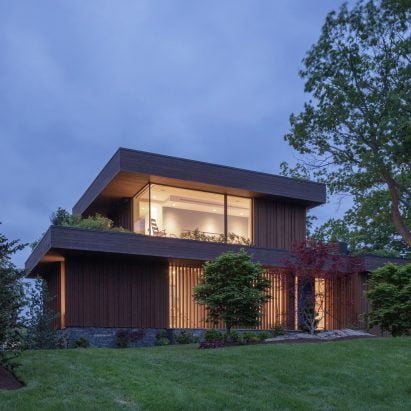
Brooklyn studio Worrell Yeung designed a timber-clad lake house with cantilevered roof planes that cascade down a sloped site near Connecticut's Candlewood Lake. More
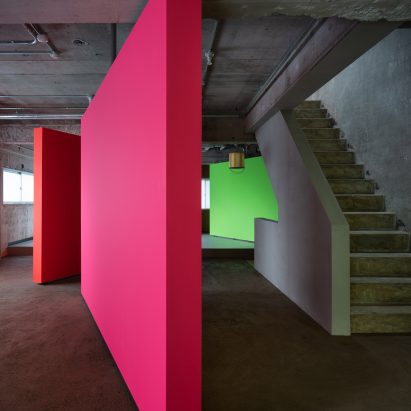
Ab Rogers Design has completed an artist's studio and residence in Kanazawa, Japan, featuring a series of fluorescent partition walls that can be rotated to transform how the space is used. More
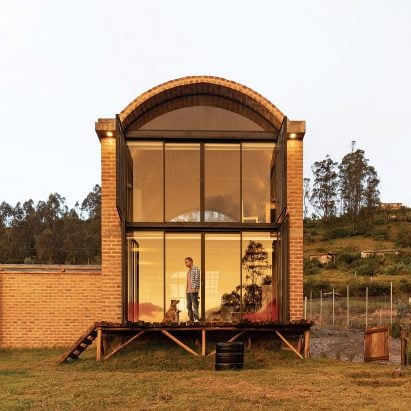
Local studios ERDC Arquitectos and Taller General have constructed a brick and glass house with an arched roof and mezzanine level in Quito, Ecuador. More
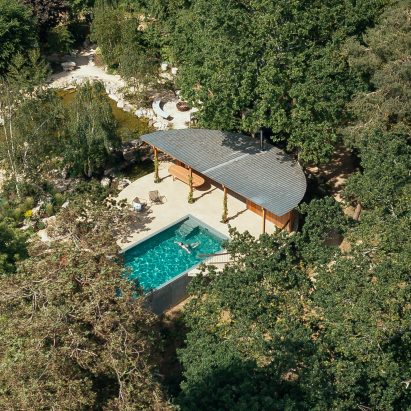
Architecture studio Surman Weston has created a pool house in the gardens of a large home in Surrey, UK, and raised it on a concrete plinth to overlook the surrounding forest. More
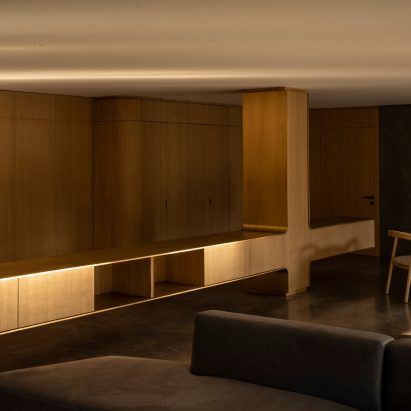
An oak "skin" wraps the interior of living spaces at this apartment in Mexico City, renovated by locally based Esrawe Studio. More
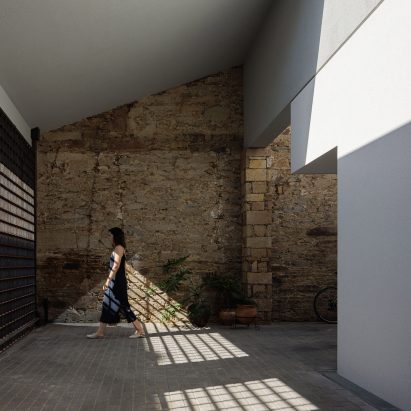
Architecture practice Pema Studio drew on the idea of a protected fortress when creating the Forte House, a blocky, white-rendered home that replaces a neglected existing structure in Santo Tirso, Portugal. More

Our latest lookbook explores homes where pocket doors slide into gaps within the walls, as a way of saving space or giving a more open feel to an interior. More
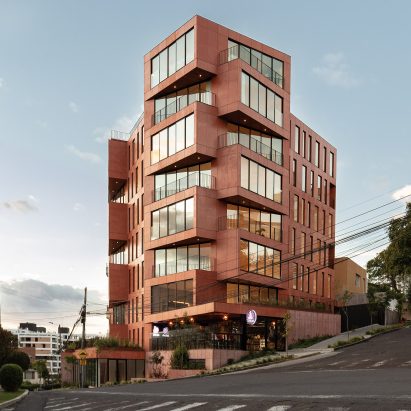
Urlo Studio has designed a rotated, triangular mixed-use complex clad in red concrete panels and terracotta tiles that is meant to reference the architectural heritage of its site in Quito, Ecuador. More
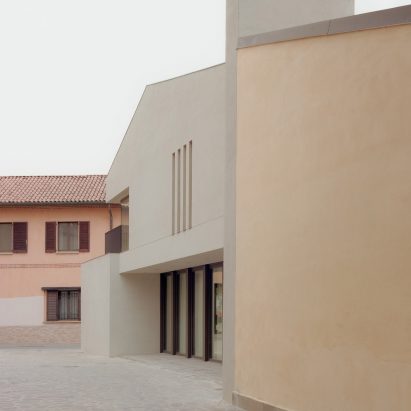
Minimal, white finishes emphasise the geometric form of this home in Melegnano, Italy, designed by local practice Form_A to reference the neighbouring historic buildings. More
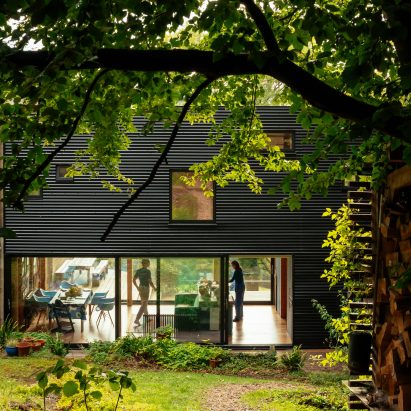
Architects Sarah Wigglesworth's and Piers Taylor's self-designed renovations feature in this roundup of British houses that have recently been retrofitted and insulated to improve their energy efficiency. More
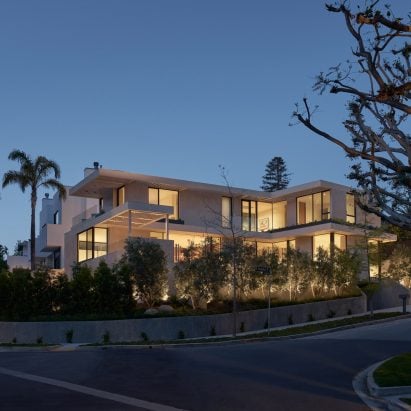
Binational studio Montalba Architects used ample glazing and a clever siting strategy to provide the best vistas at Canyon Terrace House in southern California. More
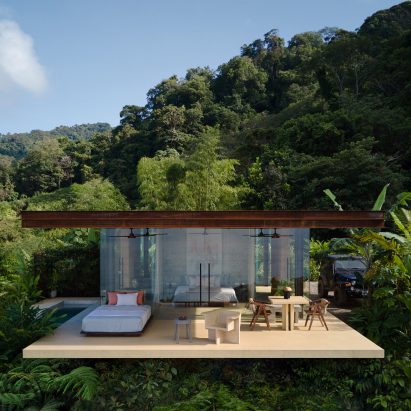
Formafatal has constructed twin villas out of rammed earth on a jungled hillside in Playa Hermosa, Costa Rica, which open to the Pacific Ocean with expansive frameless glass. More
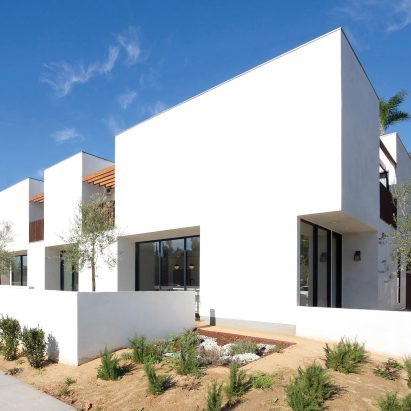
California studio Bittoni Architects has completed Common Melrose, a communal living complex with 23 bedrooms that is meant to be an "affordable alternative to traditional living arrangements". More
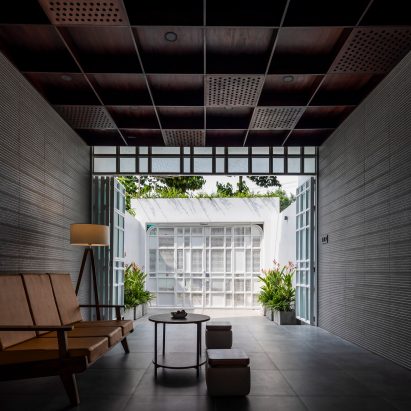
Folding glass doors and perforated metal screens allow for the mediation of light, ventilation, and noise at the J House in Bien Hoa, Vietnam, designed by local studio CTA. More
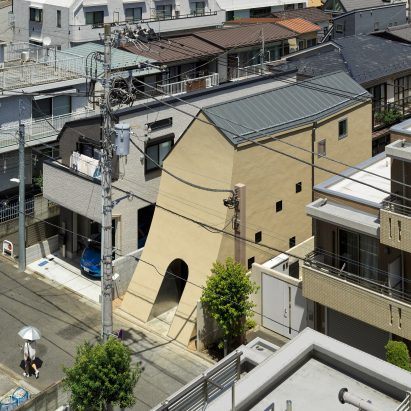
From a Japanese residence with a cartoonish facade to a pared-back villa in coastal Italy, here are Dezeen's top five houses of the month for January. More
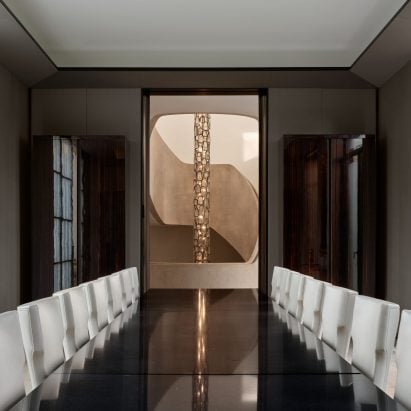
Carved French limestone and rolling glass doors were used by Toronto interiors studio Burdifilek to create theatrical effects in this house that frequently hosts events, concerts and dinner parties. More