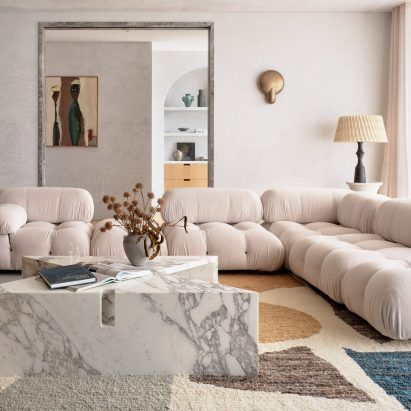
Alexander & Co carves out spaces for calm and play inside Pacific House
Australian architecture practice Alexander & Co has overhauled this oceanside home in Sydney to make it more suitable for family life. More

Australian architecture practice Alexander & Co has overhauled this oceanside home in Sydney to make it more suitable for family life. More
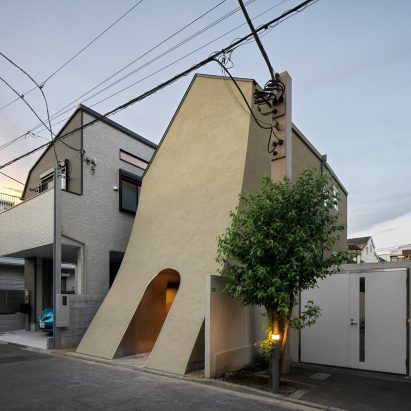
Architecture studio Tan Yamanouchi & AWGL has created a house and studio with a curved facade for an up-and-coming manga artist in Tokyo, Japan. More
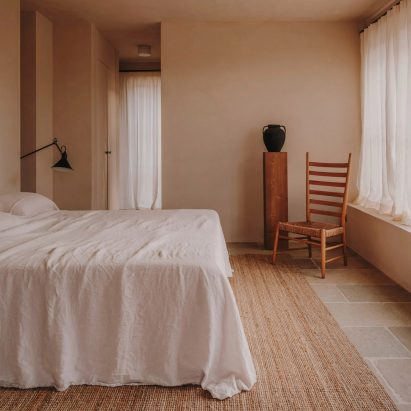
In our latest lookbook, we highlight 10 bedroom interiors that introduce earthy colour palettes and natural materials to evoke a sense of calm and tranquility. More
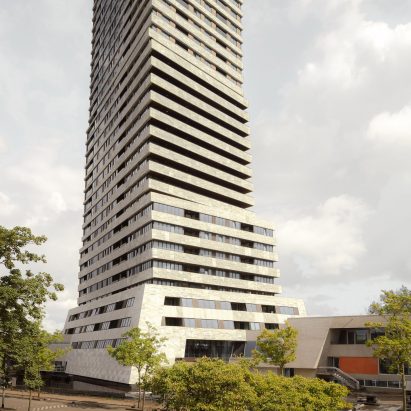
Dutch studio Powerhouse Company has added a stepped, residential skyscraper to Eindhoven's monolithic bunker, turning the concrete building into a "friendly giant". More
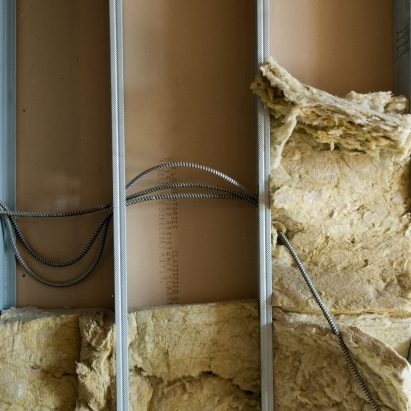
Energy savings achieved by insulating UK homes appear to be cancelled out within a few years by an increase in energy use, according to a study by the University of Cambridge. More
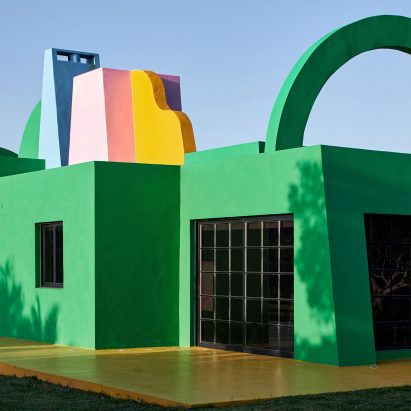
Argentinian artist and designer Edgardo Giménez has created an artist residency in Uruguay called Casa Neptuna that features playful geometry and bright colours. More

The latest edition of our weekly Dezeen Debate newsletter features a boulder-like cabin in France by architecture studio Bureau. Subscribe to Dezeen Debate now. More
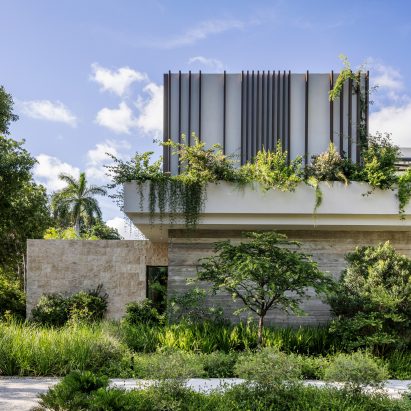
Local studio Strang Design has created a contemporary residence with a garden terrace in Miami, Florida, complete with Brazilian influences and vintage touches. More
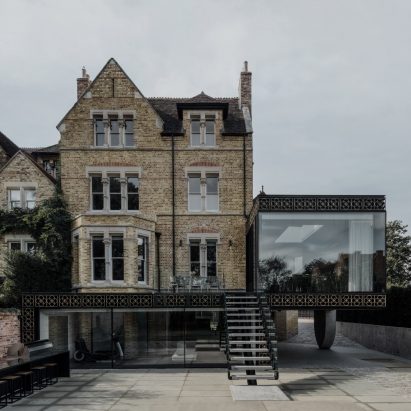
Architecture studio Hyde + Hyde has refurbished a 19th-century Gothic-revival home in Oxford, reinterpreting its ornamental style with an extension finished with decorative metal tiles. More
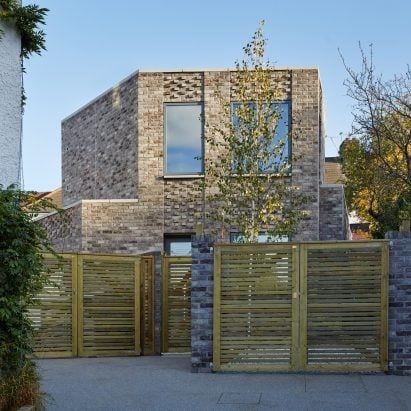
Local practice Platform 5 Architects has completed NW10 House, a family home on an infill site in north London with exposed concrete interiors and a textured brick exterior. More
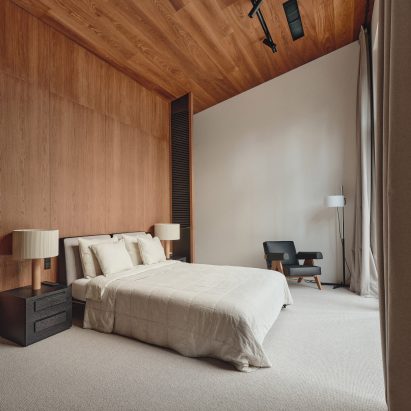
Interior architect Hanna Karits used natural materials throughout this holiday home in Estonia's Moonsund archipelago to create a soothing environment that references the surrounding forest. More
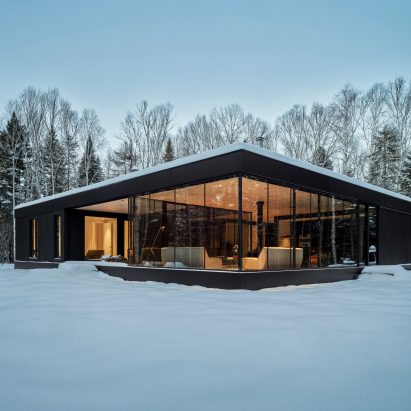
Montreal studio ACDF Architecture has designed a low-slung, modernist-style home with massing shaped to surround an apple tree and provide lines of sight through the living areas. More
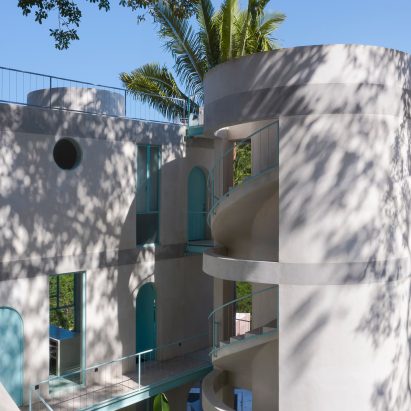
Off-white stucco walls and a round staircase characterise the Chiripa housing complex in Mexico, which architecture studio Palma designed as a "hybrid" experiment merging residential and hotel-style living. More
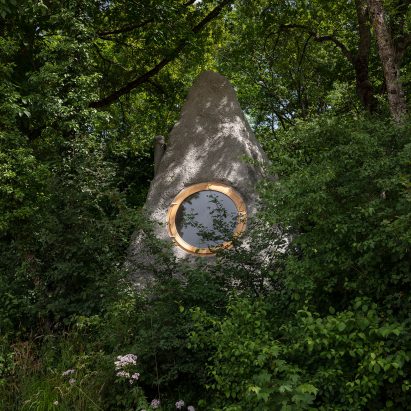
Architecture studio Bureau has used a rough concrete finish to disguise this small wooden cabin in France as a boulder, distinguishable only by a porthole-style window. More
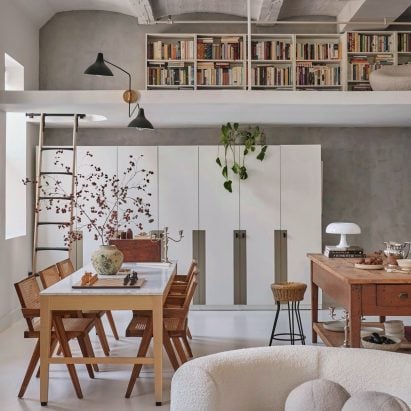
Interiors studio Crystal Sinclair Designs has renovated a loft apartment in Brooklyn's Dumbo neighbourhood to include a mezzanine with a wall of books and a bedroom behind a glass partition. More
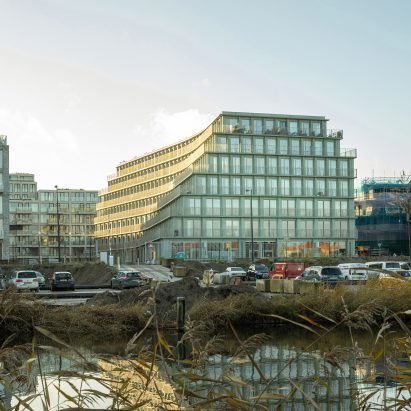
A sweeping form of stepped balconies that overlook the IJ waterfront defines the De Jakoba social housing in Amsterdam, designed by local practice Studioninedots. More

Architectural studio Undecorated has designed an elongated, metal Quonset hut punctuated with dormer windows and filled with loft-style units for an evolving neighbourhood in Detroit. More
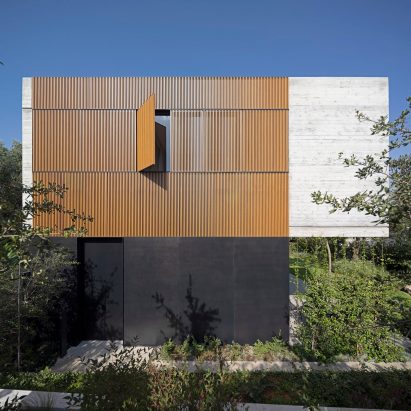
Slatted, folding wooden shutters and exposed board-marked concrete define this home by Israeli studio Pitsou Kedem Architects, designed in collaboration with architect Tamar Berger. More
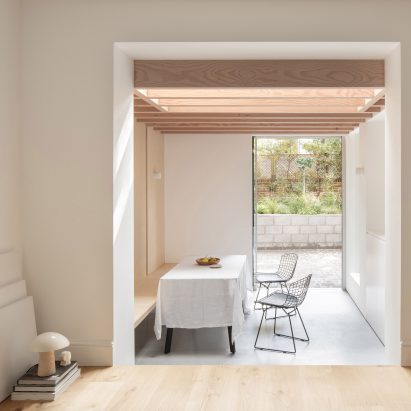
White, minimalist living spaces sit within a raw exterior of rough brick walls and galvanised steel openings at this extension to a ground-floor flat in east London, designed by local practice Studio Hallett Ike. More
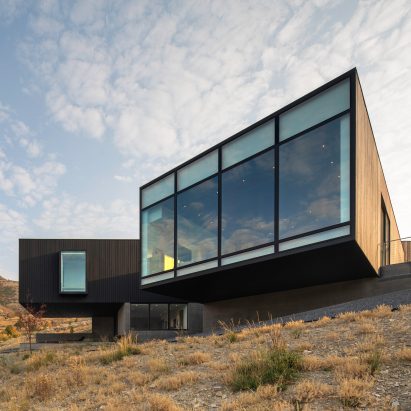
Local studio Sparano + Mooney Architecture cantilevered two envelopes with blackened-cedar siding over a canyon outside of Salt Lake City, Utah. More