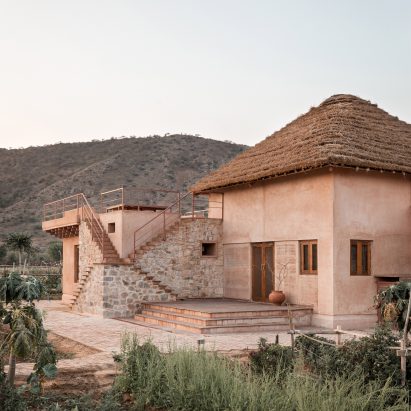
Mud House by Sketch Design Studio takes cues from Rajasthan stepwells
Sketch Design Studio has designed and built a farmhouse in northern India that combines rammed earth walls and a thatch roof with a form inspired by stepwells. More

Sketch Design Studio has designed and built a farmhouse in northern India that combines rammed earth walls and a thatch roof with a form inspired by stepwells. More
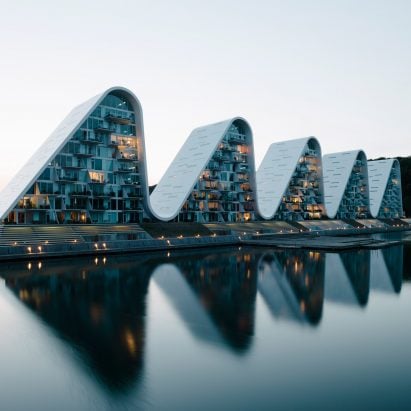
As BIG and Barcode Architects' recently revealed Sluishuis building demonstrated, housing blocks don't have to be cuboid. Here is a roundup of 10 unusually shaped apartment buildings. More
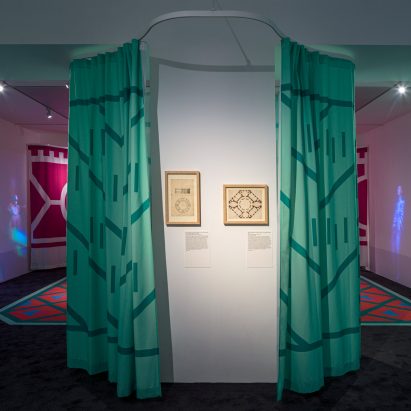
The way our homes are designed is intrinsically linked to domestic power struggles, write Charles Holland and Margaret Cubbage. More
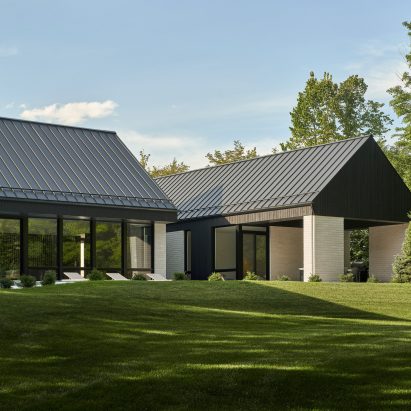
Simple forms inspired by nearby Canadian agricultural buildings meet a contemporary, monochrome palette in this remote home by Everyday Studio. More
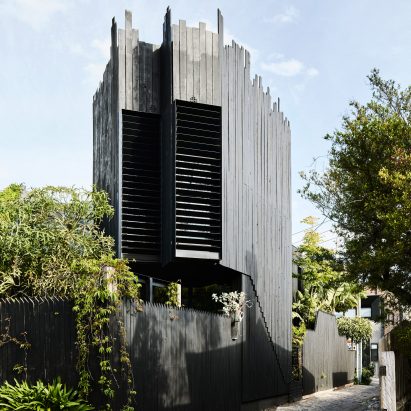
Black timber forms cut through a former worker's cottage to create open living spaces at this home in Melbourne designed by local studio Splinter Society for its founders. More
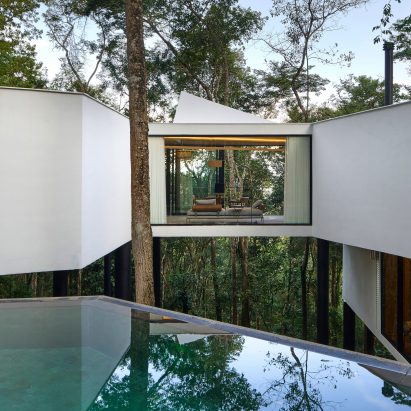
Tetro Arquitetura has lifted an angular, lily-shaped home on stilts in a lush Brazilian forest in a way that prevented the unnecessary removal of surrounding trees. More
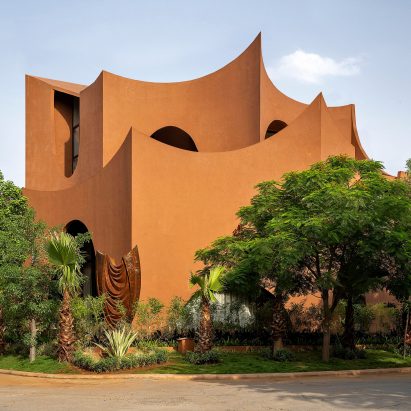
Scalloped walls finished in earth-coloured plaster wrap an airy interior filled with arches at this home in Bhilwara, India, designed by Mumbai-based studio Sanjay Puri Architects. More
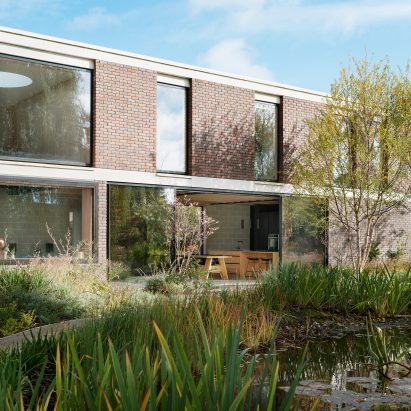
London-based architecture firm Blee Halligan has created Derwent Valley Villa, a family home in Derbyshire, UK, that was informed by the surrounding landscape. More
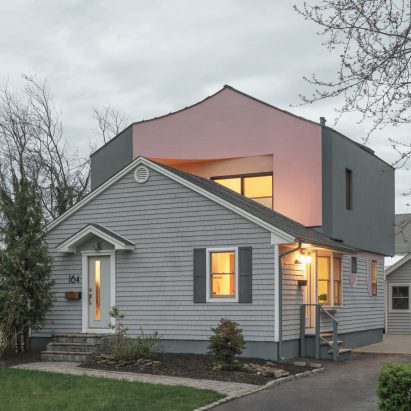
US studio Architensions has designed an asymmetrical addition with pink tile and grey stucco called House on House for a home in Long Island that is meant to "subvert the typology" of the suburban dwelling. More
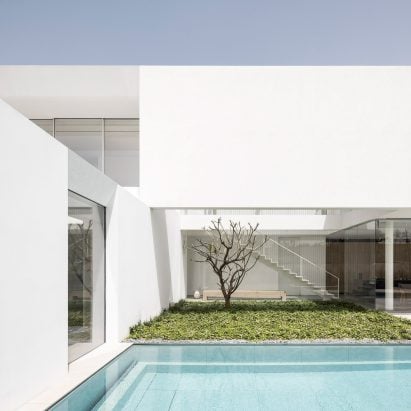
A glass-walled living space overlooking a patio and swimming pool sits at the centre of K House, a minimalist home in Tel Aviv, Israel, designed by local practice Pitsou Kedem. More
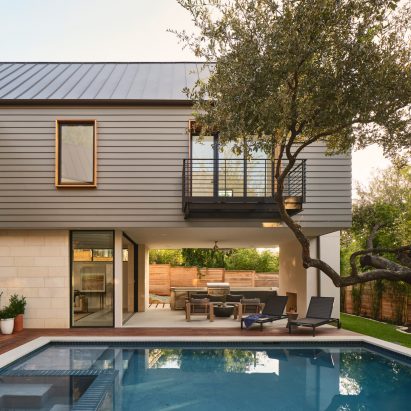
Gabled forms clad in Texas limestone and fibre cement form a family home by US studio Clayton Korte, which is meant to blend in with the character of its Austin neighbourhood. More
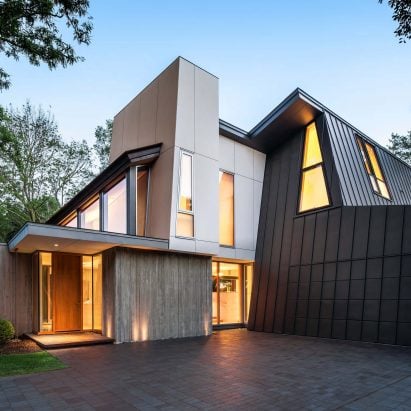
Project Dove by Toronto studio Agathom Co. was designed to replicate the feeling of a "cottage in the city", offering a variety of spaces for family life that include a greenhouse. More
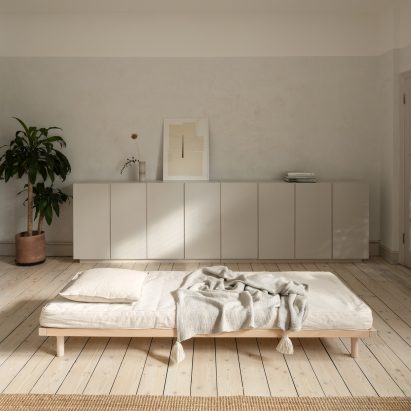
In this lookbook, we collect 10 homes from the Dezeen archive that use exposed wooden floorboards to give spaces a homely feel. More
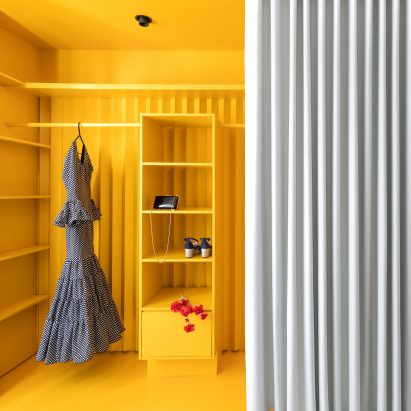
A pop-up guest bedroom features in this open-plan apartment by Studio Noju, which was renovated to create the illusion of having separate spaces and dressed in colours that nod to its Seville location. More
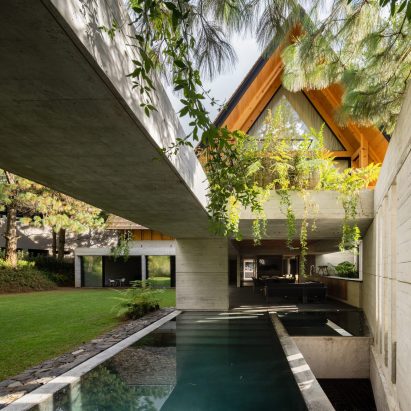
Estudio MMX used a strategy of "stylistic hybridization" to conform to local building guidelines for a four-gabled holiday home with a central skylight in Mexico. More
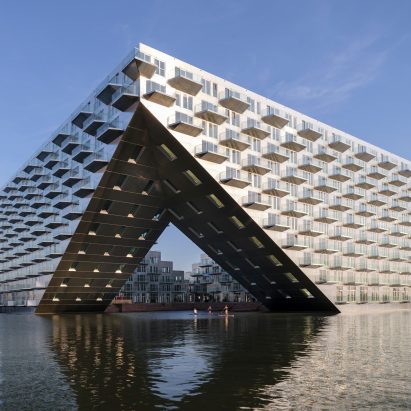
Danish architecture studio BIG and Dutch studio Barcode Architects have unveiled the angular Sluishuis housing block above the IJ lake in Amsterdam's IJburg district. More
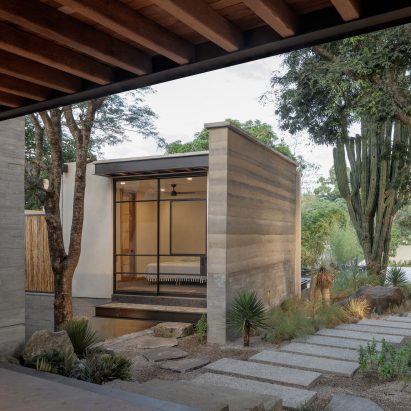
Di Frenna Arquitectos used natural materials such as stone, rammed earth, carrizo weaves and a traditional form of stucco to make Espacio Kaab in the Mexican city of Comala appear "as a volume that emerged organically from the ground". More
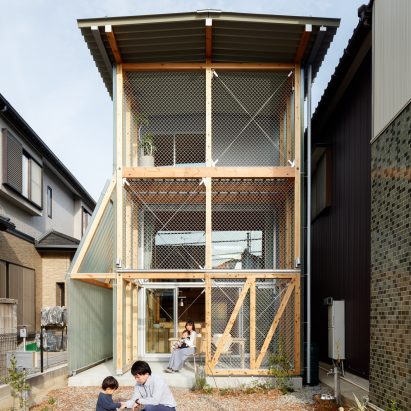
Japanese practice Nori Architects has completed Minimum House in Toyota, Japan, as a "new prototype of urban housing" designed to reduce construction waste and be easily repaired or adapted in the future. More
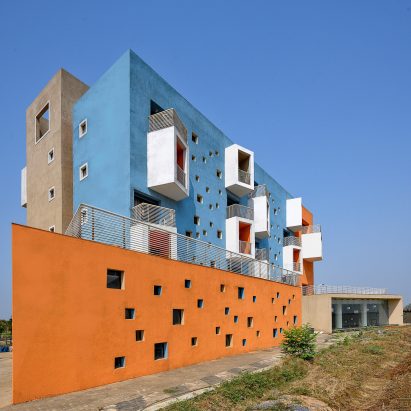
Boxy balconies and decorative recessed windows characterise this colourful housing complex in Raipur, India, by Sanjay Puri Architects, which was engineered to withstand its location's hot climate. More
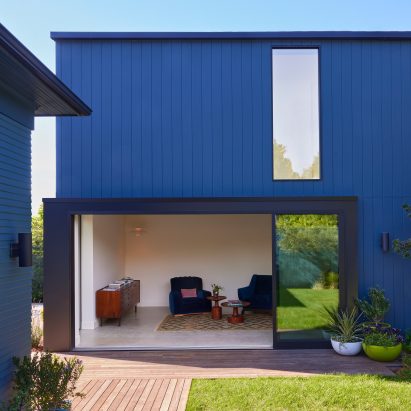
California studio Assembledge+ has created a two-storey accessory dwelling unit that features blue fibre-cement cladding and an asymmetrical gabled roof. More