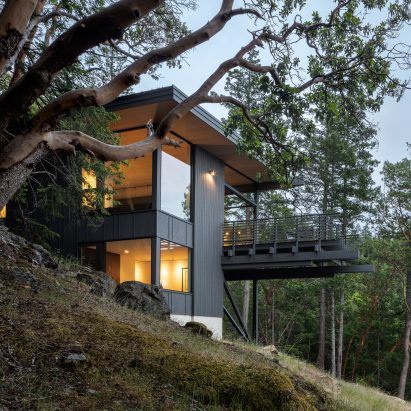
Heliotrope perches Buck Mountain Cabin over forested site in Washington State
US studio Heliotrope Architects has minimized site disturbances while creating a cedar-clad holiday home on a wooded hillside in the Pacific Northwest. More

US studio Heliotrope Architects has minimized site disturbances while creating a cedar-clad holiday home on a wooded hillside in the Pacific Northwest. More
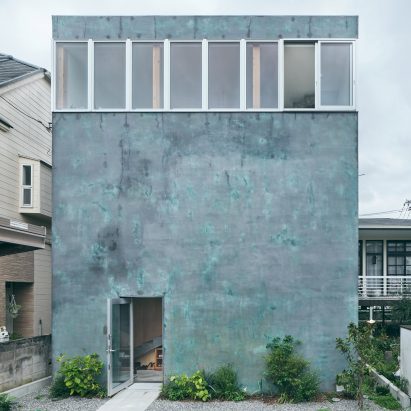
Archipelago Architects Studio arranged this house in Kanagawa, Japan, around a series of central staircases that divide the spaces and provide places to sit or relax. More
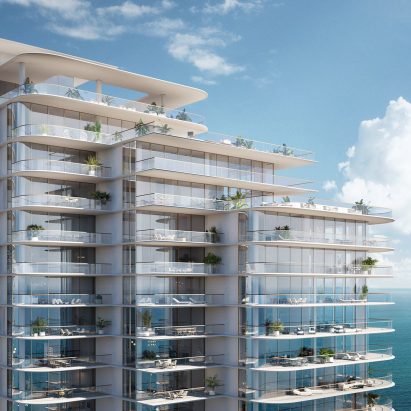
Architecture studio OMA has designed a tiered residential structure with interlocking towers for a beachfront site in the Florida city of Miami Beach. More
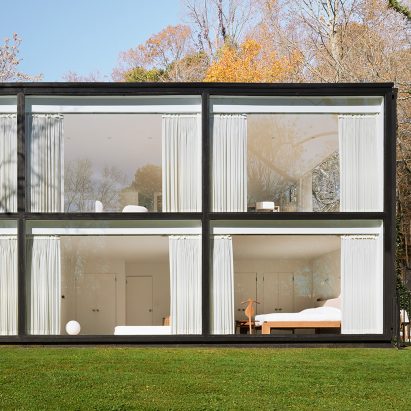
Interior designer Magdalena Keck has filled a glass-and-steel home in New York with a restrained but eclectic mix of furnishings that are meant to complement the existing architecture. More
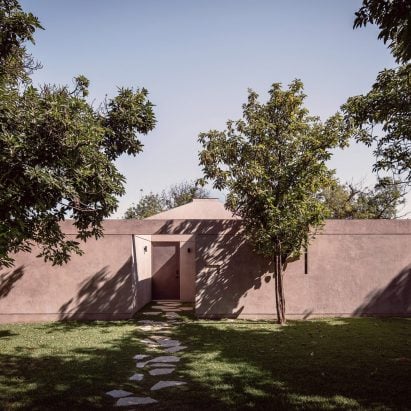
A tall, pyramidal roof tops the main living area of this holiday home in northern Mexico by Práctica Arquitectura, made almost entirely of concrete. More
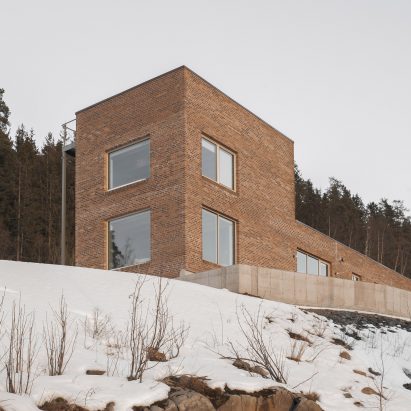
Oslo studio Sanden+Hodnekvam Arkitekter has completed a brick-clad house in Lillehammer, Norway, featuring a small "tower" that provides expansive views over the roofs of the neighbouring buildings. More
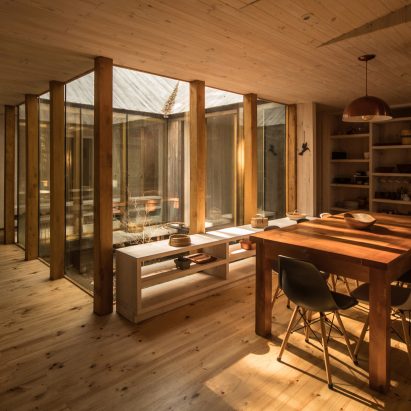
A central courtyard in this remote retreat by Chilean studio SAA brings natural light to the interiors while avoiding the need to cut any additional trees surrounding the structure. More
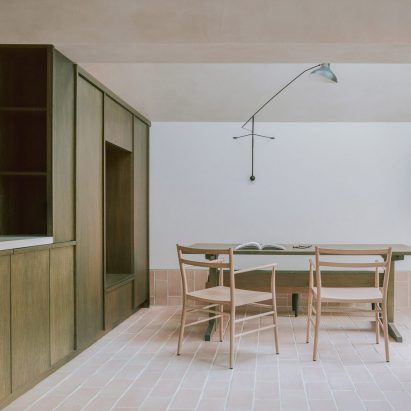
Umber-coloured oak joinery divides the interior of this end-of-terrace home in London's Willesden Green, which has been extended and refurbished by local architecture firm Studio McW. More
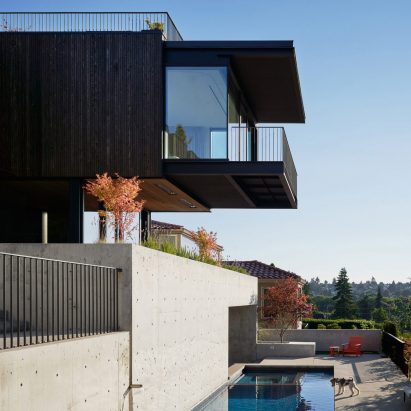
Concrete and darkened cedar make up the facades of a Seattle home that was designed by architecture studio GO'C for a family of eight. More
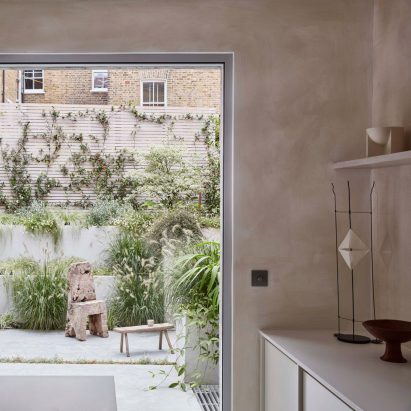
Design studio Daytrip has taken a less-is-more approach to the renovation and extension of this Victorian terrace house in London's Clapton, which is now home to three separate apartments. More
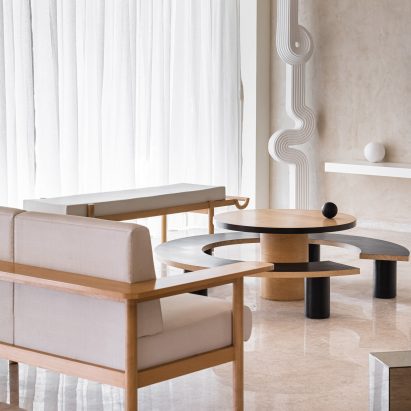
For our latest lookbook, we have selected 10 living rooms from the Dezeen archive that feature sculptural furniture, from plump and rounded sofas to reclining wooden chairs. More
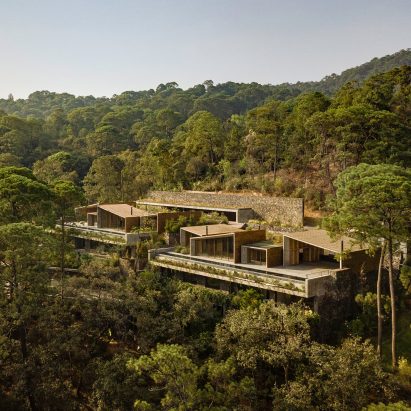
Mexican firms Taller ADG and Estudio MDB have created a pair of identical homes for two brothers on a steep site overlooking a lake. More
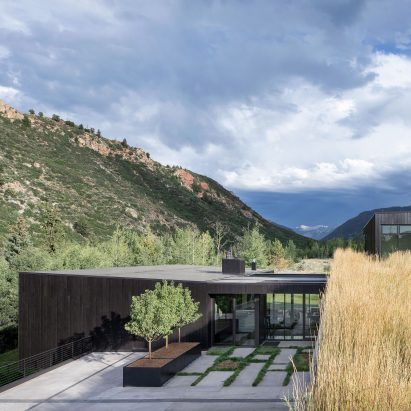
CCY Architects designed this home in the mountains of Colorado to be built largely below grade to reduce its impact on the surrounding natural landscape. More
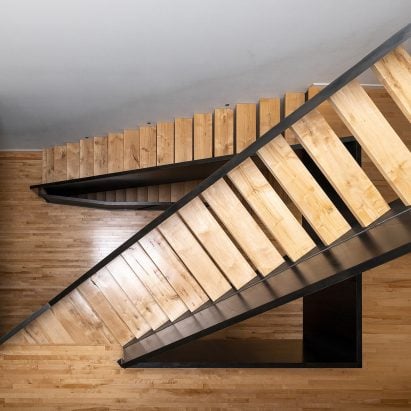
An angular steel staircase crosses through this Montreal residence by Naturehumaine, which was inspired by the fantastical paintings of Dutch artist MC Escher. More
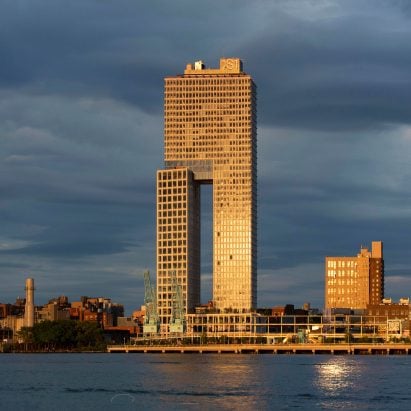
American firm CookFox Architects has completed a pair of tall, connected buildings with gridded facades for a Williamsburg site that once held an iconic sugar factory. More
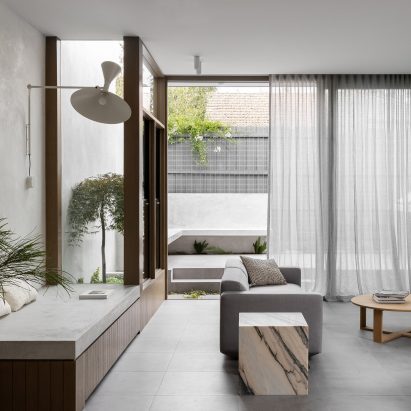
At the back of a narrow Edwardian bungalow in Melbourne, the studio of Australian architect Luke Fry has added a contemporary extension with greyscale interiors. More
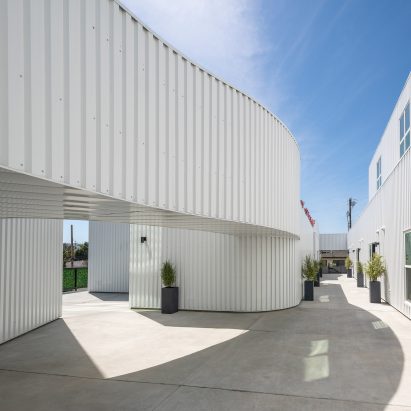
White siding and a curvy aluminium screen make up the exterior of a residential building in Los Angeles designed by American firm Brooks + Scarpa. More
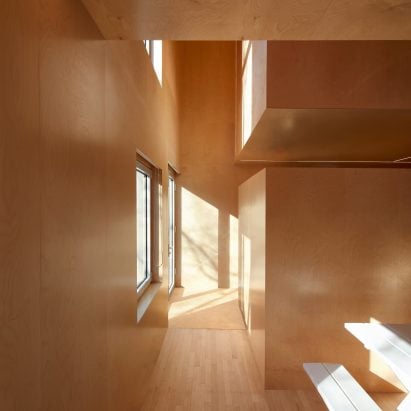
Jean Verville Architectes has completed a residence in Montreal where nearly every surface is made of plywood for a "minimalist, functional, artistic experiment". More
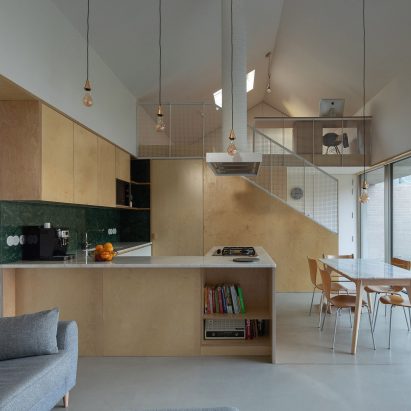
Double-height volumes in this gabled house in Porto accommodate mezzanine levels and light-filled living spaces that look onto a courtyard. More
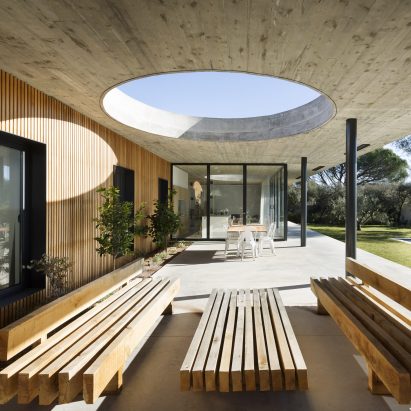
For our latest lookbook, we've rounded up 10 homes from the Dezeen archive with inviting, inventive or unusual terraces each offering a pleasant place to while away a warm evening. More