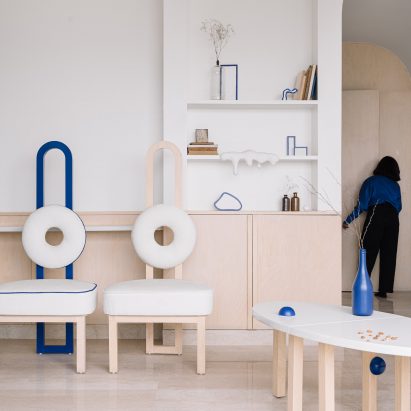
Cobalt-blue accents brighten interior of family apartment in Thane
The Act of Quad has introduced a smattering of blue furnishings and fittings to this high-rise apartment, renovated by the design studio in the Indian city of Thane. More

The Act of Quad has introduced a smattering of blue furnishings and fittings to this high-rise apartment, renovated by the design studio in the Indian city of Thane. More
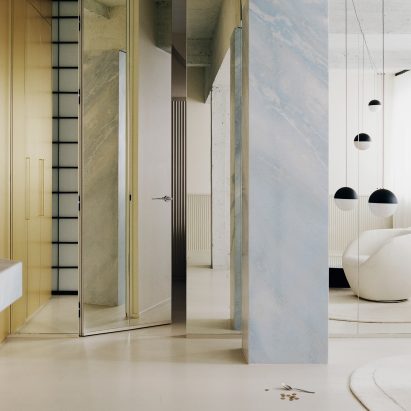
Mirror, brass and simple geometries feature inside this Parisian apartment by local architect Clément Lesnoff-Rocard, which offers an understated take on art deco. More
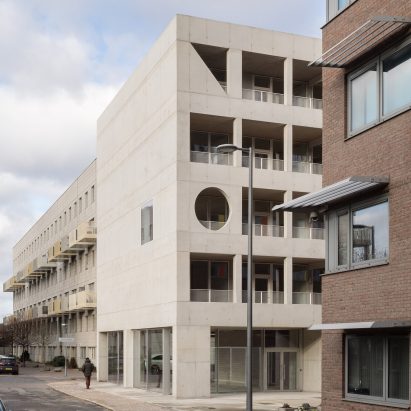
London-based architecture studio Apparata has completed a community-oriented housing development for artists with a playful design and a facade punctured by geometrically-shaped openings. More
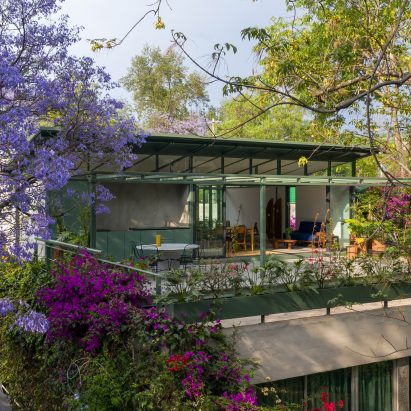
Architects Ana Nuño de Buen and Luis Young have used a green metallic frame to form the structure of an airy apartment built atop an existing building in Mexico City. More
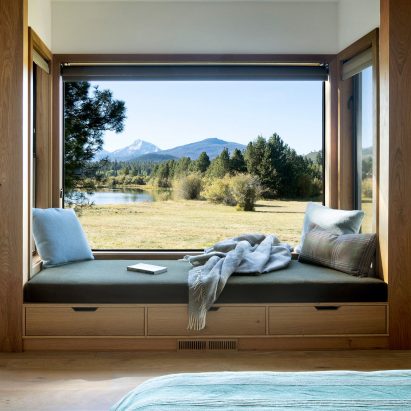
Hacker Architects has renovated a 1970s house in central Oregon, removing walls to create a more spacious layout and preserving original design features that lend the home a "retro spirit". More
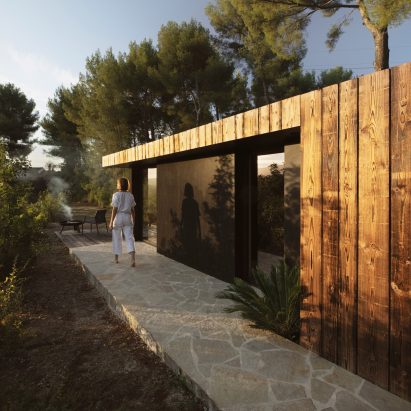
Planks of scorched wood clad the exterior of Pine Nut Cabane, a wooden retreat in the south of France designed by London studio Daab Design with cabin manufacturer Moustache Bois. More
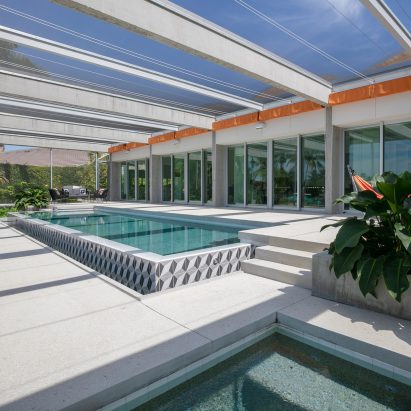
A glazed courtyard occupies the centre of this Florida residence by Seibert Architects, bringing light to the interiors and organising the circulation around the building. More
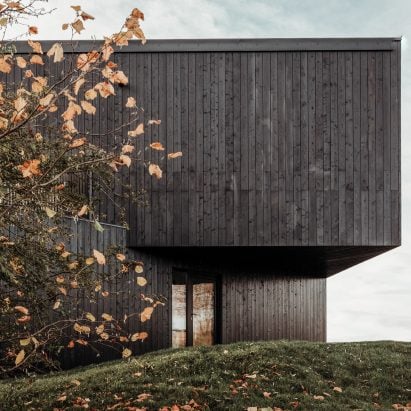
A twisted, stacked form clad in black timber creates both terraces and cantilevering canopies at this holiday home in the Cotswolds, designed by prefab specialists Koto. More
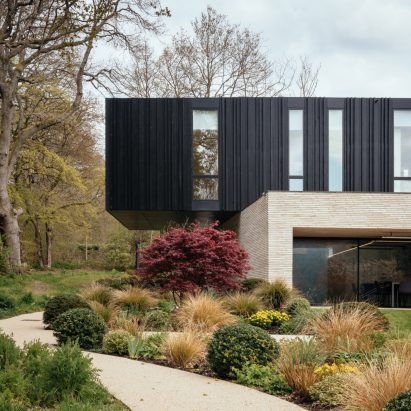
British architecture studio Ayre Chamberlain Gaunt has completed a Hampshire house that aims to makes life easier for a wheelchair user, while not compromising on design quality. More
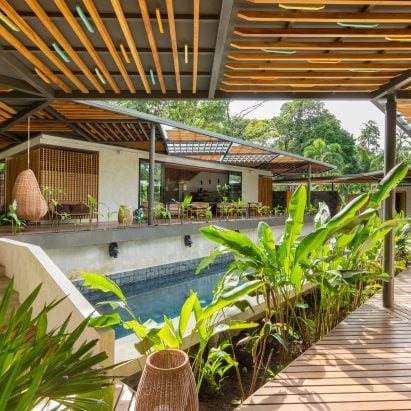
Deep overhangs shade pavilions and walkways at a lush nature retreat in Costa Rica by architectural practice Studio Saxe. More
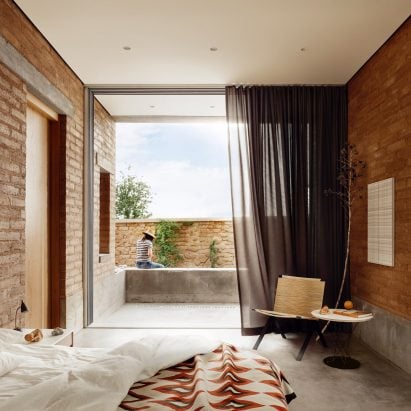
US architecture firm DUST has completed an accessory dwelling unit for a family in Marfa, Texas, who decided to relocate permanently during the coronavirus pandemic. More
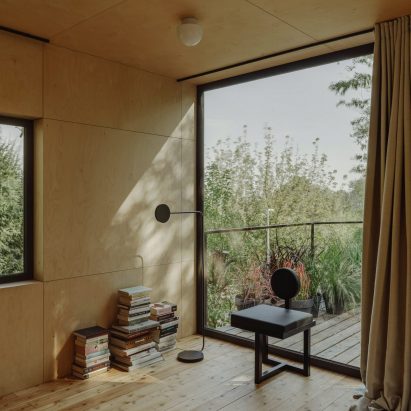
Polish practice Wiercinski Studio has converted two shipping containers into a portable house, which is currently located in a garden next to the Szelągowski National Park in Poznań. More
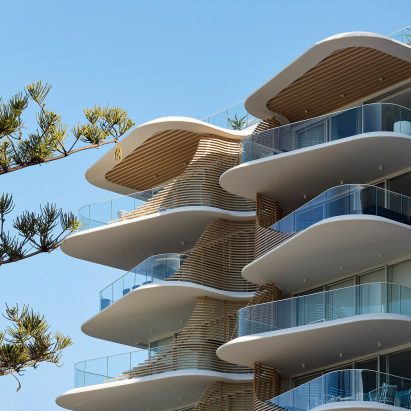
Australian firm Koichi Takada Architects has completed a mixed-use apartment block on Queensland's Gold Coast featuring retractable slatted wooden screens and thin balconies that reference the form of a pine cone. More
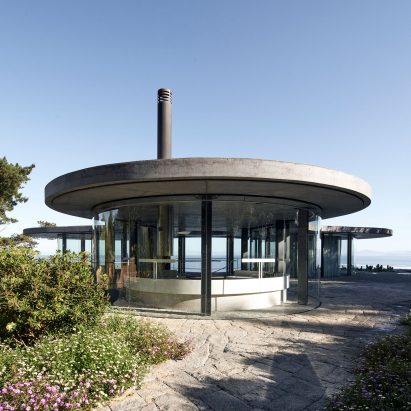
A concrete podium topped with a sculptural, glazed volume forms Casa S, a cliffside Chilean house by architecture firms Gubbins Polidura Arquitectos and Más Arquitectos. More
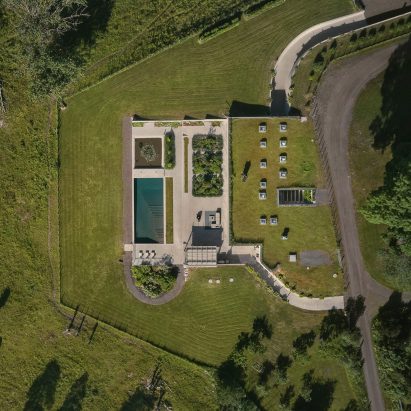
Danish studio CF Møller Architects has nestled a concrete villa into a shallow hill on a Norwegian farm, creating a pair of stepped terraces with views of the nearby Oslofjord. More
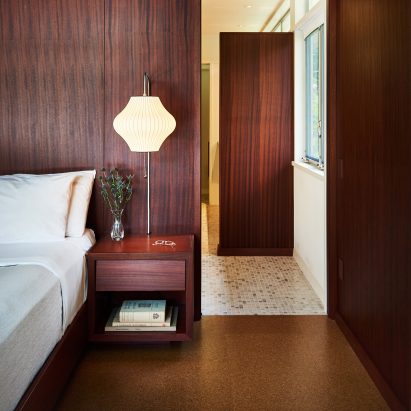
For our latest Dezeen lookbook we've collected 10 bedrooms from homes across the world, from a cabin in Finland to an apartment complex in Thailand, that all feature wood panelling. More
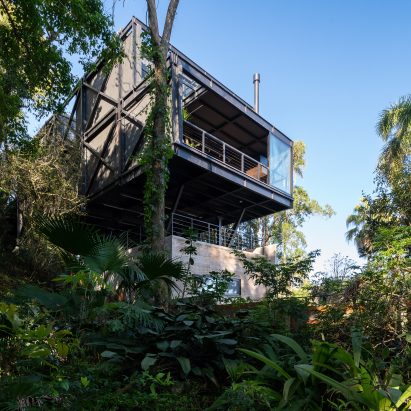
Brazilian studio KS Arquitetos has designed a home in Porto Alegre that is elevated on stilts so that it peers over the treetops and out onto Lake Guaíba. More

Peter Barber Architects has rejuvenated the post-war Kiln Place social housing estate in London and created 15 new homes. More
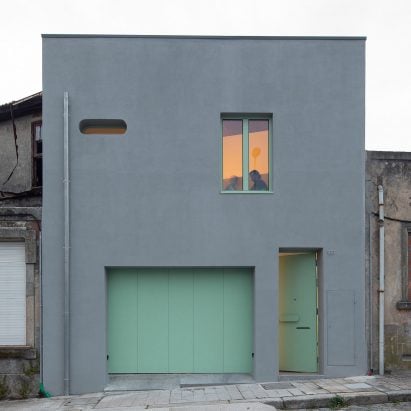
Local architecture studio Fahr 021.3 has renovated a home for a young family in Porto, Portugal, drawing inspiration from the social architecture projects seen in the city in the 1960s and 70s. More
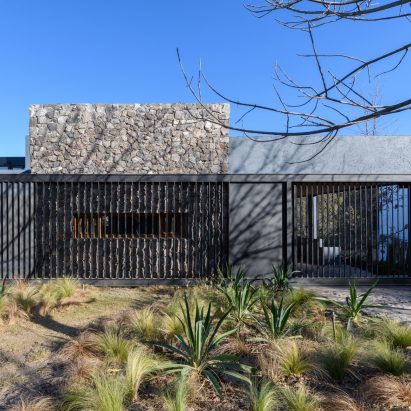
Argentinian office Set Ideas has added a glass-and-steel extension to a house in the mountains of Córdoba, using a modular structure to enlarge the resident's living spaces. More