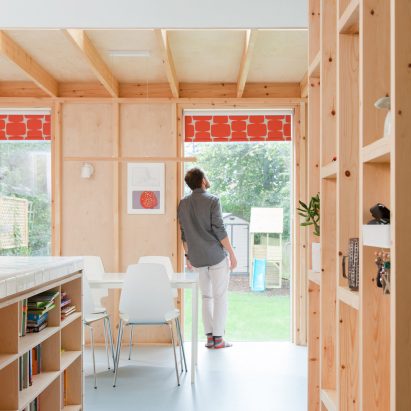
Wooden partitions add flexibility to Fruit Box house extension in London
Nimtim Architects has added an extension called Fruit Box to a 1970s townhouse in Forest Hill, London, which is loosely divided by adaptable, semi-open partitions. More

Nimtim Architects has added an extension called Fruit Box to a 1970s townhouse in Forest Hill, London, which is loosely divided by adaptable, semi-open partitions. More
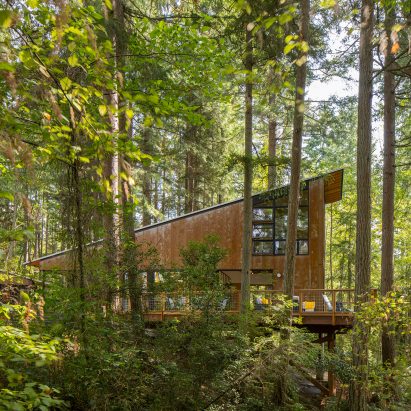
A pair of Corten-clad dwellings with sloped roofs form a nature retreat in the Pacific Northwest designed by US architect David Van Galen for himself and his wife. More
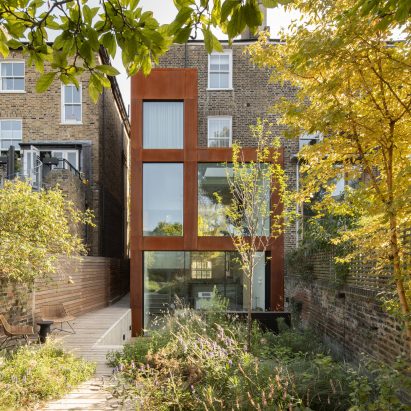
Architecture studio DeDraft has updated a semi-detached house in east London, wrapping a three-storey rear extension in weathering steel and introducing large windows that look out onto the garden. More
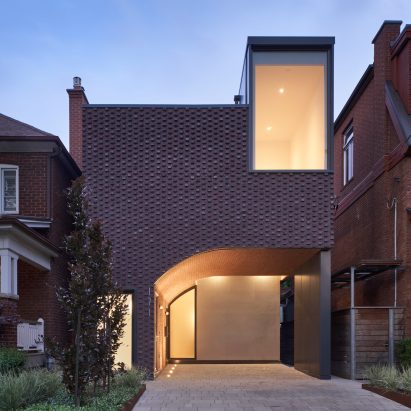
Canadian studio Batay-Csorba Architects has carved a barrel-vaulted tunnel through a brick home in Toronto designed to evoke the architecture of ancient Rome. More
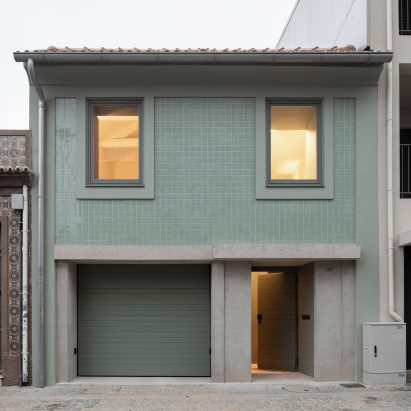
Porto-based DepA Architects has extended and renovated a traditional Portuguese home, streamlining its floor plan and adding a material and colour palette informed by its original design. More
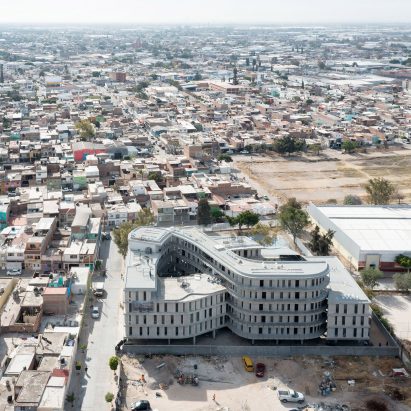
New York firm SO-IL has completed this low rise yet high-density affordable housing development in León, Mexico, with apartments arranged around courtyards. More
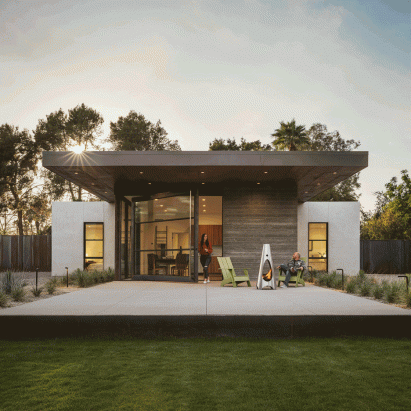
A massive pivot door enables an interior room to open onto a covered patio in casiTa, a guesthouse in Arizona designed by architecture firm The Ranch Mine. More
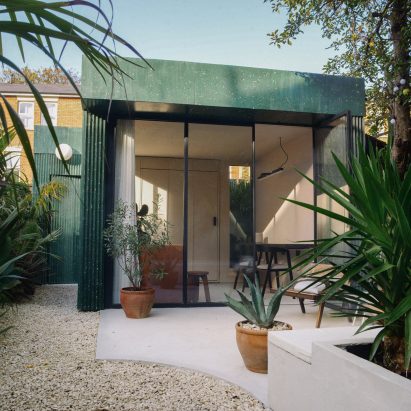
Architect Tim Robinson has designed and built a studio and workshop at the end of his garden in east London, featuring walls made from green terrazzo chosen to blend with the garden's tropical planting. More
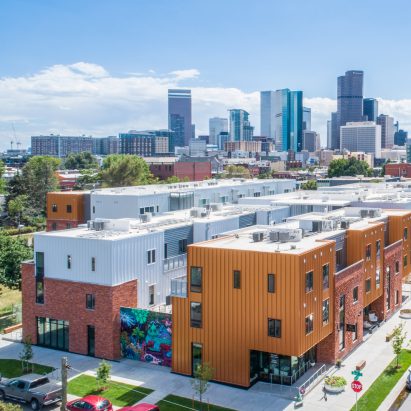
Reclaimed brick and metal panels form the exterior of a residential and commercial project in Colorado's capital, designed by local firm Tres Birds. More
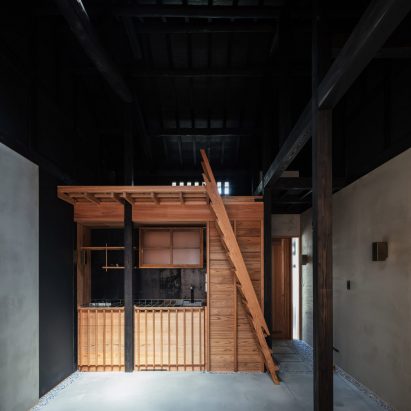
Japanese-Australian architecture studio Atelier Luke has renovated an old Kyoto row house, giving the narrow home a black-stained timber ceiling to create "a spacious void of shadows". More
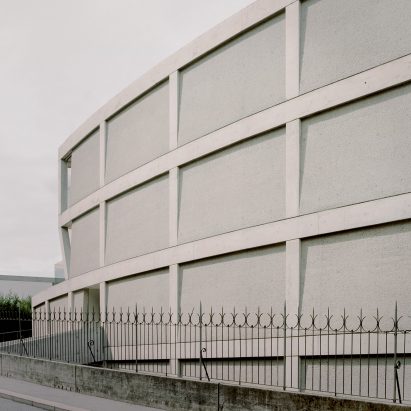
Architecture studio DF_DC has designed a concrete apartment block overlooking Lake Lugano in the south of Switzerland that has a concrete exoskeleton so that the interior spaces are "free to change over time". More
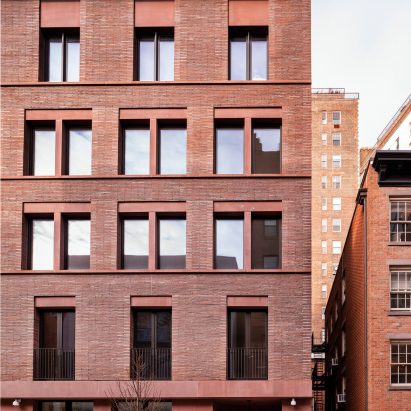
British practice David Chipperfield Architects has realised 11-19 Jane Street, an apartment building in New York with a ruddy-hued facade of brick and coloured concrete. More
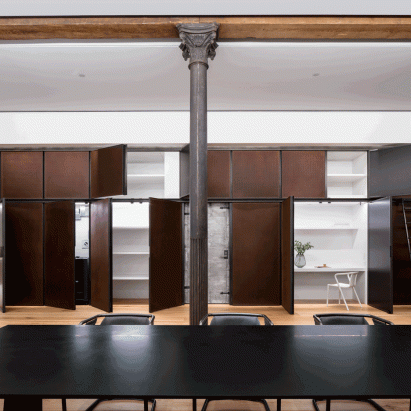
Tall enclosures lined with patinated steel panels feature in this revamped apartment in New York City, designed by local architecture firm BC—OA. More
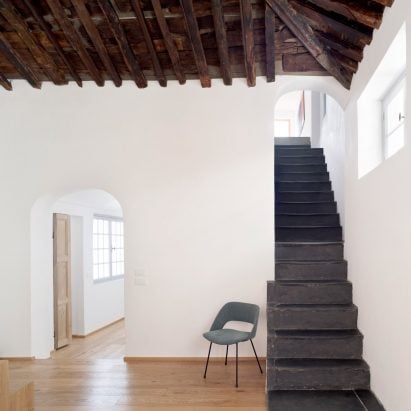
Italian architecture studio Dodi Moss has created the characterful and space-efficient House for a Sea Dog loft apartment on the upper floors of a 17th-century building in Genoa. More
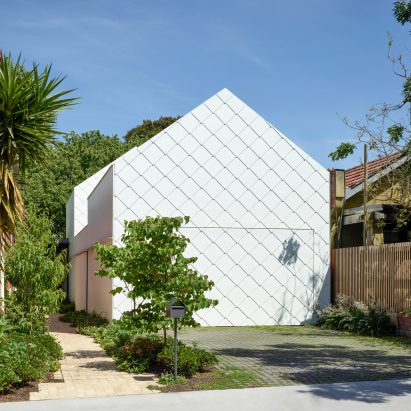
Australian studio Austin Maynard Architects has designed a multi-volume, family home in Melbourne that produces its own energy and has a white-shingled facade. More

Studio 304 architects Gary Tynan and Claire Lepoivre have built themselves a family home in Dublin, which blends Georgian styling with modern details. More
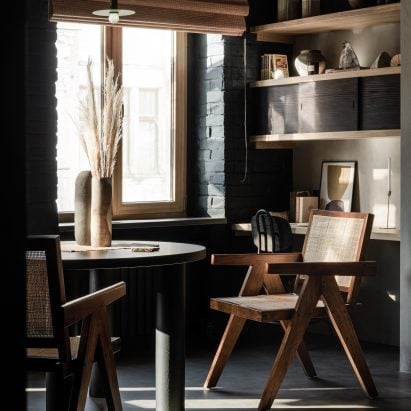
Interior designer Olga Fradina has reorganised the plan of this small apartment in Kyiv, Ukraine, to incorporate a dark-hued, open-plan living area where the owner can host meditation and tea ceremonies. More
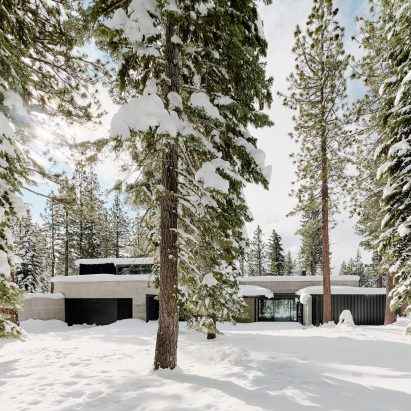
Concrete, steel and glass define the exterior of this California holiday home by US firm Faulkner Architects hidden in the trees of the Sierra Nevada Mountains. More
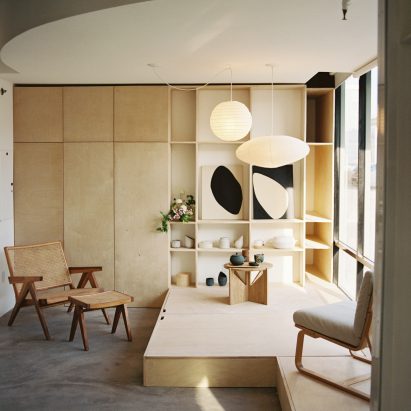
Architecture and design studio OWIU Studio has renovated an apartment in an old factory in Downtown Los Angeles, adding Japanese design elements to the industrial space. More
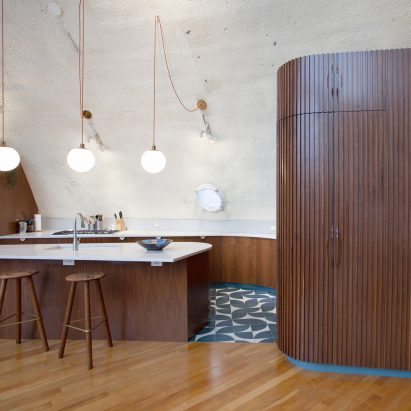
Curved oak kitchen cabinetry is among the new additions to a 25-year-old, half-dome dwelling in the Catskills partially renovated by American studio DAAM. More