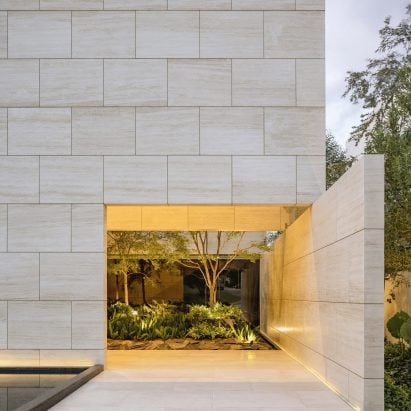
Travertine walls enclose Casa ZTG in Guadalajara by 1540 Arquitectura
Mexican studio 1540 Arquitectura has created an inward-facing home for an older couple that features tall, marble-clad facades with limited openings. More

Mexican studio 1540 Arquitectura has created an inward-facing home for an older couple that features tall, marble-clad facades with limited openings. More
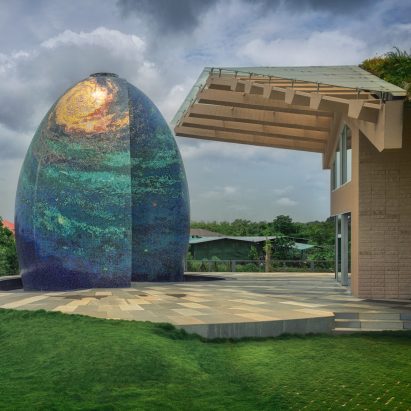
Indian architect Saket Sethi has completed the Sunoo Temple House on the outskirts of Mumbai with a rooftop garden and a private worship space that is designed to evoke a galaxy. More
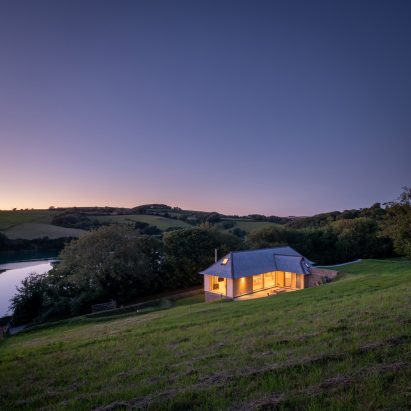
London studio Adams+Collingwood Architects has embedded a house within the hillside overlooking Salcombe Estuary in Devon, England, to lessen its impact of the surrounding countryside. More
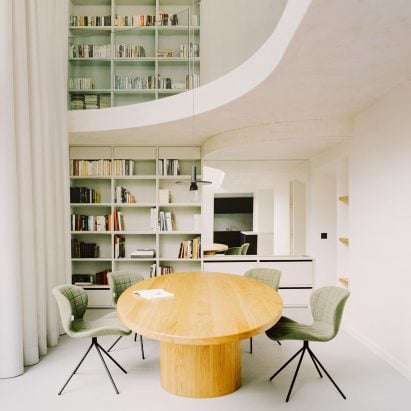
Local architect Clément Lesnoff-Rocard has converted a 19th-century house in Paris's La Défense into a contemporary home featuring a double-height dining room that looks onto a central courtyard. More
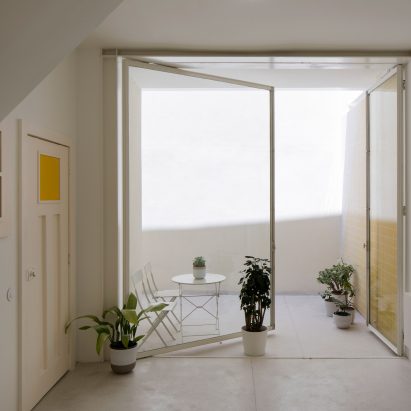
Porto architecture practice Merooficina has converted a former fisherman's house in Aveiro, Portugal, into two apartments that blend original features with new interventions. More
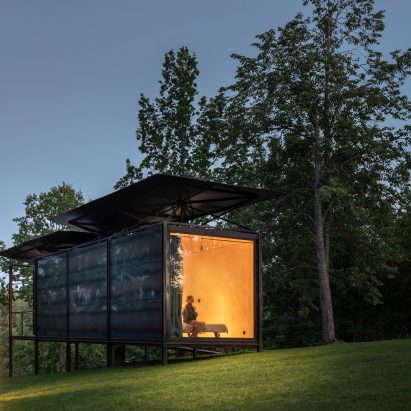
Lithuanian studio ŠA Atelier has designed a modular cabin that allows its occupants to experience living in the heart of nature. More
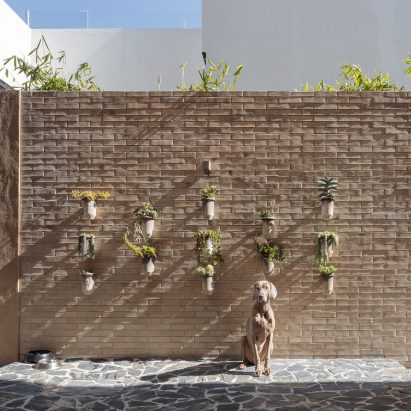
A pair of courtyards are found within this inward-facing residence by Mexican firm Intersticial Arquitectura, which was designed for a young couple with two dogs. More
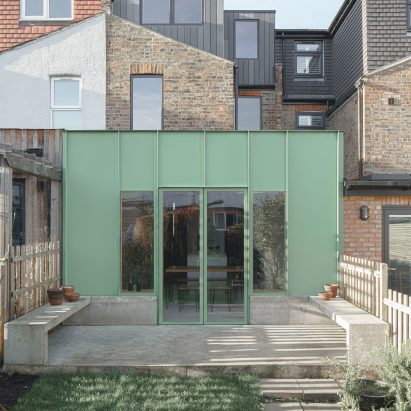
Architecture studio DeDraft has remodelled a terraced house in east London, adding a kitchen extension clad in green aluminium panels that connects the interior with the garden. More
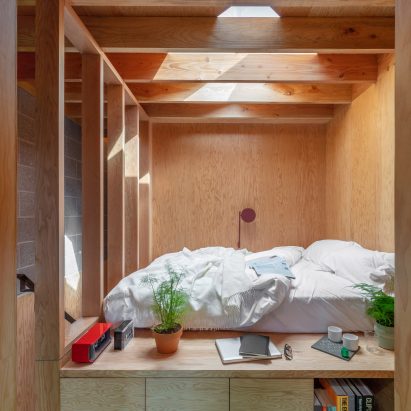
Architects and developers Tom and James Teatum have launched a co-living building in west London where no two homes are the same, and residents can access spaces for working, learning and socialising. More
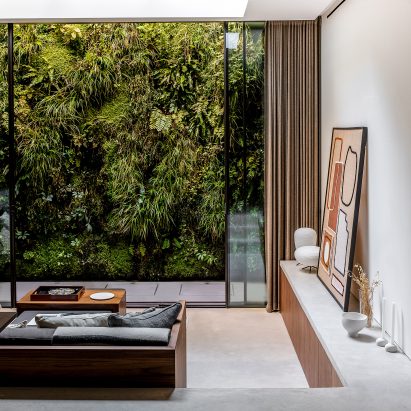
A nearly six-metre-high green wall and a basement floor with a walk-on skylight are among the additions made by design and development firm Echlin to this remodelled mews house in Knightsbridge. More
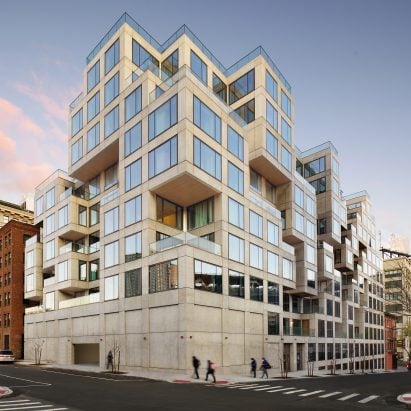
Architecture firm ODA has completed a residential building in Brooklyn with a facade formed of irregularly stacked boxes made of concrete and glass. More
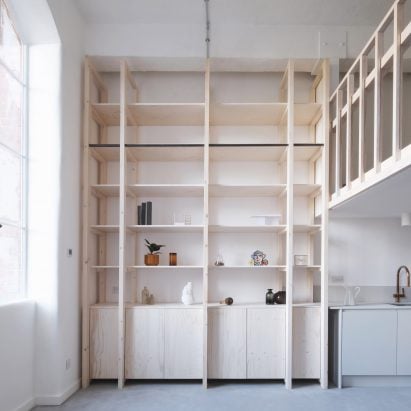
Structural ash and pine joinery – including a staircase, mezzanine and double-height storage wall – delineate the space within this refurbished, open-plan apartment in London by EBBA Architects. More
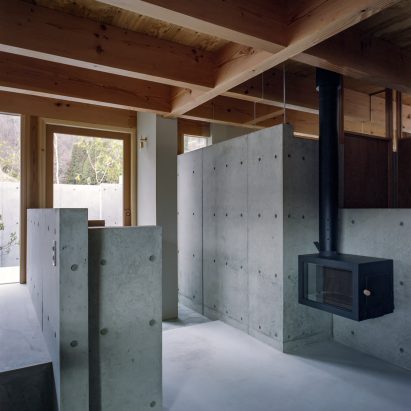
Japanese studio FujiwaraMuro Architects has completed a house near Osaka with concrete walls that separate the interior spaces and extend through walls into the garden. More
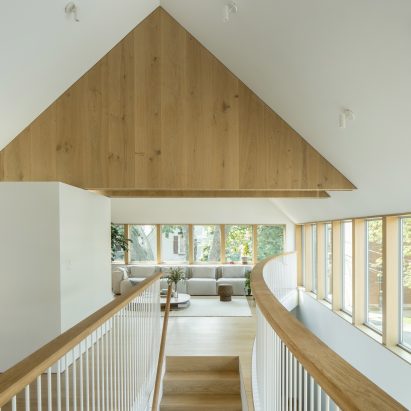
Chicago studio Kwong Von Glinow has built Ardmore House to prove it's possible to design a high-quality home for a standard city lot. More
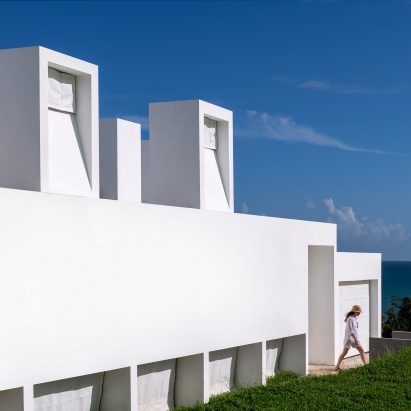
White concrete walls and chimneys feature in this seaside residence that was designed by Fuster + Architects to be able to endure tropical storms. More

This house in the Italian village of Valtournenche was designed by LCA Architetti using mostly natural materials and features a double-pitched roof that evokes the surrounding mountain peaks. More
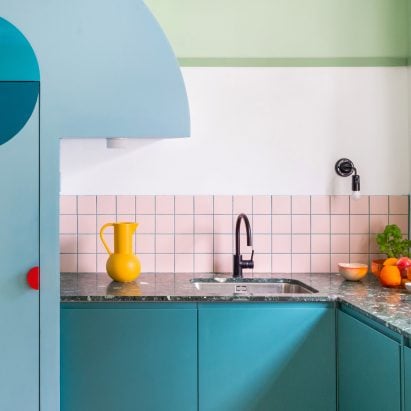
An abundance of bright hues and recycled materials were used by London studio Office S&M to renovate a Georgian townhouse in Islington. More
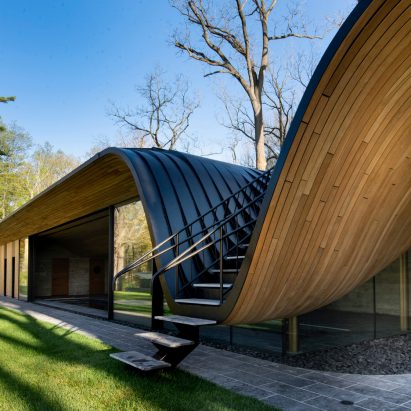
Fold House is a guest and pool house in Hamilton, Canada, topped with a curving roof of compression-bent oak designed by architecture studio Partisans. More
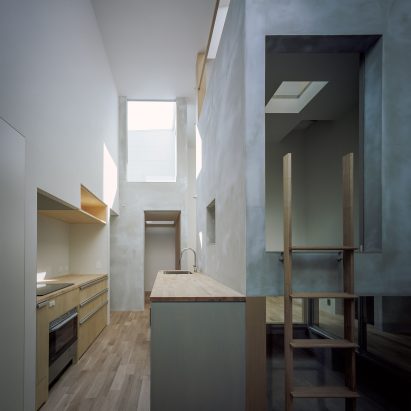
Five cement-clad boxes illuminated from above are hidden within this almost windowless house in Japan's Hyogo prefecture, designed by FujiwaraMuro Architects. More
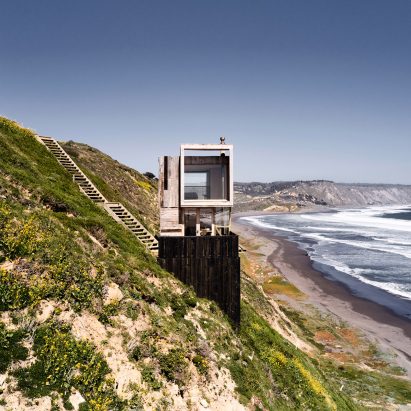
Croxatto and Opazo Architects has designed two minimalist cabins clad in reclaimed oak set high on a hill overlooking the Pacific Ocean in Navidad, Chile. More