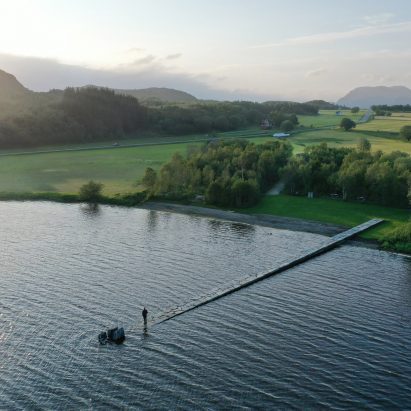
Rever & Drage extends sloping slate viewpoint into Sundshopen lake
Architecture studio Rever & Drage has created a stone jetty that slopes into the water of the Sundshopen lake as the latest viewpoint on one of Norway's national scenic routes. More

Architecture studio Rever & Drage has created a stone jetty that slopes into the water of the Sundshopen lake as the latest viewpoint on one of Norway's national scenic routes. More
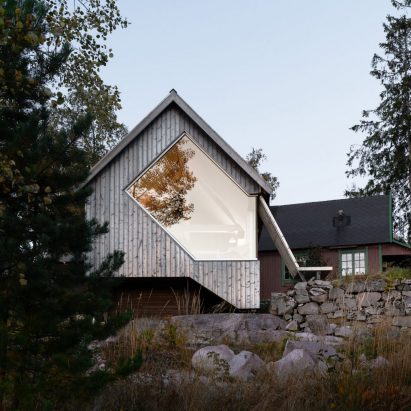
A large, angular window cuts through the otherwise traditional form of this timber cabin in Norway, designed by local architecture studio Rever & Drage. More
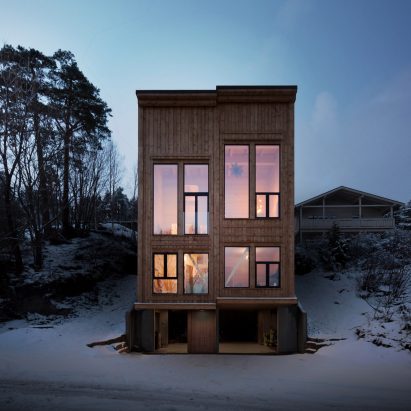
Rever & Drage Architects has created a tall and slim wooden house named Zieglers Nest overlooking the city of Molde and the Moldefjord on the western coast of Norway. More
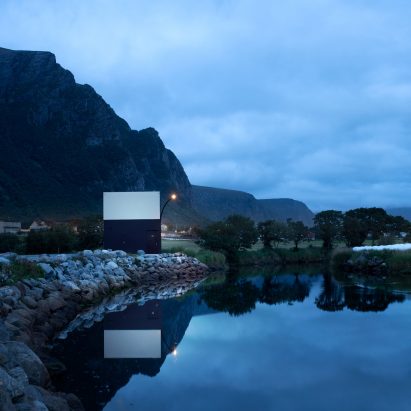
Rever & Drage has created a triangular, aluminium toilet near the Farstadsanden beach on the west coast of Norway on one of the country's national scenic tourist routes. More
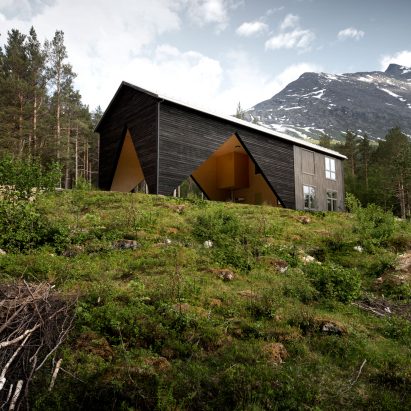
Norwegian studio Rever & Drage has completed 1/3 House, a building that one part house and two parts empty space. More

Oslo studio Rever & Drage Architects used a variety of cladding materials and traditional construction techniques to distinguish the different functional spaces at this mountain cabin in Norway's Sunndal region. More
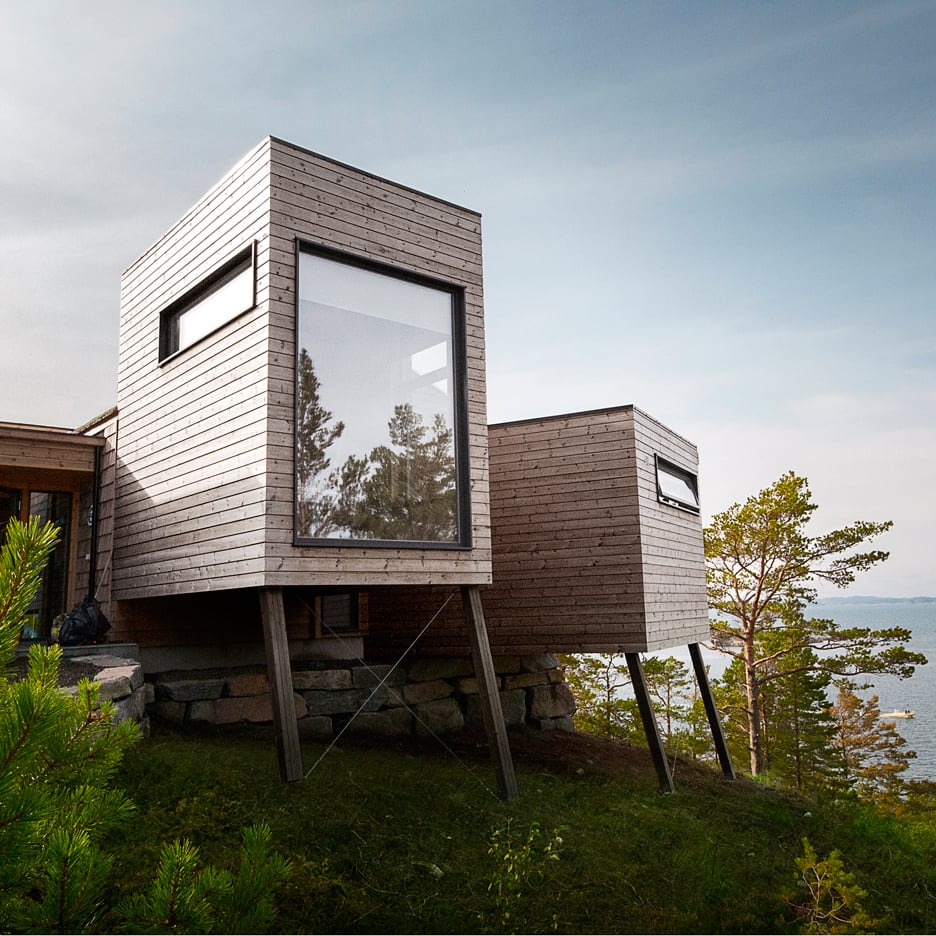
This cabin perched on a hillside on Norway's west coast features modular rooms that extend outwards from the main structure to enhance views of the adjacent fjord (+ slideshow). More
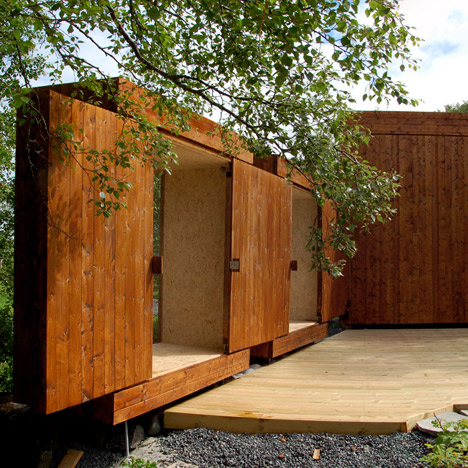
This cluster of wooden cabins in Norway by architecture studio Rever & Drage features a hut with a retractable roof and a pair of sheds that slide open to frame views of a nearby fjord (+ slideshow). More
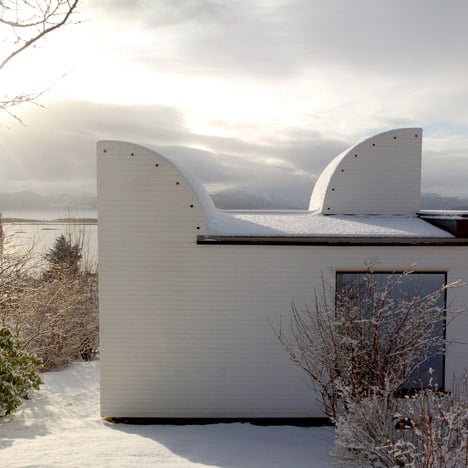
This timber-clad house extension in Norway by Oslo studio Rever & Drage features curvy towers that point outwards like periscopes (+ slideshow). More