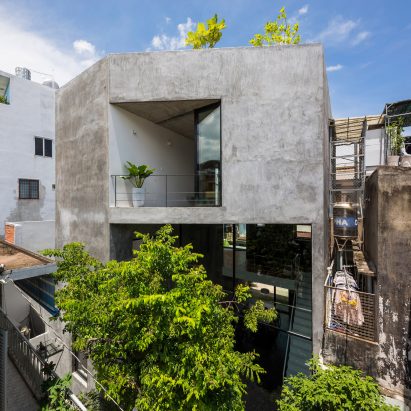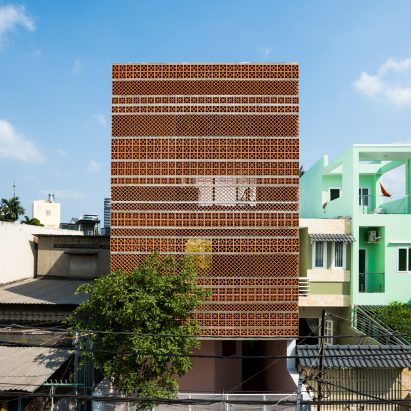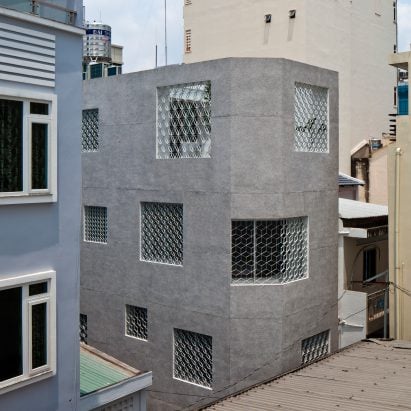
Sanuki Daisuke Architects builds light-filled house on dense urban plot in Vietnam
Double-height glazed walls help draw light into NGA House, designed by Vietnam studio Sanuki Daisuke Architects for a tight plot in Ho Chi Minh City. More

Double-height glazed walls help draw light into NGA House, designed by Vietnam studio Sanuki Daisuke Architects for a tight plot in Ho Chi Minh City. More

A screen of decorative terracotta blockwork fronts this apartment block in Ho Chi Minh City by Sanuki Daisuke Architects, which features planted courtyards in its centre. More

Patterned grills screen the windows of this terrazzo-covered house in Ho Chi Minh City, which has been designed by local studio Sanuki Daisuke Architects to make the most of the site's little natural light (+ slideshow). More