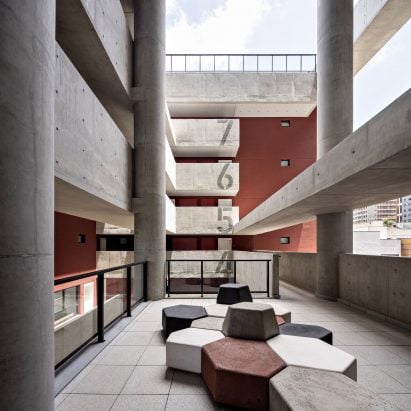
FGMF wraps São Paulo skyscraper around "internal semi-public square"
Local architecture studio FGMF Arquitetos has created a multi-use skyscraper in São Paulo named POD Pinheiros that includes an open-air central atrium. More

Local architecture studio FGMF Arquitetos has created a multi-use skyscraper in São Paulo named POD Pinheiros that includes an open-air central atrium. More
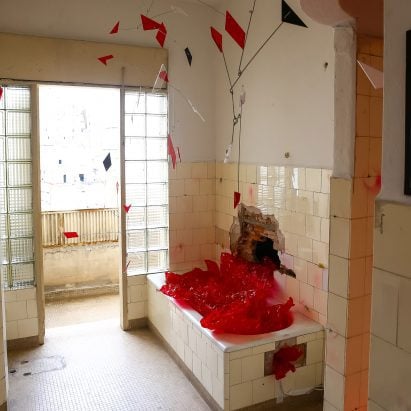
Brazilian developer Somauma has converted three floors in the Virginia Building in downtown São Paulo into an installation featuring the work of more than a hundred artists and designers for Design Week São Paulo. More
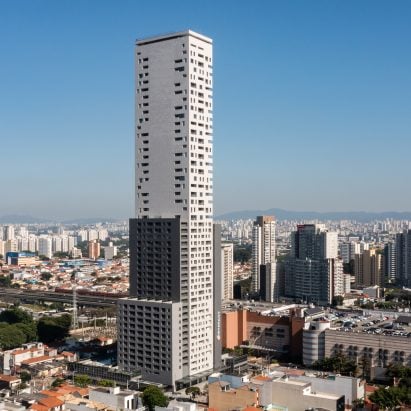
Local studio Königsberger Vannucchi Arquitetos Associados has completed Platina 220, the tallest skyscraper in São Paulo, which has a central block flanked by three shorter volumes. More
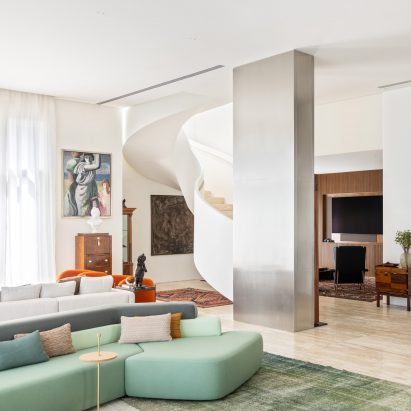
A large variety of art and collectible design pieces populate this penthouse apartment in São Paulo, designed by local studio Tria Arquitetura, which also includes a sculptural staircase. More
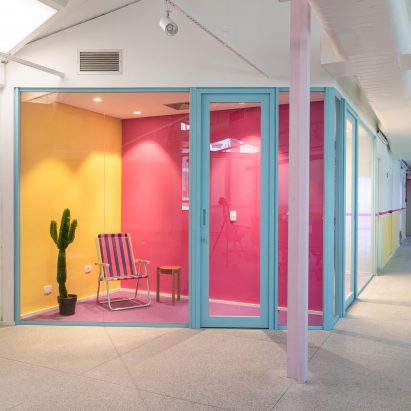
Shades of pink, purple and yellow run through the workspaces that Brazilian studio Gema Arquitetura has designed for skincare brand Sallve in São Paulo. More
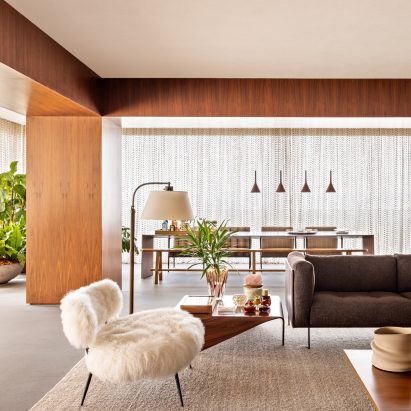
Furry upholstery, lace curtains and tactile rugs all feature in Flat #6, a São Paulo apartment designed by Studio MK27. More
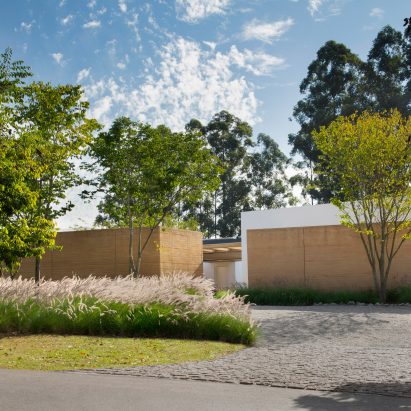
A rammed-earth wall that was made with sand taken from the site encircles this villa with multiple structures in Brazil by Studio Guilherme Torres. More
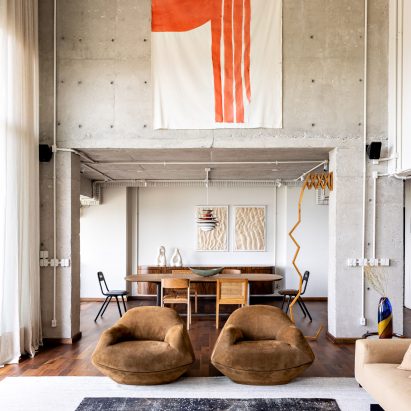
Balancing natural and industrial materials was a key focus during Brazilian studio Memola Estudio's renovation of this São Paulo apartment. More
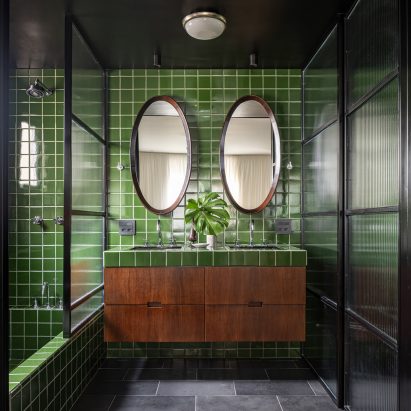
Green tilework in multiple rooms is contrasted with terracotta plaster at this São Paulo apartment, renovated for a couple by local studio Casulo. More
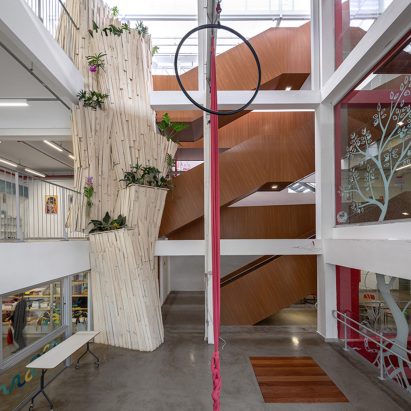
Brazilian studio GOAA has converted a concrete car dealership into a school complete with circus equipment, a glazed elevator and a rooftop ball court. More
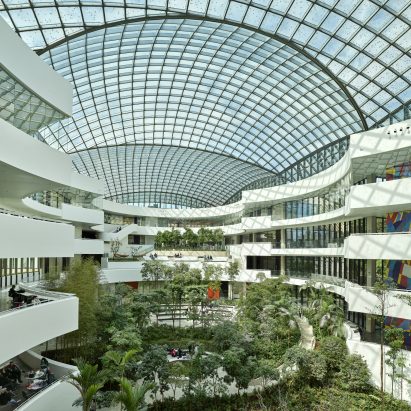
Safdie Architects has oriented a medical centre in Brazil around a massive atrium with a glass ceiling that was designed to evoke "the feeling of being under a tree canopy". More
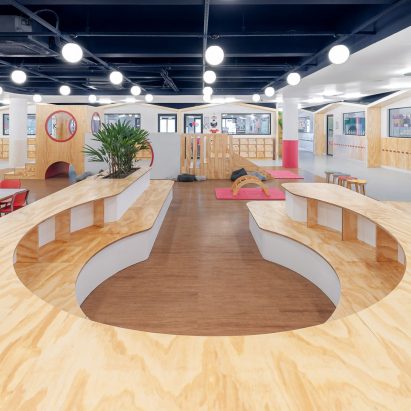
Brazil-based Studio Dlux has added playful elements to an international school in São Paulo that is housed within former warehouses. More
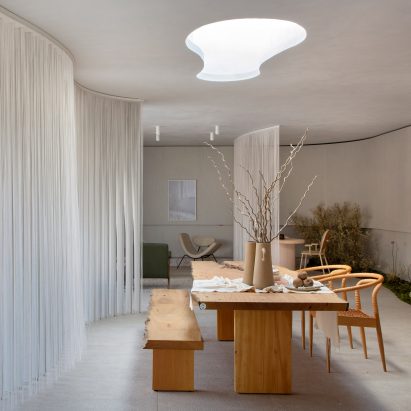
Mossy gardens and curved elements made of medium-density fibreboard feature in an apartment-style exhibition space in São Paulo designed by Studio Melina Romano. More
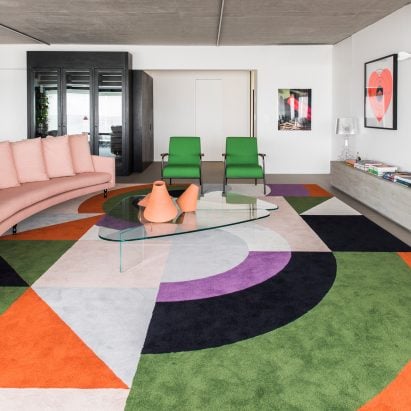
Peach, green and purple are among the vivid hues found in an urban apartment designed by Studio Julliana Camargo for a fashion editor. More
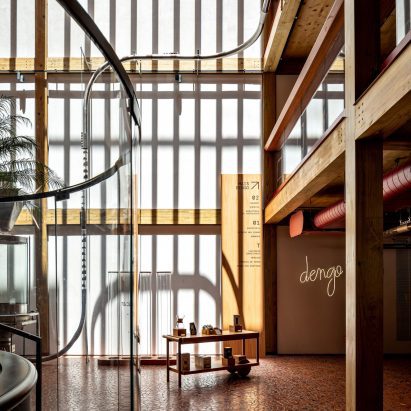
A see-through chute carrying cacao nibs winds above the heads of customers in this São Paulo chocolate shop, which has been designed by Matheus Farah e Manoel Maia Arquitetura. More
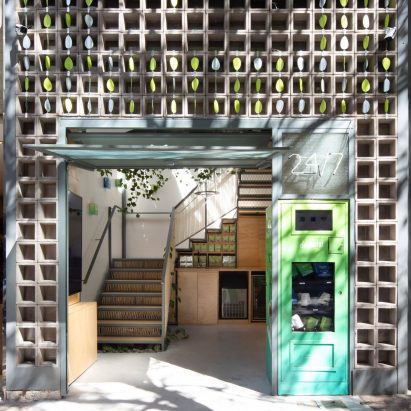
Trailing plants and a rope-lined staircase feature in the flagship store for a tea company designed by Brazilian studio SuperLimão. More
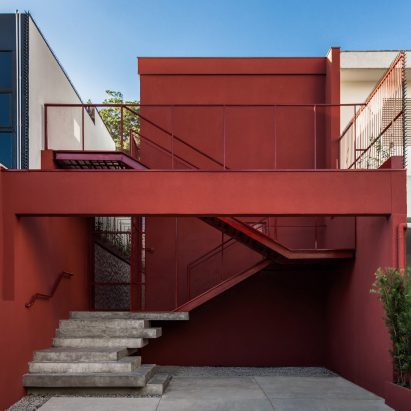
Brazilian architecture firm Superlimão has overhauled a large home in São Paulo, relocating the staircase to the facade and painting the front a deep shade of red. More
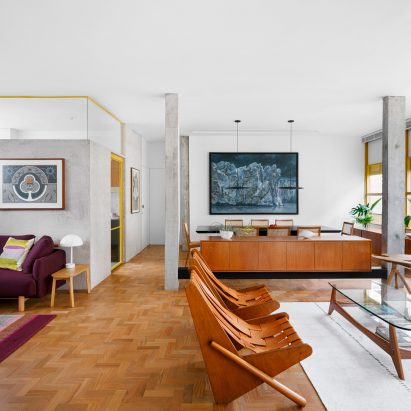
Brazilian designer Ana Sawaia has renovated a São Paulo apartment in an iconic building, introducing a broken-plan interior filled with vintage furniture and colourful patterned surfaces. More
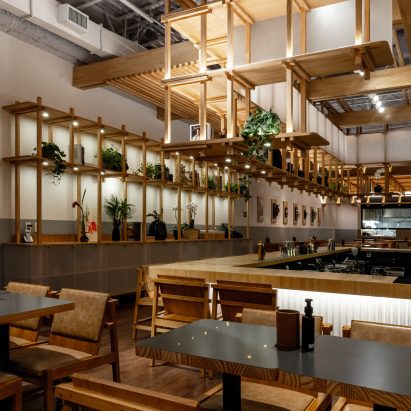
Brazilian studio Coletivo de Arquitetos has completed a Japanese restaurant in São Paulo's Pinheiros neighbourhood, using traditional wood joinery techniques from Japan. More
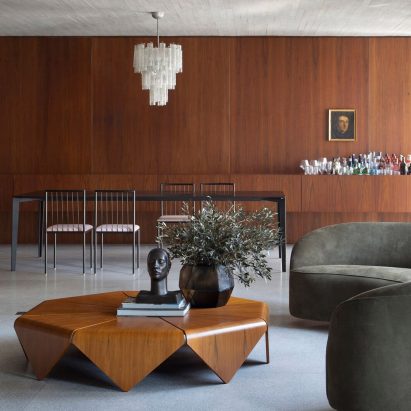
Monolithic concrete columns and walnut panelling create a backdrop for an extensive collection of mid-20th century Brazilian art and design in this 1970s São Paulo apartment renovation by BC Arquitetos. More