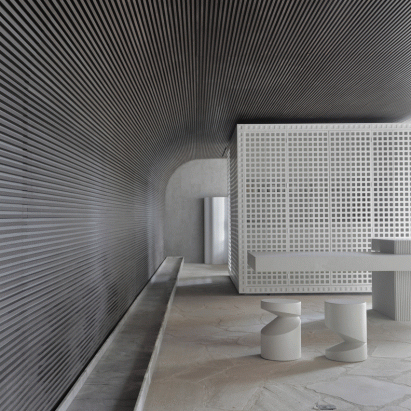
Folding white latticework enlivens moody São Paulo apartment by NJ+
A stark white latticework volume conceals kitchen cabinets and a bathroom in this São Paulo apartment, designed by local architecture studio NJ+. More

A stark white latticework volume conceals kitchen cabinets and a bathroom in this São Paulo apartment, designed by local architecture studio NJ+. More
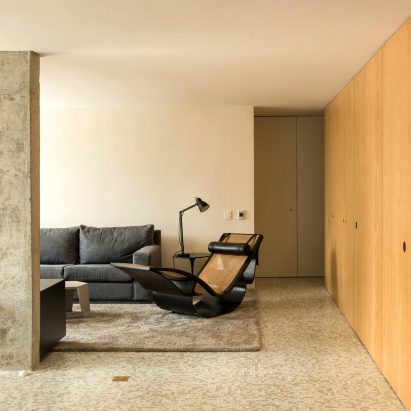
Brazilian firm Saito Arquitetos has reorganised an apartment set in São Paulo's historic Conjunto Nacional building around a large wooden box. More
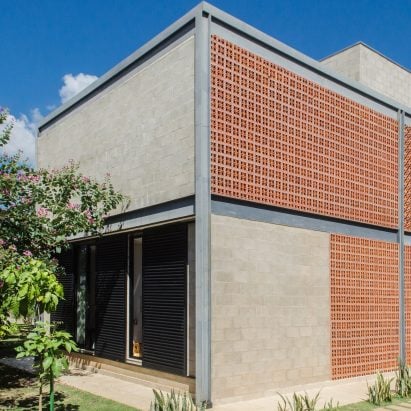
Architecture studio YTA has used traditional Brazilian cobogó bricks to create screens that help keep this home in São Paulo naturally lit and well ventilated. More
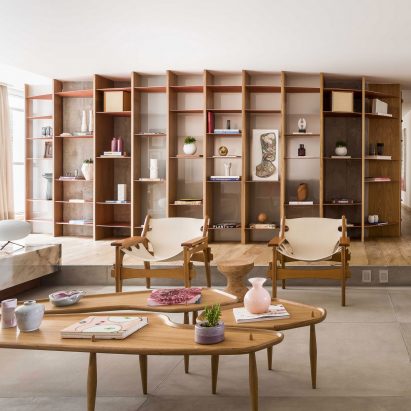
Brazilian studio Pascali Semerdjian Arquitetos has overhauled a São Paulo apartment inside a 1960s building, adding in a semi-circular wooden library to house the owner's extensive book collection. More
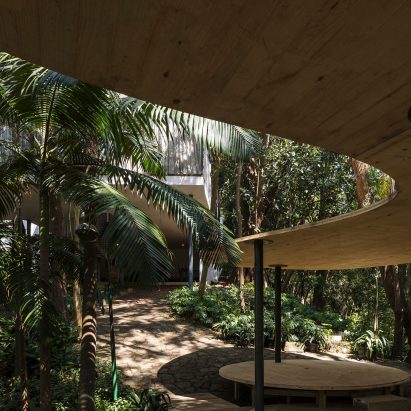
Architect Sol Camacho has designed a curvy wooden summer pavilion for the lush garden surrounding Brazilian modernist Lina Bo Bardi's jungle house. More

A bee explores the interior of Micasa Vol C, a multi-use pavilion for a furniture retailer in São Paulo, in this unconventional architecture film by Studio MK27. More
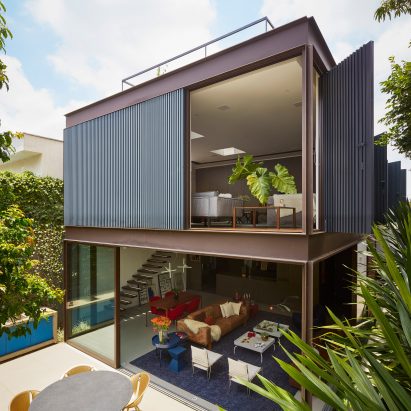
Brazilian architect Flavio Castro of FCstudio has built a one-bedroom home for himself in São Paulo, with nearly all of the rooms able to fully open to the outdoors thanks to sliding walls. More
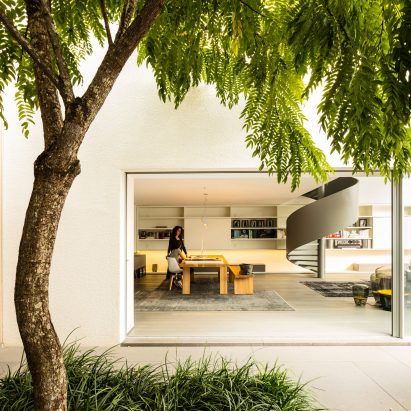
Brazilian firm Studio MK27 has renovated and enlarged a house designed by its founding partner in the early 2000s, which features white surfaces and huge windows that open to the garden. More
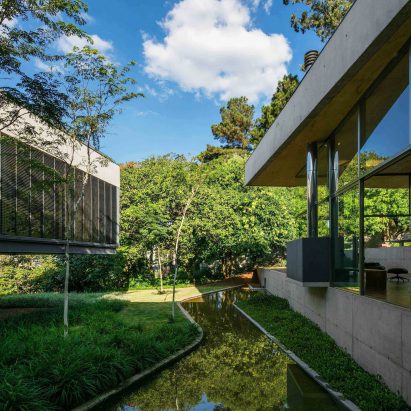
A ramped walkway and staircases lead like a "continuous drawing" through the stepped levels of this concrete house in Brazil, designed by Una Arquitetos, to end at a lush garden on its roof. More
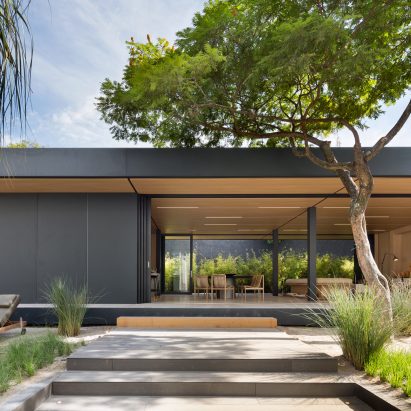
Brazilian firm Studio Arthur Casas has worked with a startup to create a highly flexible, prefabricated home that avoids the "negative surprises" typical in conventional projects. More
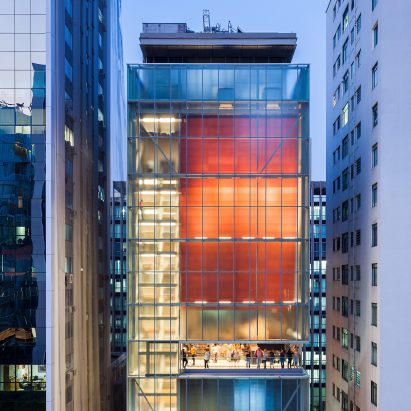
São Paulo firm Andrade Morettin Arquitetos has encased exhibition spaces at this cultural centre in the city in a huge red wooden box, which can be glimpsed through the building's translucent glass walls. More
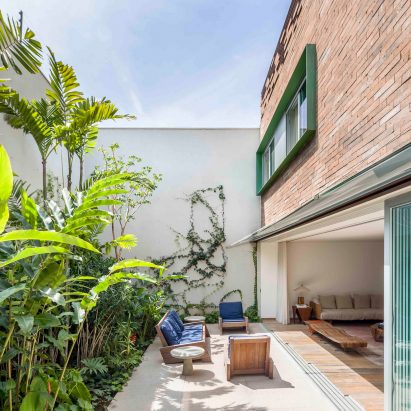
Colourful steel windows punctuate the brick facade of this home in São Paulo, recently completed by local firm Pascali Semerdjian Arquitetos. More
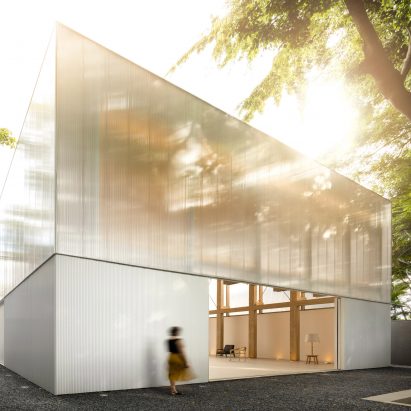
Brazilian firm Studio MK27 has used timber, polycarbonate panels and white metal sheets to form an austere building for Micasa, a contemporary furniture retailer based in São Paulo. More
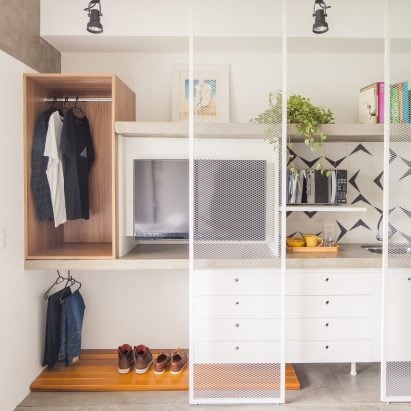
Brazilian studio Casa 100 Architecture has packed a kitchen and a wardrobe into a thin alcove to make the most of space at a tiny apartment. More
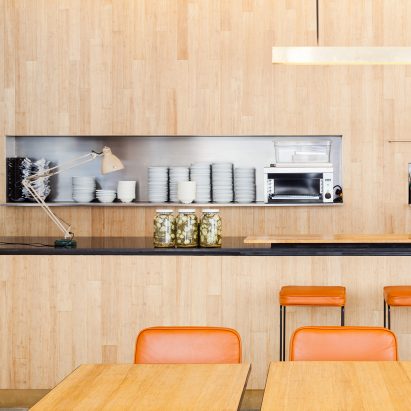
Architects Guilherme Pianca and Gabriel Kogan toured São Paulo's quaint restaurants dating back to the 1950s to find references for a sandwich shop in the city's institute for architects. More
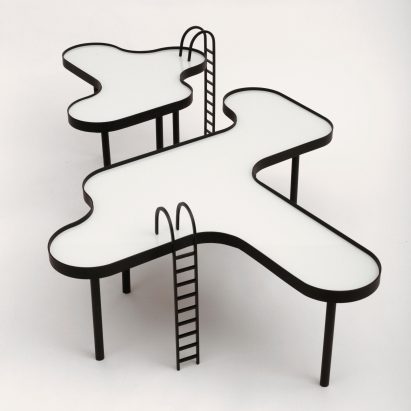
SP-Arte may be best known as Brazil's leading art fair, but it also provides a platform for young designers. Contributor Benoit Loiseau selects his highlights of the ones to watch at this year's event. More
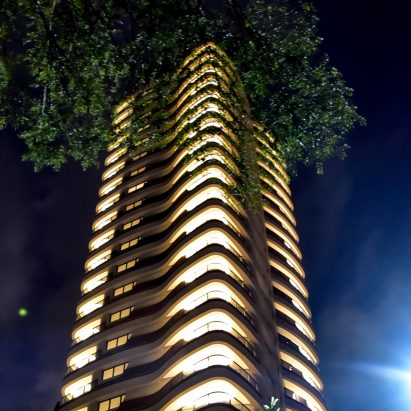
Italian design studio Pininfarina has completed its first residential project – a luxury tower in São Paulo that aims to bring the "sportiness and elegance" of its car design to architecture. More
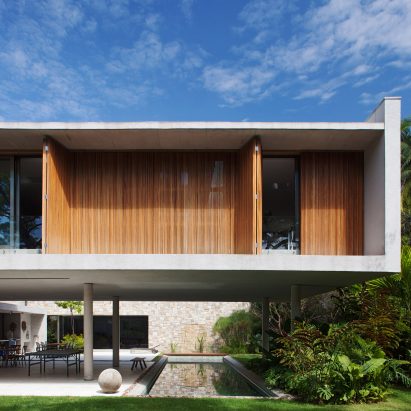
Wooden shutters fold open along the length of this Brazilian home's upper storey, which global architecture firm Perkins+Will raised on thin columns to create a shaded outdoor living space underneath. More
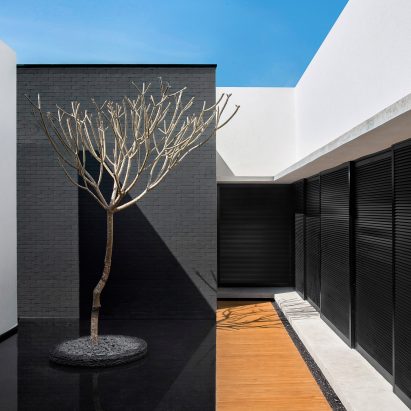
Studio Guilherme Torres has transformed a family home in Brazil into a contemporary pad for a DJ and music producer. More
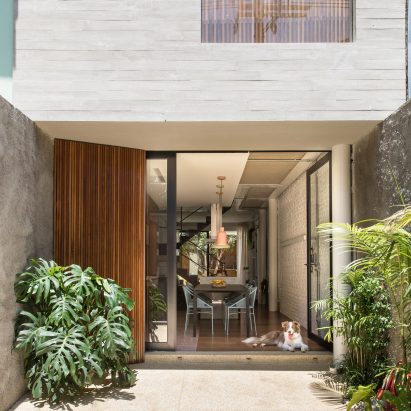
Brazilian firm Estúdio BRA Arquitetura has designed a compact house for a long and narrow parcel of land, incorporating front and rear courtyards, and a rooftop deck. More