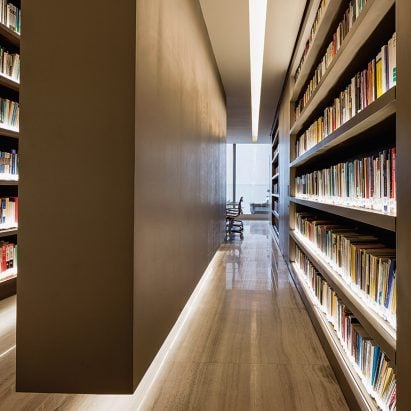
Studio Arthur Casas uses books to brighten "austere" law office in Brazil
Bookcases and partitions appear not to meet the ground at this chocolate-coloured workplace in São Paulo, by Studio Arthur Casas. More

Bookcases and partitions appear not to meet the ground at this chocolate-coloured workplace in São Paulo, by Studio Arthur Casas. More
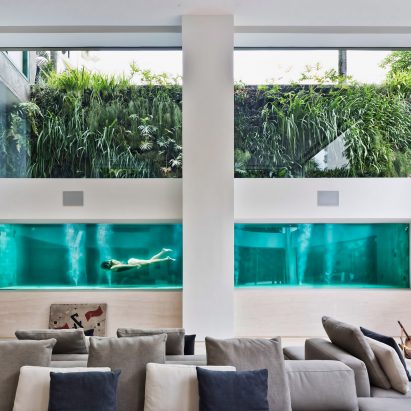
Swimmers in a pool at this renovated residence in São Paulo can be watched from the living room through thick glass panels, like fish in an aquarium tank. More
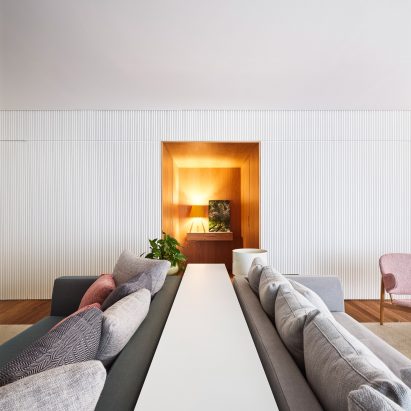
A striped wall concealing private spaces folds back to reveal the kitchen inside this apartment in São Paulo, designed by local studio David Ito Arquitetura. More
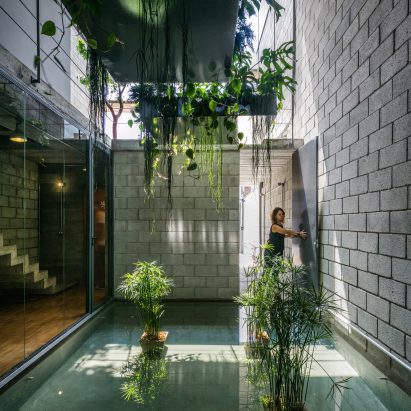
Brazilian studio Terra e Tuma has designed a slender urban home with concrete block walls and rooms organised around two interior courtyards. More
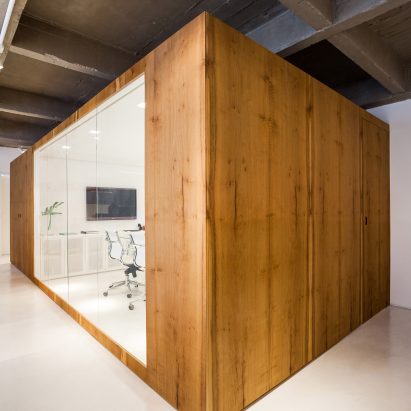
Brazilian architecture firm Estúdio BG has designed its own offices, where a meeting room is housed in a timber-clad volume and white surfaces create a bright working environment. More
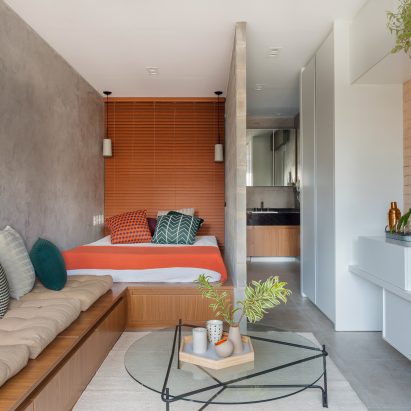
Brazilian architecture studio TRIA Arquitetura has overhauled a 27-square-metre apartment in São Paulo, with the aim of making the space more adaptable to its tenants. More
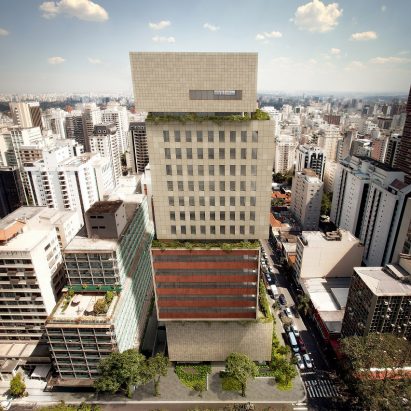
Brazilian architect Isay Weinfeld has designed a tower for São Paulo comprising four irregularly stacked volumes fringed with greenery, which is expected to complete later this year. More
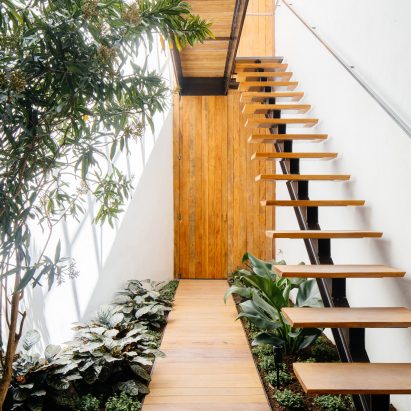
An opening in the roof sheds light on this concrete-lined boutique in São Paulo, which Brazilian studio Vão Arquitetura has designed around a lush indoor garden. More
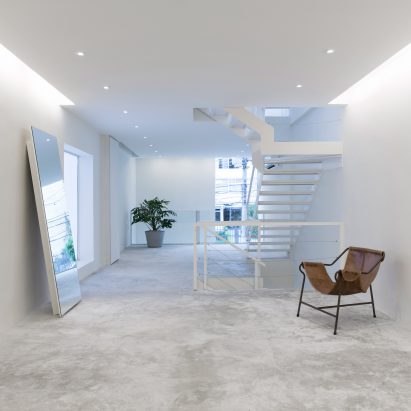
There are barely any clothes in this minimal fashion boutique in São Paulo, which local firm MNMA Studio has expanded with a glass-fronted corridor to join its two sides. More
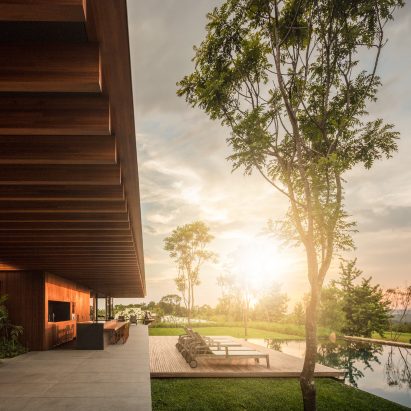
A decked walkway extends across the surface of a shallow pool to separate the two main wings of this house in São Paulo, which are lined with rows of timber columns. More
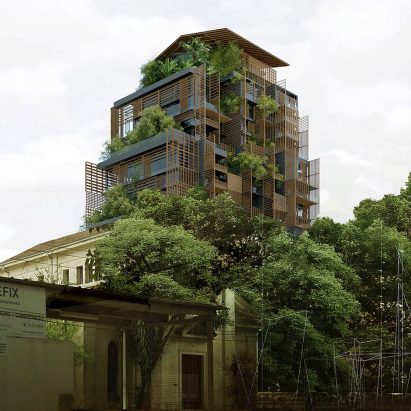
Ateliers Jean Nouvel has released new renderings for its plant-covered luxury hotel adjoining a former maternity hospital in São Paulo, which will feature interiors by Philippe Starck. More
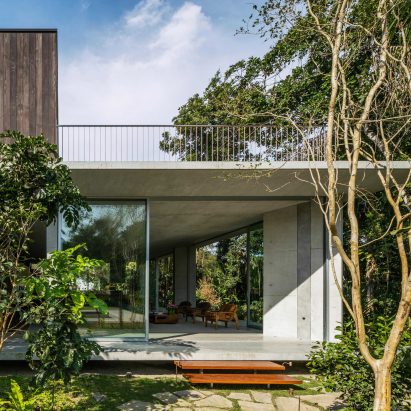
A concrete ceiling in the form of an inverted pyramid opens up towards its edges to provide views of the surrounding rainforest from inside this house close to Brazil's Itamambuca beach. More
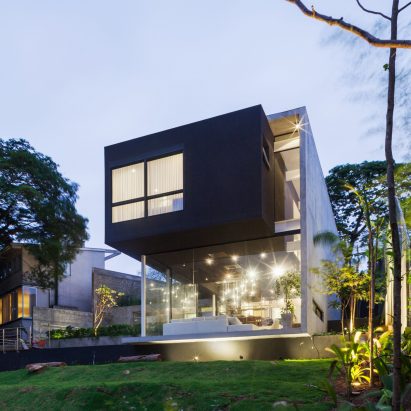
Brazilian firm FGMF Arquitetos has built a São Paulo home around a steel frame embedded into a concrete wall, allowing the use of extensive glazing that offers views down a verdant hillside. More
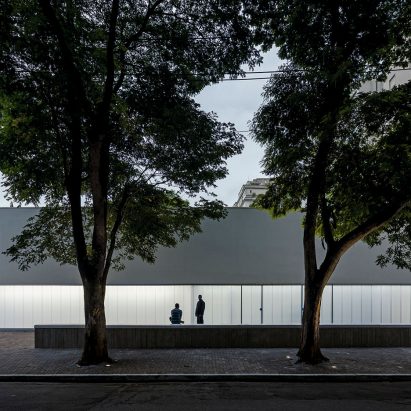
Polycarbonate panels run along the base of this gallery in São Paulo by local architects Metro, flooding the space with natural light during the day and transmitting light from within at night. More
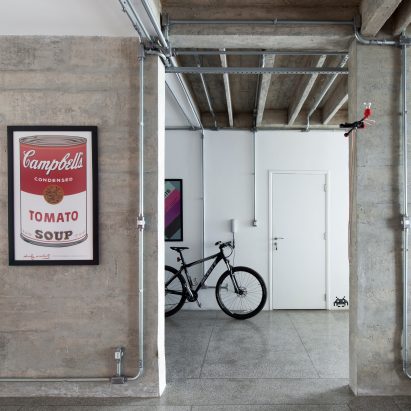
This apartment inside a São Paulo block designed by the late modernist architect Oscar Niemeyer has been overhauled to reveal its original ribbed ceiling and board-marked concrete walls. More
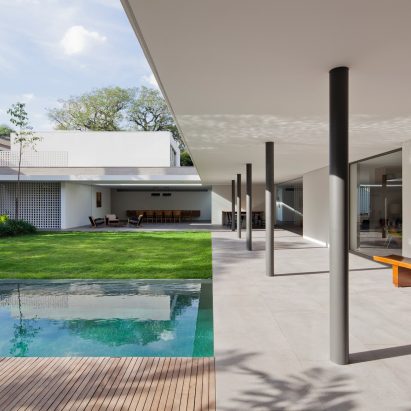
São Paulo firm AMZ Arquitetos has built a home in the city that expands onto a verdant lawn, while a series of planted spaces open to the sky continue the greenery through the property. More
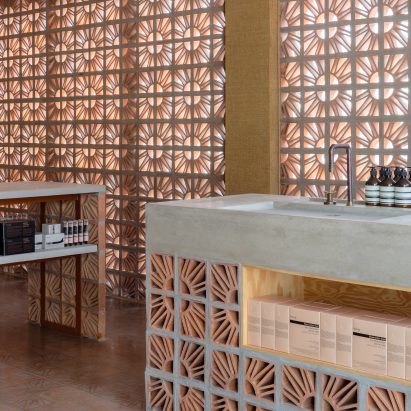
Fernando and Humberto Campana have become the latest designers to create a shop interior for Aesop – using traditional Brazilian cobogó bricks. More
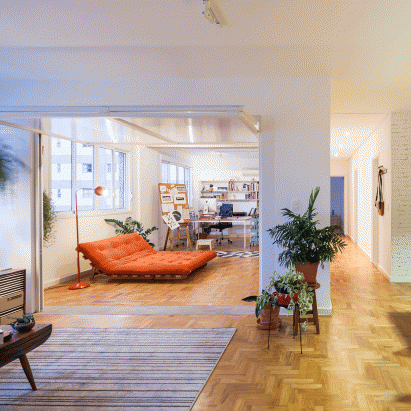
A translucent fold-up doorway separates a studio from a living room in this apartment created for a São Paulo-based illustrator who works from home. More
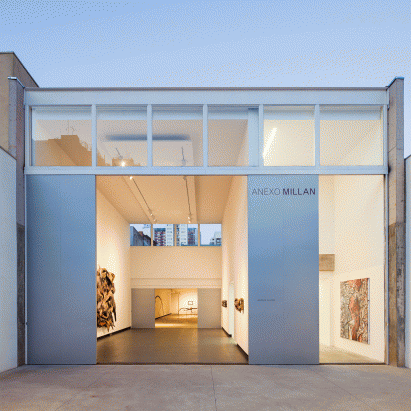
Twelve years after designing the Galeria Millan exhibition space in São Paulo, architects Sérgio Kipnis and Fernando Millan have added an annex that reveals its contents to the street. More
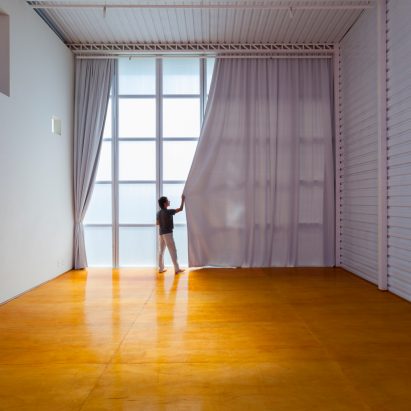
Tall translucent doors open two sides of this theatrical rehearsal space created by Brazilian architect Alan Chu for an actor in São Paulo (+ slideshow). More