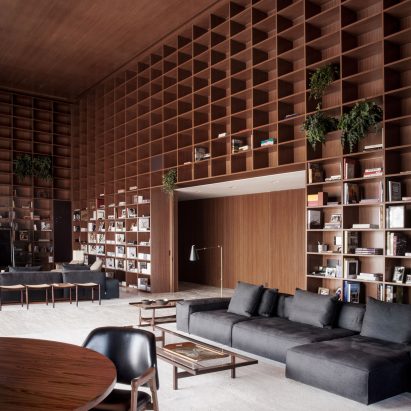
Studio MK27 creates giant shelving units in São Paulo penthouse
Floor-to-ceiling grids of wooden shelves cover double-height walls inside this luxurious apartment in São Paulo by local office Studio MK27 (+ slideshow). More

Floor-to-ceiling grids of wooden shelves cover double-height walls inside this luxurious apartment in São Paulo by local office Studio MK27 (+ slideshow). More
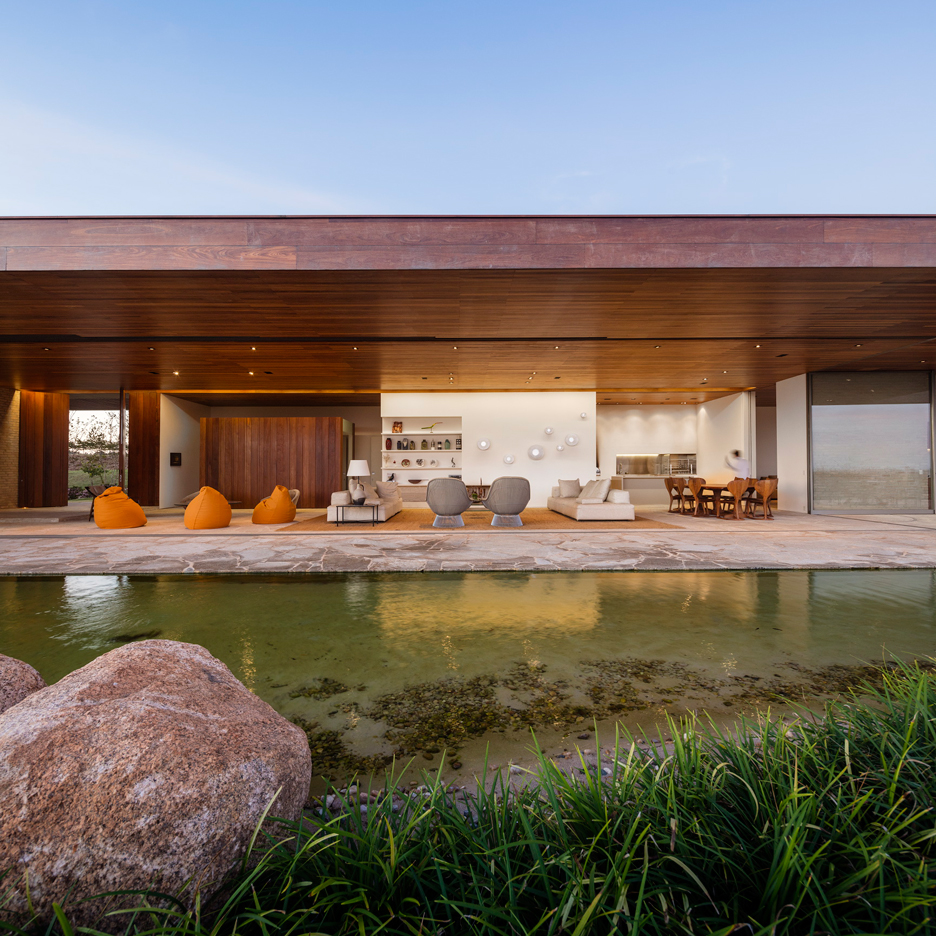
Glass walls slides and fold open to completely reveal the living spaces of this house in Brazil by Studio Arthur Casas, allowing residents to look out on their swimming pool and over the golf course beyond (+ slideshow). More
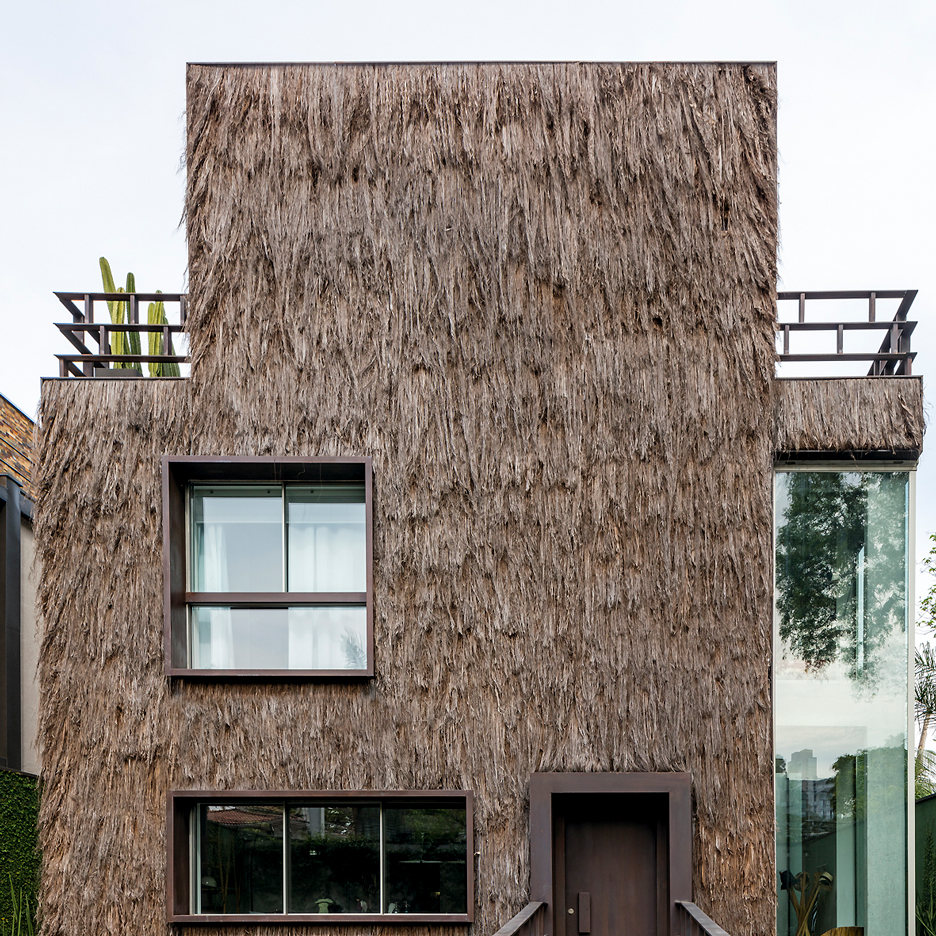
Brazilian designers Fernando and Humberto Campana have built a house in São Paulo that is covered in palm fibre to give it a hairy exterior (+ slideshow). More
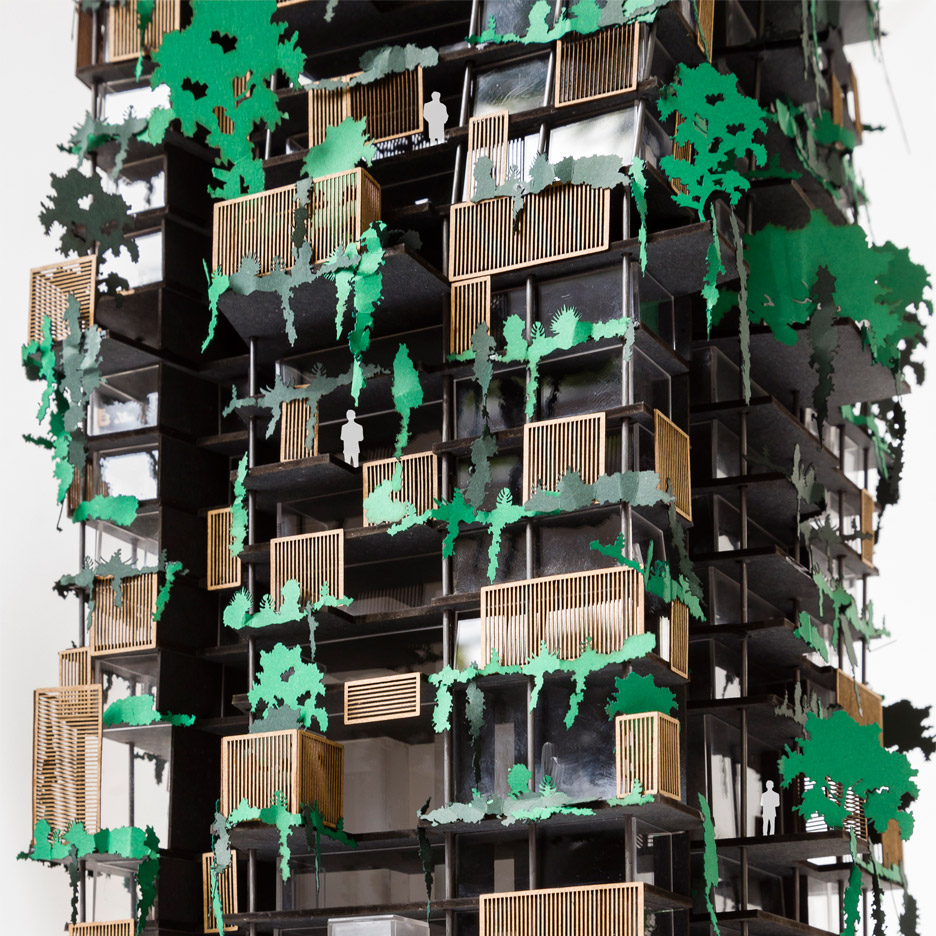
French-Brazilian firm Triptyque Architecture has designed a residential skyscraper covered in vegetation for São Paulo. More

An infinity pool on the roof of this concrete residence by Brazilian office Studio MK27 sits within the dense canopy of a coastal rainforest in São Paulo state (+ slideshow). More
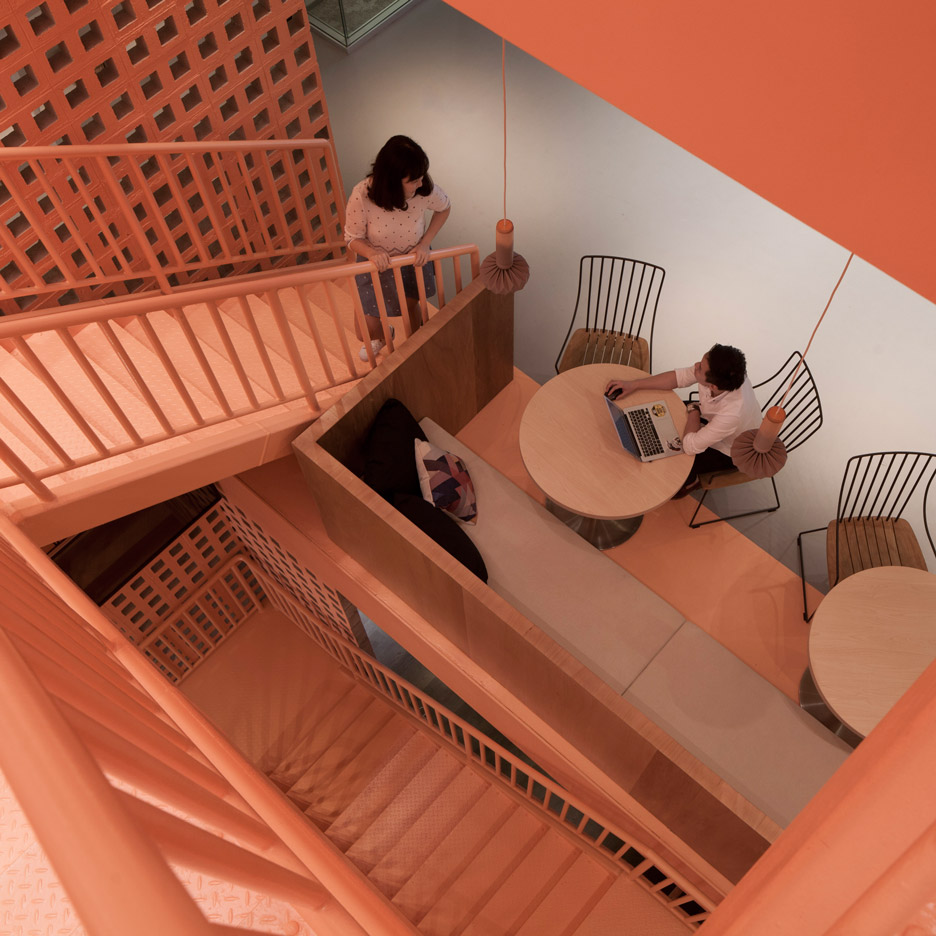
Airbnb's offices in London, Sao Paulo and Singapore include features like an indoor village green, bleacher-style seating and a reception desk modelled on a front porch (+ slideshow). More
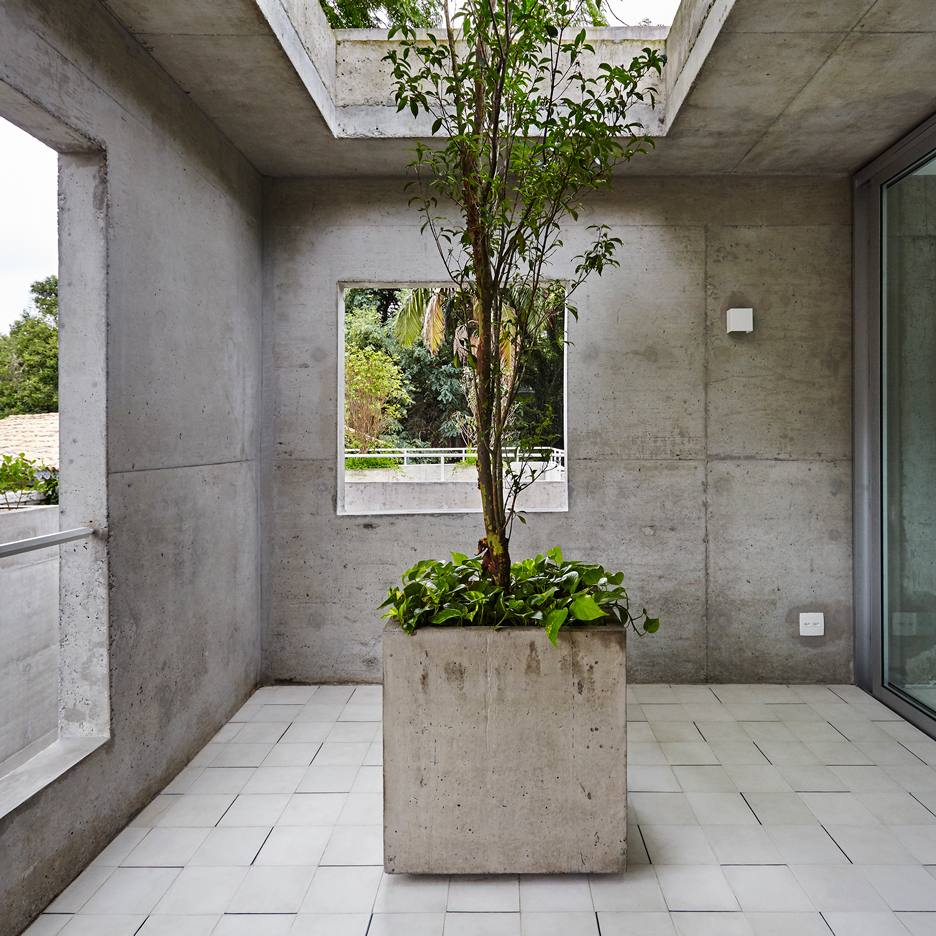
Courtyards, balconies and roof terraces all features in this São Paulo house by local studio Metro, which is made up of four separate but connected concrete towers (+ slideshow). More
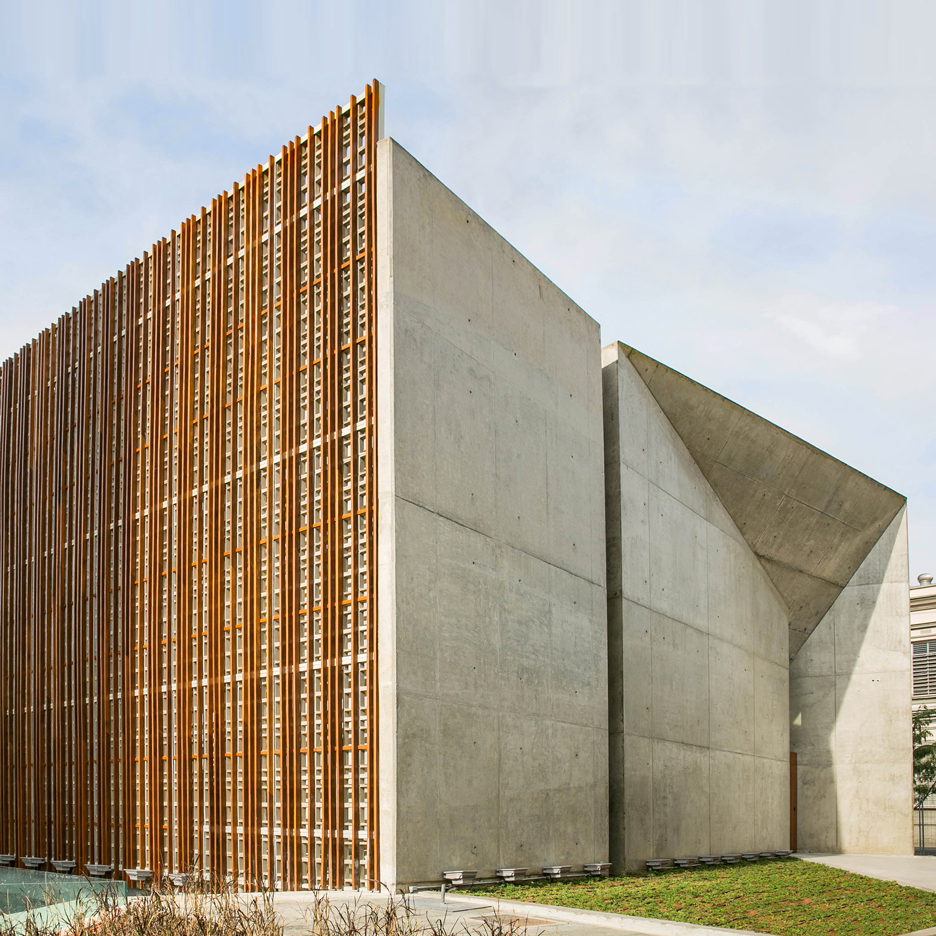
Slabs of folded concrete give this cultural centre by São Paulo Arquitetura a seemingly impenetrable appearance, but hidden behind its windowless walls are light-filled galleries and a plant-lined gully (+ slideshow). More
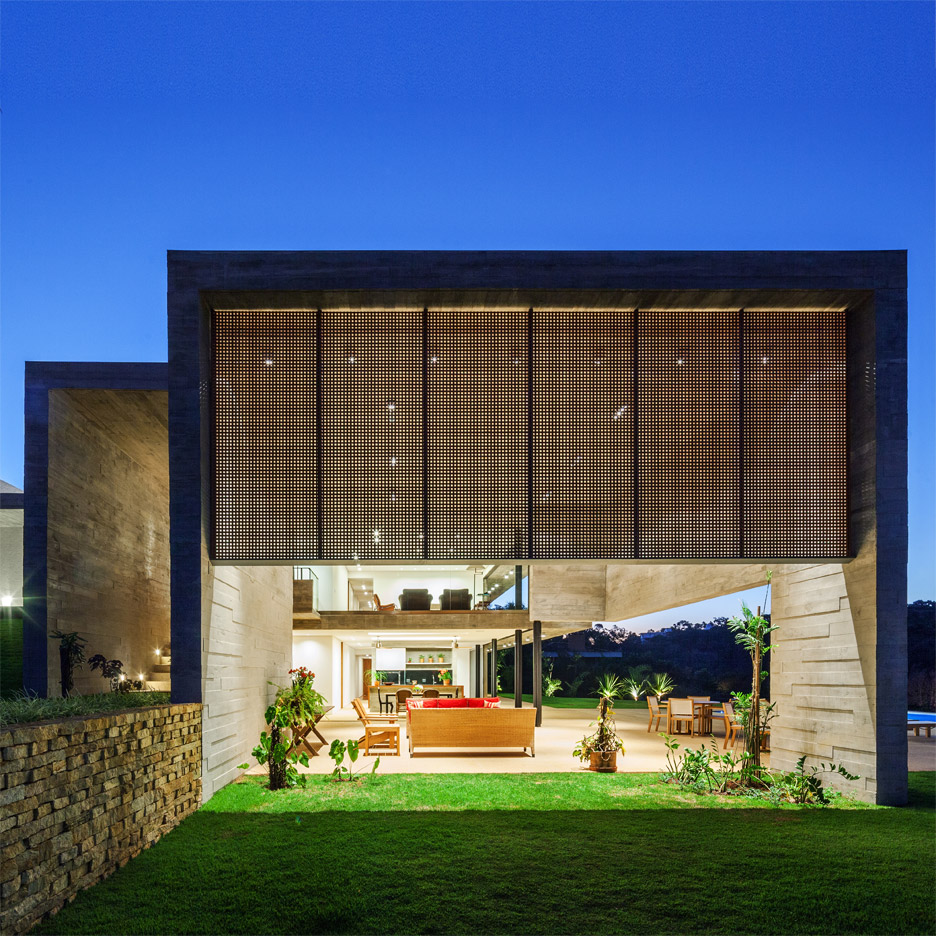
This concrete residence in the state of São Paulo is split into a "night floor" and "daytime floor", designed by architects office RMAA to provide different levels of connection with a forest-facing patio (+ slideshow). More
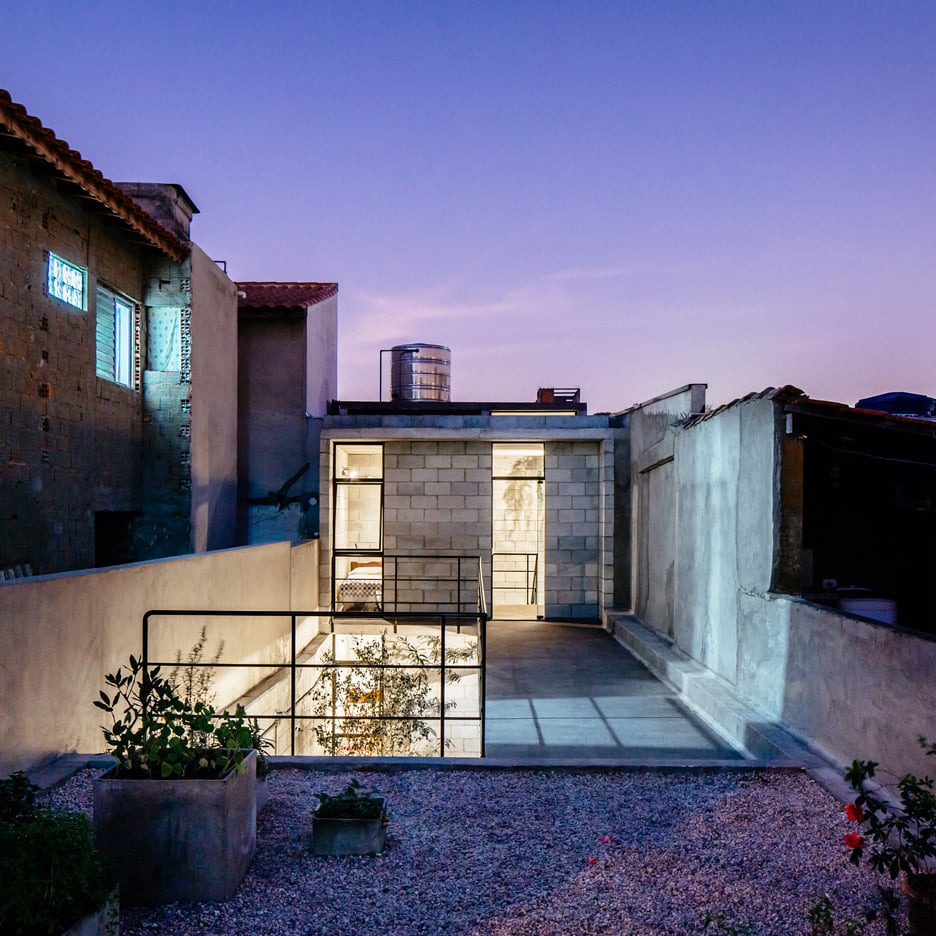
Brazilian office Terra e Tuma has demolished and rebuilt the narrow São Paulo home of an elderly woman to combat numerous problems with structure and sanitation (+ slideshow). More
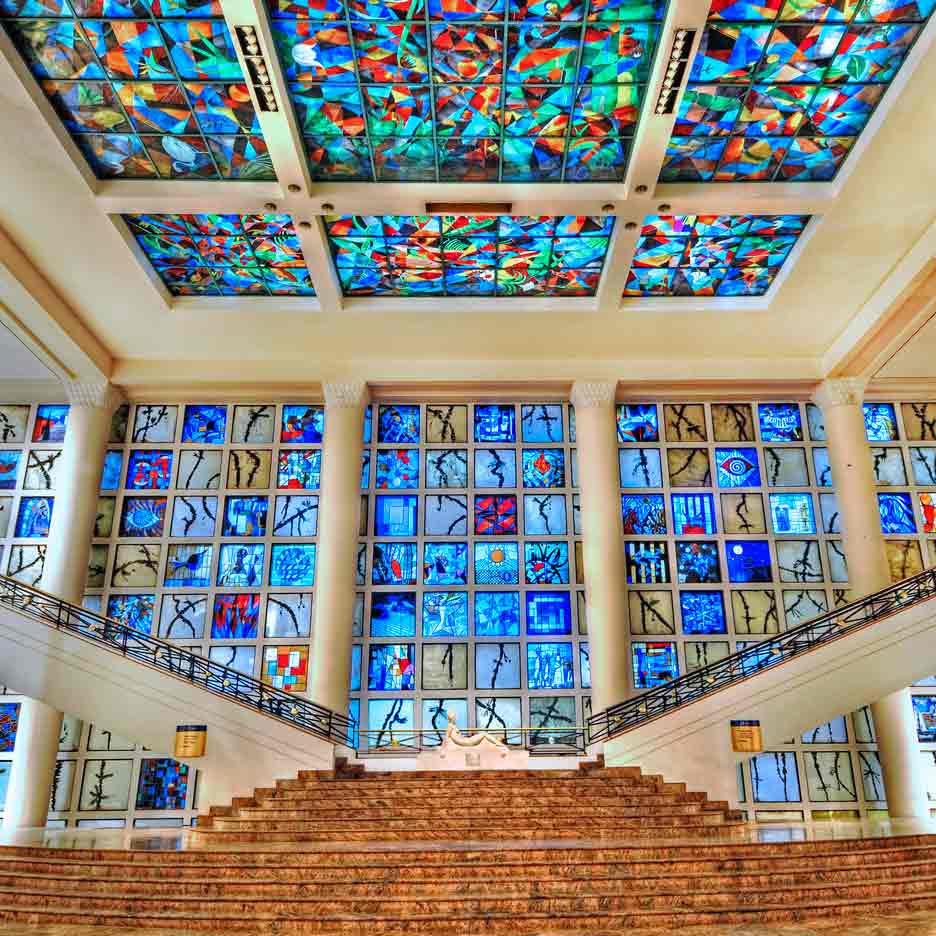
Dezeen promotion: What Design Can Do, a conference that aims to promote the role of design as a tool for social change, is launching its first event in São Paulo with a nature-themed series of talks. More
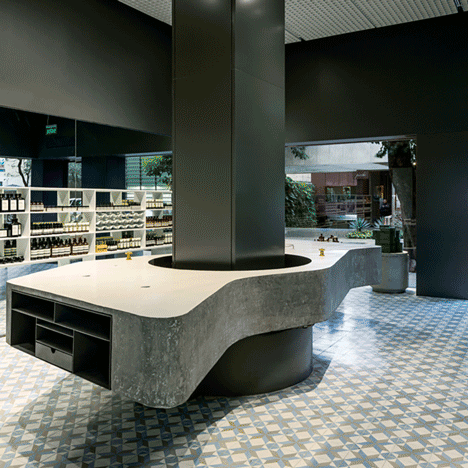
Paulo Mendes da Rocha and Metro Associated Architects teamed up to design Aesop's first outpost in Latin America store, pairing exposed concrete with handmade tiles (+ slideshow). More
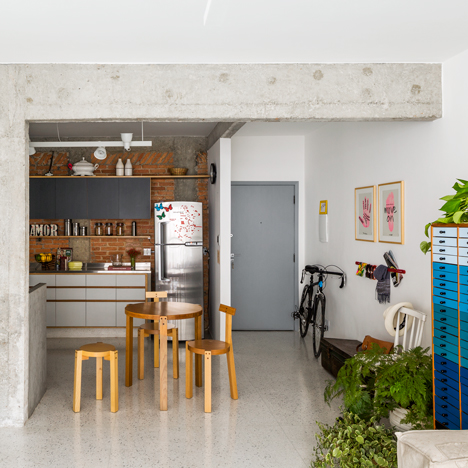
Brazilian firm Vitrô Arquitetura has renovated a 1960s apartment in São Paulo, revealing structural concrete pillars and brickwork walls (+ slideshow). More
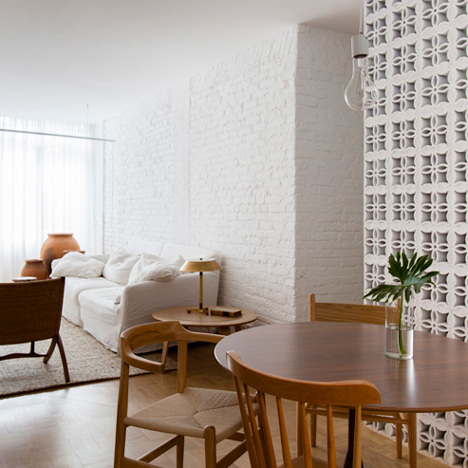
Brazilian architect Alan Chu has completed the renovation of a São Paulo apartment, which uses ceramic ventilation bricks to form partitions and furniture (+ slideshow). More
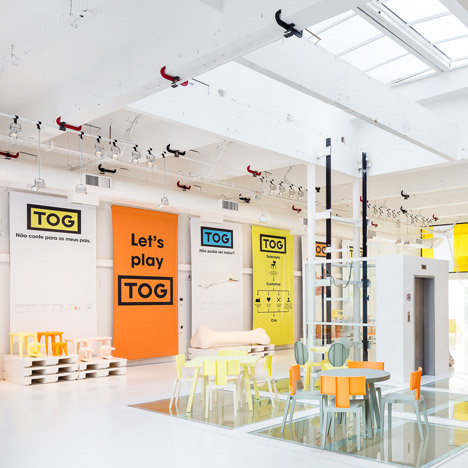
The first flagship store for customisable furniture brand TOG in São Paulo is designed by French designer Philippe Starck and local studio Triptyque as a social space for creatives, like a "21st-century Andy Warhol Factory" (+ slideshow). More
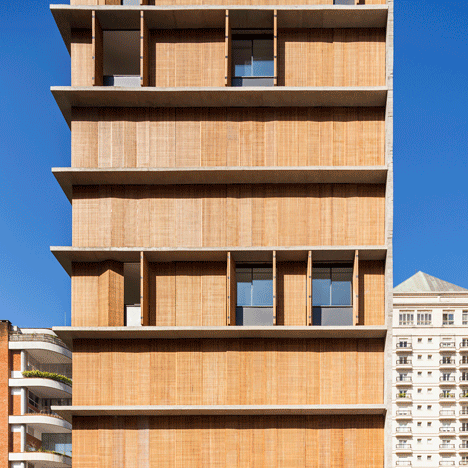
Perforated wooden shutters allow the residents of this São Paulo apartment building by Studio MK27 to control the levels of daylight in their living spaces (+ slideshow). More
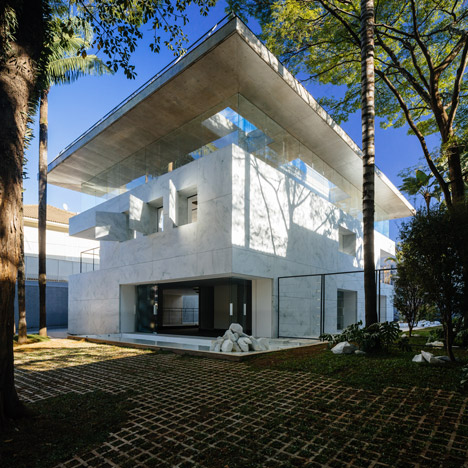
White marble panels on the exterior of this commercial building in São Paulo by French-Brazilian office Triptyque were intended to give it an icy aesthetic that contrasts with its subtropical environment (+ slideshow). More
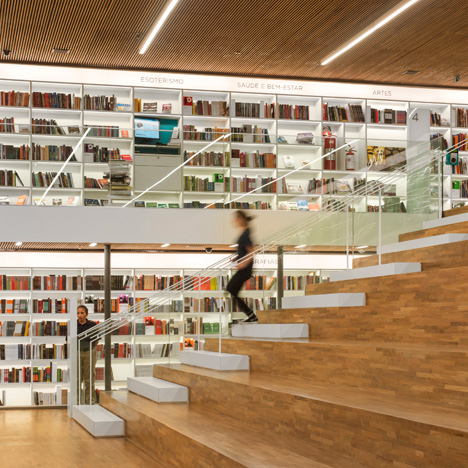
Inside Festival 2014: architect Mariana Simas explains how Studio MK27 transformed a former São Paulo cinema into a bookshop that won the Retail category at this year's Inside Festival (+ movie). More
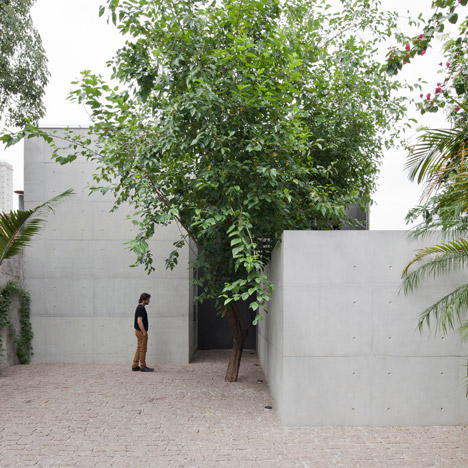
Rooms are housed within stark concrete boxes at this São Paulo artist's studio by AR Arquitetos, while a glazed atrium creates a light-filled space for painting (+ slideshow). More
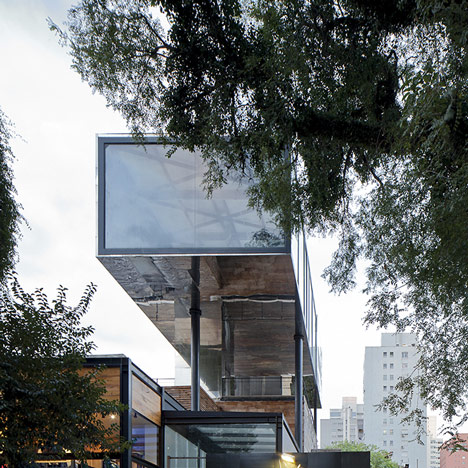
This reflective metal-clad box containing a restaurant rises like a periscope above a small shopping complex in São Paulo by French-Brazilian architecture office Triptyque (+ slideshow). More