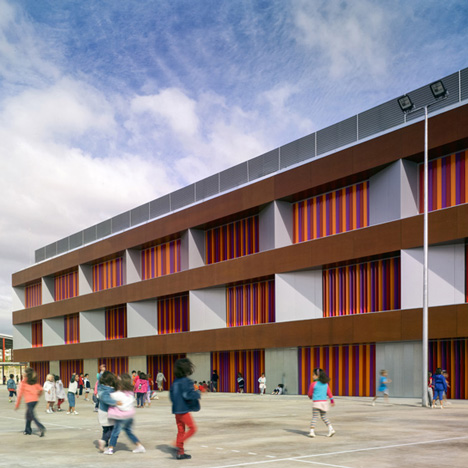
School Complex in Zaragoza by Magén Arquitectos
This primary school and kindergarten in Zaragoza was conceived by Spanish studio Magén Arquitectos as a village of classrooms with stripy cladding and pyramid-shaped rooftops (+ slideshow). More

This primary school and kindergarten in Zaragoza was conceived by Spanish studio Magén Arquitectos as a village of classrooms with stripy cladding and pyramid-shaped rooftops (+ slideshow). More
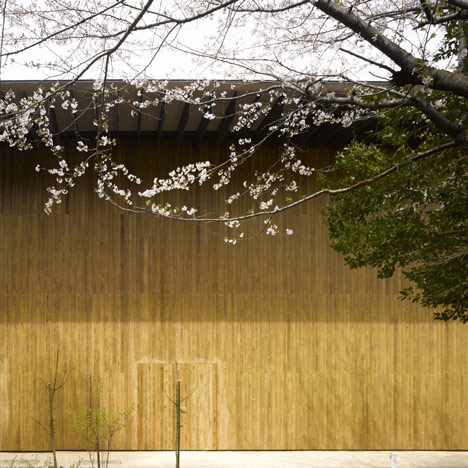
Japanese architect Kengo Kuma conceived this primary school in north-west Tokyo as the modern equivalent of a traditional Japanese schoolhouse with timber-clad walls (+ slideshow). More
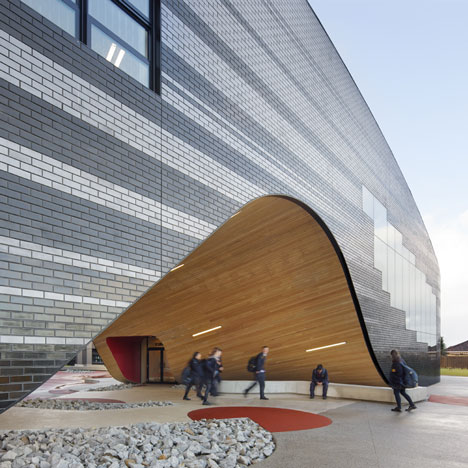
Arched openings bring students past shimmering tiled buildings and into landscaped courtyards at this grammar school near Melbourne by Australian architects McBride Charles Ryan (slideshow). More
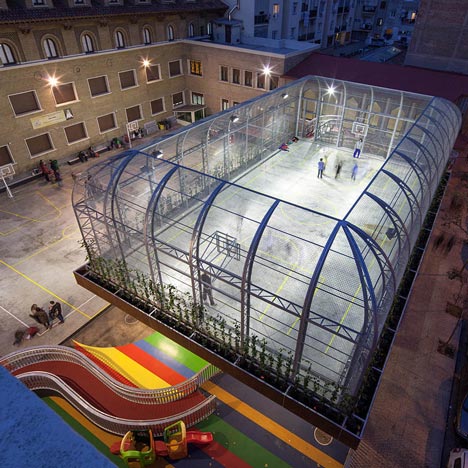
Students arriving at and departing from this school in Zaragoza, Spain, often obstructed sports games in the playground, so architect Guzmán de Yarza Blache decided to lift one of the sports courts up out of the way (+ movie). More
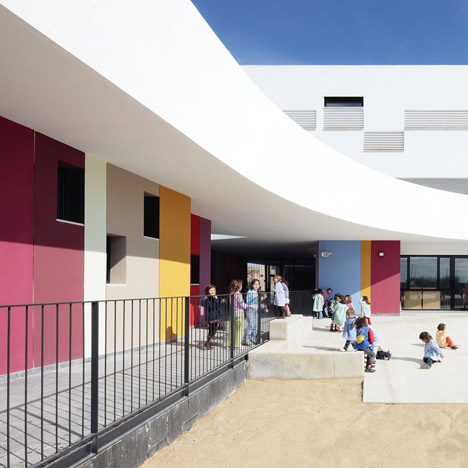
Bold blocks of colour at ground level contrast with the white upper storeys of this school in Mallorca by Spanish architects RipollTizon (+ slideshow). More
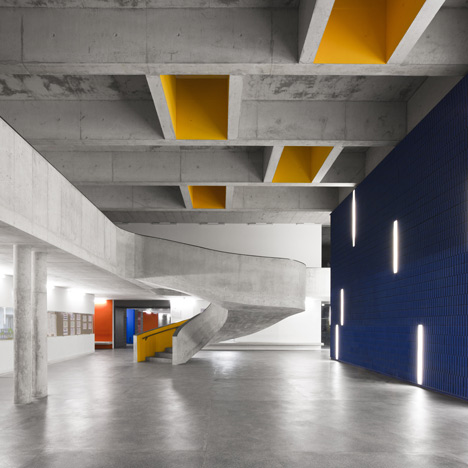
Bold primary colours punctuate this stark concrete extension to a secondary school outside Lisbon by Portugese architect CVDB Arquitectos (+ slideshow) More
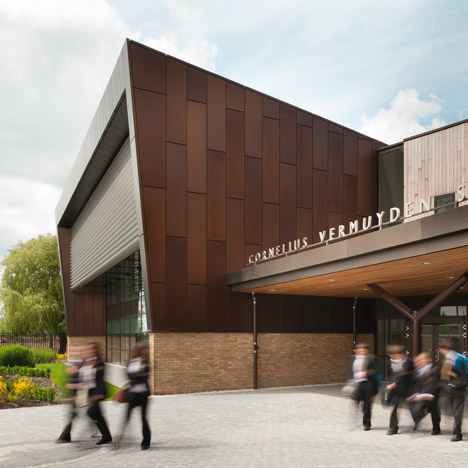
London studio Nicholas Hare Architects used a palette of yellow brick, bronzed aluminium and unfinished timber to construct this secondary school in Essex, England (+ slideshow). More
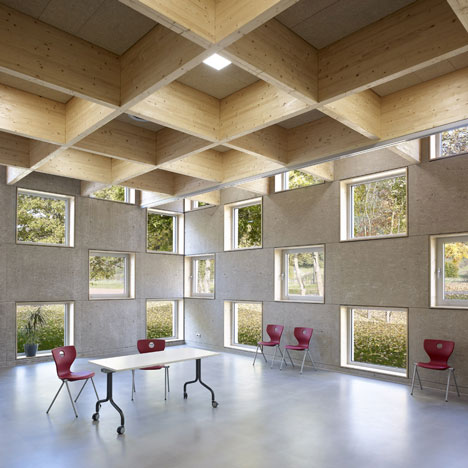
A chequerboard of opaque panels and windows surrounds this school canteen in western Germany by SpreierTrenner Architekten (+ slideshow). More
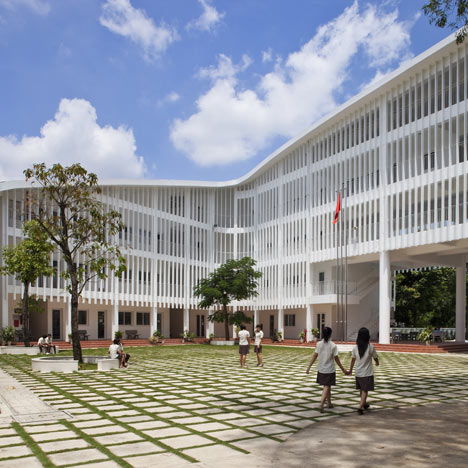
World Architecture Festival 2012: Vietnamese architect Vo Trong Nghia won two awards at the World Architecture Festival and in this second interview he discusses how "green buildings" that use less energy are the future of architecture in Vietnam, like his naturally ventilated Binh Duong School that won the schools category. More
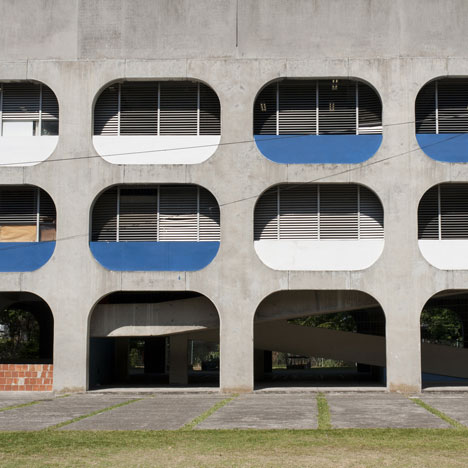
News: following this week's news that the UK government is restricting curved and glass walls on new school buildings, Aberrant Architecture's Kevin Haley and David Chambers are urging the Department of Education to look to the standardised schools designed by Oscar Niemeyer for Brazil in the 1980s, which the architects are presenting in the British Pavilion for the Venice Architecture Biennale. More
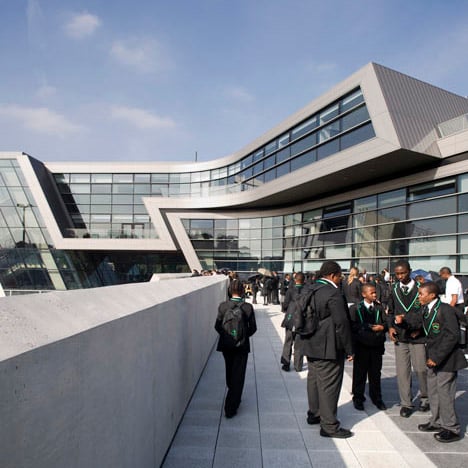
News: there will be no curved or glass walls on any new school buildings constructed in the UK, thanks to a set of government guidelines released this week. More
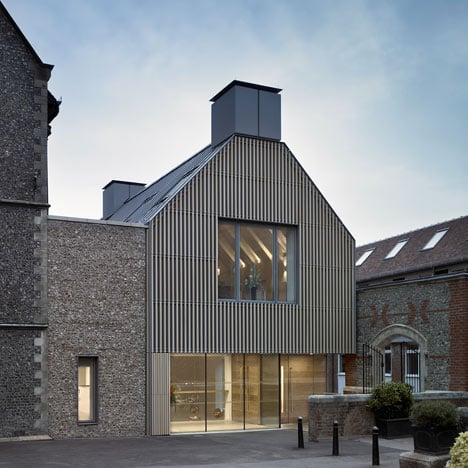
Architects Allies and Morrison have added this gabled extension to a nineteenth century boarding school in Brighton, England. More
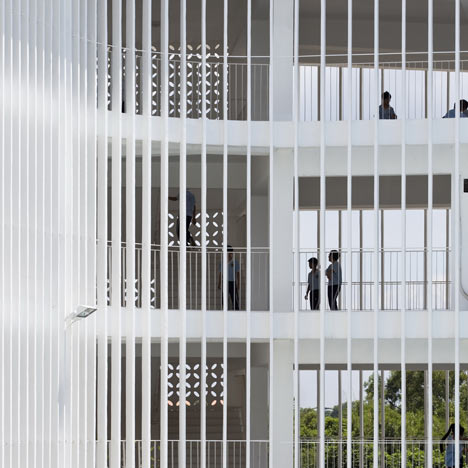
Caged balconies provide open-air corridors that are sheltered from harsh sunlight and tropical rain at this school in Vietnam by architects Vo Trong Nghia. More
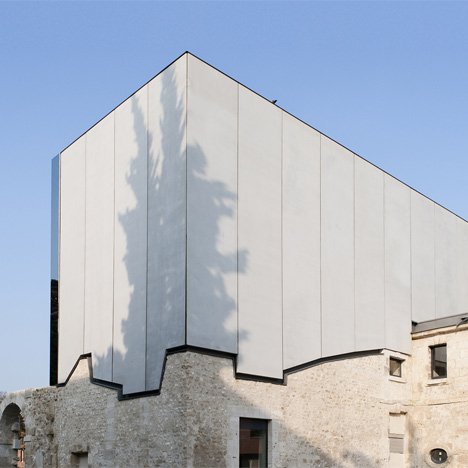
French architects Opus 5 have built a concert hall on top of a former seventeenth century convent in northern France (+ slideshow). More
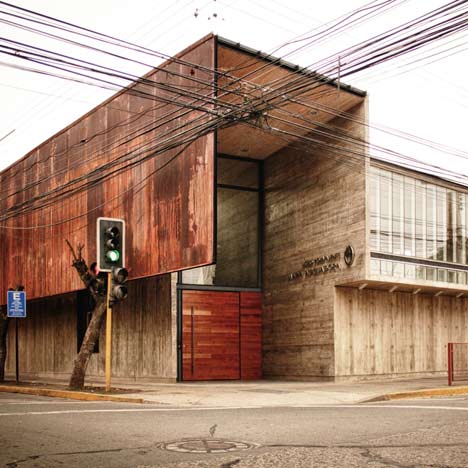
Chilean architects Surco Studio have completed a rusted steel and concrete entrance and administration block for a school in Chile that was severely damaged by an earthquake. More
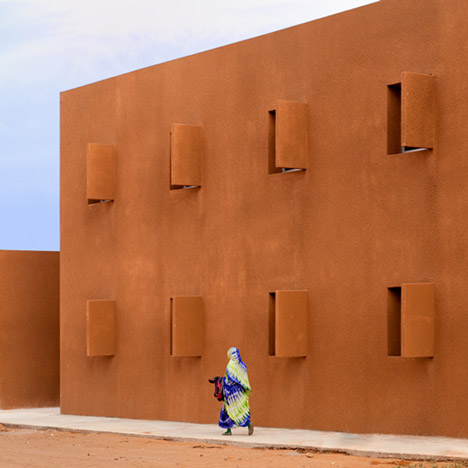
Slideshow: following our earlier story about a university in the Moroccan desert with a sandy red exterior, here's a school of technology in the nearby town of Guelmim with walls covered in the same grainy render. More
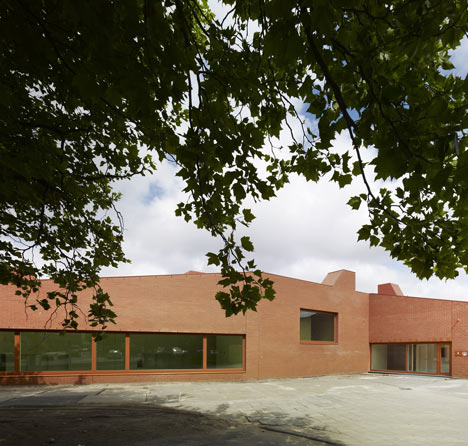
Slideshow: Dutch studio Rocha Tombal have completed a primary school in The Hague that winds around its site like a crocodile. More
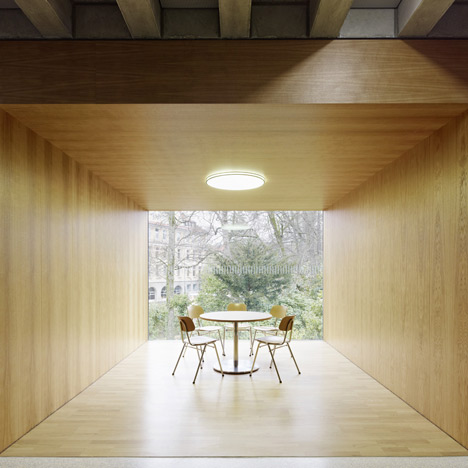
Slideshow: oak-lined boxes create study rooms along the corridors of this school in southern Germany by Stuttgart architects Klumpp + Klumpp (photos by Zooey Braun). More
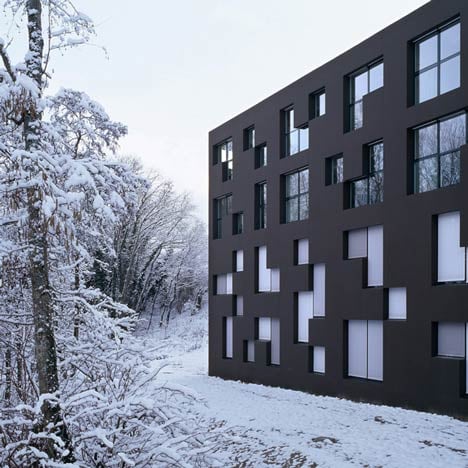
Slideshow: the modular fenestration of this school building in western Switzerland was inspired by shapes from 1980s computer game Tetris. More
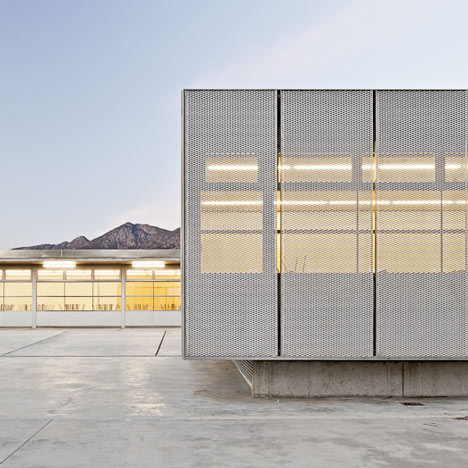
Slideshow: the windows of this school extension in Girona, Spain, are concealed behind a perforated metal skin. More