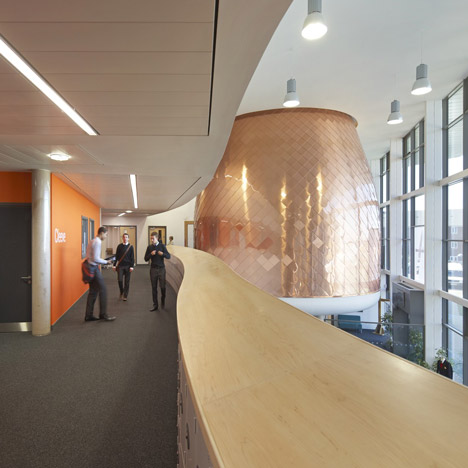
All Saints' Academy by Nicholas Hare Architects
A shiny copper chapel hovers above the entrance to this Catholic school in Gloucestershire, England, by London studio Nicholas Hare Architects. More

A shiny copper chapel hovers above the entrance to this Catholic school in Gloucestershire, England, by London studio Nicholas Hare Architects. More
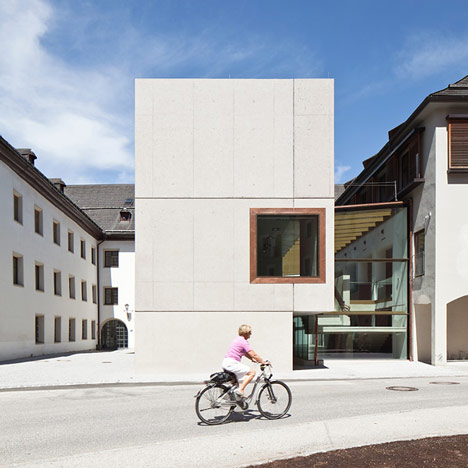
Innsbruck architect Daniel Fügenschuh has completed a concrete and glass extension to a school at a former monastery in Rattenberg, Tyrol. More
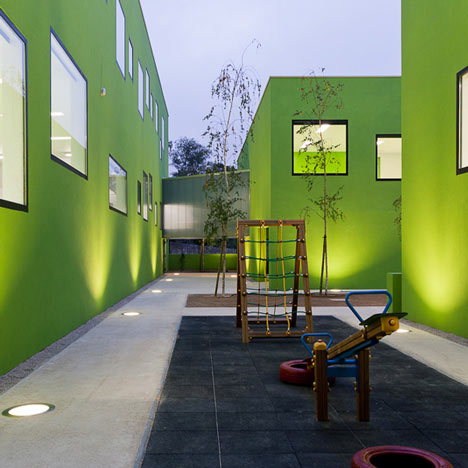
This school in Porto by Portuguese studio AVA Architects has lime green walls inside and out, and is filled with green furniture. More
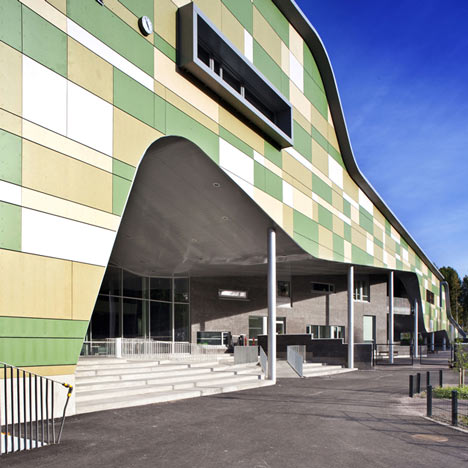
A patchwork of yellow, green and white panels covers the erratically curving facade of a school in Finland by Linja Architects. More
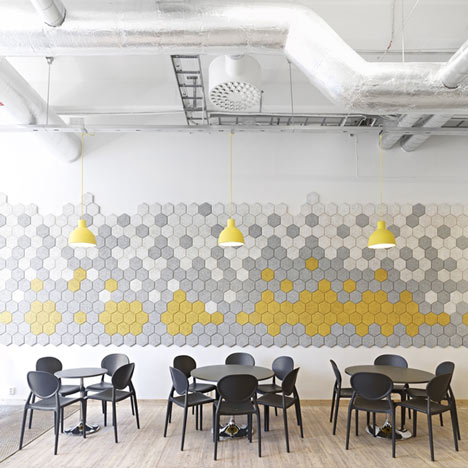
Architects Codesign have converted a Stockholm warehouse into a school. More
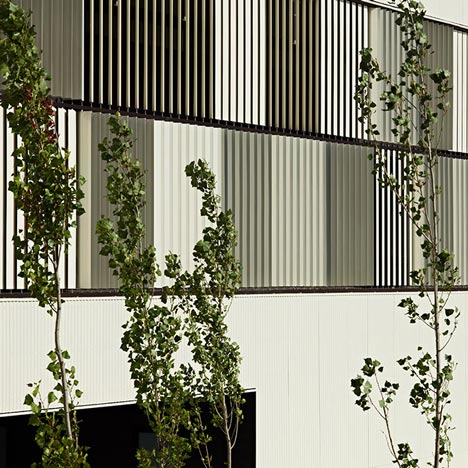
Grey and white blinds create a chequerboard pattern against the facade of this Barcelona school by MMDM Arquitectes. More
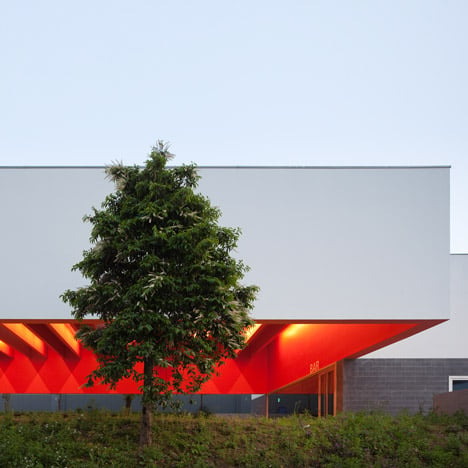
Narrow skylights create bands of light across the red bright ceiling of a sheltered school courtyard in Porto, Portugal. More
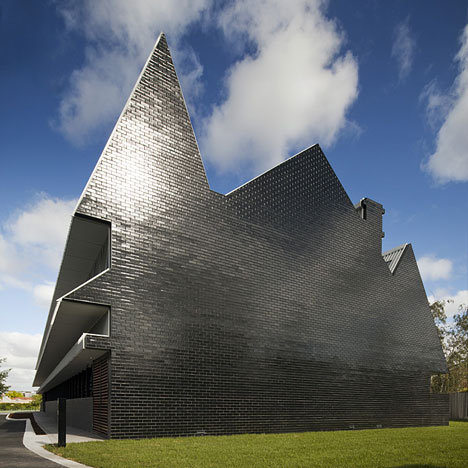
This shimmering silhouette in the shape of three overlapping houses is in fact a junior school for boys in a Melbourne suburb. More
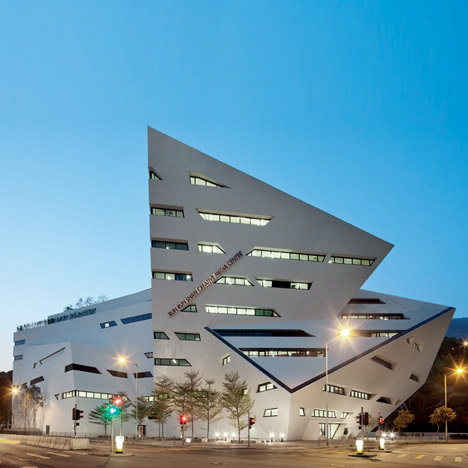
New York architect Daniel Libeskind has completed a media centre for the City University of Hong Kong. More
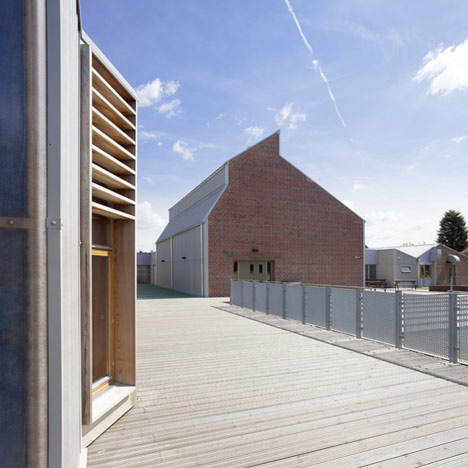
Sarah Wigglesworth Architects designed this school in Wakefield, England, using red bricks and industrial building shapes that reflect the surrounding vernacular. More
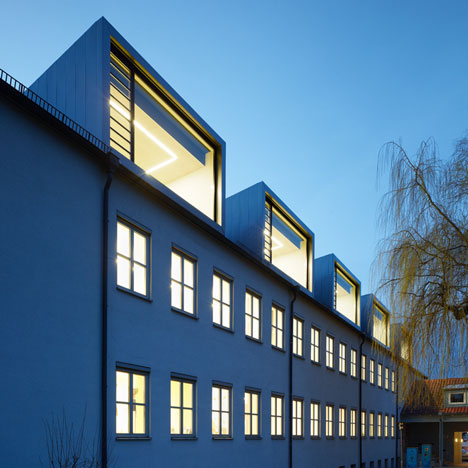
German studio Archifaktur has inserted felt-lined caves and green-floored playrooms into the loft of a 1930s primary school (photographs by Zooey Braun). More
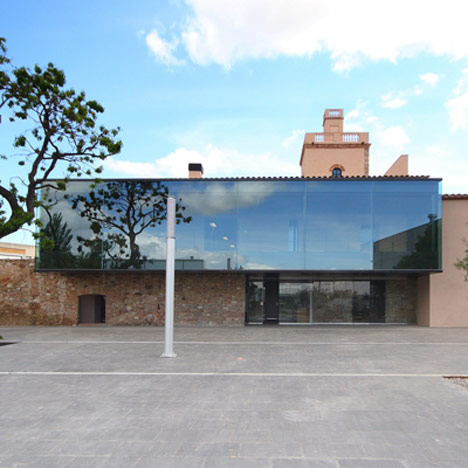
TWO/BO Arquitectura and architect Luis Twose have converted a sixteenth-century Catalan house into a business academy for a pharmaceutical company. More
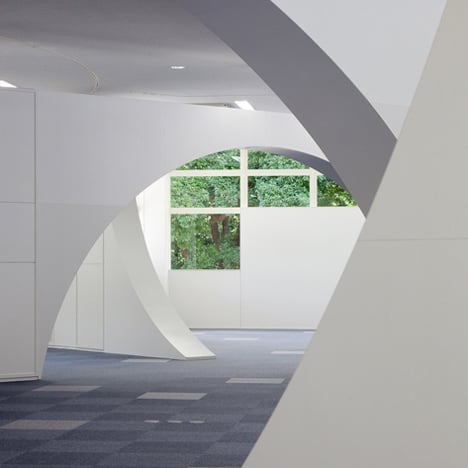
Overlapping arches divide classrooms in this temporary school in Tokyo by Japanese architects Atelier SNS. More
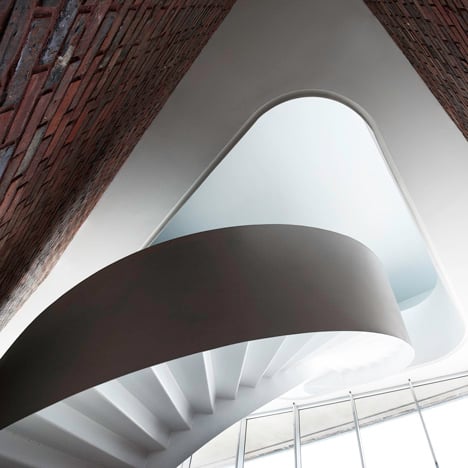
Beneath a wide skylight, a white spiralling staircase descends the three storeys of this high school in Lille by French architects Tank. More
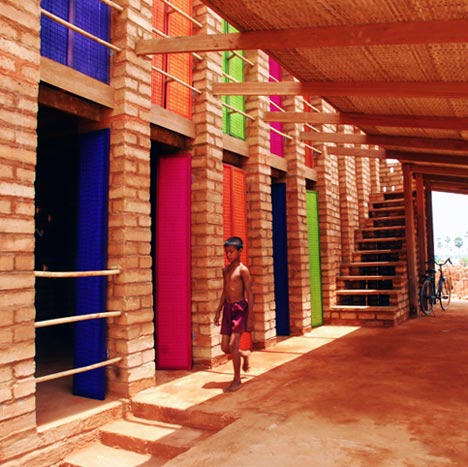
This school in Cambodia by Finish architects Rudanko + Kankkunen was built by the local community from hand-dried blocks of the surrounding soil. More
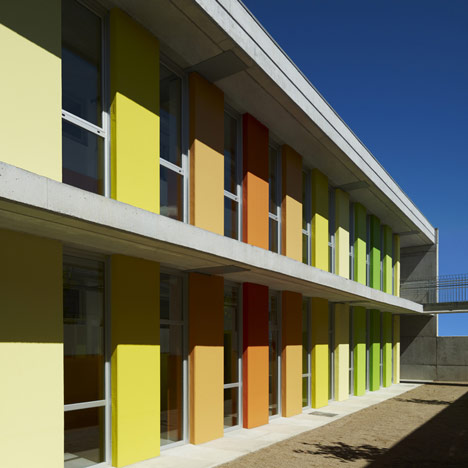
This Barcelona school by architects Arqtel Barcelona has an exposed concrete structure with painted vertical bands of citrus colours. More
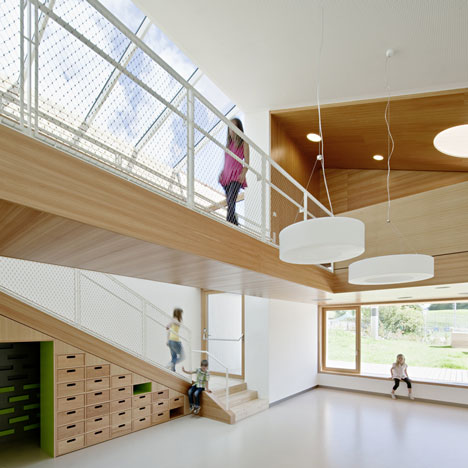
This Kindergarten in northern Italy by Austrian architects Feld72 is split into three separate house-shaped blocks connected by glazing. More
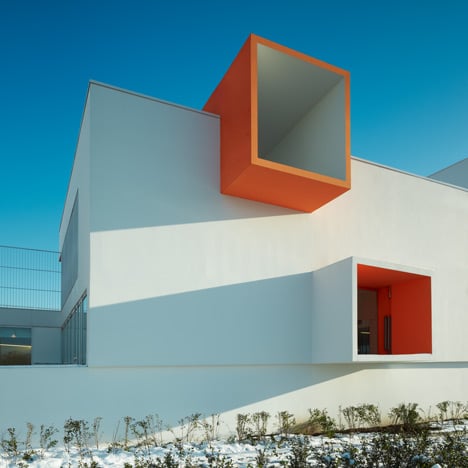
This group of schools outside Paris by French architects Dominique Coulon & Associés has walls, ceilings and details picked out in bright orange. More
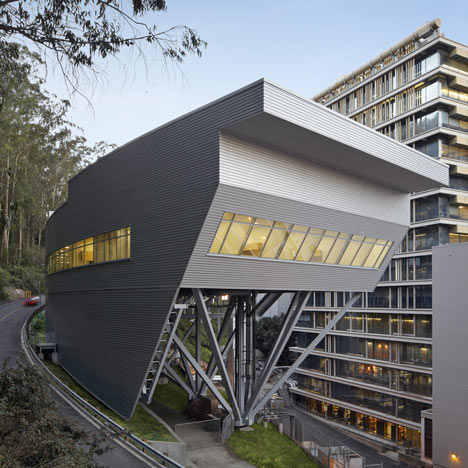
This medical research building at the University of California in San Francisco by Rafael Viñoly Architects projects out from a forest hillside, supported on steel truss stems that fan upwards from the ground. More
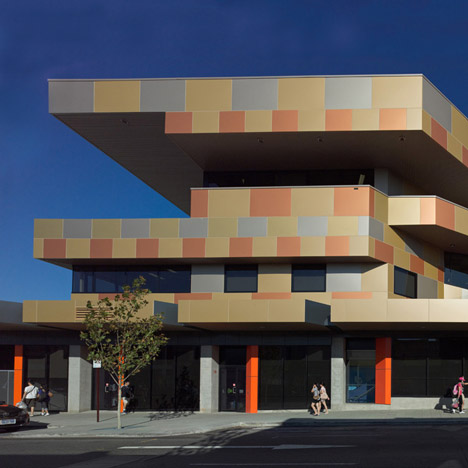
This Central Institute of Technology (CIT) building in Perth, Western Australia by Lyons and local practice T&Z has a copper, silver and coloured metal panel facade. More