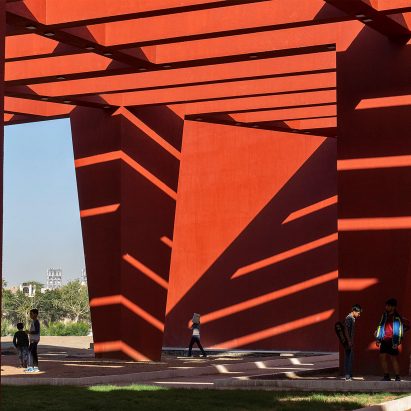
Towering red beams shade walkways of Rajasthan School in India
Deep red walls and walkways shade the primary-coloured interiors of this school in Rajasthan, India, by Sanjay Puri Architects. More

Deep red walls and walkways shade the primary-coloured interiors of this school in Rajasthan, India, by Sanjay Puri Architects. More
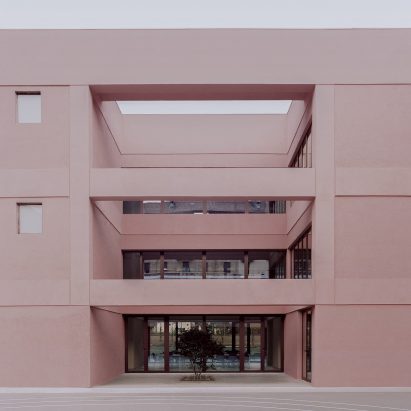
A school from the 1960s in Torino, Italy, has been updated with a pink steel and adobe plaster extension designed by architecture studio BDR Bureau. More
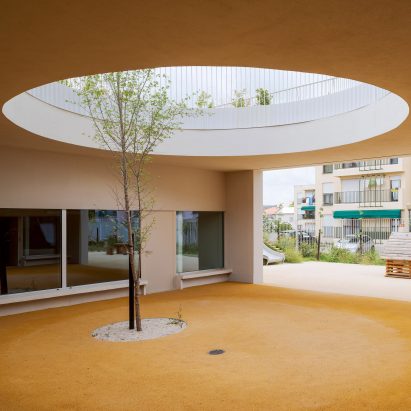
Portuguese studio Site Specific Arquitectura has renovated a 1950s school in Lisbon and added a dual-level extension with round openings connecting its outdoor spaces. More
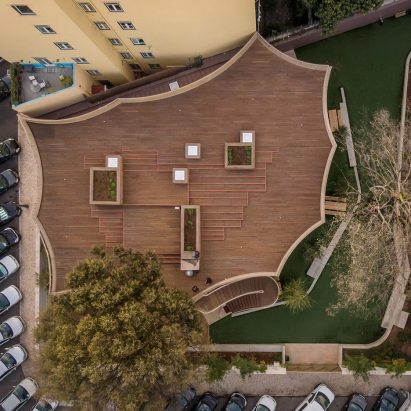
Redbridge School in Lisbon by ARX Portugal is formed of two wood-framed buildings clad with metal, one featuring a playground on its roof. More
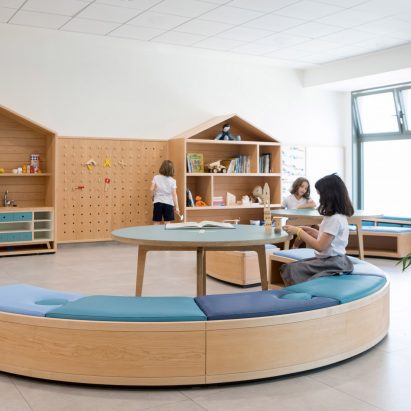
Israeli designer Sarit Shani Hay has designed wooden built-in furniture to promote collaboration, play and rest in an elementary school in Tel Aviv. More
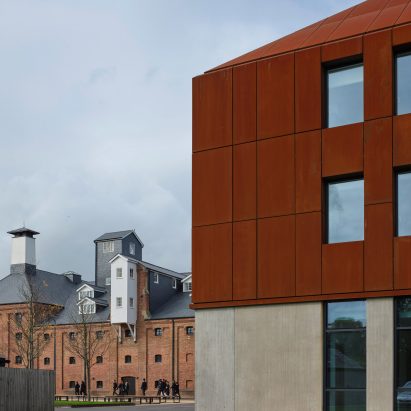
Architecture firm Walters & Cohen uses weathered steel and concrete for King's International College in Canterbury, Kent, to reference the site's industrial heritage. More
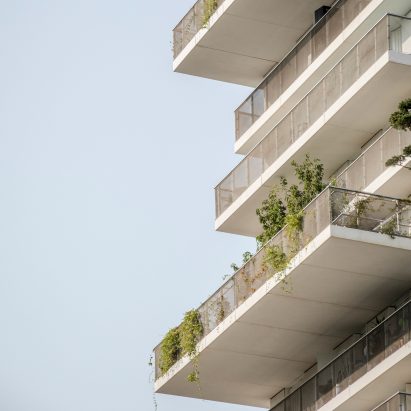
O4A is a Paris development with a primary school, sports centre and two tower blocks of social housing by architecture studios Brisac Gonzalez and Antoine Régnault. More
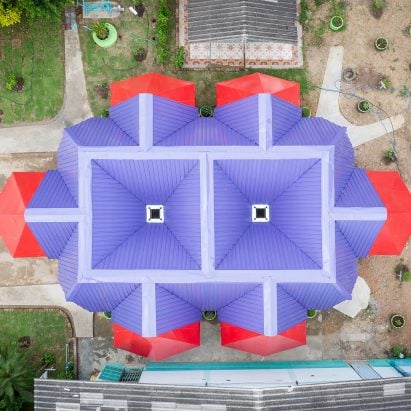
Architecture studio Pareid and students from Chulalongkorn University have built an open-walled classroom around two water collecting funnels in western Thailand. More
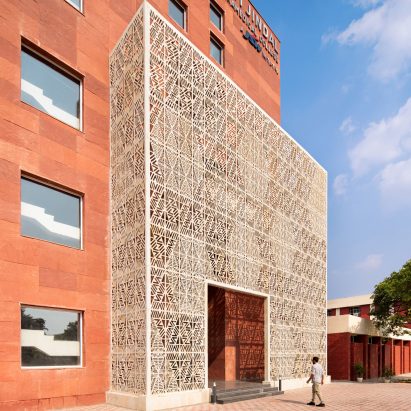
White stone lattice surrounds the entrance to a paramedical college in Agroha, India, clad in red sandstone by architecture practice SpaceMatters. More
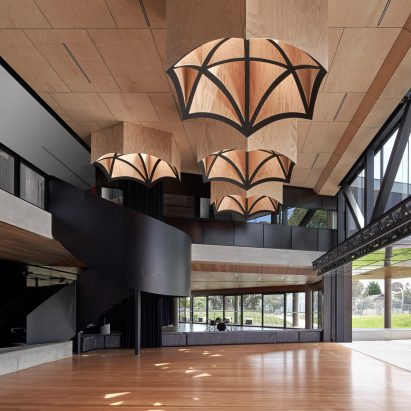
A perforated metal screen shades the plywood interiors of a performing arts centre for a college in Victoria, Australia, by Branch Studio Architects. More

A perforated metal facade screens a round school in Denmark designed by Lundgaard & Tranberg Arkitekter around a central triple-height gym. More
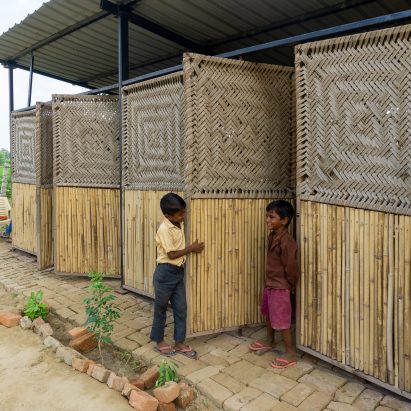
Social Design Collaborative has created ModSkool, a modular anti-eviction school for farming communities in Delhi that can be quickly dismantled if the settlement is demolished. More
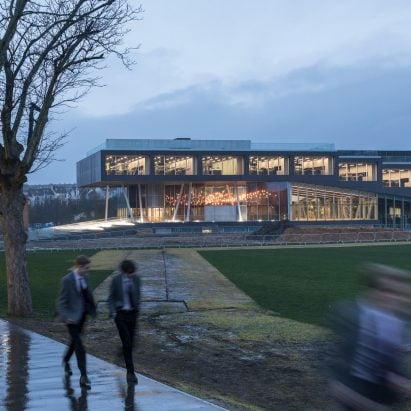
Dutch architecture studio OMA has unveiled the School of Science and Sports at a historic college in Brighton, which merges academic and athletic facilities in one building. More
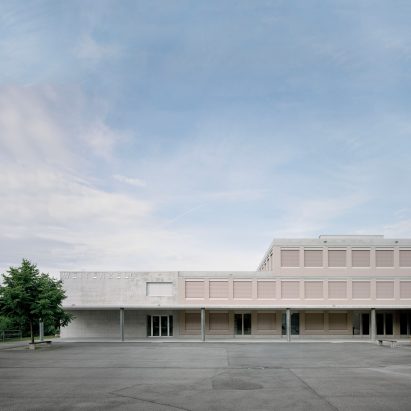
Beige tiles and pale pink window shutters cover the exterior of this concrete secondary school in Romanshorn, Switzerland. More
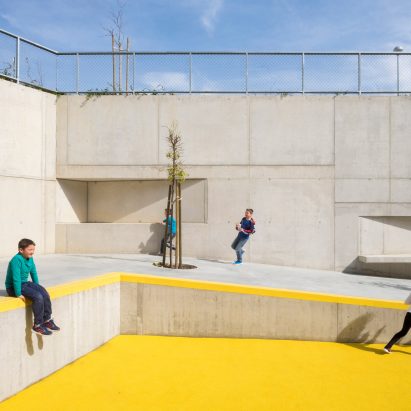
Pazdigrad Primary School in Split, Croatia has been designed by architects X3M to include public squares, one of which is painted bright yellow More
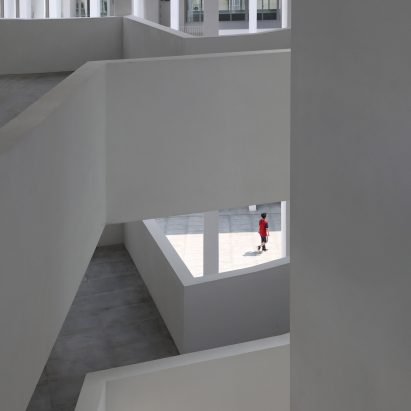
Trace Architecture Office designed zigzagging ramps running round Huandao Middle School in Haikou, China, to encourage interaction and play between students outside the classroom. More
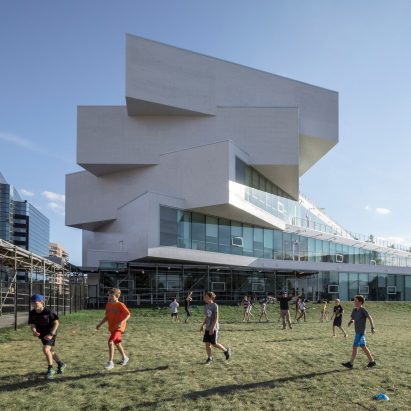
BIG has arranged the classrooms of this white-brick and glass school in Arlington, Virginia in a fan-shape to allow for a "cascading terraces". More
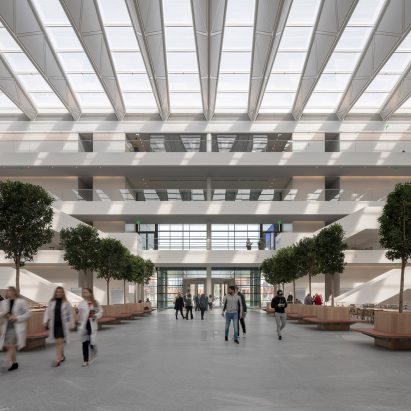
Glazed walls, a large metal roof and a vast central atrium feature in an academic building designed by architecture firm Foster + Partners for an emerging medical campus in Ohio. More
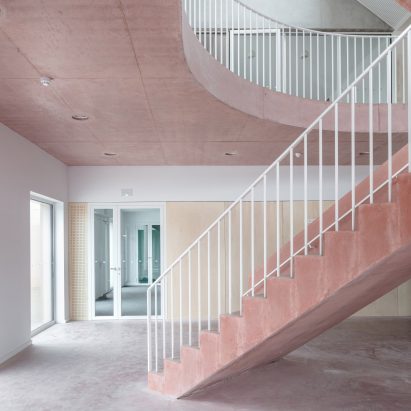
A pink concrete staircase, gabled roofs and brightly coloured walls define a school with in Zarren, Belgium, designed by architecture studio Felt. More

The rocky hillside surrounding an 800-year-old fortress forms several of the walls and floors of this school by DesignAware in Hyderabad, India. More