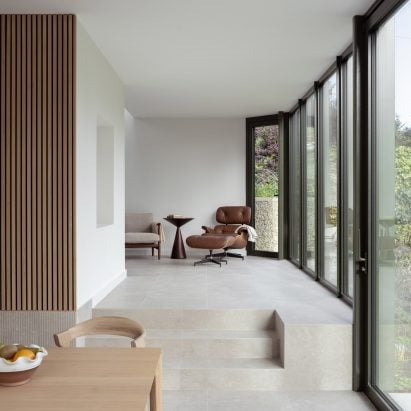
Scullion Architects adds green "long gallery" to 1930s Dublin house
Irish studio Scullion Architects took visual cues from long galleries in country homes in its design of Rathdown, a window-lined extension to a house in Terenure, Dublin. More

Irish studio Scullion Architects took visual cues from long galleries in country homes in its design of Rathdown, a window-lined extension to a house in Terenure, Dublin. More
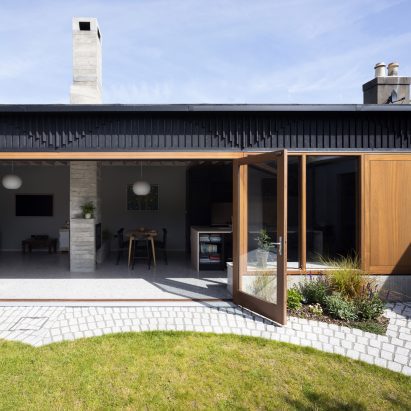
Irish studio Scullion Architects took visual cues from a nearby public square when designing a timber-clad extension for Vavasour House, a brick home in Dublin. More
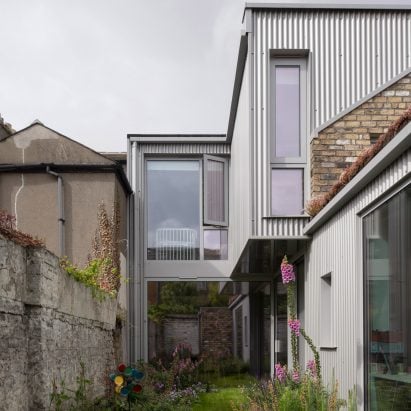
Irish studio Scullion Architects has expanded a home in Dublin, Ireland, retaining the remnants of previous extensions and contrasting them with corrugated metal-clad forms. More
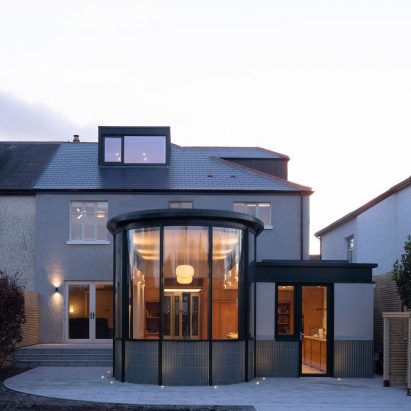
Scullion Architects has added a curved-glass extension that references Victorian conservatories as part of its renovation of a 1930s semi-detached house in the suburbs of Dublin. More
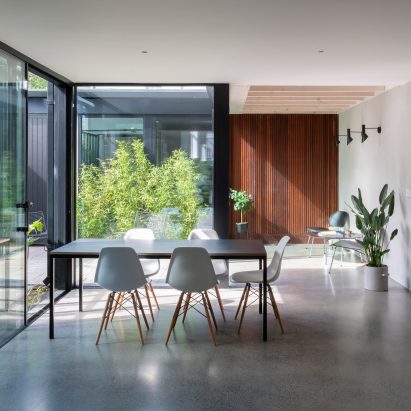
Scullion Architects has renovated and extended a terraced Victorian house around a plant-filled courtyard for a young family living in Portobello, Dublin. More
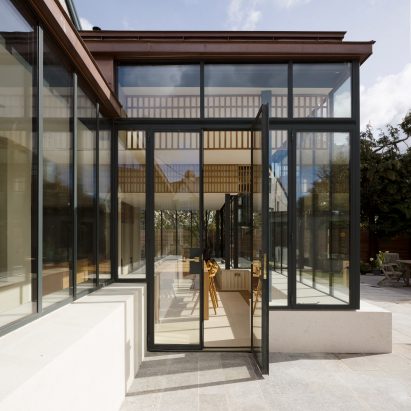
Scullion Architects has remodelled and extended a house in Dublin, adding a long glazed sun room with deep sill and copper parapet that opens on to a garden. More
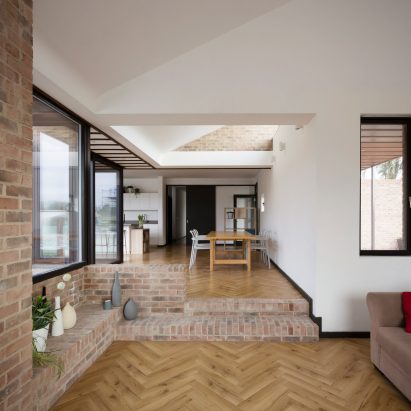
Scullion Architects has built an L-shaped brick house with sloping roofs on the outskirts of a seaside village near Dundalk, Ireland. More
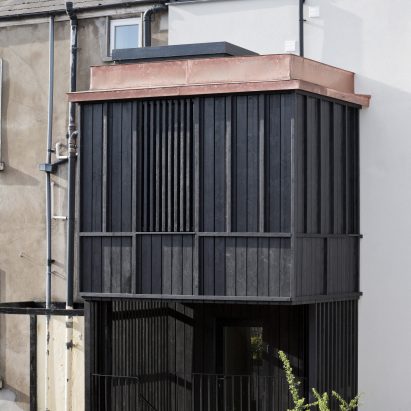
Located near Dublin's docklands, this three-storey Georgian terraced house has been converted from three bed-sits into one light-filled "upside-down house" with a charred-larch extension at the back. More