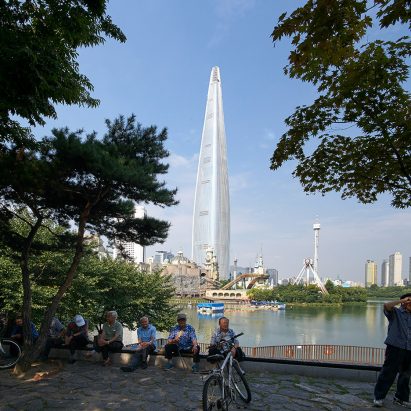
KPF completes South Korea's tallest skyscraper
American firm Kohn Pedersen Fox has completed the 555-metre-high Lotte World Tower in Seoul, which is now the tallest building in South Korea and the fifth-tallest building in the world. More

American firm Kohn Pedersen Fox has completed the 555-metre-high Lotte World Tower in Seoul, which is now the tallest building in South Korea and the fifth-tallest building in the world. More
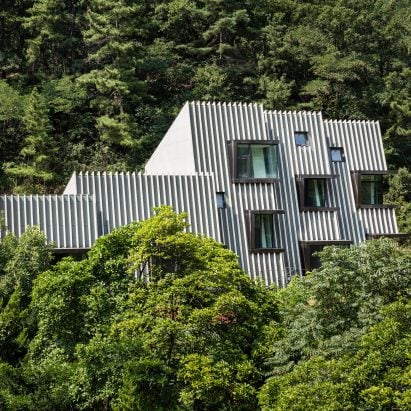
Limestone louvres and boxy windows cover the angled walls of this home outside Seoul, which was designed by local studio Poly.m.ur to house three generations of the same family. More
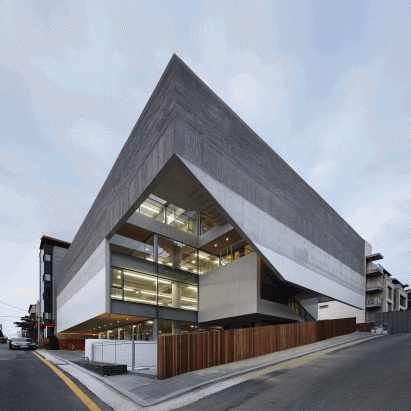
The stacked volumes that make up this multipurpose building in Seoul's Gangnam district are clad in various materials and diminish in size like the components of a nested Russian doll. More
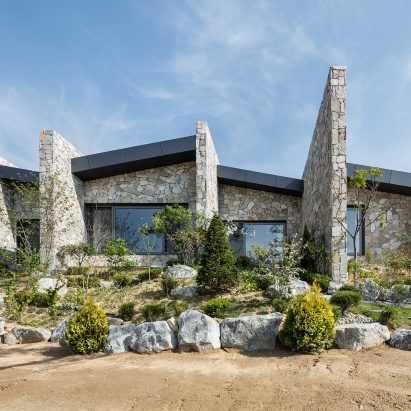
Stone walls extend past the four volumes of this holiday home for an elderly couple near Seoul, designed by local studio OBBA to disguise when the residents are away. More
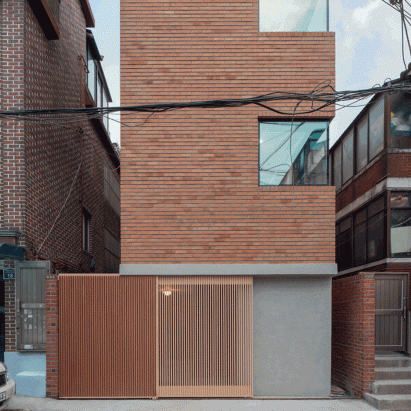
A skylit stairwell ascends through the split levels of this tall and narrow house in Seoul to a roof terrace with separate entrances for people and cats. More
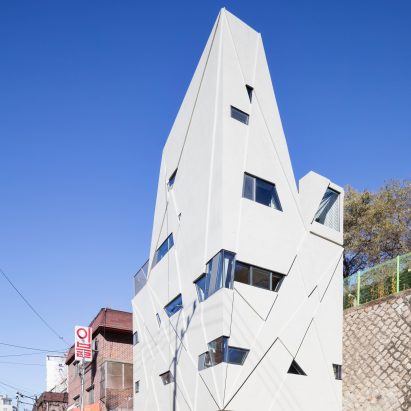
This towering Seoul residence created by South Korean architect Moon Hoon for a photographer and his mother, features a relief-patterned facade punctured by small windows. More
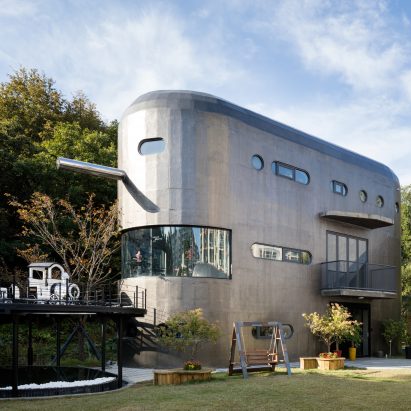
A nose-shaped fountain spouts water from the facade of this museum by South Korean architect Moon Hoon, which is dedicated to the fictional character Pinocchio. More
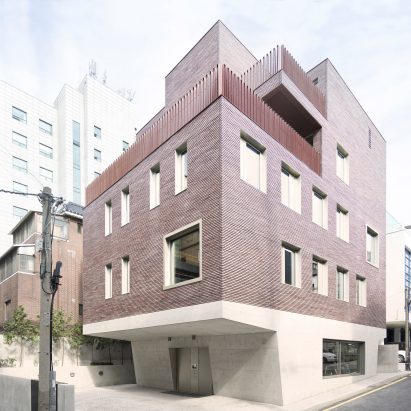
Four floors clad in slim red bricks sit above the concrete base of this office and apartment block in the South Korean city Seoul, which was designed by local firm Stocker Lee Architetti. More
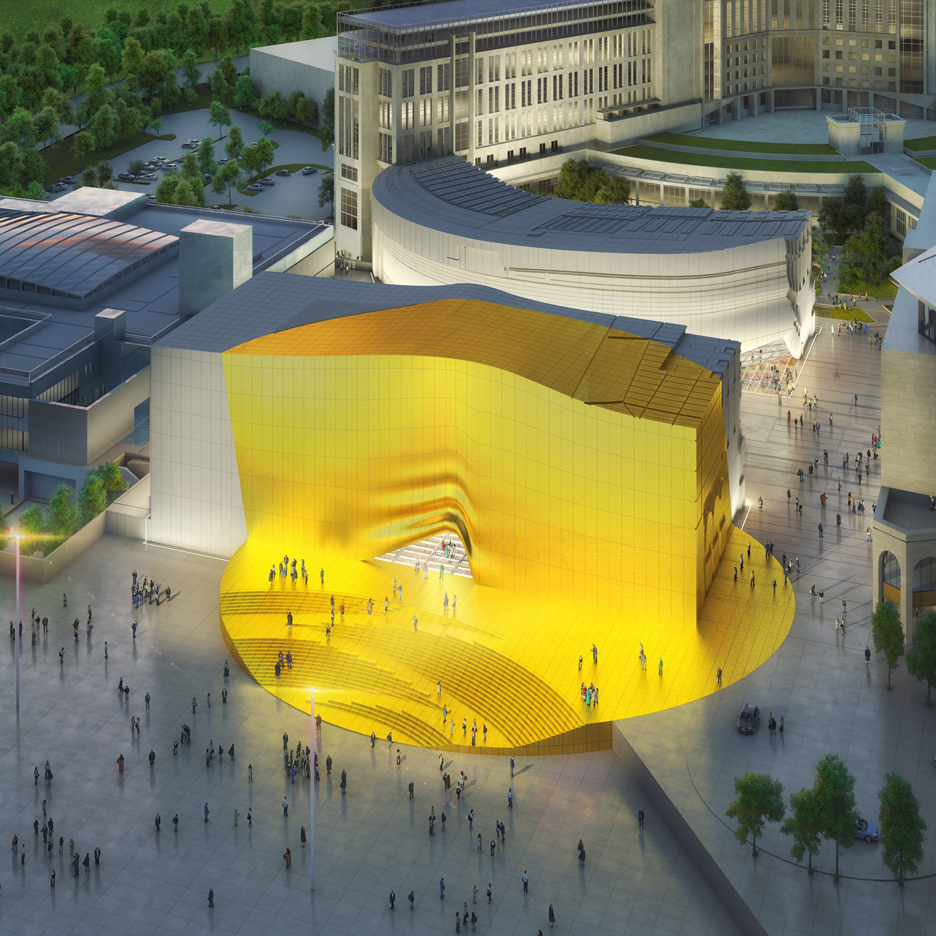
Dutch firm MVRDV has designed an entertainment complex featuring inverted facades and a huge blob of gold, which will be built in Seoul, South Korea, ahead of the 2018 Winter Olympics (+ slideshow). More

South Korean studio Shinslab Architecture sliced off one end of a rusty old ship and turned it upside down to form this installation for the Seoul edition of MoMA's Young Architects Program (+ slideshow). More
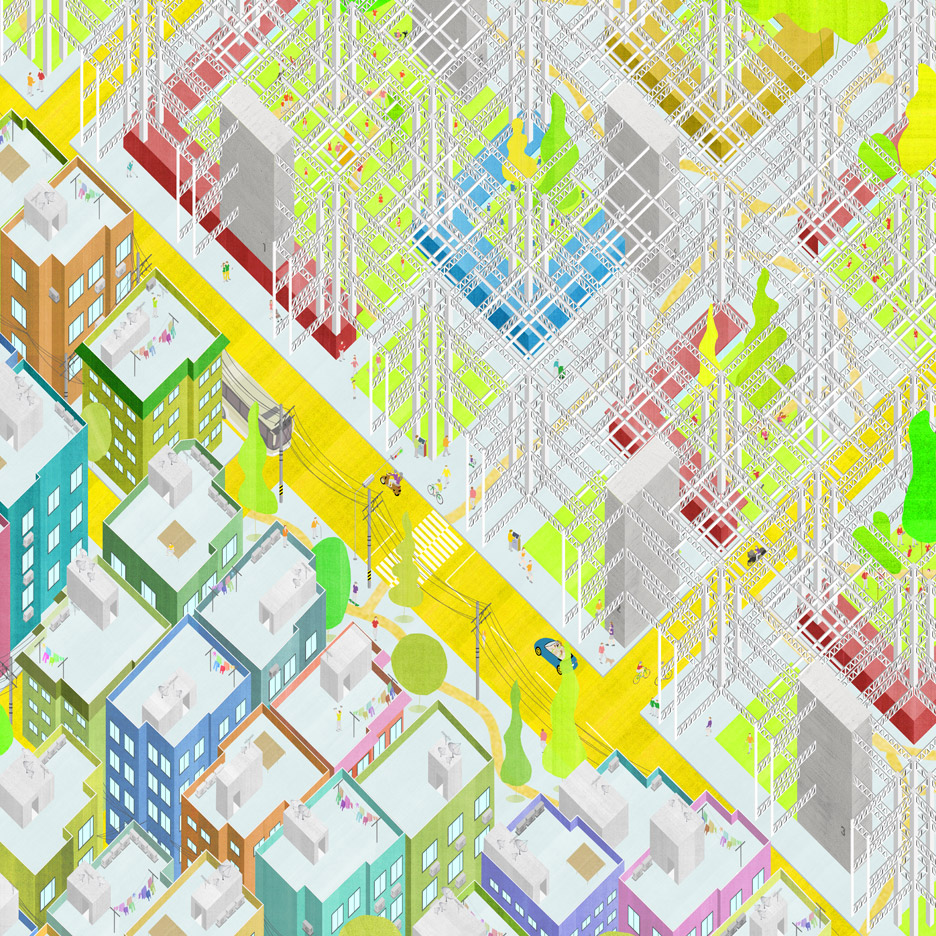
Graduate shows 2016: a gridded megastructure contains a creative workforce of 1,400 in this proposal by Royal College of Art graduate Ohyun Kwon to address the housing crisis in the South Korean capital. More
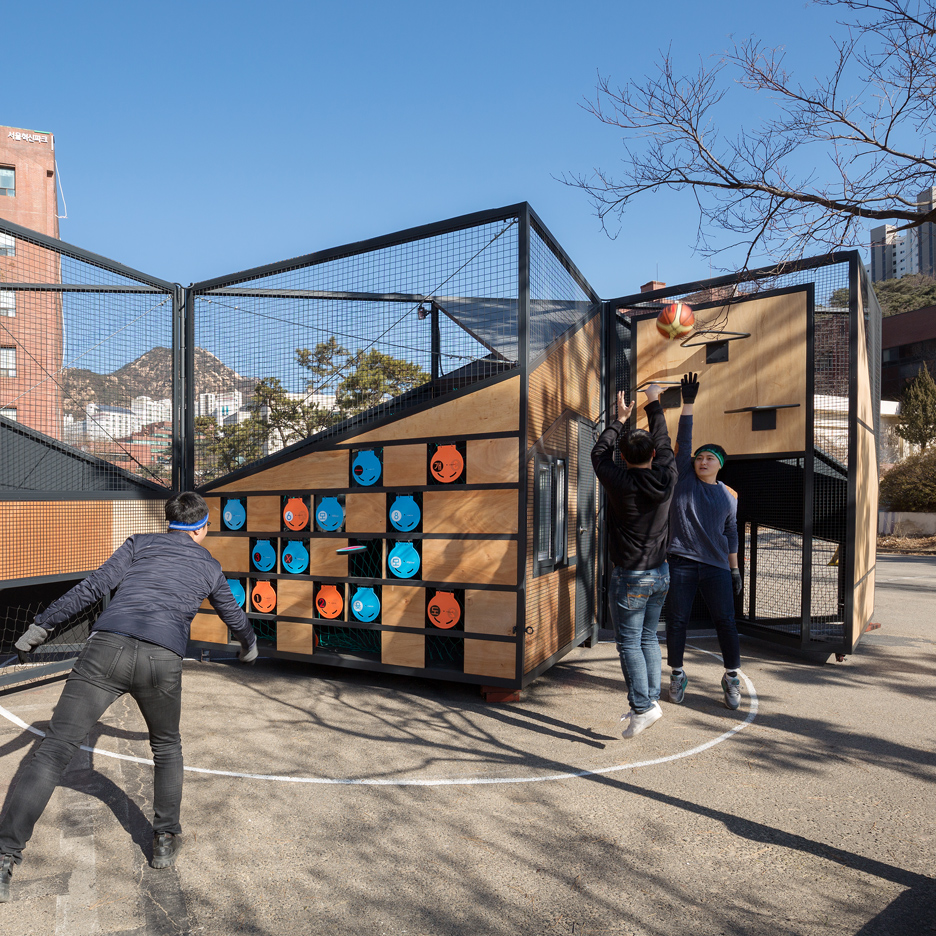
Korean firm BUS Architecture's Undefined Playground unfolds to transform crowded city space into a public sports facility for football, tennis, basketball or Frisbee (+ slideshow). More
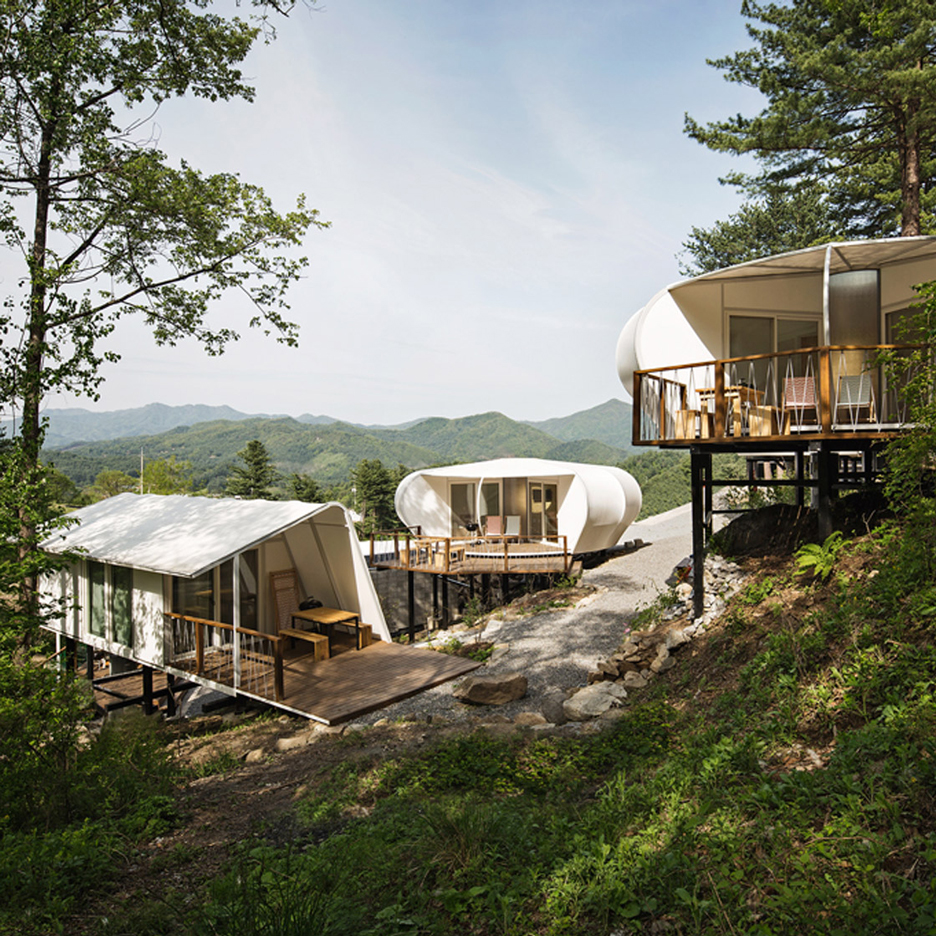
Seoul studio ArchiWorkshop has completed a luxury camping facility near the South Korean capital, which comprises three wooden cabins and a cluster of membranous sleeping pods raised above the rocky terrain on stilts (+ slideshow). More
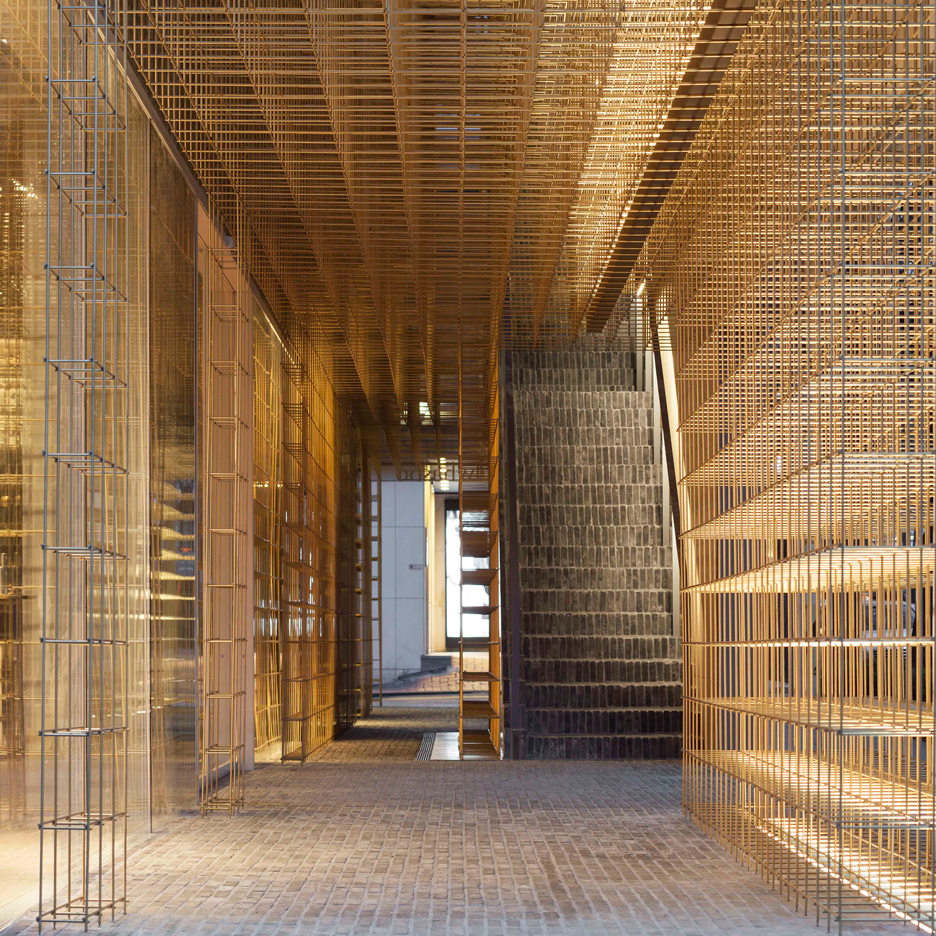
A lattice of brass rods creates see-through surfaces that extend throughout the interior of this shop in Seoul, which was designed by Neri&Hu for Asian skincare brand Sulwhasoo (+ movie). More
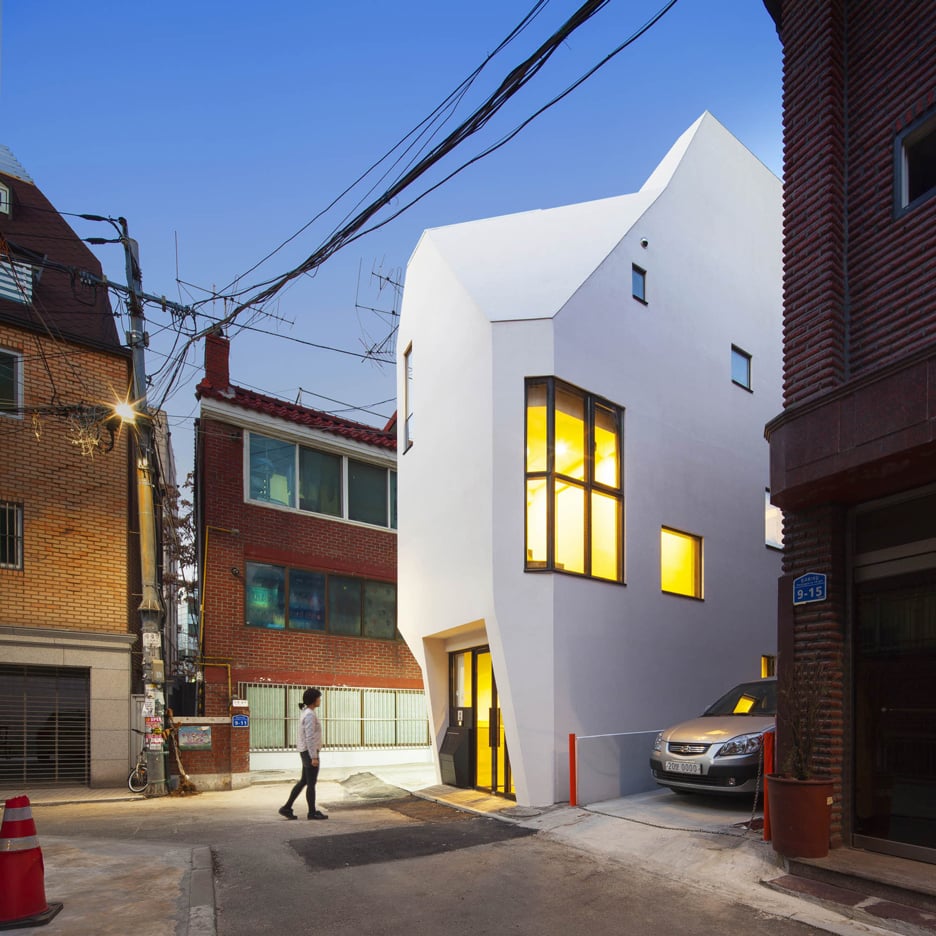
An office for a book publisher is housed within this faceted white building, designed by South Korean studio ThePlus Architects for a six-metre-wide site in Seoul (+ slideshow). More
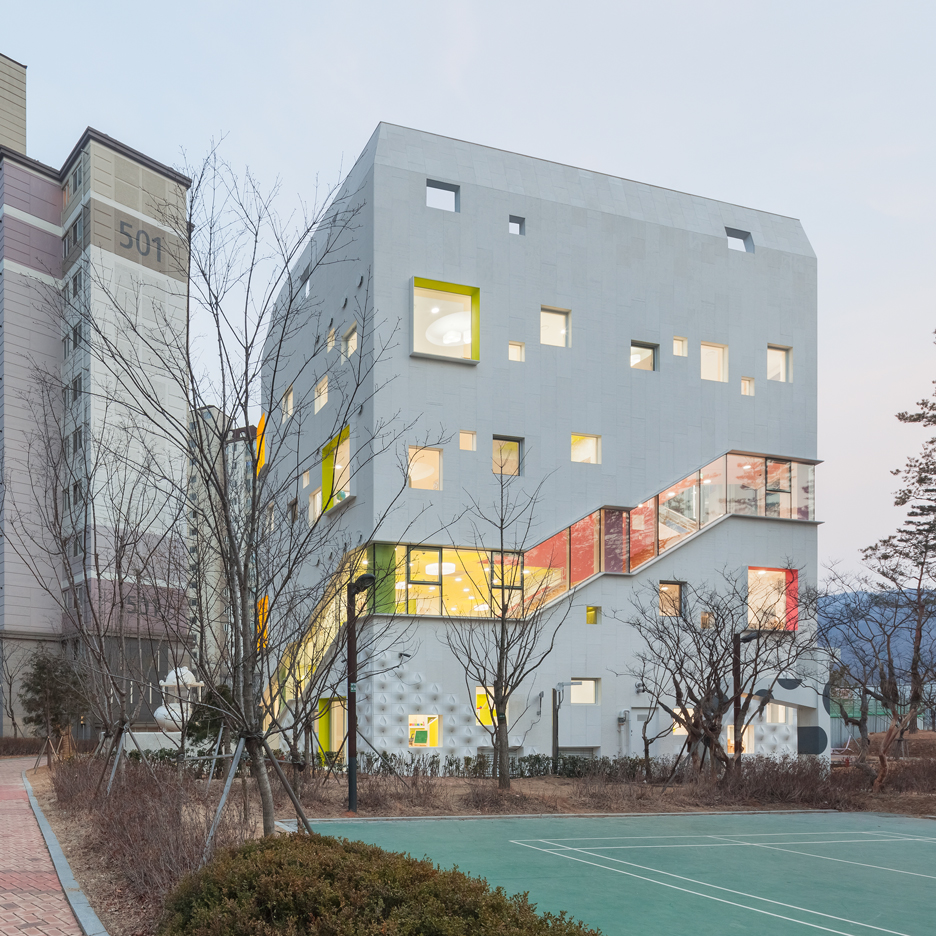
Walls with built-in flowerpots and a staircase that functions as a play space both feature at this Seoul kindergarten by local architect Jungmin Nam (+ slideshow). More
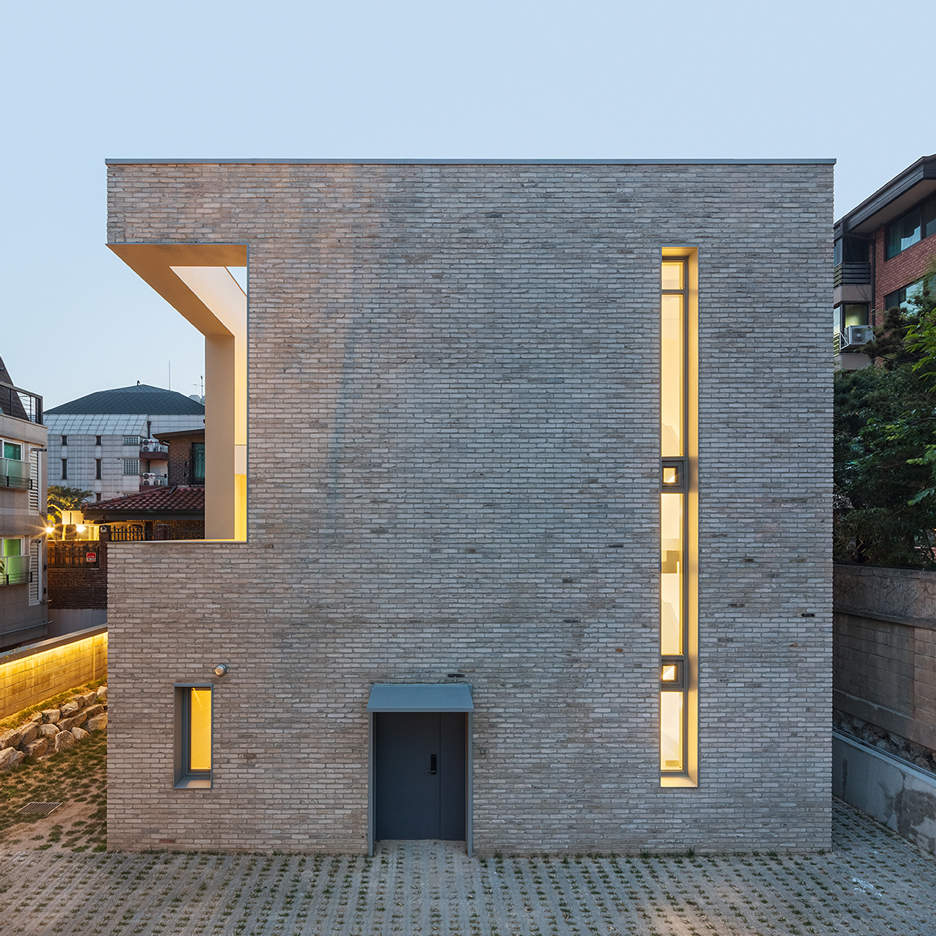
Cutaways in the brick facade of this family home by Seoul studio OBBA provide views over a small walled garden in the city's high-density Gangnam neighbourhood (+ slideshow). More
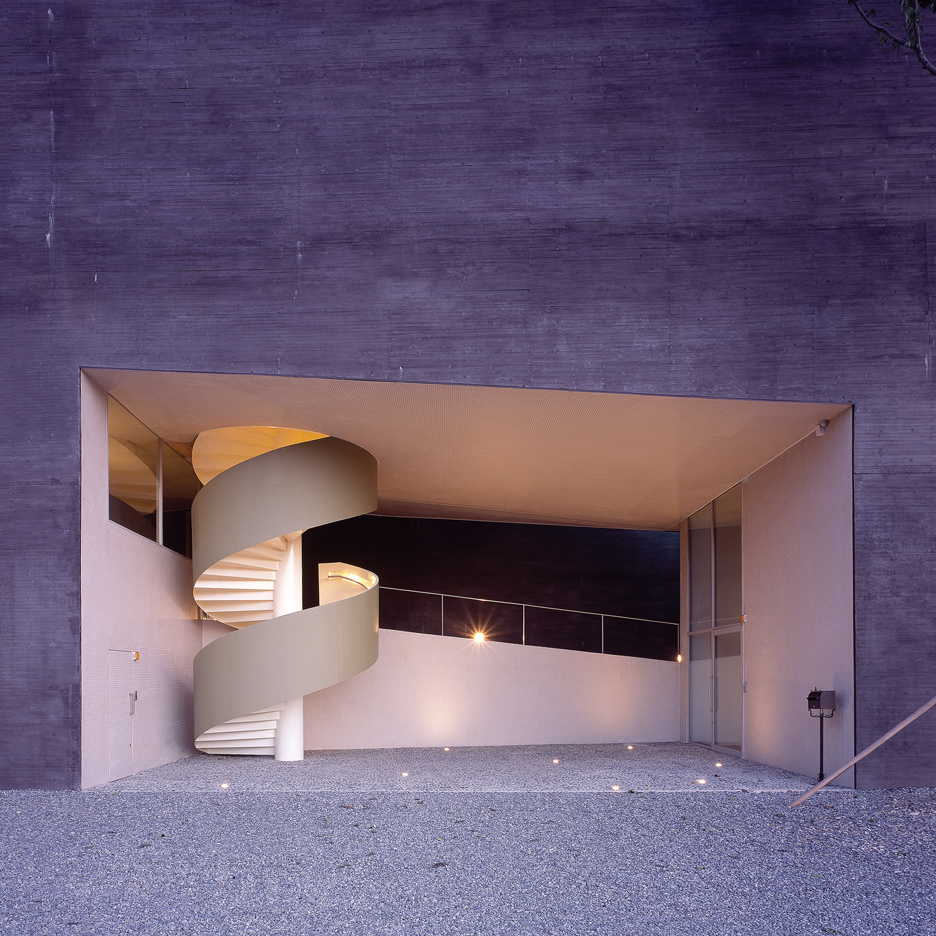
A spiral staircase provides a staff entrance to this headquarters for a South Korean publishing house, completed by Spanish studio Daniel Valle Architects on the outskirts of Seoul. More

South Korea's Studio Koossino created a concrete building with white and yellow protrusions to provide shared workspaces for an artists' community north of Seoul (+ slideshow). More
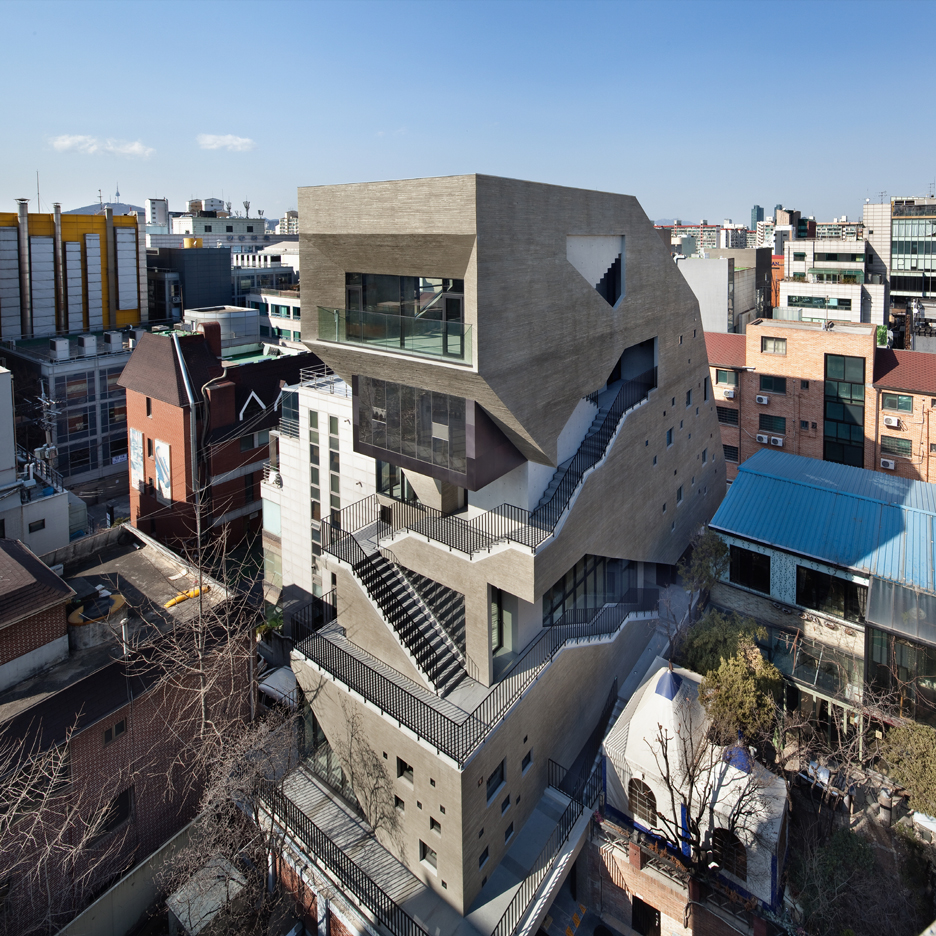
A flight of stairs wraps around the exterior of this mixed-use concrete tower in Seoul's busy Gangnam district, freeing up prime rental space on the ground floor (+ slideshow). More