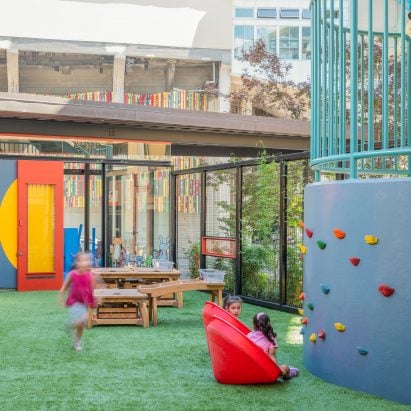
SHED creates indoor-outdoor play space in downtown Seattle
US studio SHED Architecture and Design has converted a former information centre into a colourful children's play space for a preschool at Seattle's Pike Place Market. More

US studio SHED Architecture and Design has converted a former information centre into a colourful children's play space for a preschool at Seattle's Pike Place Market. More
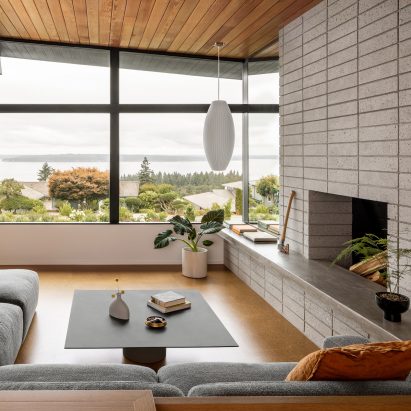
American firm SHED Architecture and Design has transformed a 1950s building that formerly served as an adult living facility into a contemporary home for a family of five. More
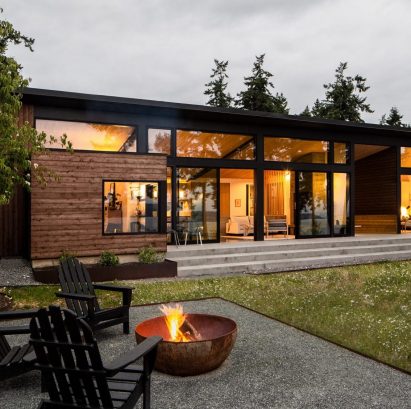
The latest edition of our Dezeen Weekly newsletter features a house in the Pacific Northwest with cedar siding and a central breezeway. More
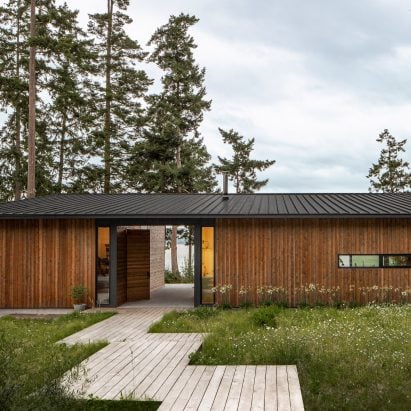
Cedar siding and a central breezeway feature in this compact home in the Pacific Northwest designed by US firm SHED for a couple who will soon retire. More
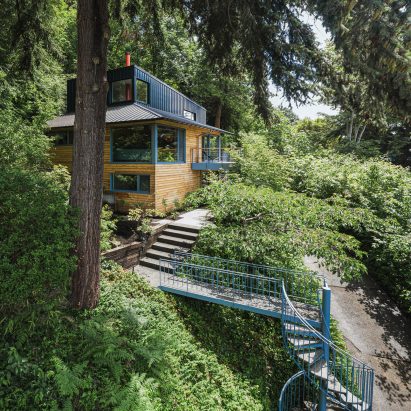
American studio SHED referenced Japanese design and three-ring circus tents when creating the Me-Kwa-Mooks Net-Zero house in Seattle, Washington. More
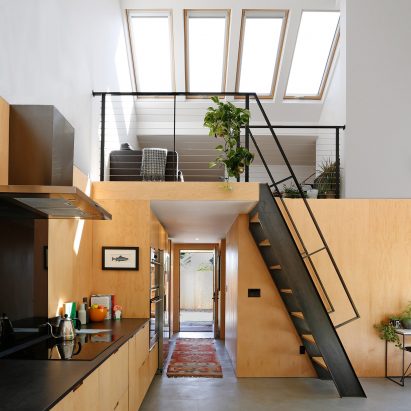
Seattle architecture firm SHED has designed this compact home for a couple who wanted to live in a smaller dwelling on their own property. More
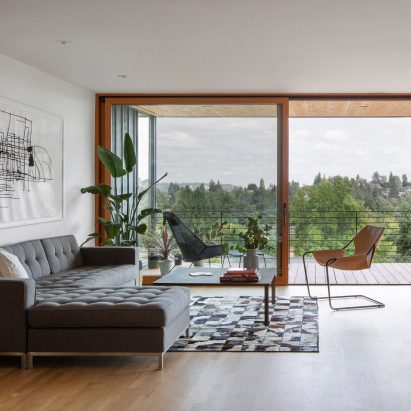
An early 1950s dwelling in the Pacific Northwest that was originally built for cartoonist Irwin Caplan has received a sensitive refurbishment by American firm SHED. More
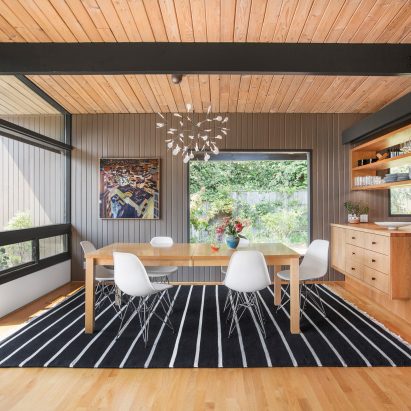
An enlarged master suite and a new indoor pool are among the modifications to a 1950s dwelling in Seattle made during renovations by American firm SHED. More
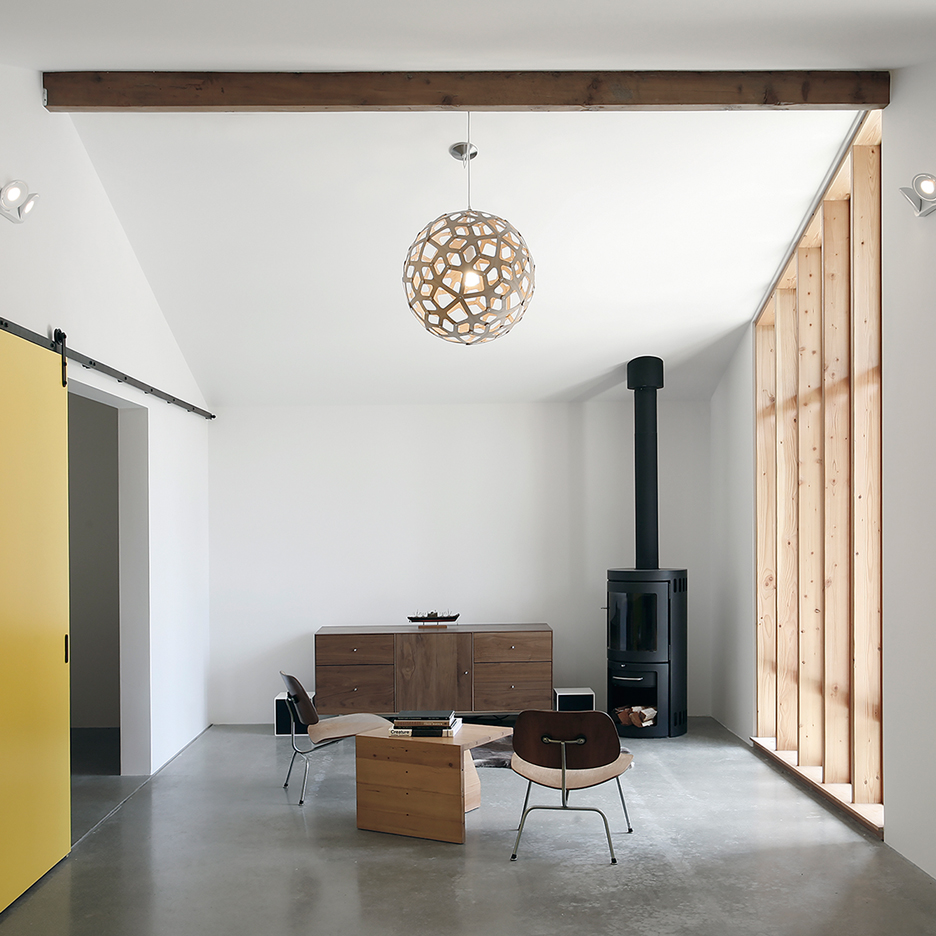
Sliding barn-style doors inside this pared-back studio space and guesthouse by Seattle-based SHED Architecture and Design hint at the building's past life as a horse stable (+ slideshow). More
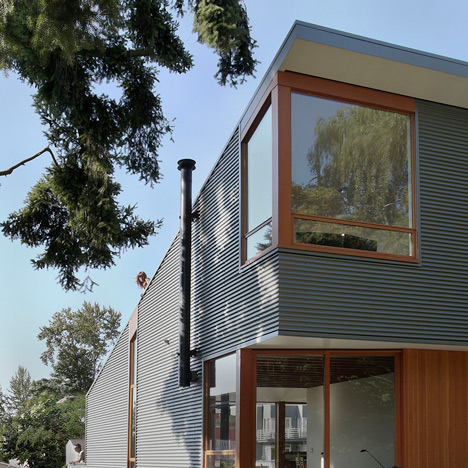
Shed Architecture and Design has contrasted industrial and natural materials on the exterior of this Seattle home, using corrugated metal cladding alongside Douglas fir window frames and doors (+ slideshow). More