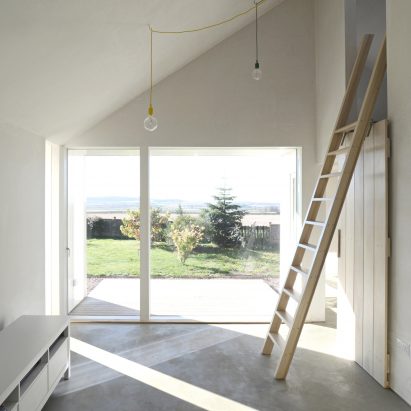
Gabled guesthouse by Sutherland & Co extends countryside cottage in Scotland
This modest extension to a cottage in the Scottish countryside was designed by architecture studio Sutherland & Co so the owners could invite their family to stay. More

This modest extension to a cottage in the Scottish countryside was designed by architecture studio Sutherland & Co so the owners could invite their family to stay. More
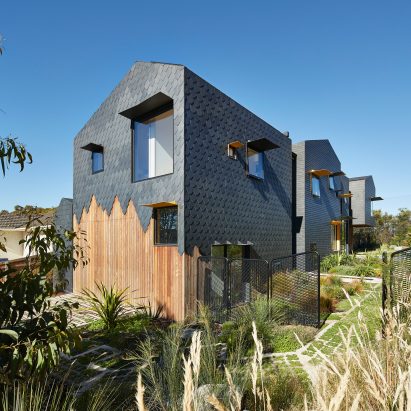
Slate shingles are arranged in various patterns across the outer walls of the house-shaped blocks that make up this multigenerational residence in the Melbourne suburb of Kew. More
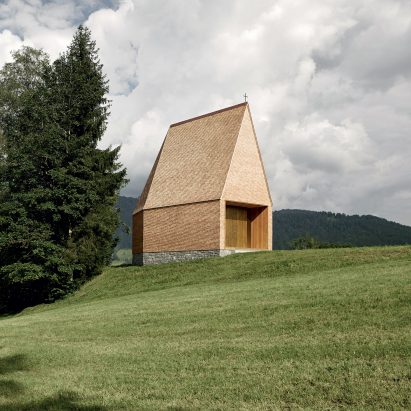
The steeply pitched roof of this shingled chapel by Bernardo Bader Architects provides a dramatic worship space, which narrows towards a small window facing a grassy hillside in western Austria. More
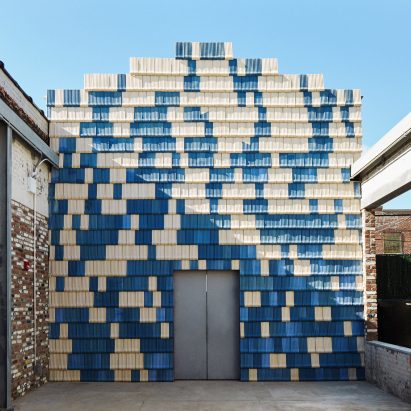
UK collective Assemble has built a temporary factory at the A/D/O creative space in Greenpoint, Brooklyn, and clad its front with tiles made inside. More
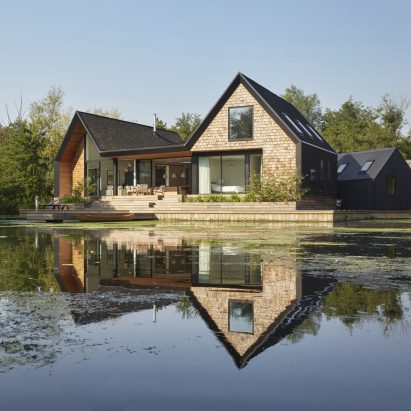
This house in the Norfolk Broads by Platform 5 Architects features steeply pitched gables and shingle cladding intended to reference traditional boat sheds found alongside the surrounding waterways. More
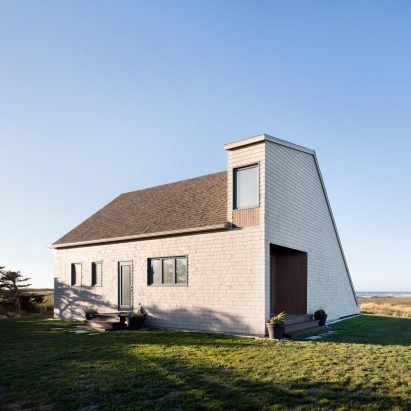
The windswept sand dunes of Quebec's Magdalen Islands informed the outline of this second home for a retired couple, designed by Canadian firm Bourgeois/Lechasseur Architects. More
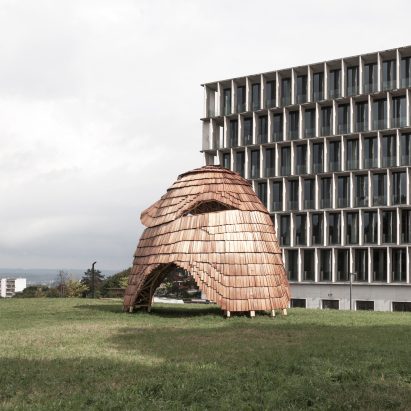
One-minute movie: this shingled timber pavilion was created by ETH Zurich students using robotic fabrication techniques they developed to minimise waste during construction. More
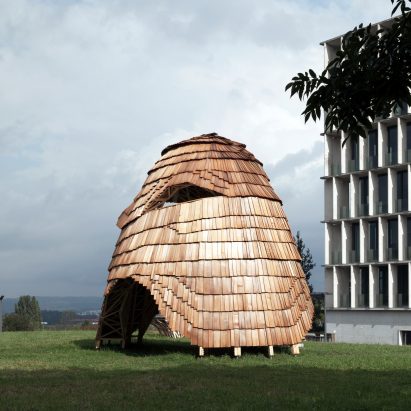
This shingled timber pavilion was created by masters students on ETH Zurich's Digital Fabrication course, after developing robotic fabrication techniques to minimise the waste involved in its construction. More
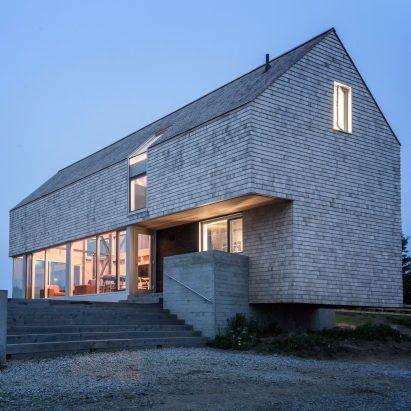
Canadian studio MacKay-Lyons Sweetapple has completed a coastal dwelling that features wooden shingles, gabled roofs, and concrete fins that elevate the home off the ground to protect it from tidal surges. More
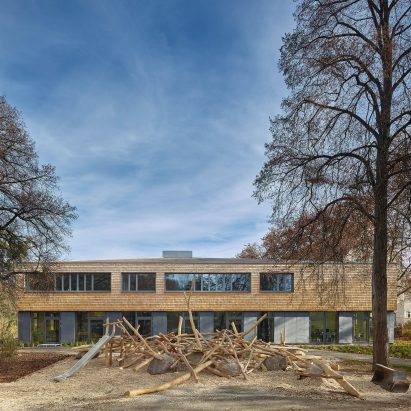
Stuttgart studio (Se)arch Architekten has completed a school and daycare centre in the German town of Tübingen, featuring cedar-shingled facades and a cobbled entrance courtyard. More
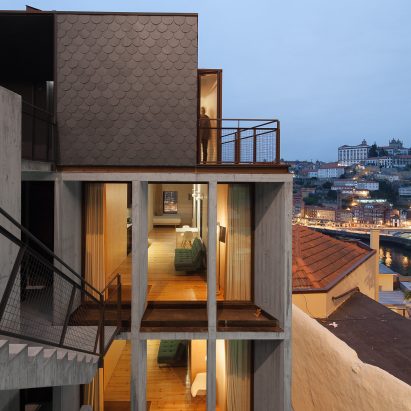
Architects Nuno Melo Sousa and Hugo Ferreira have created a apartment block for holidaymakers in Porto, backing onto a steep granite cliff beside one of the city's most prominent bridges. More
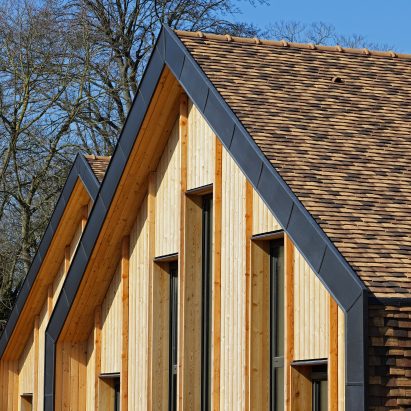
Earth-coloured ceramic tiles cover the roofs and walls of this nursery located on the outskirts of Paris, which is designed by French studio Nomade Architectes to look like a cluster of buildings. More
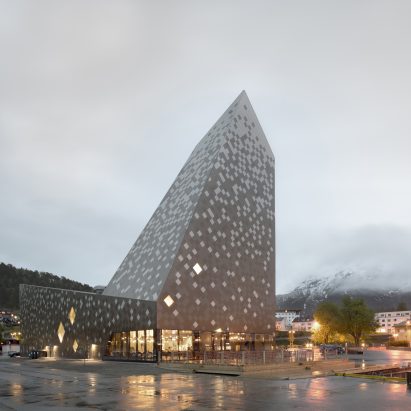
The jagged form of this climbing centre by Reiulf Ramstad Arkitekter is covered in grey, brown and white shingles that reference a snow-covered mountain behind the building (+ slideshow). More
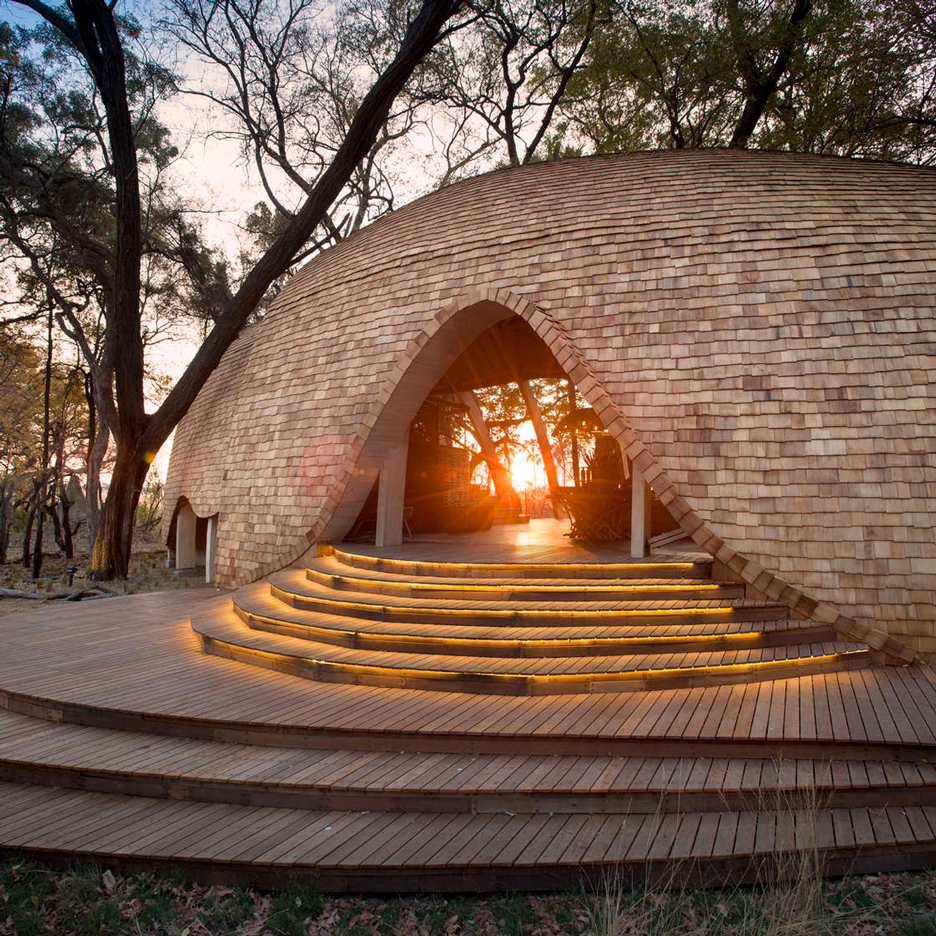
A+Awards: the African armadillo influenced the curved, scale-covered form of this boutique safari lodge in Botswana – one of the winners at this year's Architizer A+Awards. More
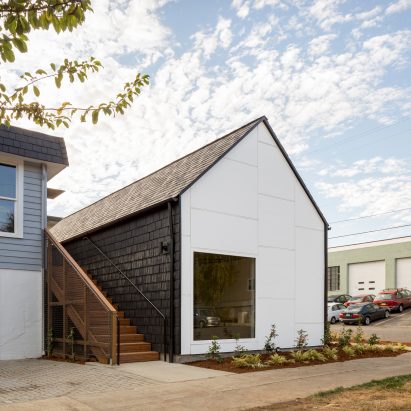
Portland studio Architecture Building Culture has created a gabled structure to accommodate more residents at a local communal home for single mothers (+ slideshow). More
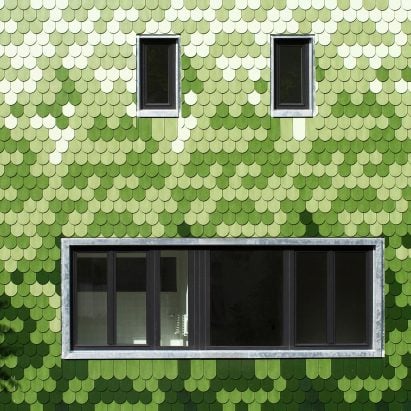
This house in Berlin designed by Brandt + Simon Architekten is covered in rows of green shingles with curved edges and features windows laid out to resemble a face (+ slideshow). More
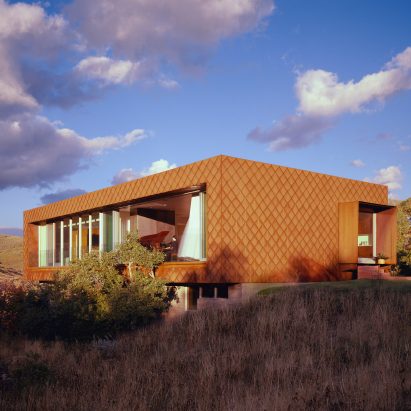
American firm Sparano + Mooney Architecture has covered a family home in Utah with hundreds of weathering steel plates to give the exterior a textured appearance (+ slideshow). More
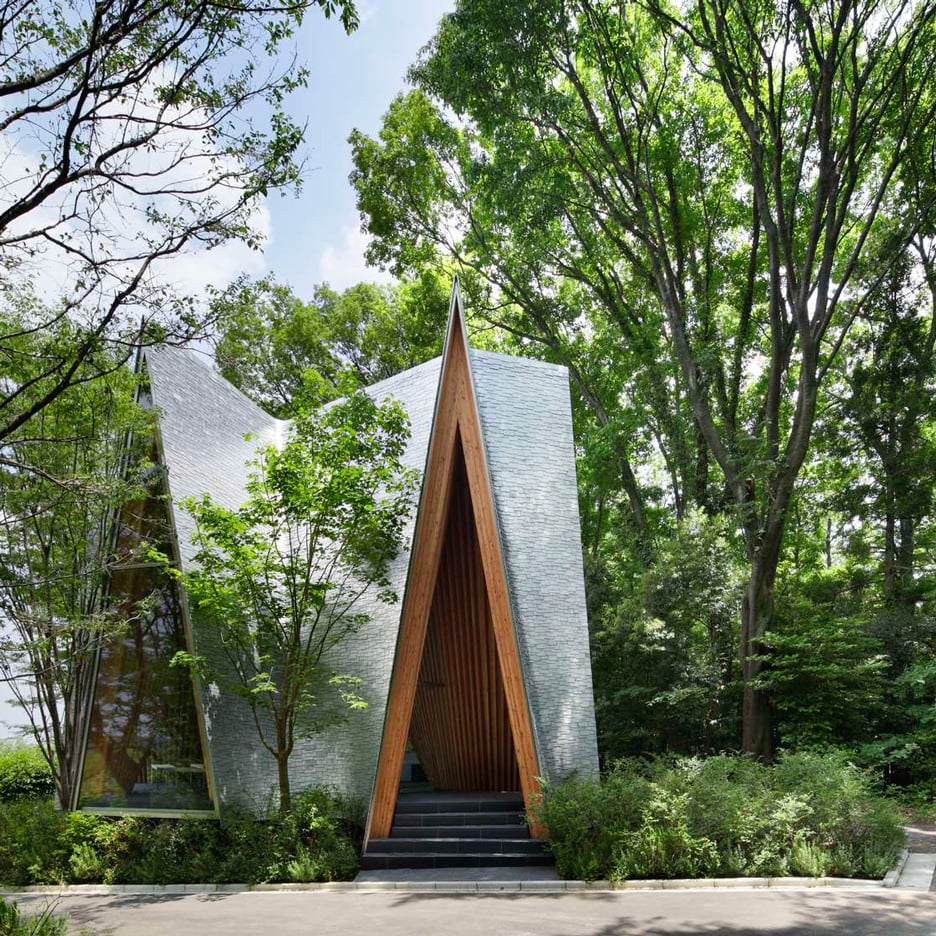
A+Awards: next up in our series on winning projects from Architizer's 2016 A+Awards is a small chapel by Japanese architect Hiroshi Nakamura, which features extreme gables and a roof covered in 21,000 aluminium shingles (+ slideshow). More
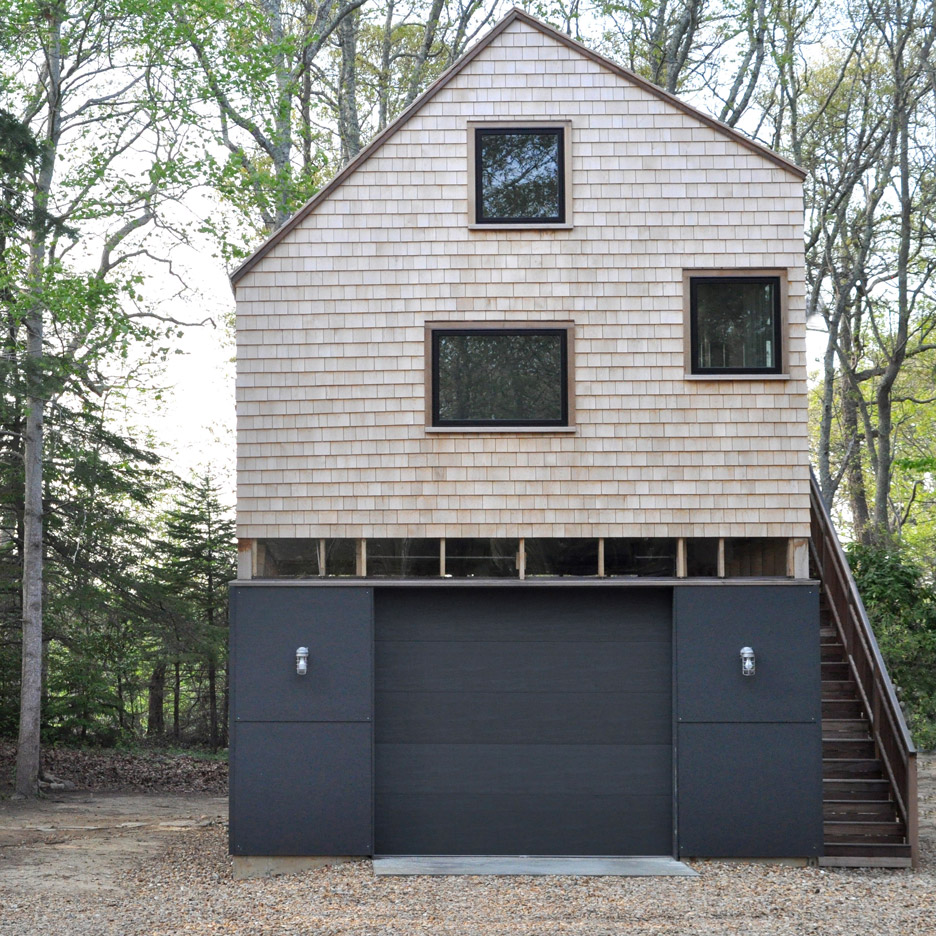
Designer Nick Waldman has completed a cedar-clad residence and studio for a graphic novelist in Martha's Vineyard – an island just south of Cape Cod that is a popular destination for affluent summer vacationers (+ slideshow). More
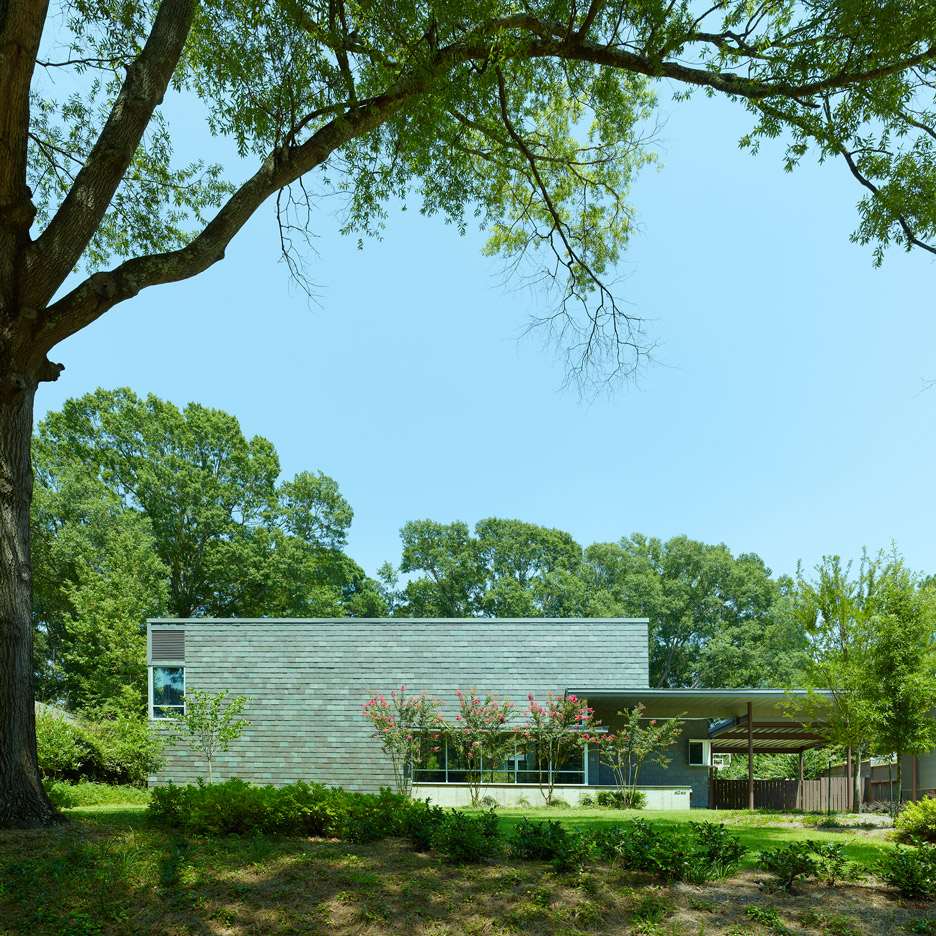
US studio Duvall Decker Architects has created a residence in central Mississippi that is "shaped to draw the outdoors in and lure the family out" (+ slideshow). More